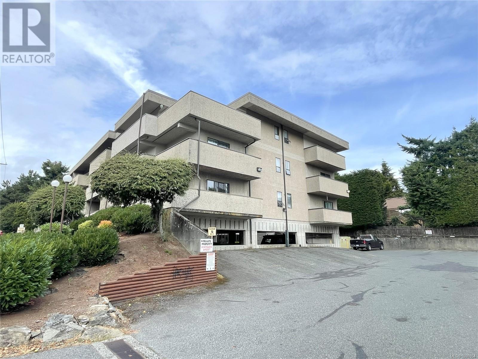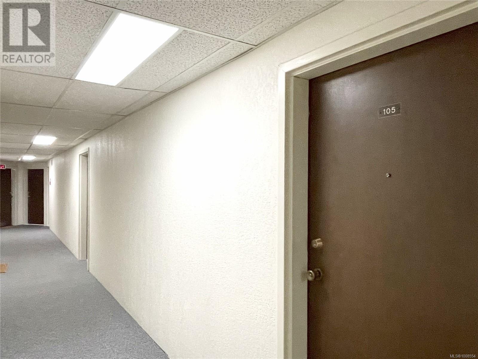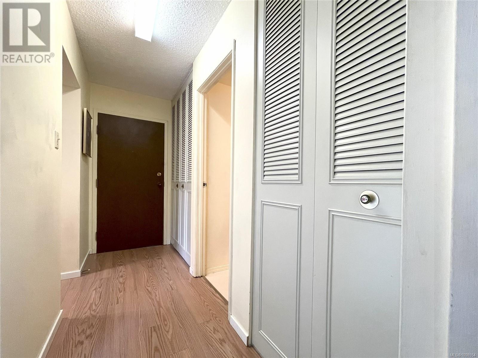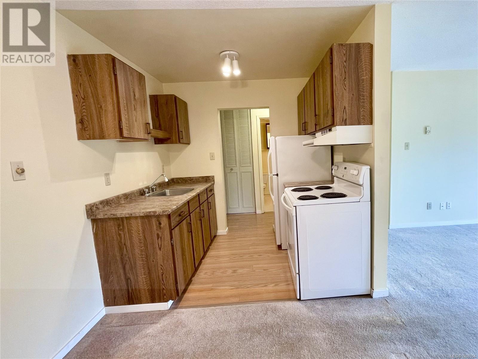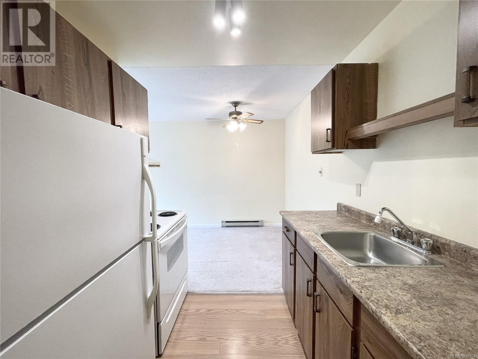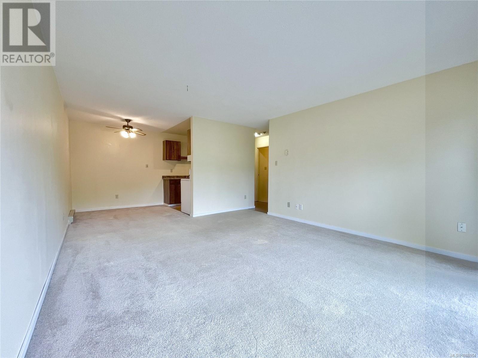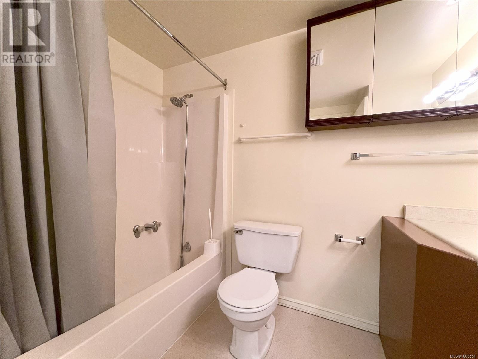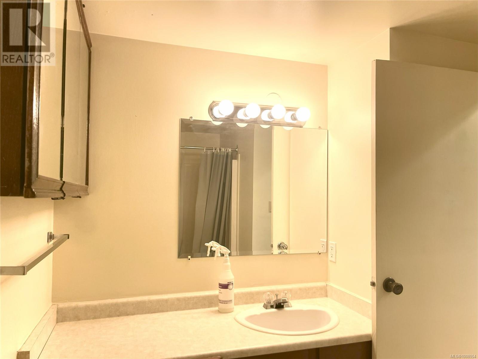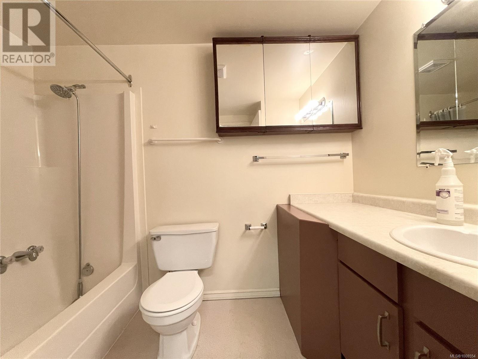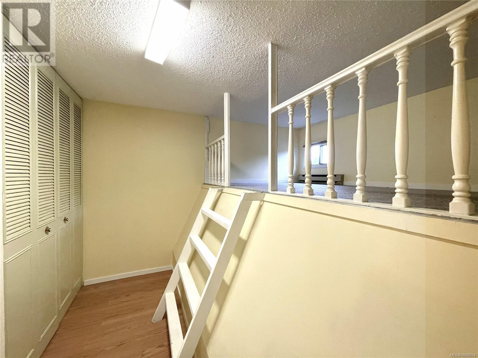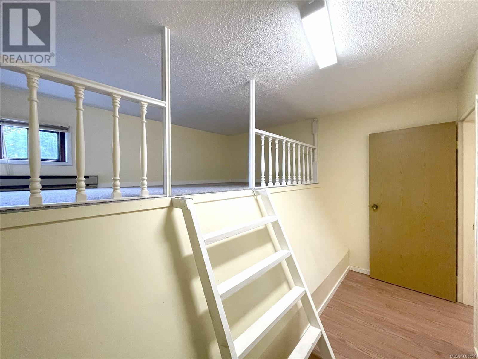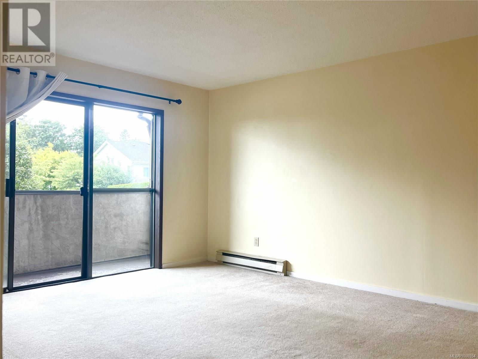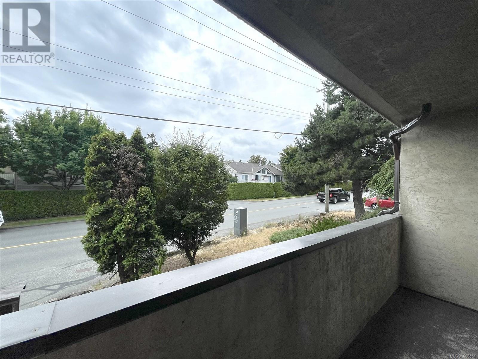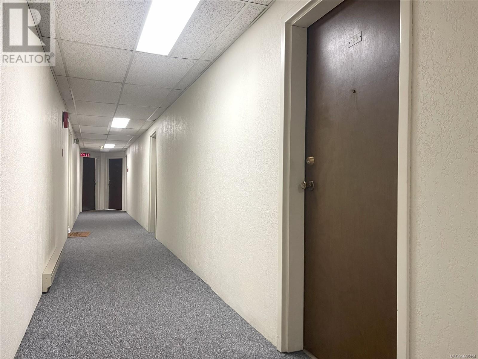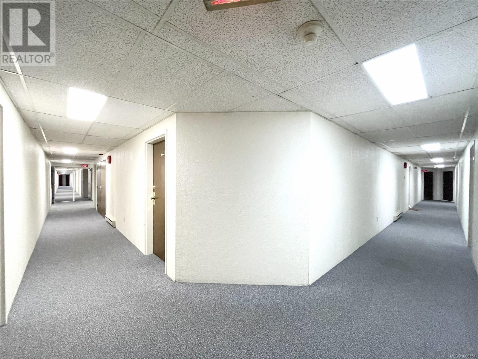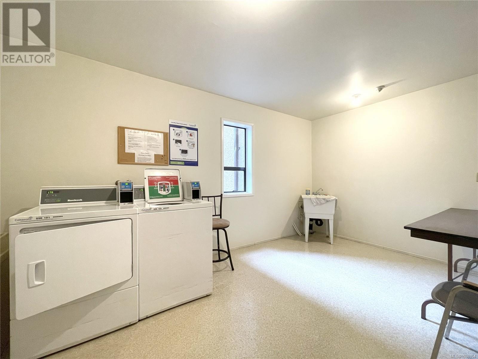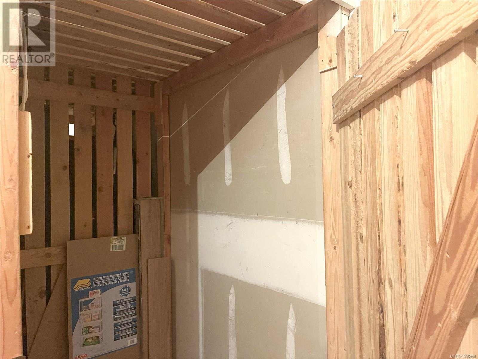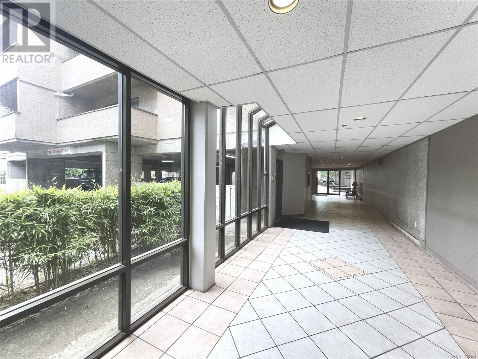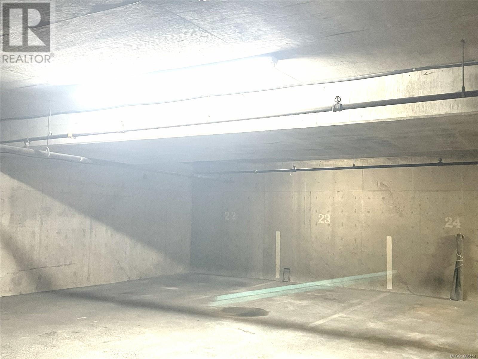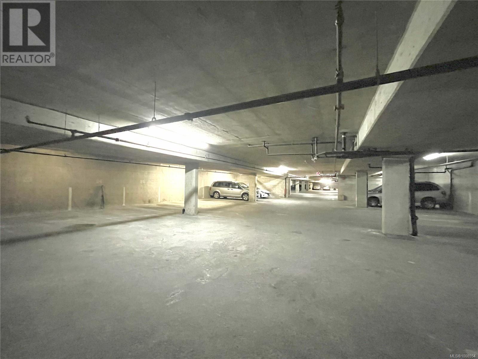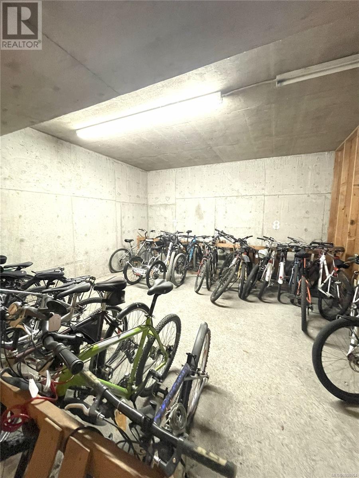105 550 Bradley St Nanaimo, British Columbia V9S 5N4
1 Bedroom
1 Bathroom
620 ft2
None
Baseboard Heaters
$225,000Maintenance,
$284.84 Monthly
Maintenance,
$284.84 MonthlyCentral Nanaimo condo located near Nanaimo Regional General Hospital, priced below tax-assessed value! This vacant unit offers 620 sq. ft. of versatile living space, featuring a spacious bachelor layout with a sleeping loft and a newer hot water tank. Ideally situated within walking distance to Bowen Park, the waterfront, bus routes, and more. The well-managed building includes a live-in caretaker, secured entry, elevator, parking space, bike storage, storage locker, and a top-floor common room with an ocean-view deck. Quick possession available, and long-term rentals are permitted. A fantastic opportunity to enter the market! (id:46156)
Property Details
| MLS® Number | 1008554 |
| Property Type | Single Family |
| Neigbourhood | Central Nanaimo |
| Community Features | Pets Not Allowed, Family Oriented |
| Features | Central Location, Southern Exposure, Other, Marine Oriented |
| Parking Space Total | 1 |
Building
| Bathroom Total | 1 |
| Bedrooms Total | 1 |
| Constructed Date | 1981 |
| Cooling Type | None |
| Heating Fuel | Electric |
| Heating Type | Baseboard Heaters |
| Size Interior | 620 Ft2 |
| Total Finished Area | 620 Sqft |
| Type | Apartment |
Land
| Access Type | Road Access |
| Acreage | No |
| Zoning Description | R-8 |
| Zoning Type | Multi-family |
Rooms
| Level | Type | Length | Width | Dimensions |
|---|---|---|---|---|
| Main Level | Entrance | 3'8 x 8'0 | ||
| Main Level | Living Room | 13'0 x 15'3 | ||
| Main Level | Kitchen | 7'7 x 6'1 | ||
| Main Level | Dining Room | 7'7 x 7'8 | ||
| Main Level | Bedroom | 11'10 x 12'0 | ||
| Main Level | Bathroom | 4-Piece |
https://www.realtor.ca/real-estate/28659418/105-550-bradley-st-nanaimo-central-nanaimo


