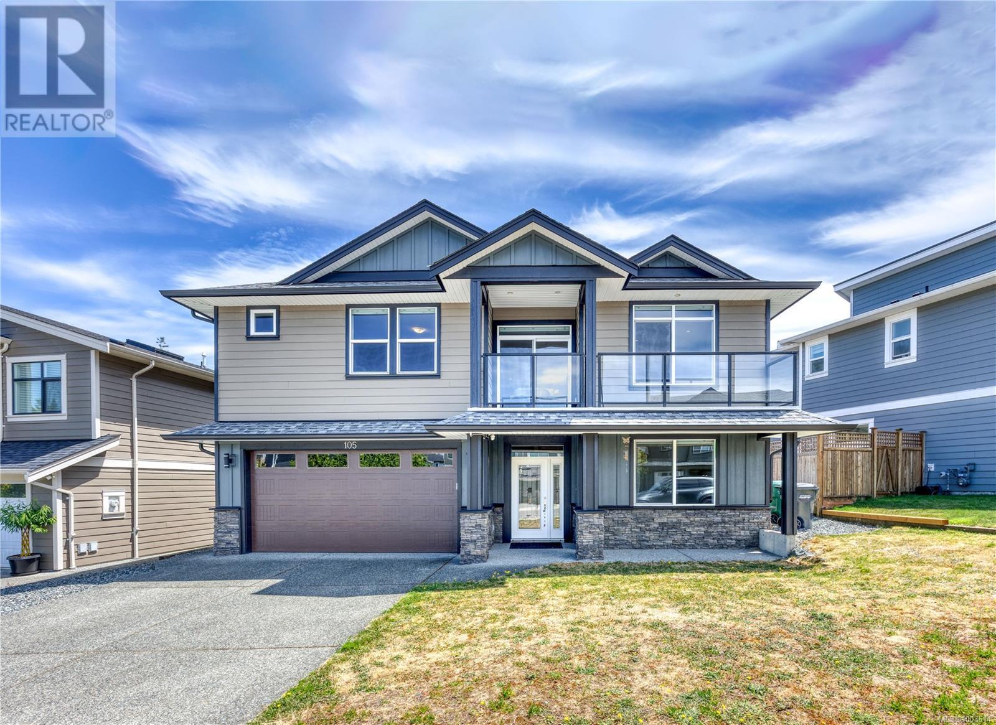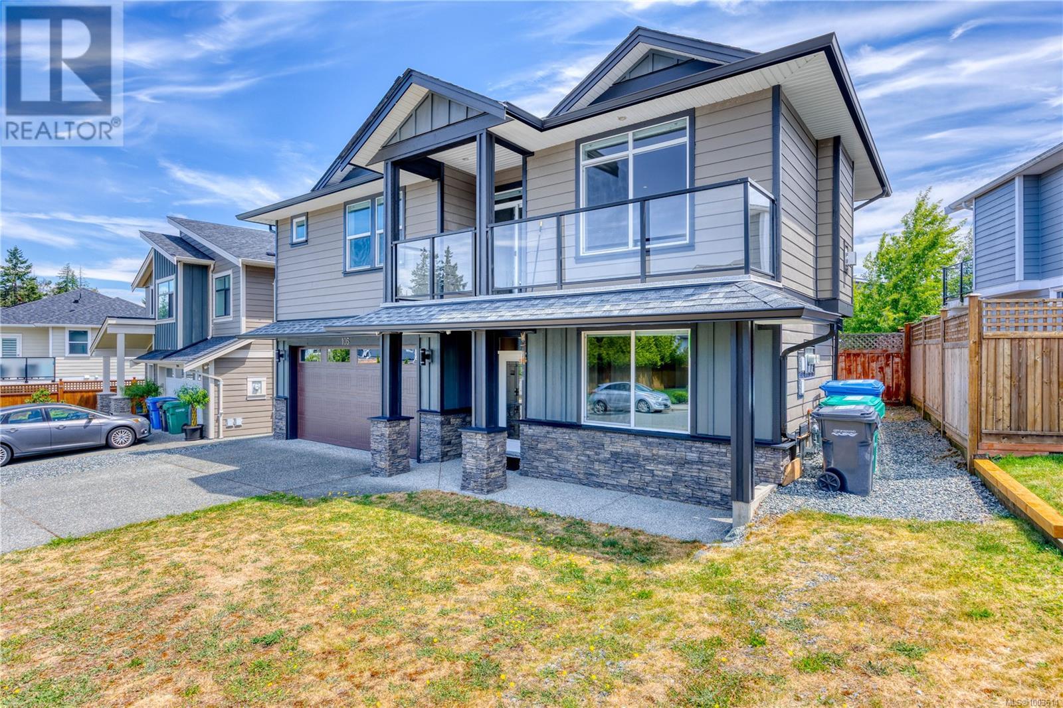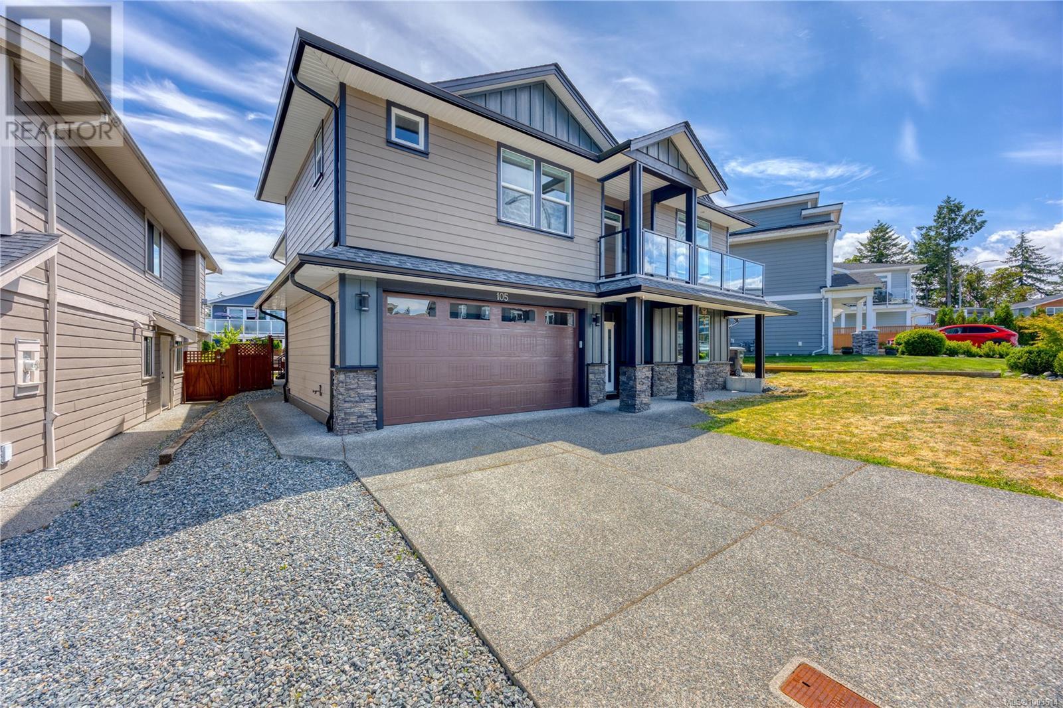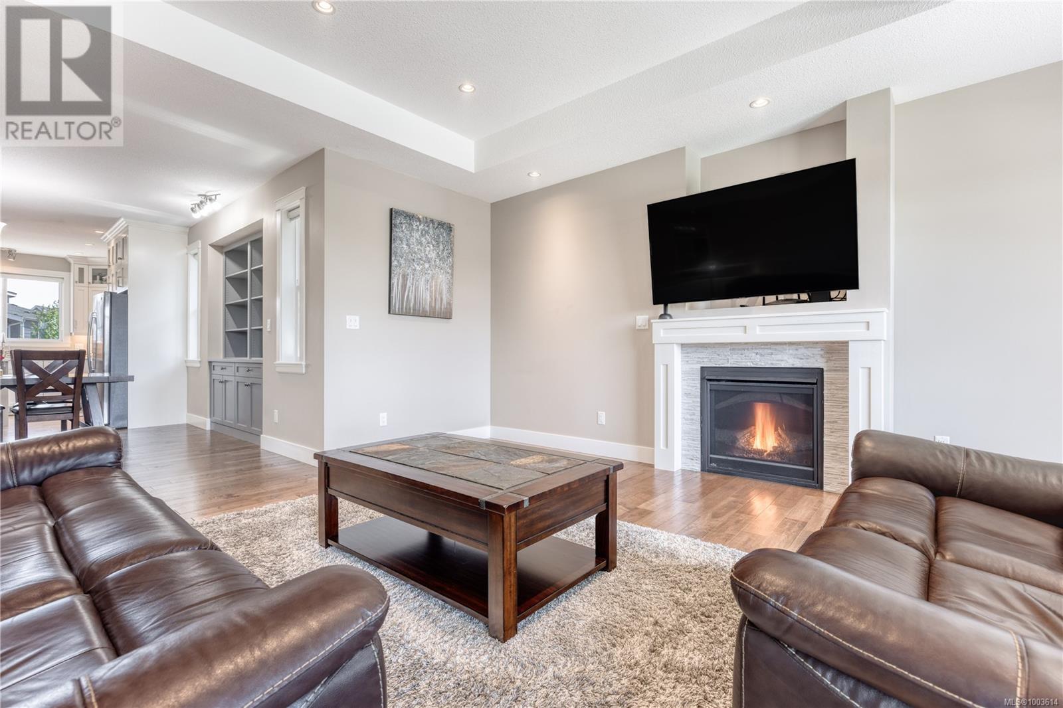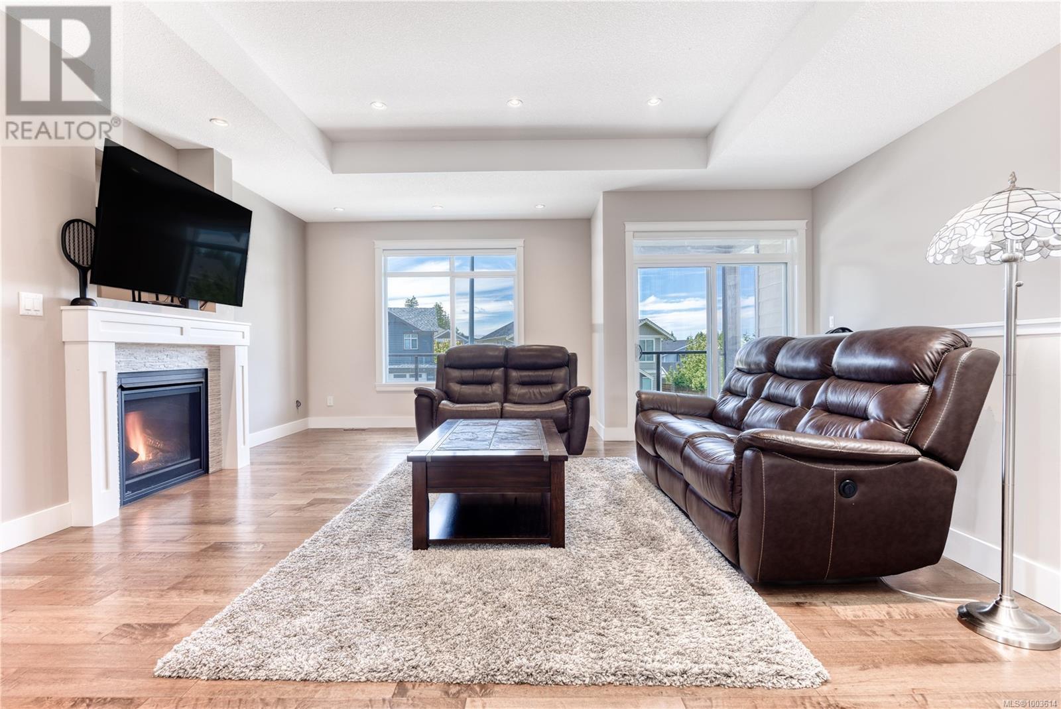5 Bedroom
4 Bathroom
3,144 ft2
Fireplace
See Remarks
Forced Air
$1,049,900
This beautifully maintained home, still under warranty, is nestled in a sought-after, family-friendly neighbourhood just steps from the scenic Linley Valley trails. The fully fenced exterior offers privacy and security, while engineered hardwood flooring throughout adds durability and style. The kitchen is a true standout, featuring quartz countertops, a gas stove, all LG appliances, and ample cabinetry, including built-in cabinets in the dining area for added convenience. With two spacious decks—one off the kitchen leading to the backyard and another off the living room perfect for enjoying sunset views—indoor-outdoor living is effortless. The main unit boasts three bedrooms upstairs and a versatile fourth bedroom downstairs, ideal for guests or a home office. The primary suite includes a luxurious ensuite with double sinks, and there's extra storage space tucked under the stairs, and HVAC roughted-in. . Randerson Ridge Elementary School and Dover Bay Secondary schools are close by. Only 5-10 mins driving distance to the shopping center. This home is a perfect blend of modern comfort, thoughtful design, and community charm. All Measure are approximately, please verify it if it is important. (id:46156)
Property Details
|
MLS® Number
|
1003614 |
|
Property Type
|
Single Family |
|
Neigbourhood
|
North Nanaimo |
|
Parking Space Total
|
2 |
Building
|
Bathroom Total
|
4 |
|
Bedrooms Total
|
5 |
|
Appliances
|
Refrigerator, Stove, Washer, Dryer |
|
Constructed Date
|
2018 |
|
Cooling Type
|
See Remarks |
|
Fireplace Present
|
Yes |
|
Fireplace Total
|
1 |
|
Heating Type
|
Forced Air |
|
Size Interior
|
3,144 Ft2 |
|
Total Finished Area
|
2774 Sqft |
|
Type
|
House |
Land
|
Acreage
|
No |
|
Size Irregular
|
5034 |
|
Size Total
|
5034 Sqft |
|
Size Total Text
|
5034 Sqft |
|
Zoning Type
|
Residential |
Rooms
| Level |
Type |
Length |
Width |
Dimensions |
|
Lower Level |
Bedroom |
12 ft |
11 ft |
12 ft x 11 ft |
|
Lower Level |
Bathroom |
11 ft |
5 ft |
11 ft x 5 ft |
|
Lower Level |
Laundry Room |
12 ft |
6 ft |
12 ft x 6 ft |
|
Lower Level |
Bathroom |
|
|
4-Piece |
|
Lower Level |
Bedroom |
12 ft |
10 ft |
12 ft x 10 ft |
|
Lower Level |
Kitchen |
16 ft |
19 ft |
16 ft x 19 ft |
|
Main Level |
Living Room |
15 ft |
19 ft |
15 ft x 19 ft |
|
Main Level |
Dining Room |
13 ft |
11 ft |
13 ft x 11 ft |
|
Main Level |
Kitchen |
17 ft |
13 ft |
17 ft x 13 ft |
|
Main Level |
Bathroom |
9 ft |
4 ft |
9 ft x 4 ft |
|
Main Level |
Ensuite |
5 ft |
12 ft |
5 ft x 12 ft |
|
Main Level |
Primary Bedroom |
13 ft |
16 ft |
13 ft x 16 ft |
|
Main Level |
Bedroom |
11 ft |
9 ft |
11 ft x 9 ft |
|
Main Level |
Bedroom |
10 ft |
10 ft |
10 ft x 10 ft |
https://www.realtor.ca/real-estate/28574490/105-linmont-rd-nanaimo-north-nanaimo


