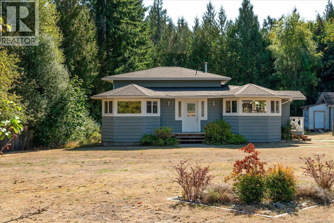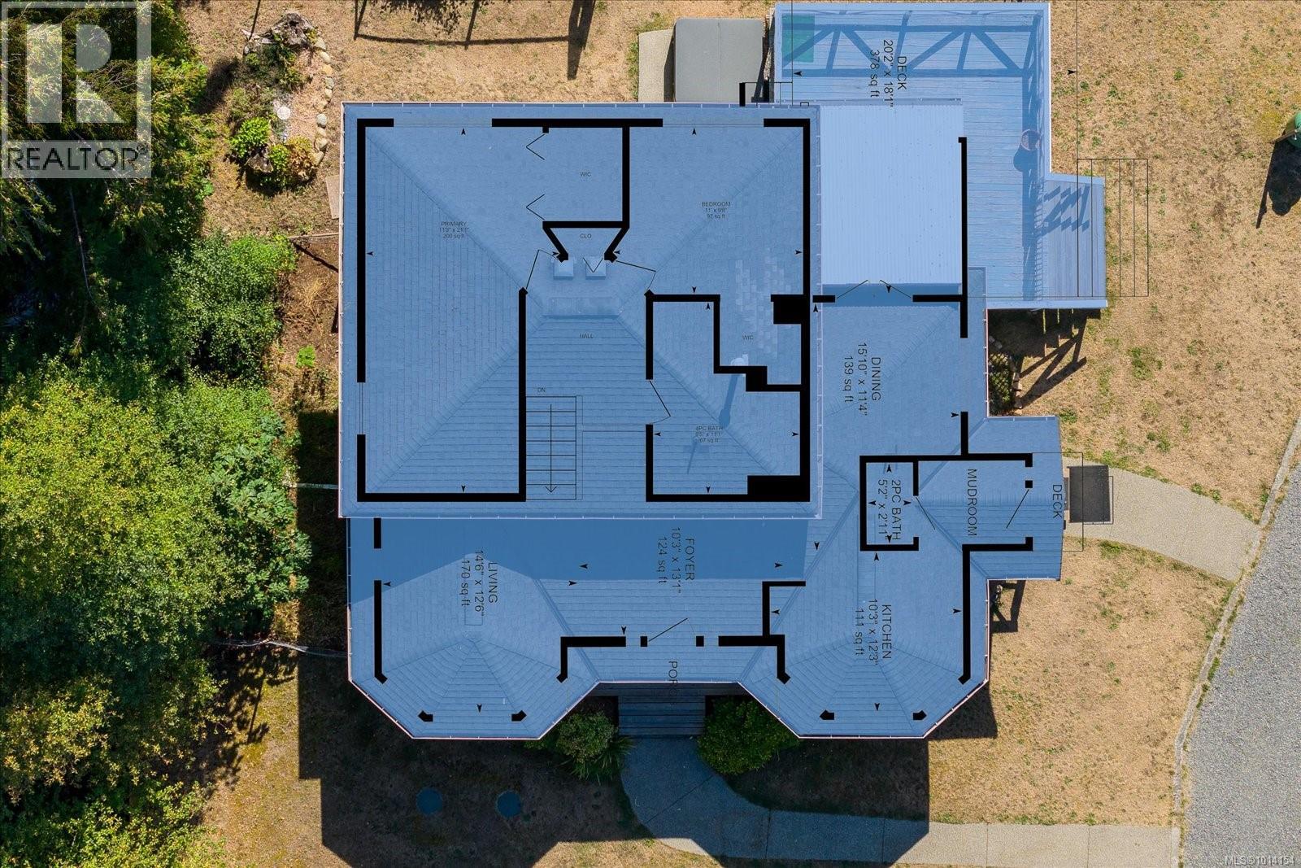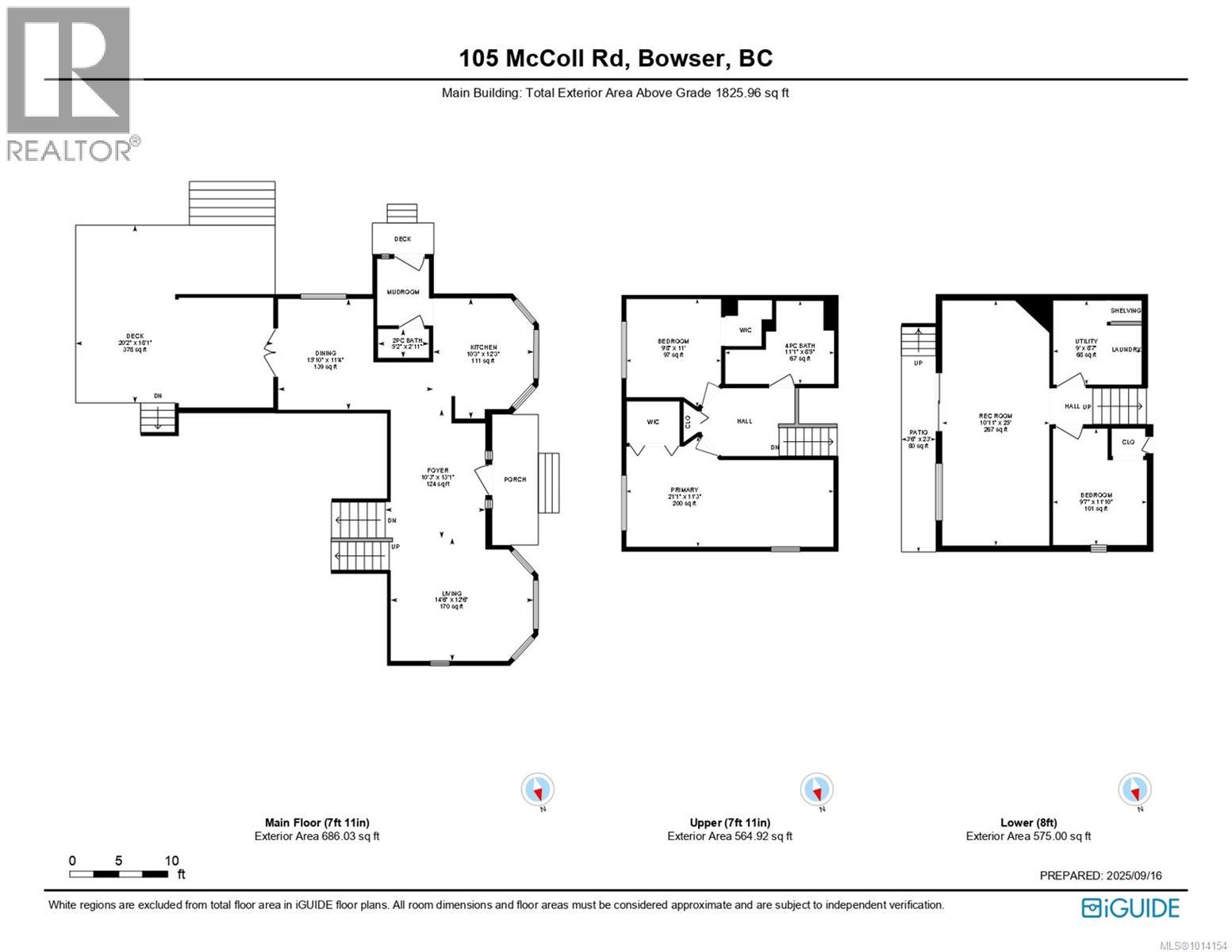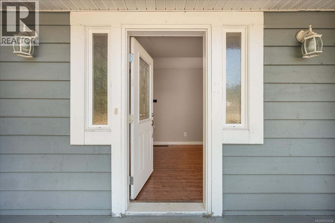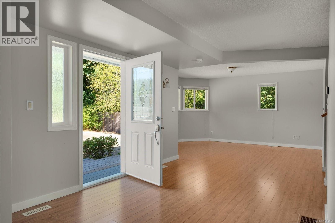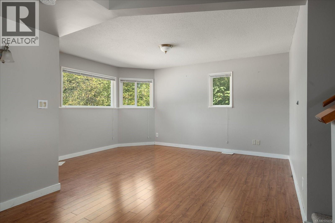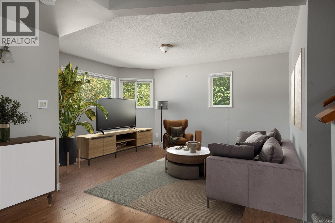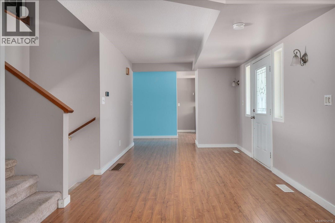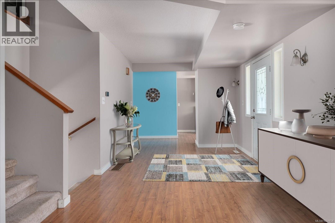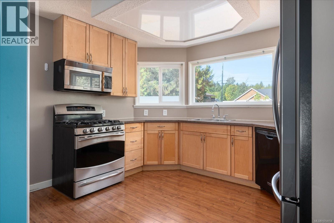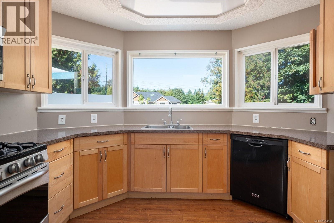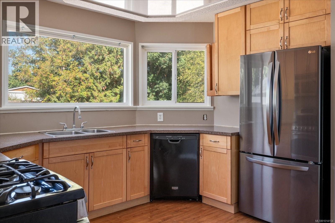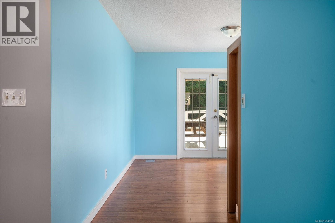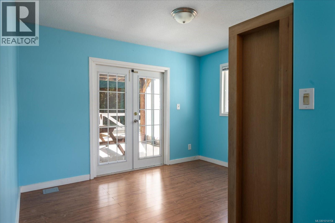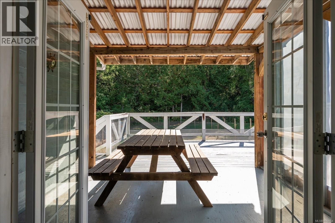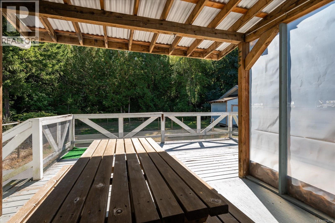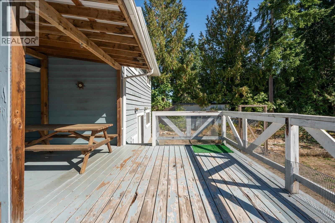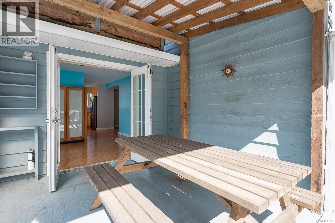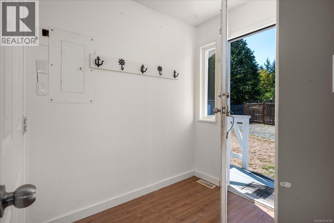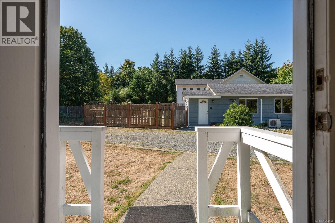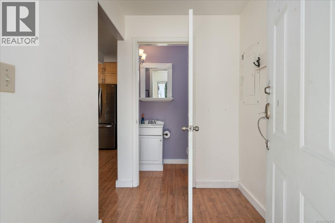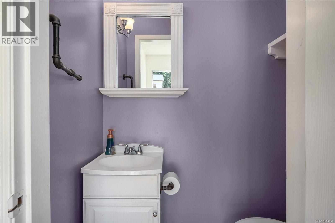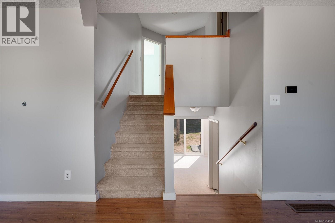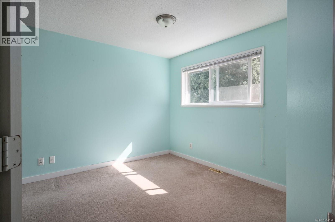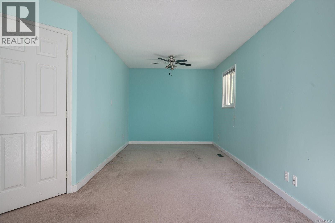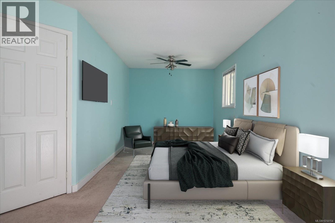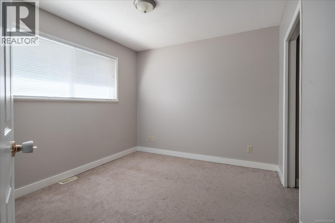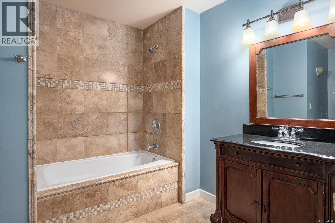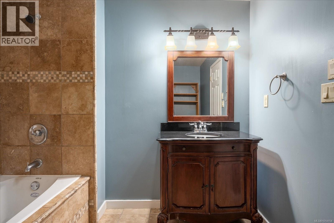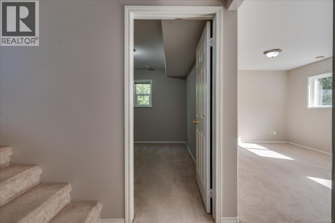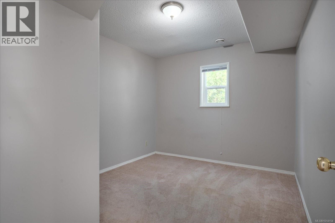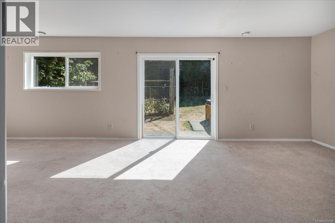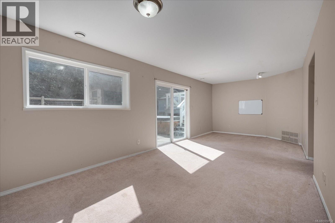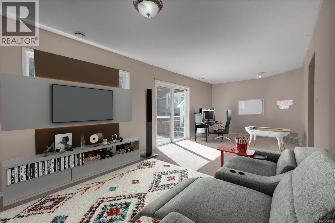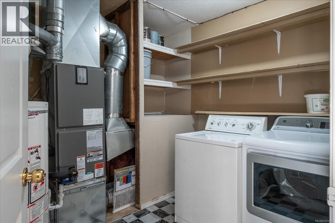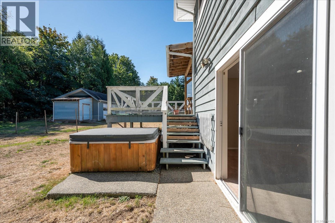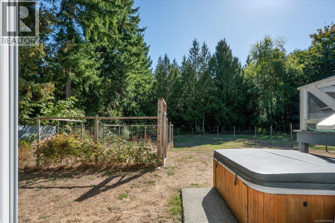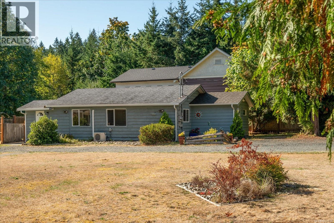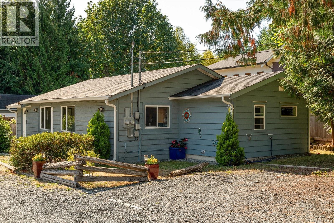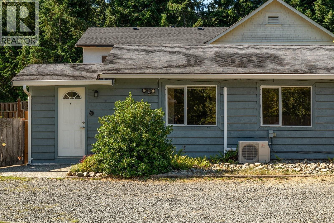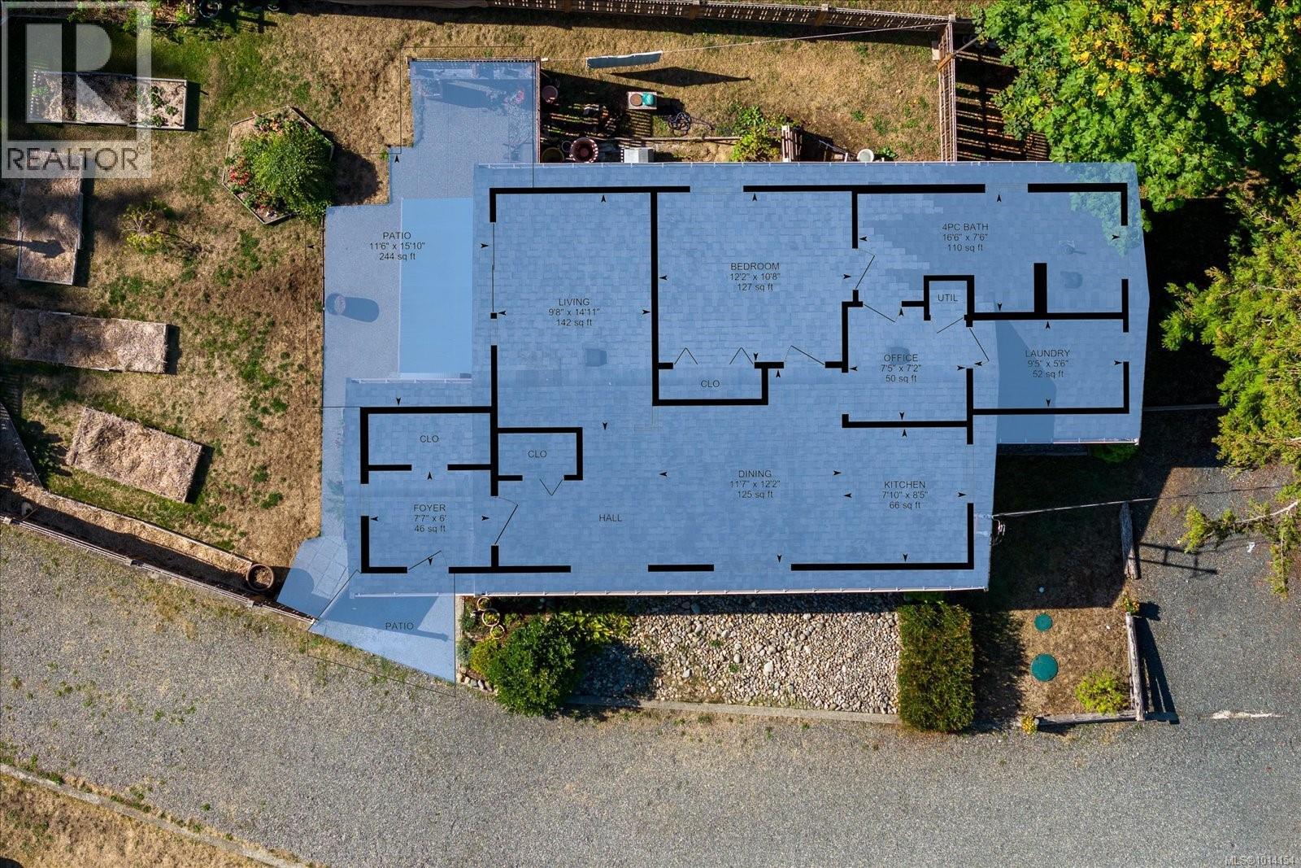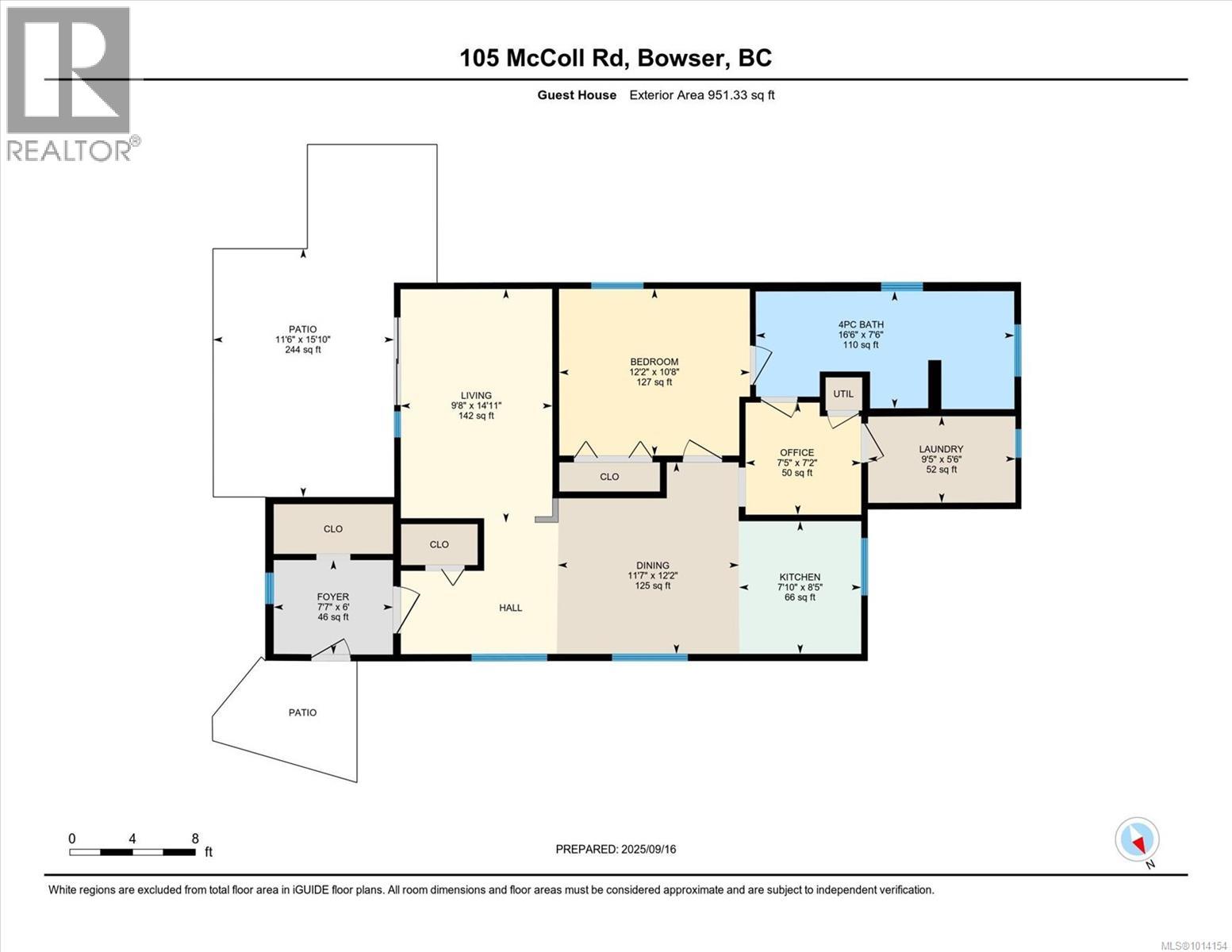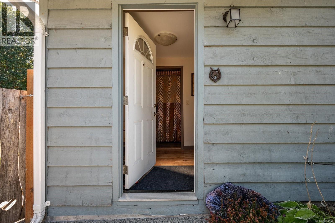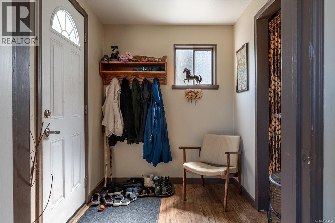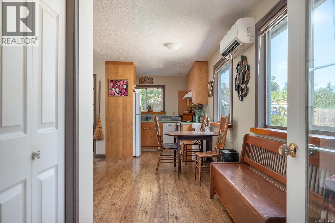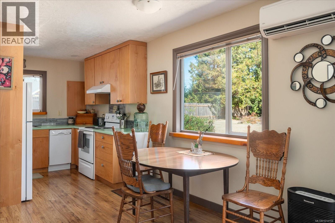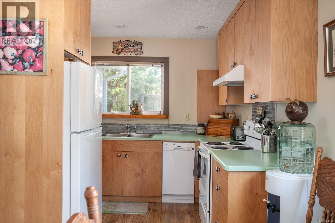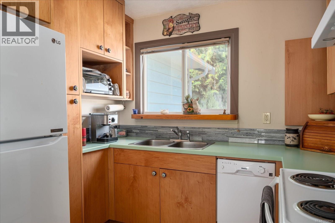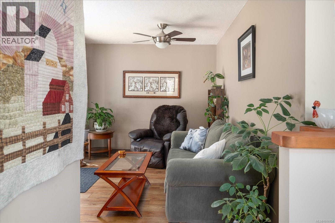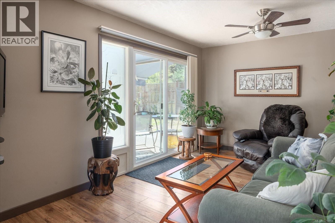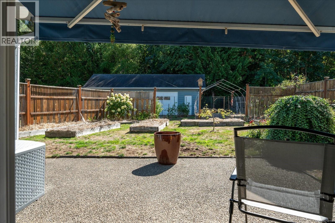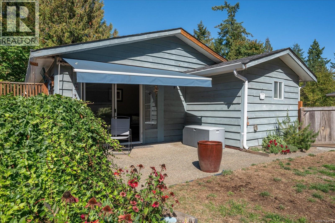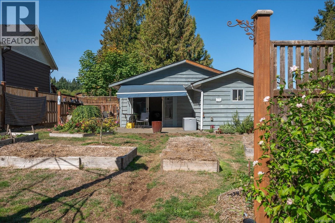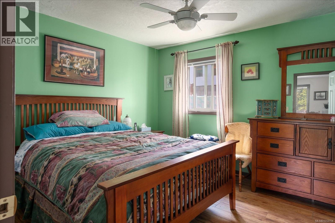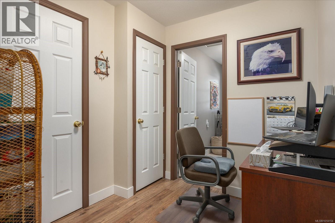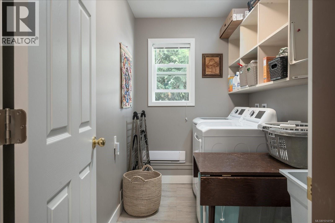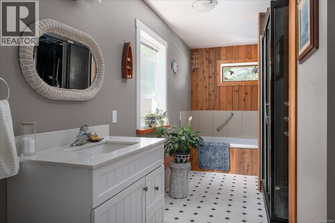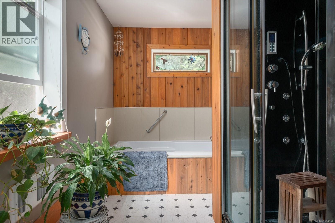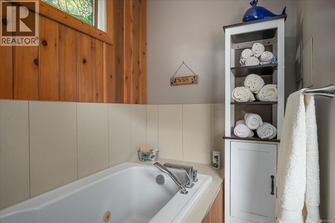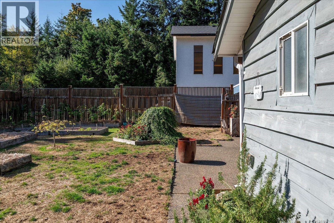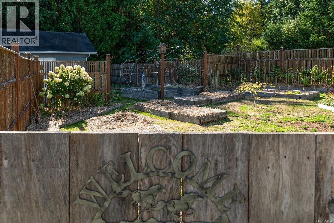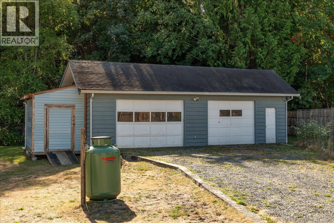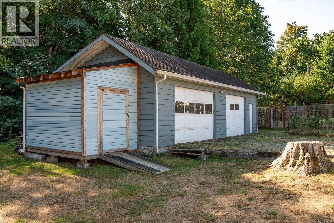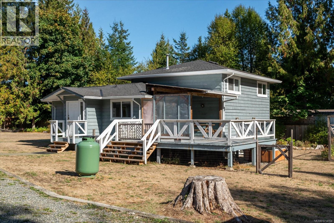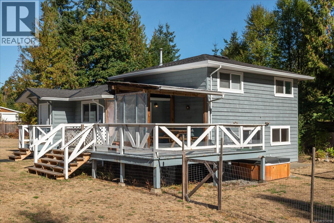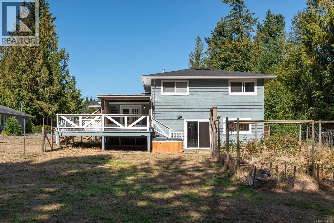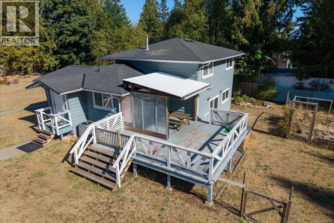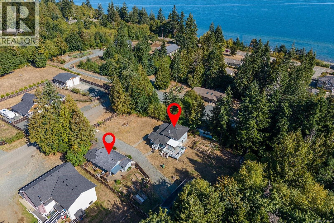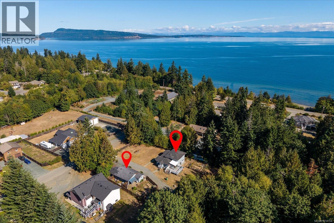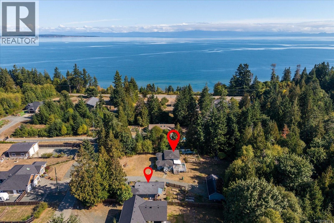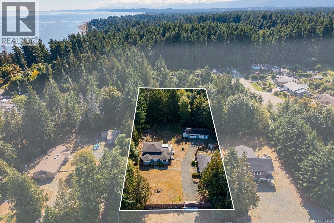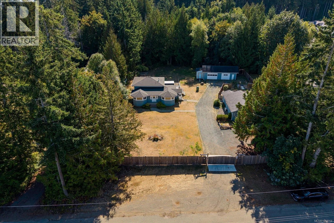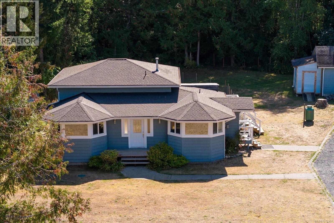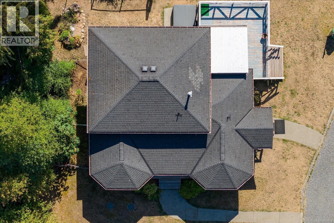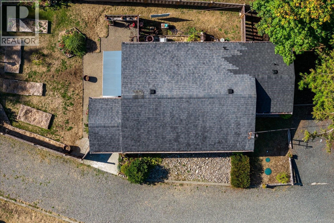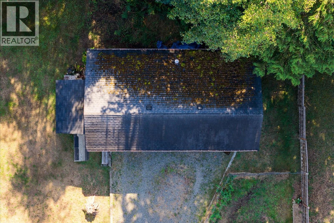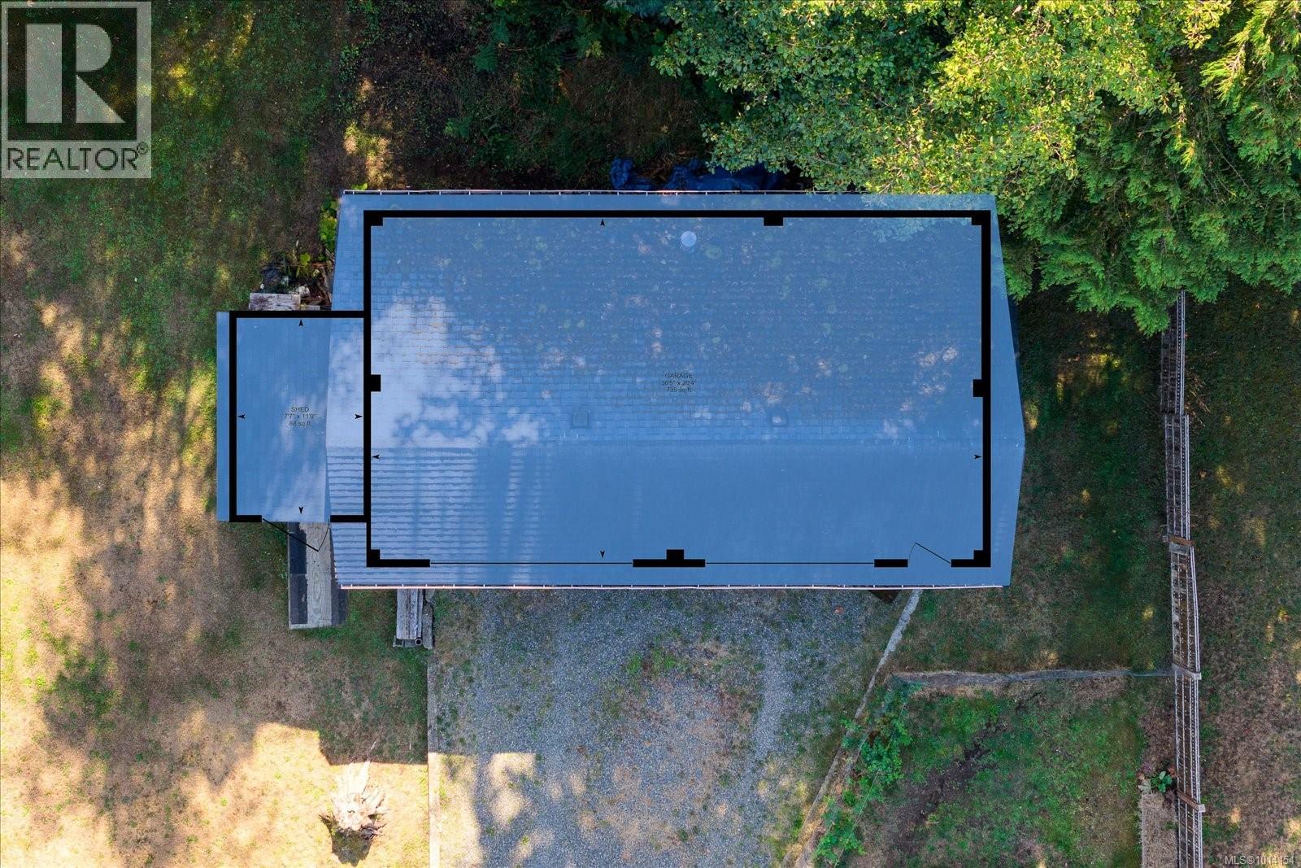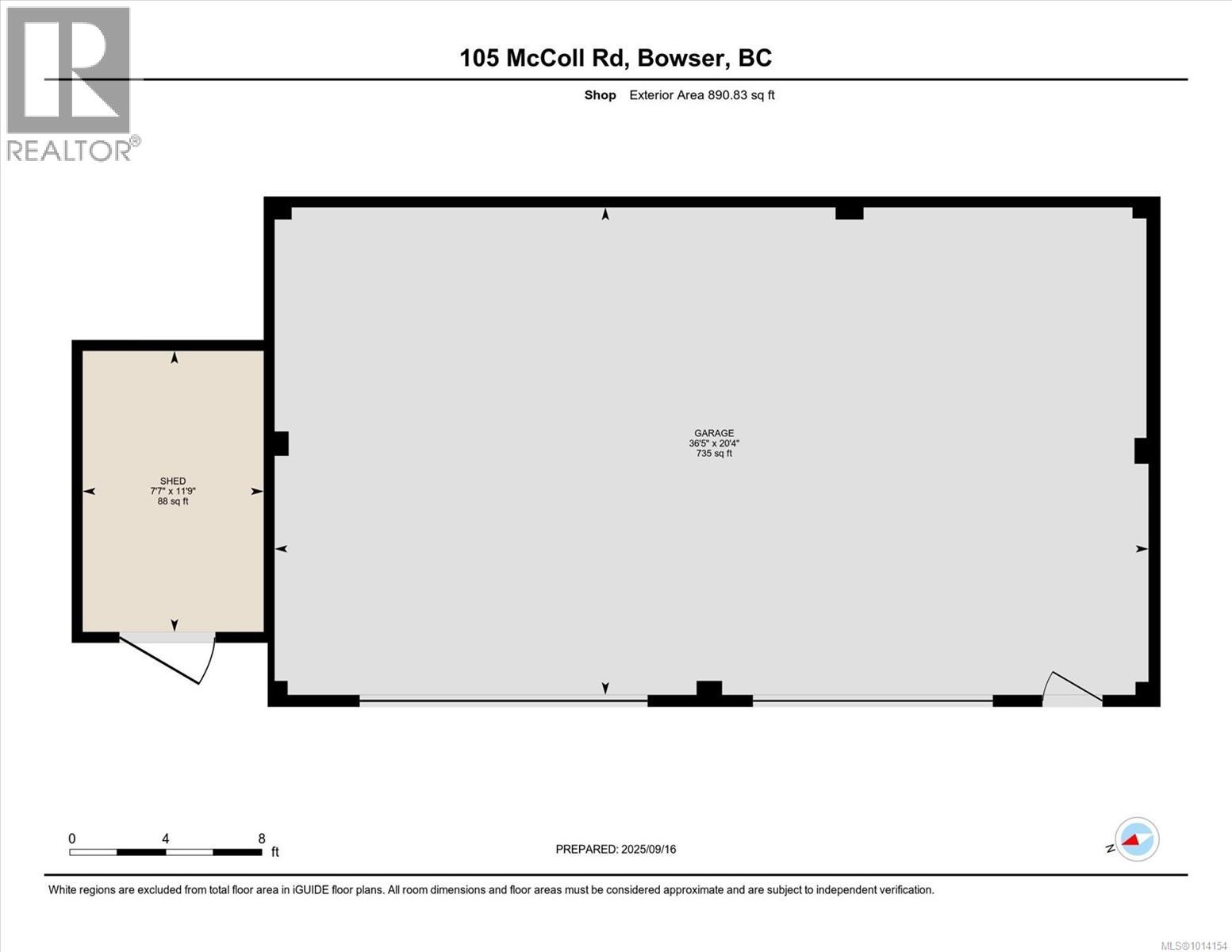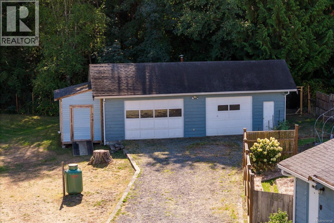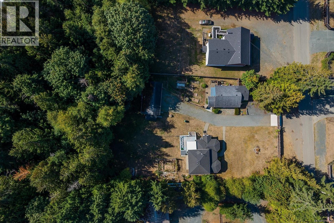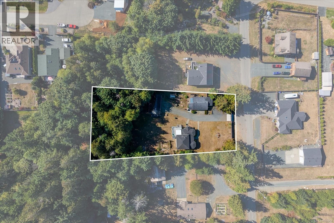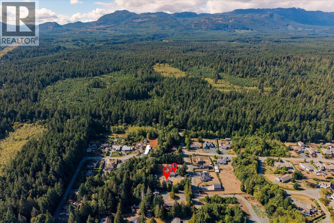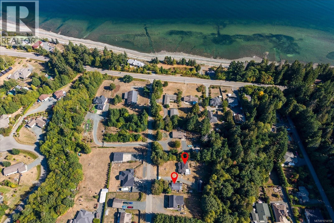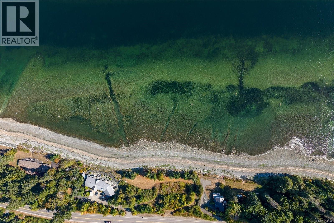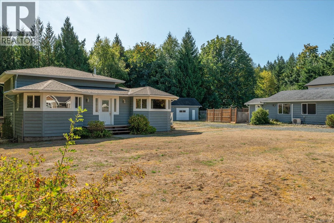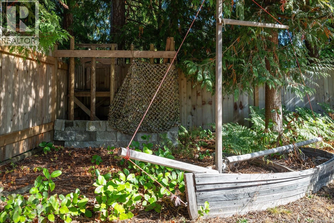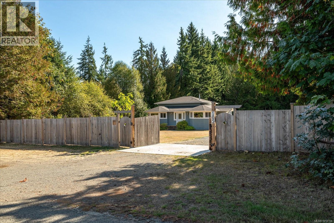4 Bedroom
3 Bathroom
2,777 ft2
Air Conditioned
Forced Air, Heat Pump
Acreage
$995,000
Nestled on 1.12 acres backing onto a tranquil creek, this Bowser property offers the ideal blend of privacy, flexibility, and lifestyle. Behind the automatic gated entry, you’ll find a fully fenced estate with two homes, a detached workshop, and outdoor spaces designed for both relaxation and recreation. The main home spans 1,825 sqft and features 3 bedrooms, 2 bathrooms, a bright living room, a spacious rec room, and an expansive deck perfect for entertaining or simply unwinding in the natural surroundings. The second home (951 sqft) has been beautifully updated, offering 1 bedroom plus office, and a spa-inspired bathroom complete with a soaker tub and separate shower. Its own private, fenced yard with raised garden beds allows for a separate area to enjoy. Car enthusiasts and hobbyists will love the 890 sqft 2-bay shop, while outdoor adventurers or dog lovers will appreciate direct access to the Lighthouse Trail system just steps from the property. Whether you’re looking for multi-generational living, an income helper, or a peaceful retreat, this rare offering in the heart of Bowser is not to be missed. (id:46156)
Property Details
|
MLS® Number
|
1014154 |
|
Property Type
|
Single Family |
|
Neigbourhood
|
Bowser/Deep Bay |
|
Parking Space Total
|
6 |
Building
|
Bathroom Total
|
3 |
|
Bedrooms Total
|
4 |
|
Constructed Date
|
1992 |
|
Cooling Type
|
Air Conditioned |
|
Heating Type
|
Forced Air, Heat Pump |
|
Size Interior
|
2,777 Ft2 |
|
Total Finished Area
|
2777 Sqft |
|
Type
|
House |
Land
|
Acreage
|
Yes |
|
Size Irregular
|
1.12 |
|
Size Total
|
1.12 Ac |
|
Size Total Text
|
1.12 Ac |
|
Zoning Description
|
Rs2 |
|
Zoning Type
|
Residential |
Rooms
| Level |
Type |
Length |
Width |
Dimensions |
|
Second Level |
Bathroom |
|
|
4-Piece |
|
Second Level |
Bedroom |
|
|
11'0 x 9'8 |
|
Second Level |
Primary Bedroom |
|
|
21'1 x 11'3 |
|
Lower Level |
Laundry Room |
|
|
9'0 x 8'7 |
|
Lower Level |
Bedroom |
|
|
11'10 x 9'7 |
|
Lower Level |
Recreation Room |
|
|
25'0 x 10'11 |
|
Main Level |
Bathroom |
|
|
2-Piece |
|
Main Level |
Kitchen |
|
|
12'3 x 10'3 |
|
Main Level |
Dining Room |
|
|
15'10 x 11'4 |
|
Main Level |
Living Room |
|
|
14'6 x 12'6 |
|
Main Level |
Entrance |
|
|
13'1 x 10'3 |
|
Other |
Laundry Room |
|
|
9'5 x 5'6 |
|
Other |
Office |
|
|
7'5 x 7'2 |
|
Other |
Bathroom |
|
|
4-Piece |
|
Other |
Bedroom |
|
|
12'2 x 10'8 |
|
Other |
Kitchen |
|
|
8'5 x 7'10 |
|
Other |
Dining Room |
|
|
12'2 x 11'7 |
|
Other |
Living Room |
|
|
14'11 x 9'8 |
https://www.realtor.ca/real-estate/28874490/105-mccoll-rd-bowser-bowserdeep-bay



