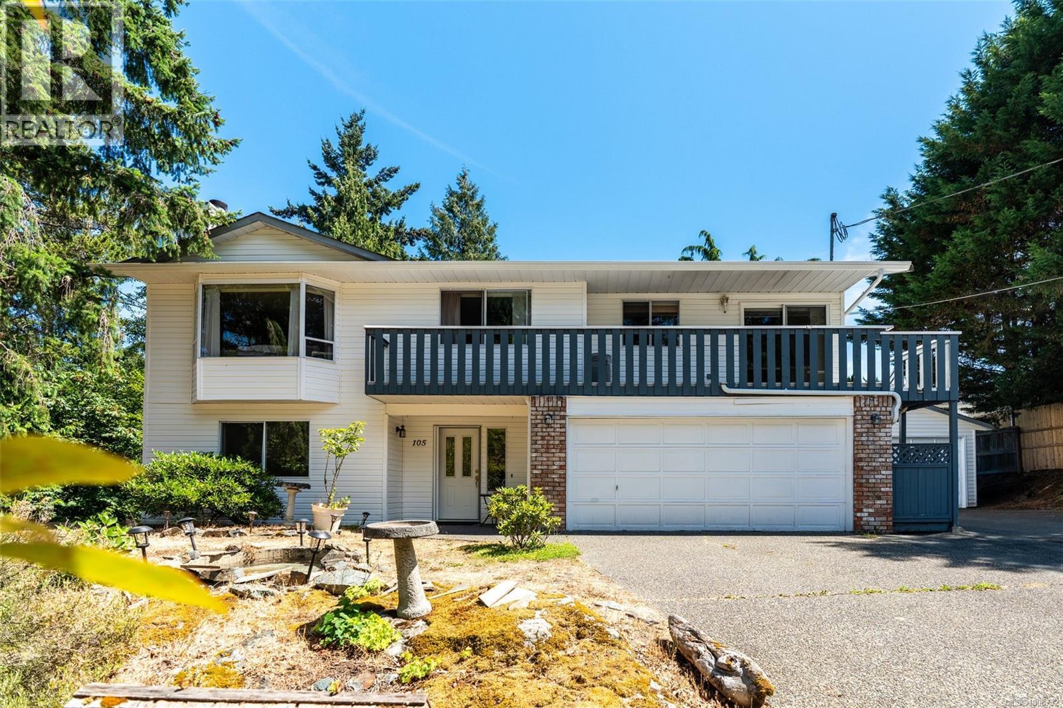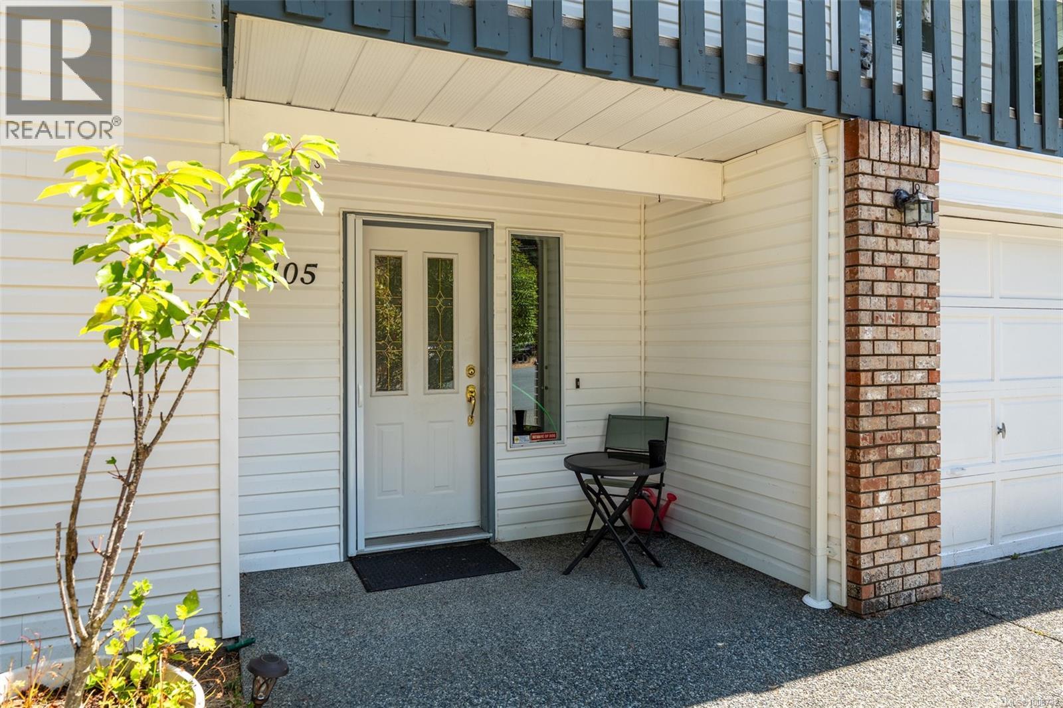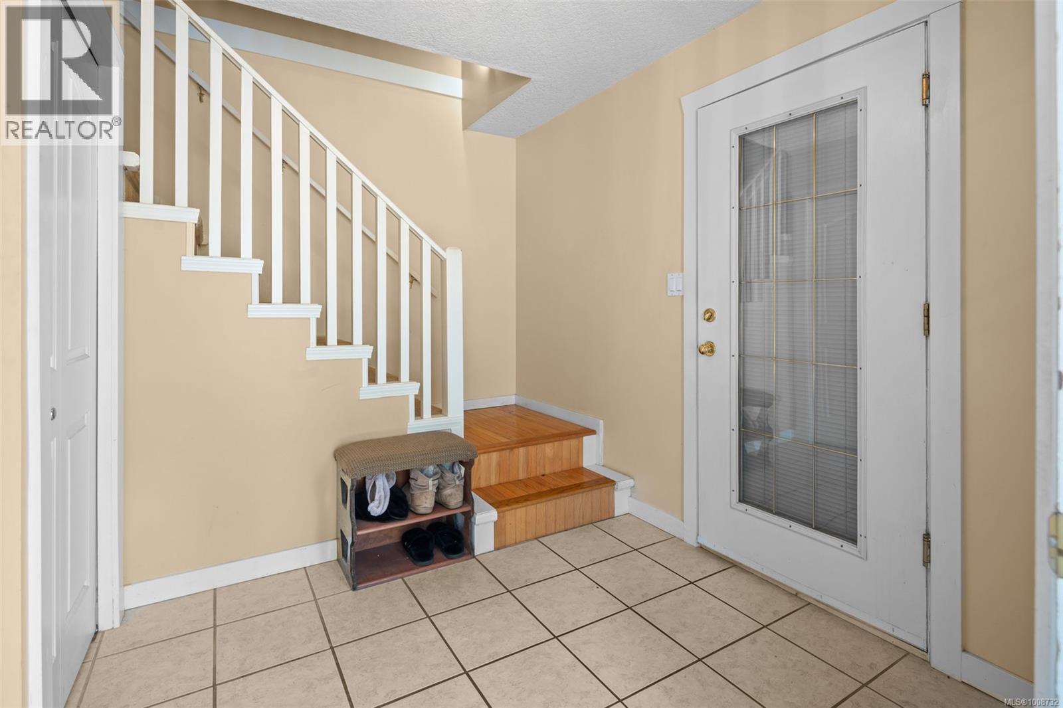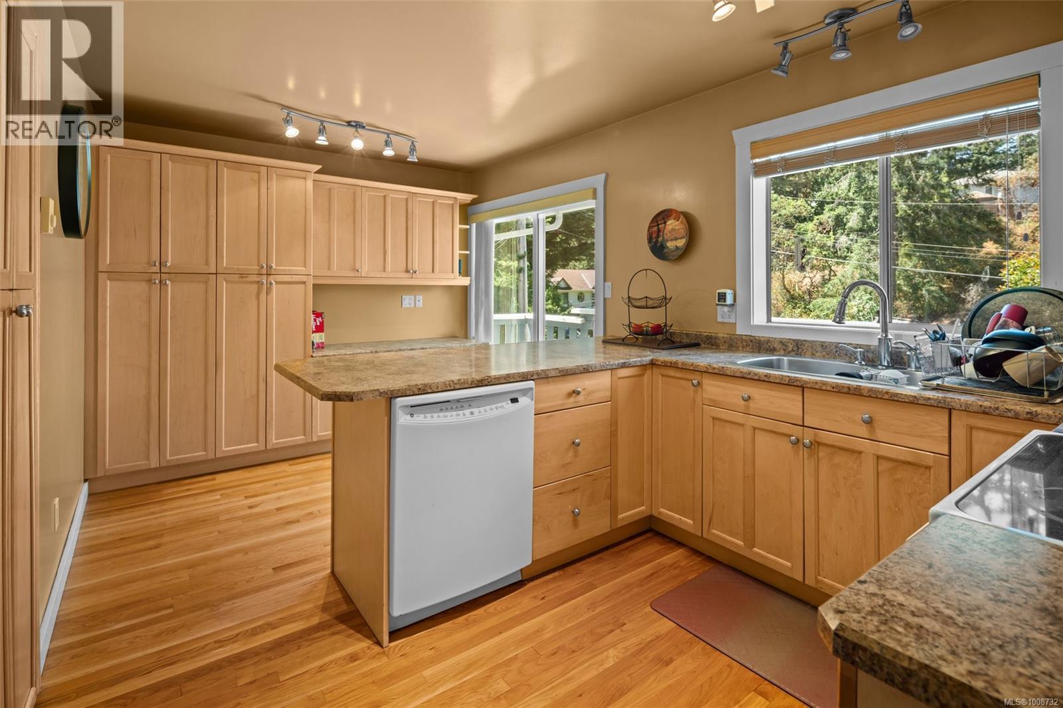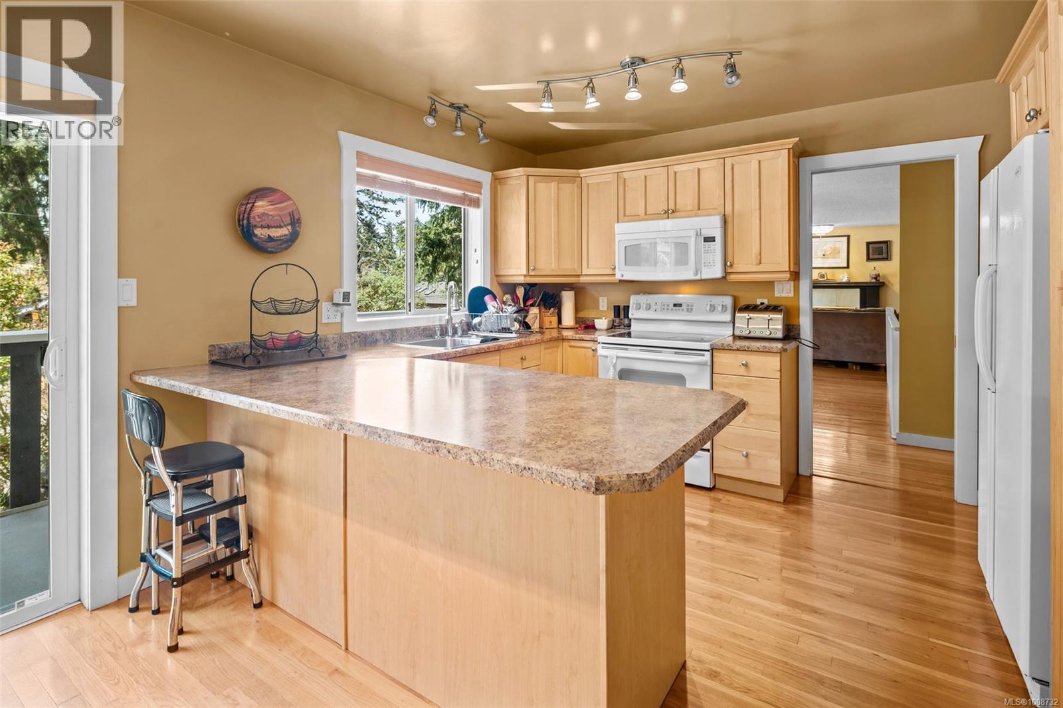5 Bedroom
3 Bathroom
3,053 ft2
Fireplace
None
Baseboard Heaters
$965,000
Don't miss this affordable and spacious family home on a quiet cul-de-sac in a phenomenal location walking distance to Thetis Lake trails. The 10,000+ sq ft lot is ideal for entertaining, gardening, or space for pets to roam and includes a detached 2-car garage (height is 9'2'') with workbenches. Upper floor features 3 proper bedrooms with 3 piece ensuite and balcony for the primary suite, a bright maple kitchen with deck, and dining and living rooms. Main floor has very spacious flex room, shared laundry, and a bright & vacant 2 bed ground-level suite, ready for extended family or to be used as mortgage helper. With a little TLC this will be an amazing family home and/or investment property for the next generation to enjoy. No open house scheduled-please call to view. (id:46156)
Property Details
|
MLS® Number
|
1008732 |
|
Property Type
|
Single Family |
|
Neigbourhood
|
Thetis Heights |
|
Features
|
Cul-de-sac, Irregular Lot Size, Other |
|
Parking Space Total
|
6 |
|
Plan
|
Vis2001 |
Building
|
Bathroom Total
|
3 |
|
Bedrooms Total
|
5 |
|
Constructed Date
|
1991 |
|
Cooling Type
|
None |
|
Fireplace Present
|
Yes |
|
Fireplace Total
|
1 |
|
Heating Fuel
|
Electric |
|
Heating Type
|
Baseboard Heaters |
|
Size Interior
|
3,053 Ft2 |
|
Total Finished Area
|
2646 Sqft |
|
Type
|
House |
Land
|
Acreage
|
No |
|
Size Irregular
|
10441 |
|
Size Total
|
10441 Sqft |
|
Size Total Text
|
10441 Sqft |
|
Zoning Type
|
Residential |
Rooms
| Level |
Type |
Length |
Width |
Dimensions |
|
Lower Level |
Laundry Room |
|
|
7'5 x 9'4 |
|
Lower Level |
Bathroom |
|
|
4-Piece |
|
Lower Level |
Bedroom |
|
|
7'8 x 9'9 |
|
Lower Level |
Bedroom |
11 ft |
|
11 ft x Measurements not available |
|
Lower Level |
Kitchen |
|
|
9'6 x 7'2 |
|
Lower Level |
Living Room |
|
|
14'3 x 14'5 |
|
Lower Level |
Recreation Room |
|
|
18'8 x 10'3 |
|
Lower Level |
Entrance |
|
|
7'8 x 9'10 |
|
Main Level |
Balcony |
9 ft |
|
9 ft x Measurements not available |
|
Main Level |
Bathroom |
|
|
4-Piece |
|
Main Level |
Ensuite |
|
|
3-Piece |
|
Main Level |
Bedroom |
10 ft |
|
10 ft x Measurements not available |
|
Main Level |
Bedroom |
|
|
13'7 x 9'9 |
|
Main Level |
Primary Bedroom |
|
|
13'7 x 11'9 |
|
Main Level |
Kitchen |
12 ft |
|
12 ft x Measurements not available |
|
Main Level |
Dining Room |
|
|
10'4 x 15'2 |
|
Main Level |
Living Room |
|
|
15'7 x 11'9 |
https://www.realtor.ca/real-estate/28689792/105-rockcliffe-pl-langford-thetis-heights


