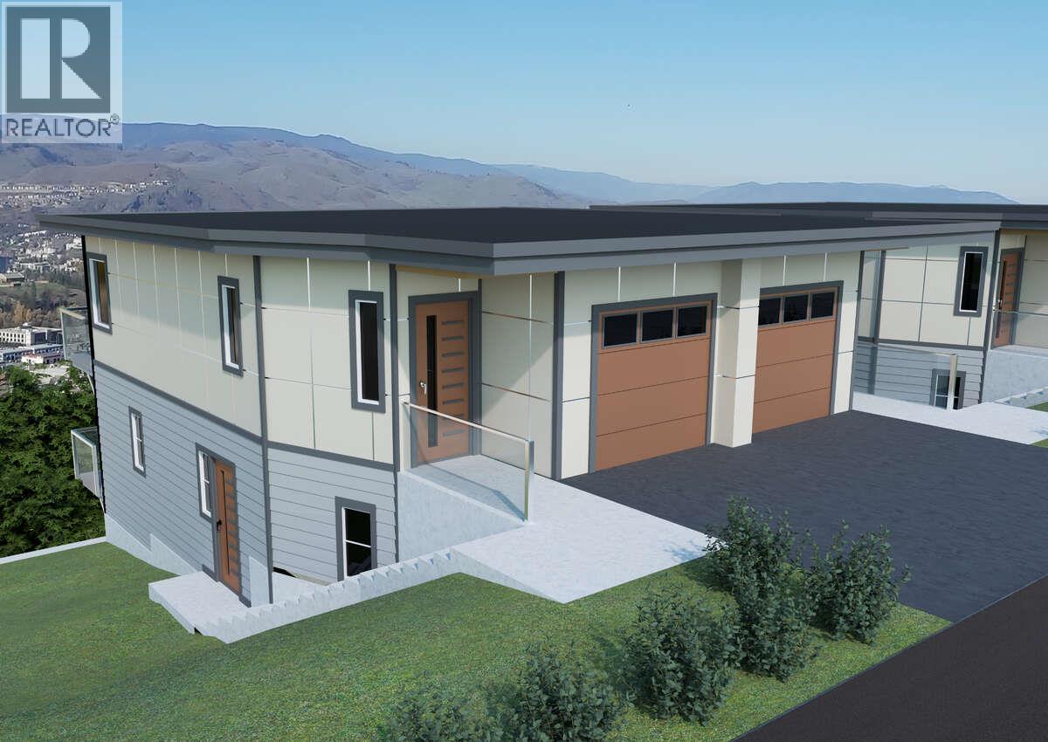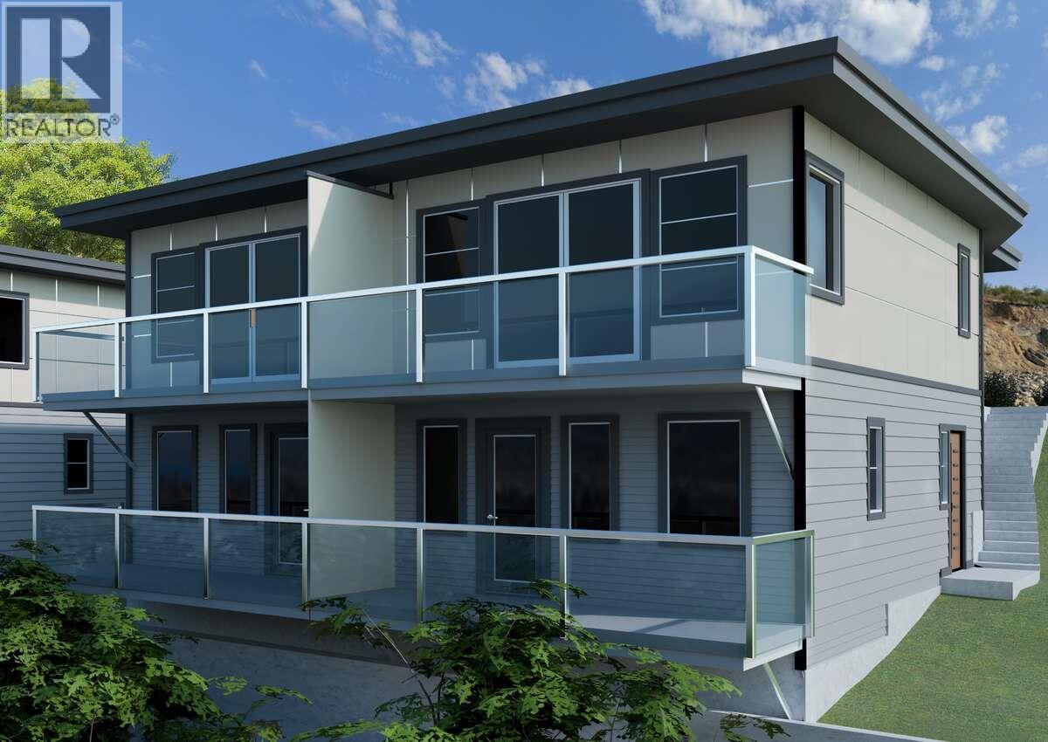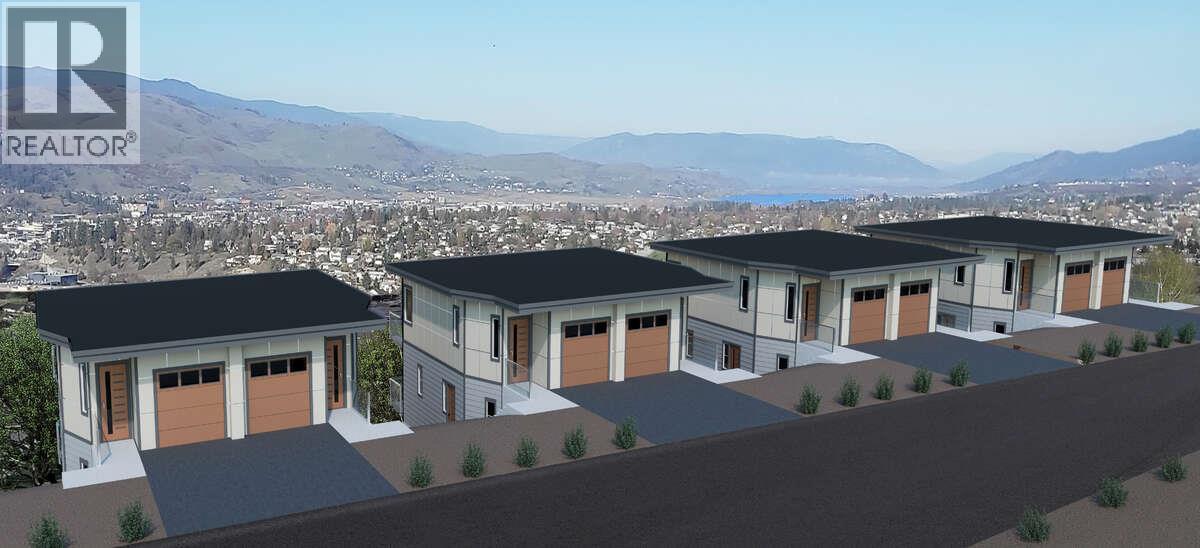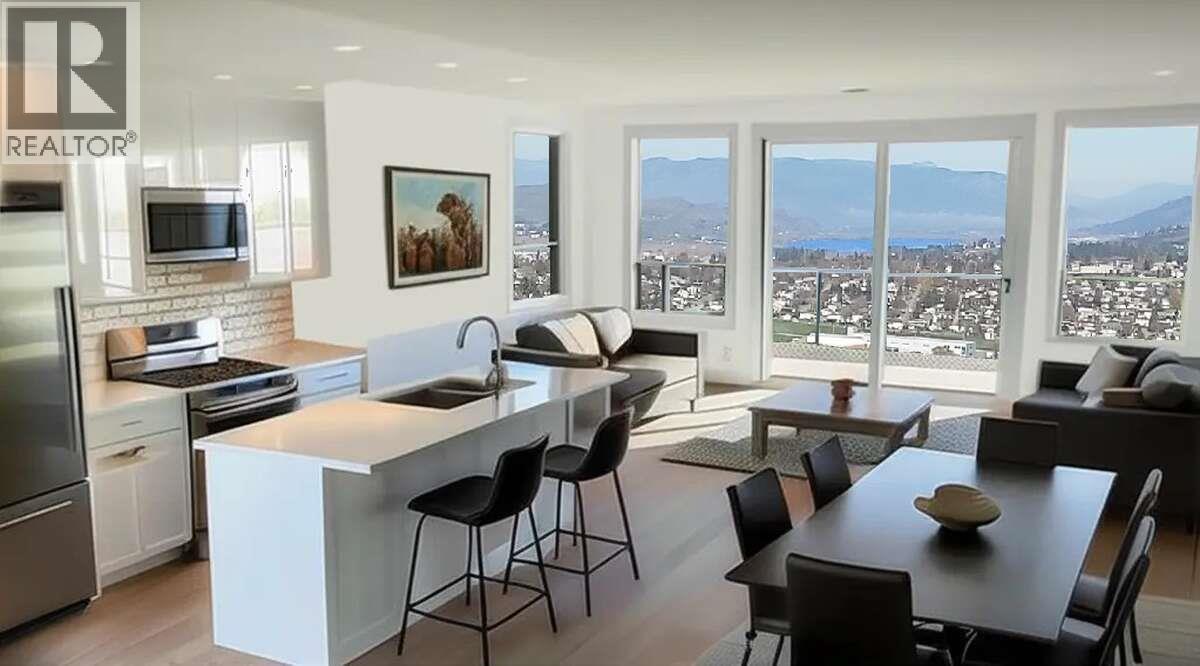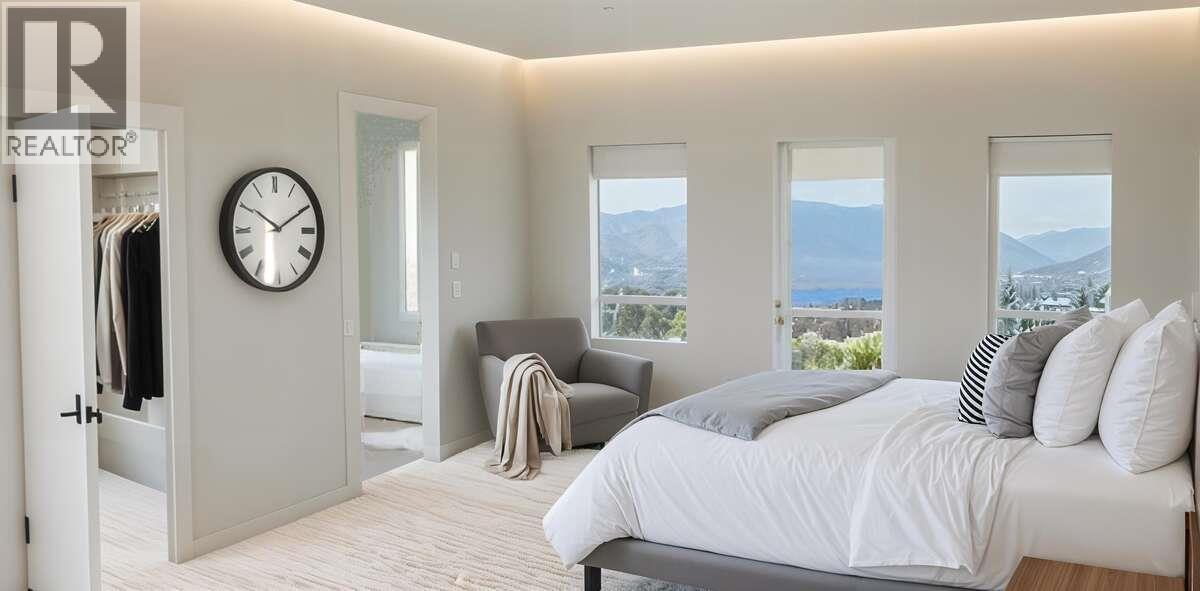1050 Mt Revelstoke Place Unit# 1 Vernon, British Columbia V1B 3Z9
$649,000Maintenance, Reserve Fund Contributions, Insurance, Other, See Remarks, Water
$196 Monthly
Maintenance, Reserve Fund Contributions, Insurance, Other, See Remarks, Water
$196 MonthlyFor more information, please click Brochure button. Welcome to Hawks View on Middleton Mountain — an exclusive community of just 10 brand-new half-duplex homes, each offering unobstructed 180-degree views in the heart of Vernon, BC. Perfectly located, Hawks View places you minutes from your favourite recreational activities: golfing, skiing, hiking, and Kalamalka Beach are all within 5 minutes of your door. A major shopping complex with restaurants and a movie theatre is also conveniently just down the hill. Designed for a low-maintenance lifestyle, these homes combine energy-efficient features with a prime location — ideal for discerning couples seeking modern comfort. The home offers 2 bedrooms plus an office area, and 2.5 bathrooms, along with thoughtfully designed living space to take full advantage of the views. Please note: the property has not yet been assessed, and the strata is not yet developed or registered. Estimated completion is December 2025. Some photos shown are renderings and example images of the planned units. Hawks View offers the perfect blend of lifestyle, location, and luxury — a rare opportunity to secure your place in one of Vernon’s most exclusive new communities. (id:46156)
Property Details
| MLS® Number | 10360423 |
| Property Type | Single Family |
| Neigbourhood | Middleton Mountain Vernon |
| Community Name | Hawks View |
| Amenities Near By | Golf Nearby, Recreation, Shopping |
| Community Features | Pets Allowed, Rentals Allowed |
| Features | Cul-de-sac, Private Setting, Sloping, Central Island, Two Balconies |
| Parking Space Total | 2 |
| Road Type | Cul De Sac |
| Storage Type | Storage |
| View Type | Unknown, City View, Lake View, Mountain View, Valley View, View Of Water, View (panoramic) |
Building
| Bathroom Total | 3 |
| Bedrooms Total | 2 |
| Amenities | Cable Tv, Storage - Locker |
| Architectural Style | Split Level Entry |
| Basement Type | Crawl Space, Full |
| Constructed Date | 2025 |
| Construction Style Split Level | Other |
| Cooling Type | Central Air Conditioning, Heat Pump |
| Exterior Finish | Other |
| Fire Protection | Smoke Detector Only |
| Flooring Type | Carpeted, Ceramic Tile, Laminate |
| Half Bath Total | 1 |
| Heating Type | Forced Air, Heat Pump, See Remarks |
| Roof Material | Other |
| Roof Style | Unknown |
| Stories Total | 2 |
| Size Interior | 1,720 Ft2 |
| Type | Duplex |
| Utility Water | Municipal Water |
Parking
| Attached Garage | 1 |
| Stall |
Land
| Acreage | No |
| Land Amenities | Golf Nearby, Recreation, Shopping |
| Landscape Features | Sloping |
| Sewer | Municipal Sewage System |
| Size Irregular | 0.09 |
| Size Total | 0.09 Ac|under 1 Acre |
| Size Total Text | 0.09 Ac|under 1 Acre |
| Zoning Type | Multi-family |
Rooms
| Level | Type | Length | Width | Dimensions |
|---|---|---|---|---|
| Lower Level | 3pc Bathroom | Measurements not available | ||
| Lower Level | 4pc Ensuite Bath | Measurements not available | ||
| Lower Level | Office | 8'0'' x 8'0'' | ||
| Lower Level | Bedroom | 12'0'' x 10'0'' | ||
| Lower Level | Primary Bedroom | 12'0'' x 11'0'' | ||
| Main Level | 2pc Bathroom | Measurements not available | ||
| Main Level | Dining Room | 10'0'' x 10'0'' | ||
| Main Level | Kitchen | 9'0'' x 9'0'' | ||
| Main Level | Great Room | 19'0'' x 36'0'' |


