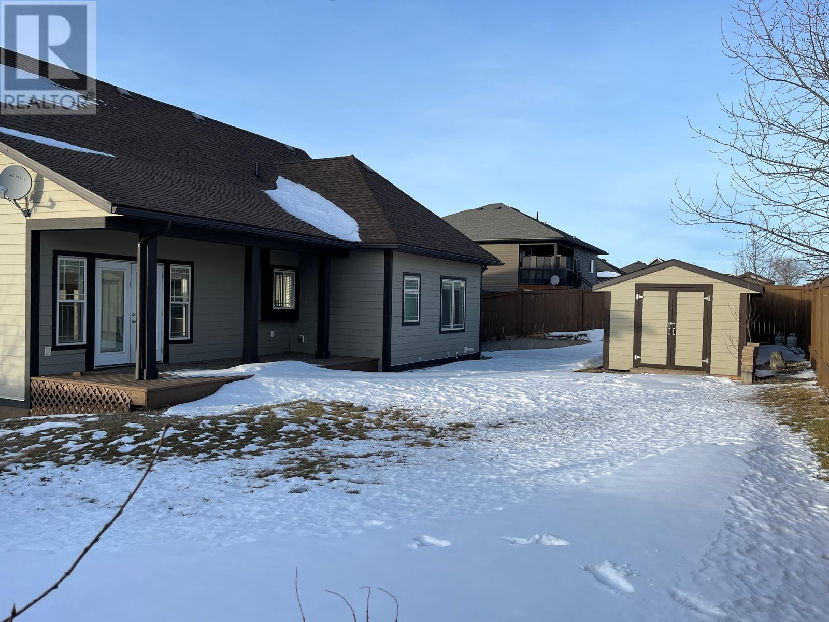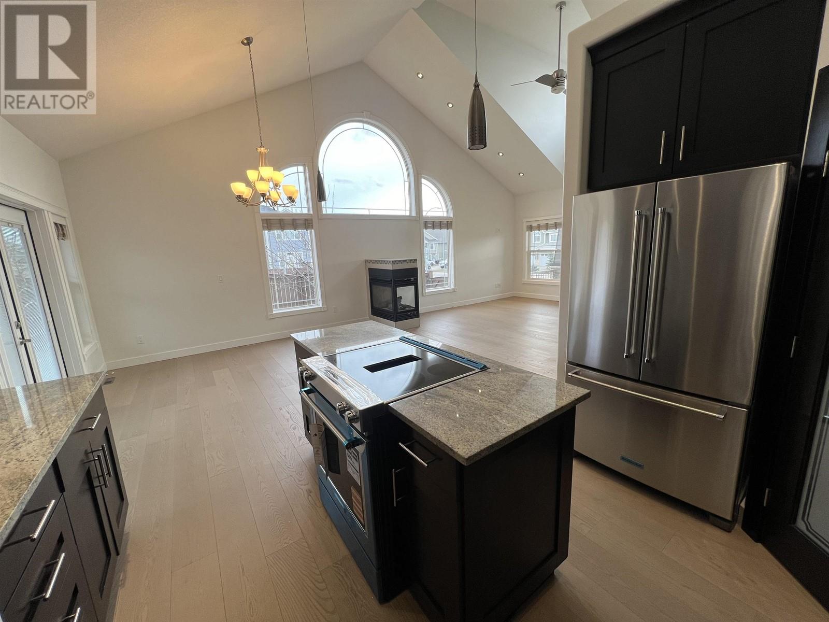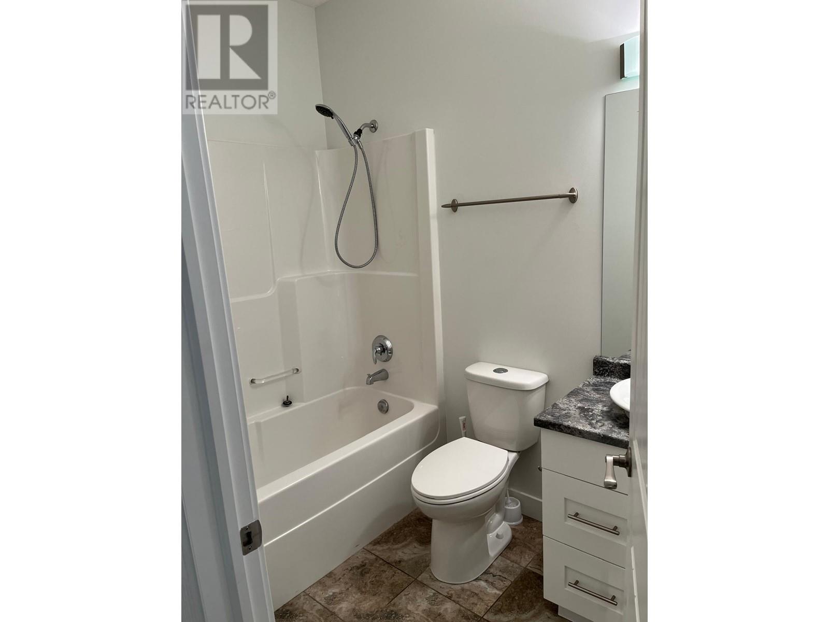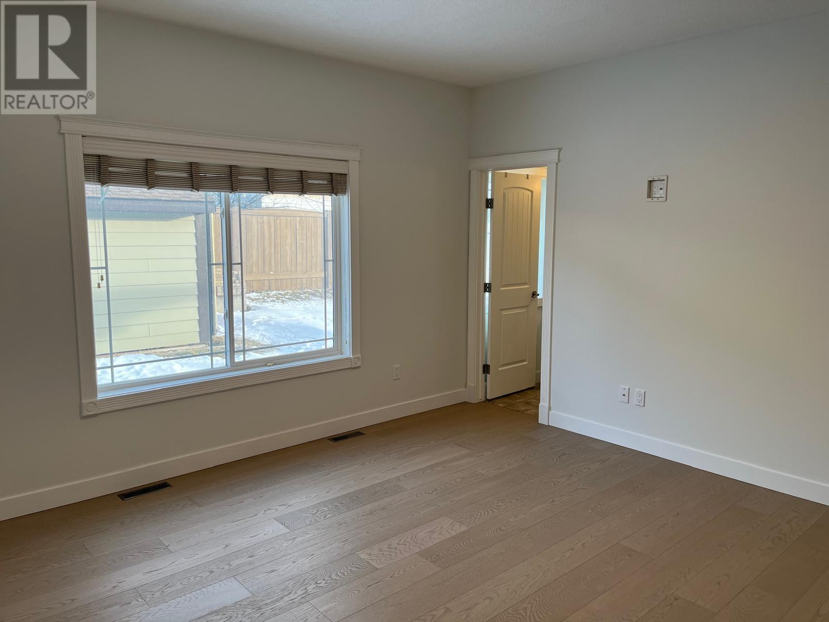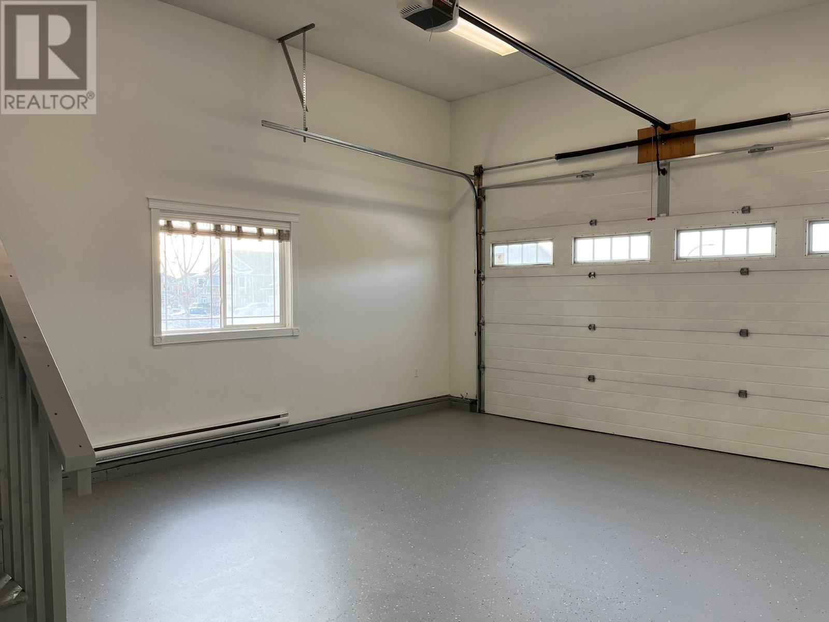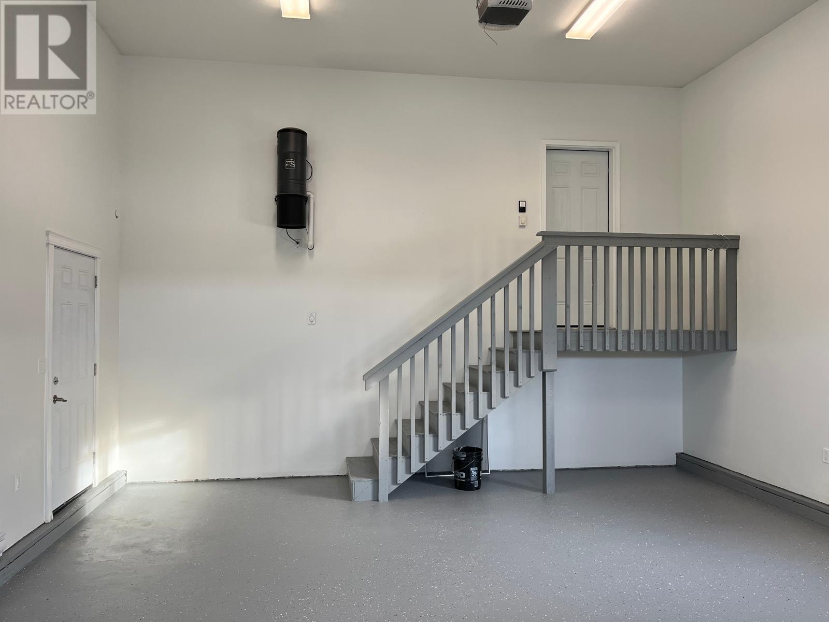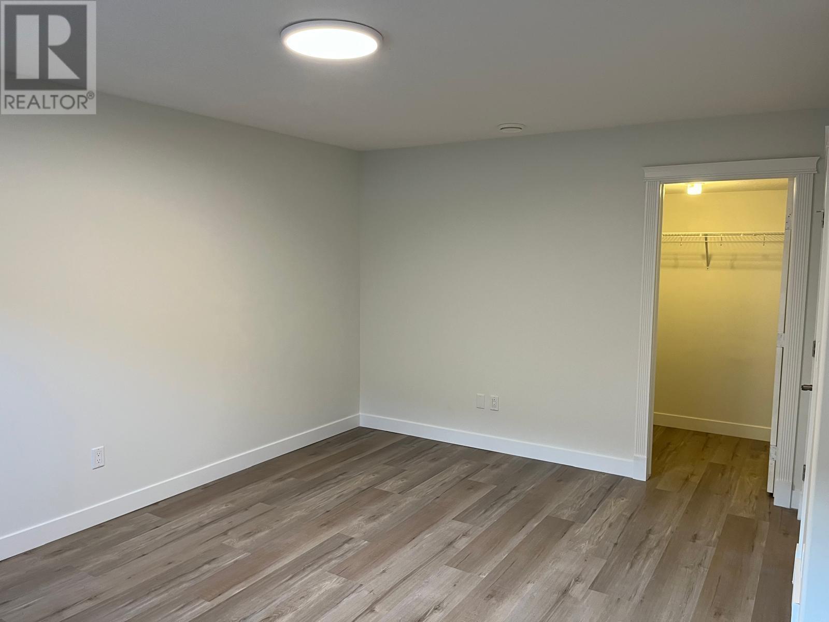5 Bedroom
3 Bathroom
3,028 ft2
Fireplace
Forced Air
$659,900
Dormer windows and a large covered front porch lend a Cape Cod look to this classic 5-bedroom, 3-bathroom rancher with basement. Inside, thoughtful touches include a vaulted ceiling in the main living area and a 3-sided gas fireplace that separates the great room from the dining area. The kitchen will be a hit with any cook, thanks to its V-shaped configuration and large pantry. Complete with rich espresso stained cabinetry, granite countertops, and brand new KitchenAid appliances including an electric downdraft range and French-door refrigerator. The dining area enjoys access to a covered deck overlooking the fenced yard and matching shed. Recent updates include new paint throughout, fence and decks re-stained, new engineered wood flooring on the main floor and vinyl plank in the basement (id:46156)
Property Details
|
MLS® Number
|
R2962248 |
|
Property Type
|
Single Family |
Building
|
Bathroom Total
|
3 |
|
Bedrooms Total
|
5 |
|
Amenities
|
Fireplace(s) |
|
Appliances
|
Washer, Dryer, Refrigerator, Stove, Dishwasher |
|
Basement Development
|
Finished |
|
Basement Type
|
Full (finished) |
|
Constructed Date
|
2012 |
|
Construction Style Attachment
|
Detached |
|
Fireplace Present
|
Yes |
|
Fireplace Total
|
1 |
|
Fixture
|
Drapes/window Coverings |
|
Foundation Type
|
Concrete Perimeter |
|
Heating Fuel
|
Natural Gas |
|
Heating Type
|
Forced Air |
|
Roof Material
|
Asphalt Shingle |
|
Roof Style
|
Conventional |
|
Stories Total
|
2 |
|
Size Interior
|
3,028 Ft2 |
|
Type
|
House |
|
Utility Water
|
Municipal Water |
Parking
Land
|
Acreage
|
No |
|
Size Irregular
|
8407 |
|
Size Total
|
8407 Sqft |
|
Size Total Text
|
8407 Sqft |
Rooms
| Level |
Type |
Length |
Width |
Dimensions |
|
Basement |
Family Room |
19 ft |
22 ft ,6 in |
19 ft x 22 ft ,6 in |
|
Basement |
Recreational, Games Room |
12 ft |
24 ft |
12 ft x 24 ft |
|
Basement |
Bedroom 4 |
16 ft |
12 ft ,3 in |
16 ft x 12 ft ,3 in |
|
Basement |
Bedroom 5 |
13 ft ,2 in |
9 ft ,4 in |
13 ft ,2 in x 9 ft ,4 in |
|
Basement |
Storage |
9 ft |
9 ft ,6 in |
9 ft x 9 ft ,6 in |
|
Main Level |
Dining Room |
12 ft ,8 in |
13 ft |
12 ft ,8 in x 13 ft |
|
Main Level |
Kitchen |
11 ft ,5 in |
13 ft ,2 in |
11 ft ,5 in x 13 ft ,2 in |
|
Main Level |
Living Room |
17 ft ,4 in |
16 ft |
17 ft ,4 in x 16 ft |
|
Main Level |
Laundry Room |
6 ft ,6 in |
6 ft ,4 in |
6 ft ,6 in x 6 ft ,4 in |
|
Main Level |
Bedroom 2 |
11 ft |
10 ft |
11 ft x 10 ft |
|
Main Level |
Bedroom 3 |
11 ft |
10 ft |
11 ft x 10 ft |
|
Main Level |
Primary Bedroom |
14 ft ,6 in |
14 ft |
14 ft ,6 in x 14 ft |
https://www.realtor.ca/real-estate/27864094/10503-109-street-fort-st-john





