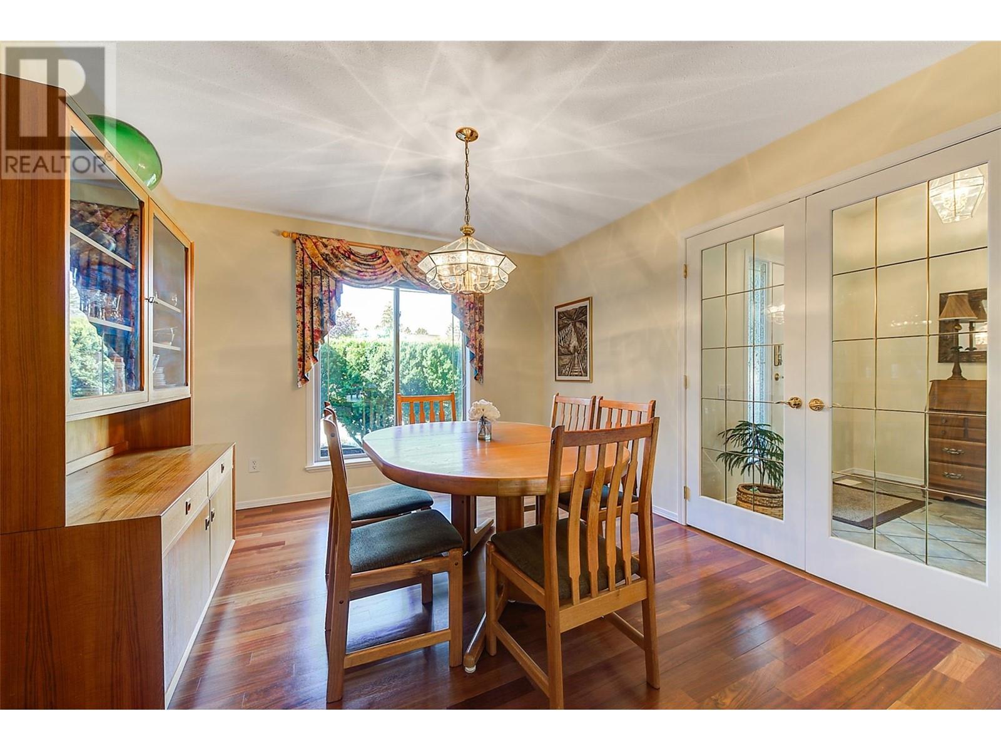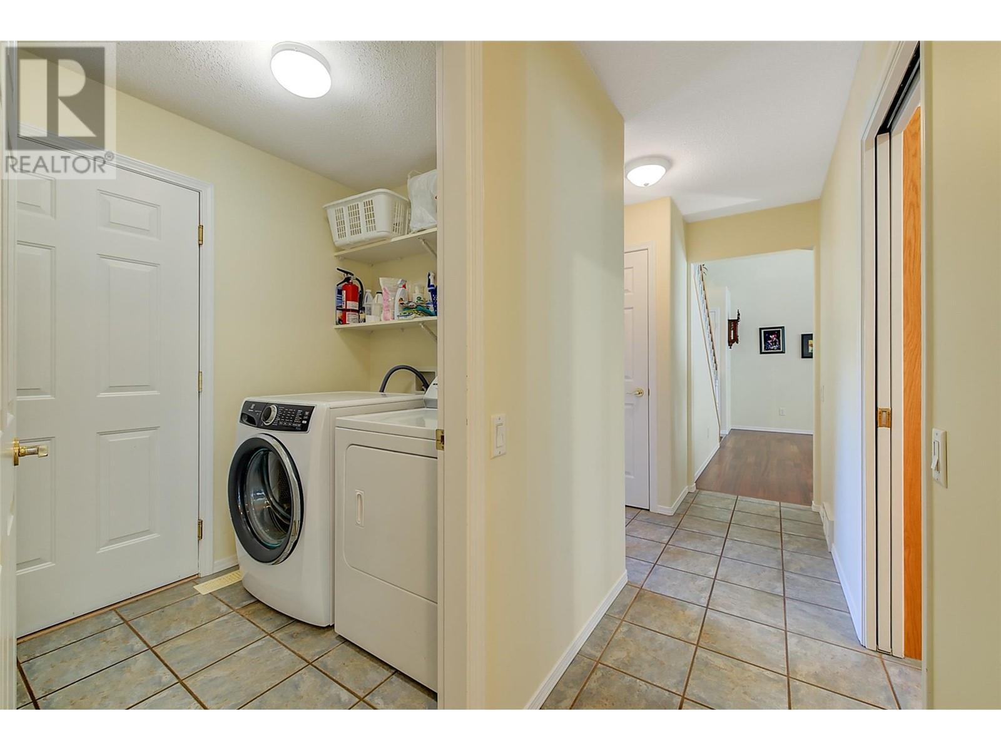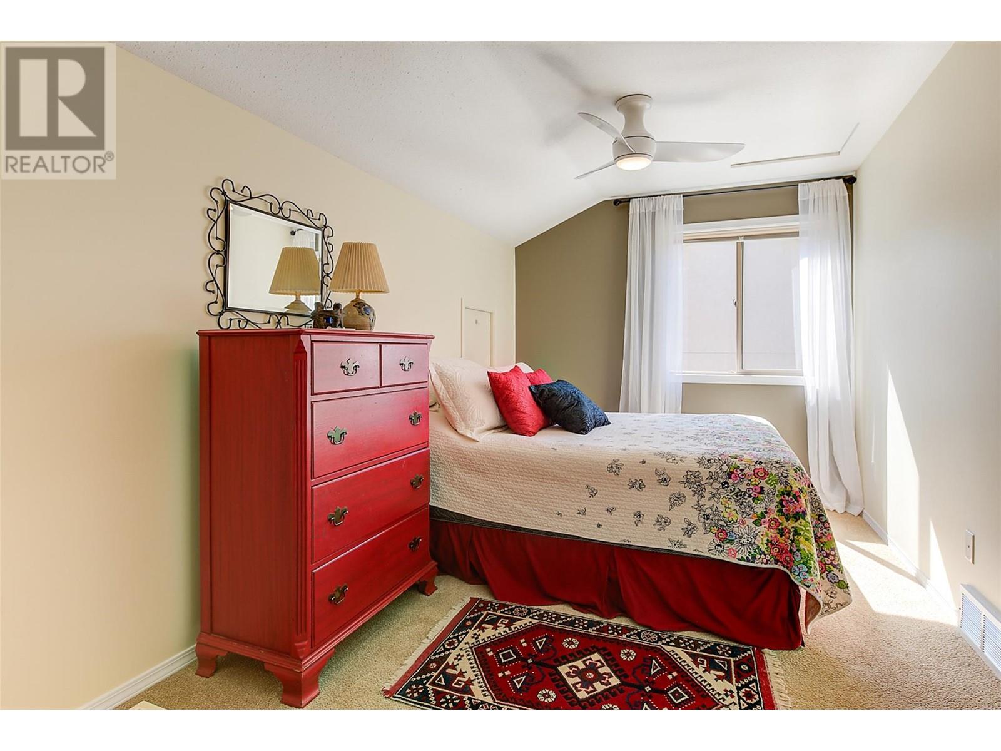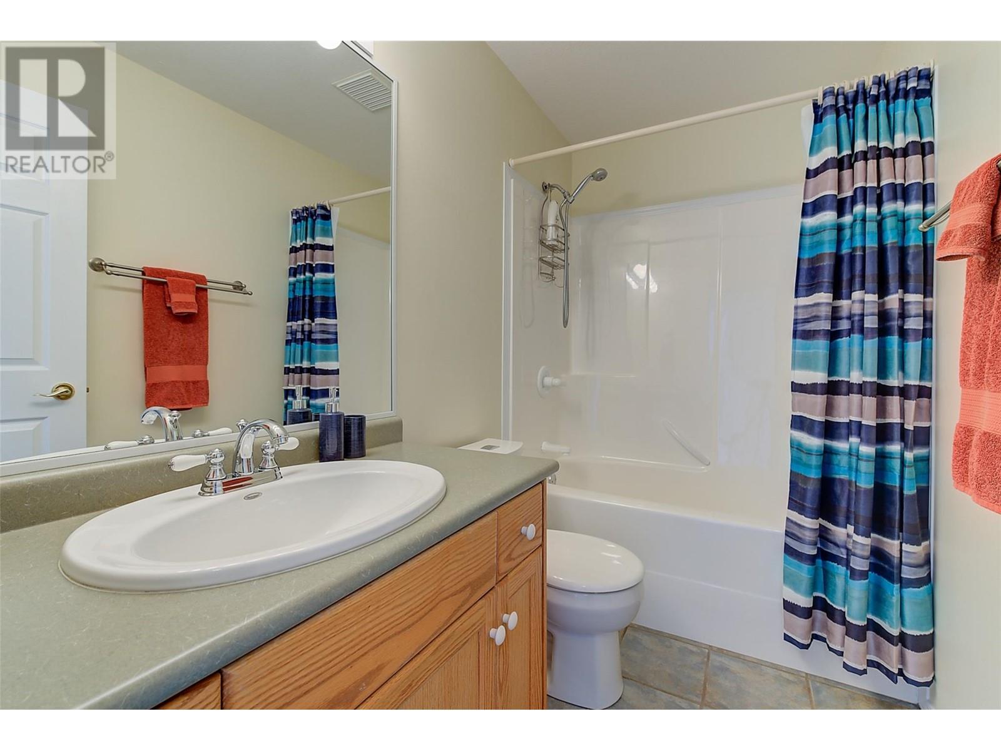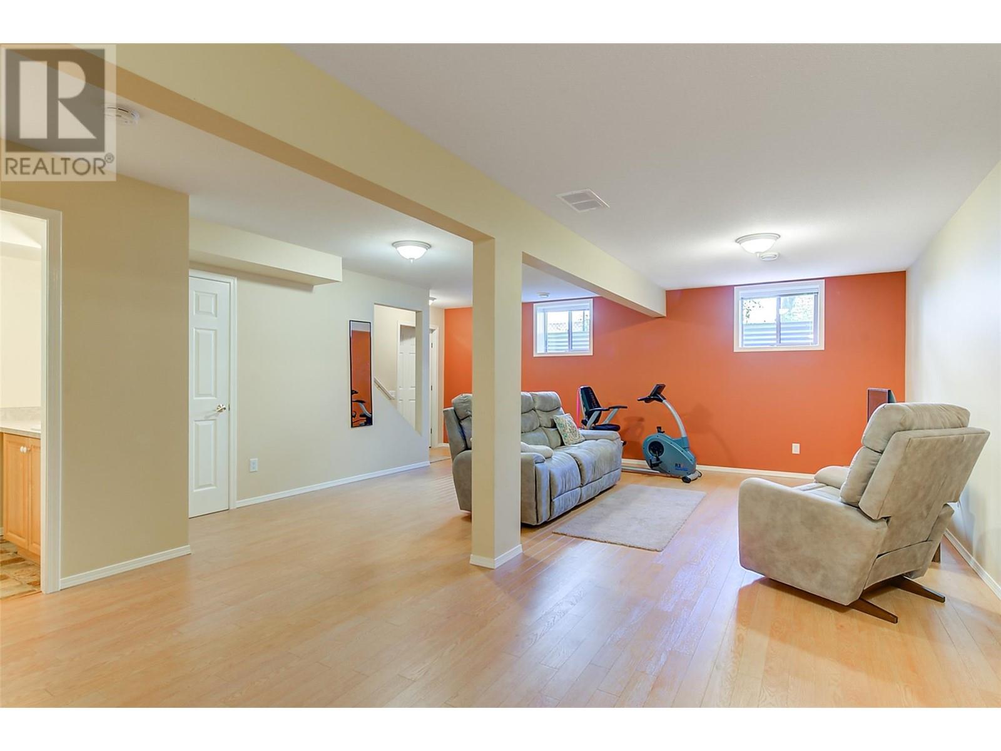4 Bedroom
3 Bathroom
2,917 ft2
Central Air Conditioning
Forced Air, See Remarks
$999,000
Welcome to 1051 Chilcotin Crescent – a beautifully maintained, one-owner home that showcases true pride of ownership. With nearly 3,000 sq/ft of living space, this 4-bedroom, 3-bathroom residence offers a thoughtful layout perfect for families or those seeking versatile living options. The main floor features a spacious primary bedroom with a large ensuite, walk-in closet, and serene backyard views. Enjoy entertaining in the formal dining room or relax in the generous living room, complete with vaulted ceilings and a cozy gas fireplace. The well-appointed kitchen opens to a private backyard oasis that backs onto tranquil parkland—ideal for quiet mornings or evening gatherings. Upstairs, you’ll find three comfortable bedrooms and a full 4-piece bathroom. The lower level includes a massive rec room, a third bathroom, abundant storage, and the potential to add a fifth bedroom or convert into a suite with ease. This is a rare opportunity to own a lovingly cared-for home in a sought-after neighborhood. Hurry and Call your Realtor now! (id:46156)
Property Details
|
MLS® Number
|
10346542 |
|
Property Type
|
Single Family |
|
Neigbourhood
|
Dilworth Mountain |
|
Parking Space Total
|
2 |
Building
|
Bathroom Total
|
3 |
|
Bedrooms Total
|
4 |
|
Constructed Date
|
1999 |
|
Construction Style Attachment
|
Detached |
|
Cooling Type
|
Central Air Conditioning |
|
Heating Type
|
Forced Air, See Remarks |
|
Stories Total
|
3 |
|
Size Interior
|
2,917 Ft2 |
|
Type
|
House |
|
Utility Water
|
Municipal Water |
Parking
Land
|
Acreage
|
No |
|
Sewer
|
Municipal Sewage System |
|
Size Irregular
|
0.17 |
|
Size Total
|
0.17 Ac|under 1 Acre |
|
Size Total Text
|
0.17 Ac|under 1 Acre |
|
Zoning Type
|
Unknown |
Rooms
| Level |
Type |
Length |
Width |
Dimensions |
|
Second Level |
Bedroom |
|
|
10'9'' x 11'10'' |
|
Second Level |
Bedroom |
|
|
10'1'' x 13'2'' |
|
Second Level |
Bedroom |
|
|
20'8'' x 8'10'' |
|
Second Level |
4pc Bathroom |
|
|
4'11'' x 8'9'' |
|
Basement |
Workshop |
|
|
13'3'' x 14'6'' |
|
Basement |
Storage |
|
|
19'5'' x 12'6'' |
|
Basement |
Recreation Room |
|
|
38'8'' x 25'3'' |
|
Basement |
3pc Bathroom |
|
|
7'7'' x 8'3'' |
|
Main Level |
Primary Bedroom |
|
|
13'10'' x 15'4'' |
|
Main Level |
Living Room |
|
|
14'1'' x 21'9'' |
|
Main Level |
Laundry Room |
|
|
8'10'' x 5'11'' |
|
Main Level |
Kitchen |
|
|
11'1'' x 10'7'' |
|
Main Level |
Other |
|
|
19'4'' x 21'10'' |
|
Main Level |
Dining Room |
|
|
11'1'' x 12'10'' |
|
Main Level |
Dining Nook |
|
|
11'1'' x 10'3'' |
|
Main Level |
5pc Ensuite Bath |
|
|
9'11'' x 11' |
https://www.realtor.ca/real-estate/28267606/1051-chilcotin-crescent-kelowna-dilworth-mountain
















