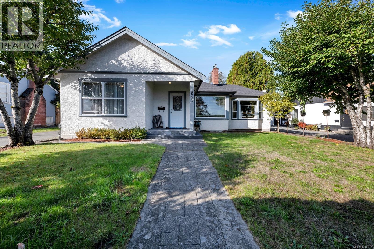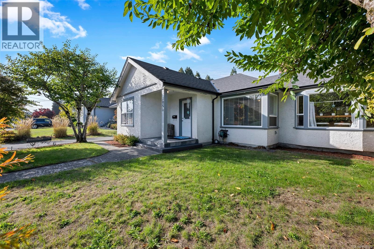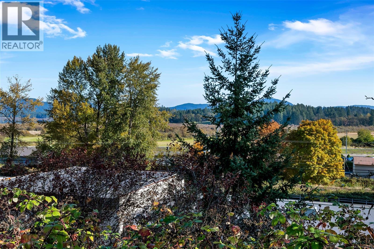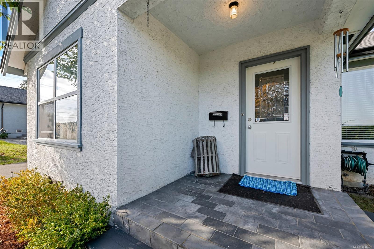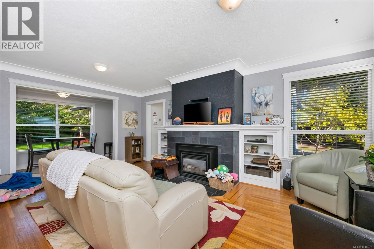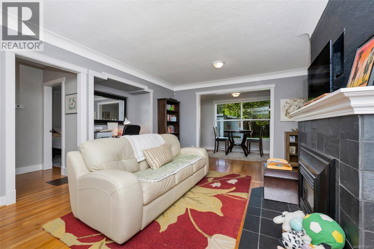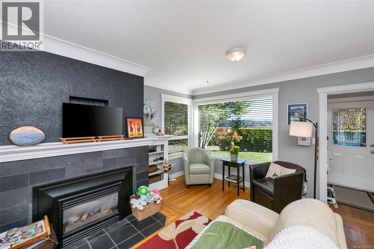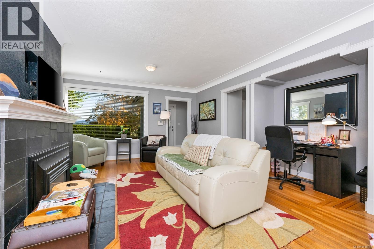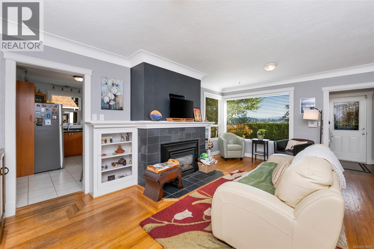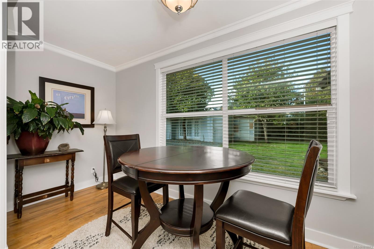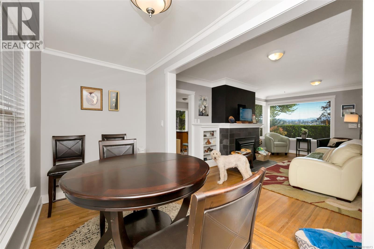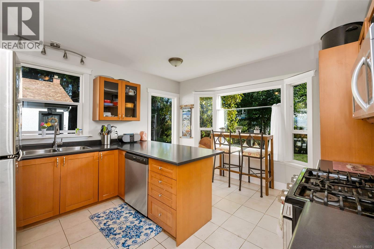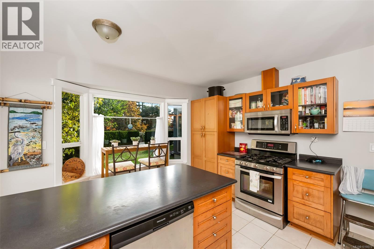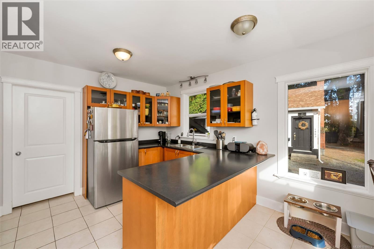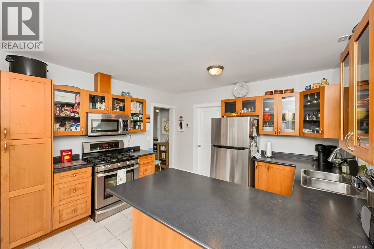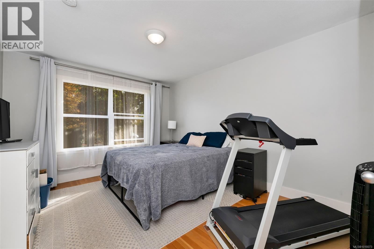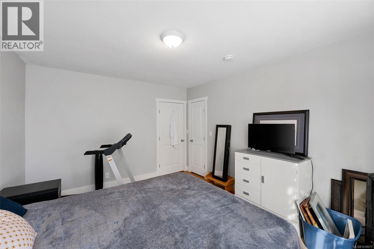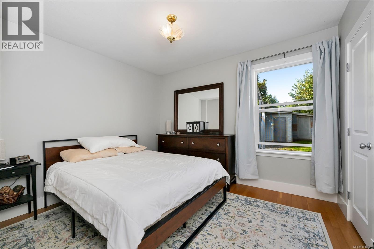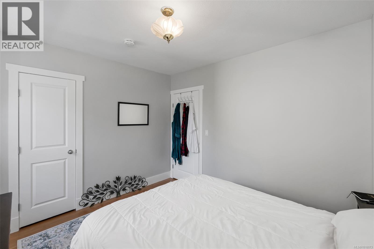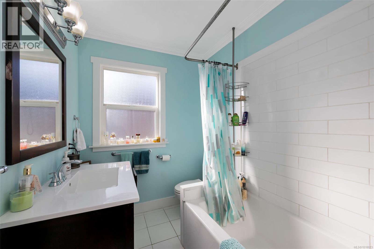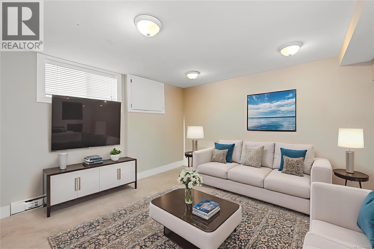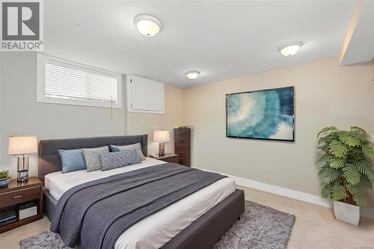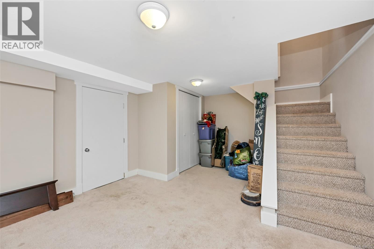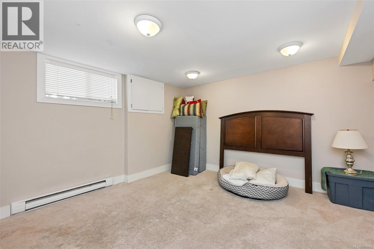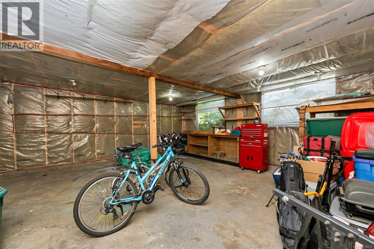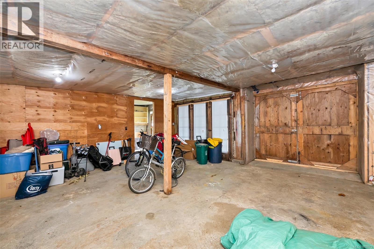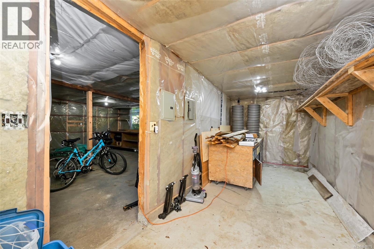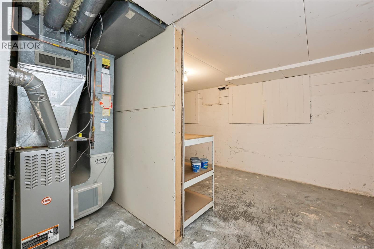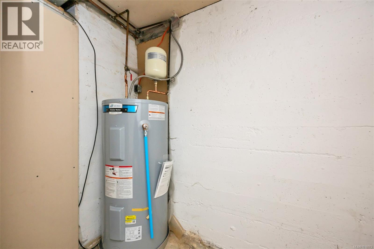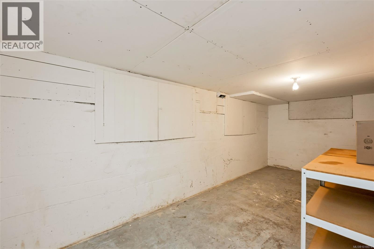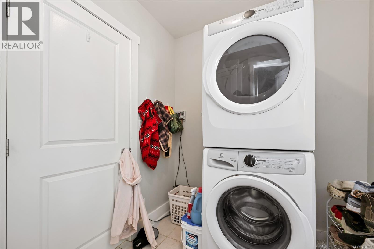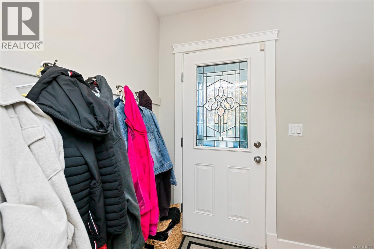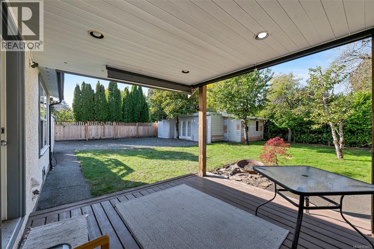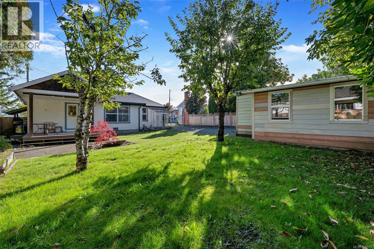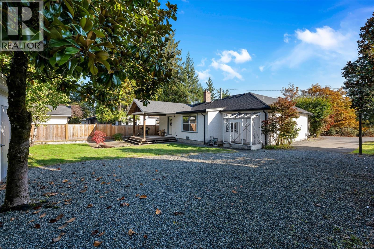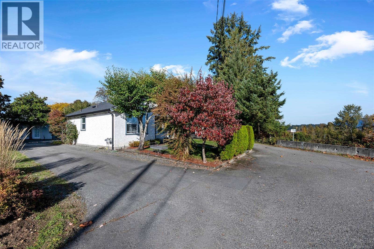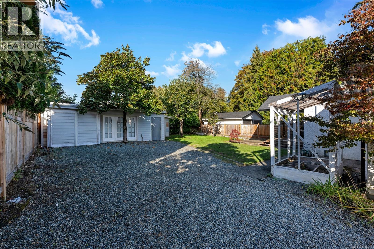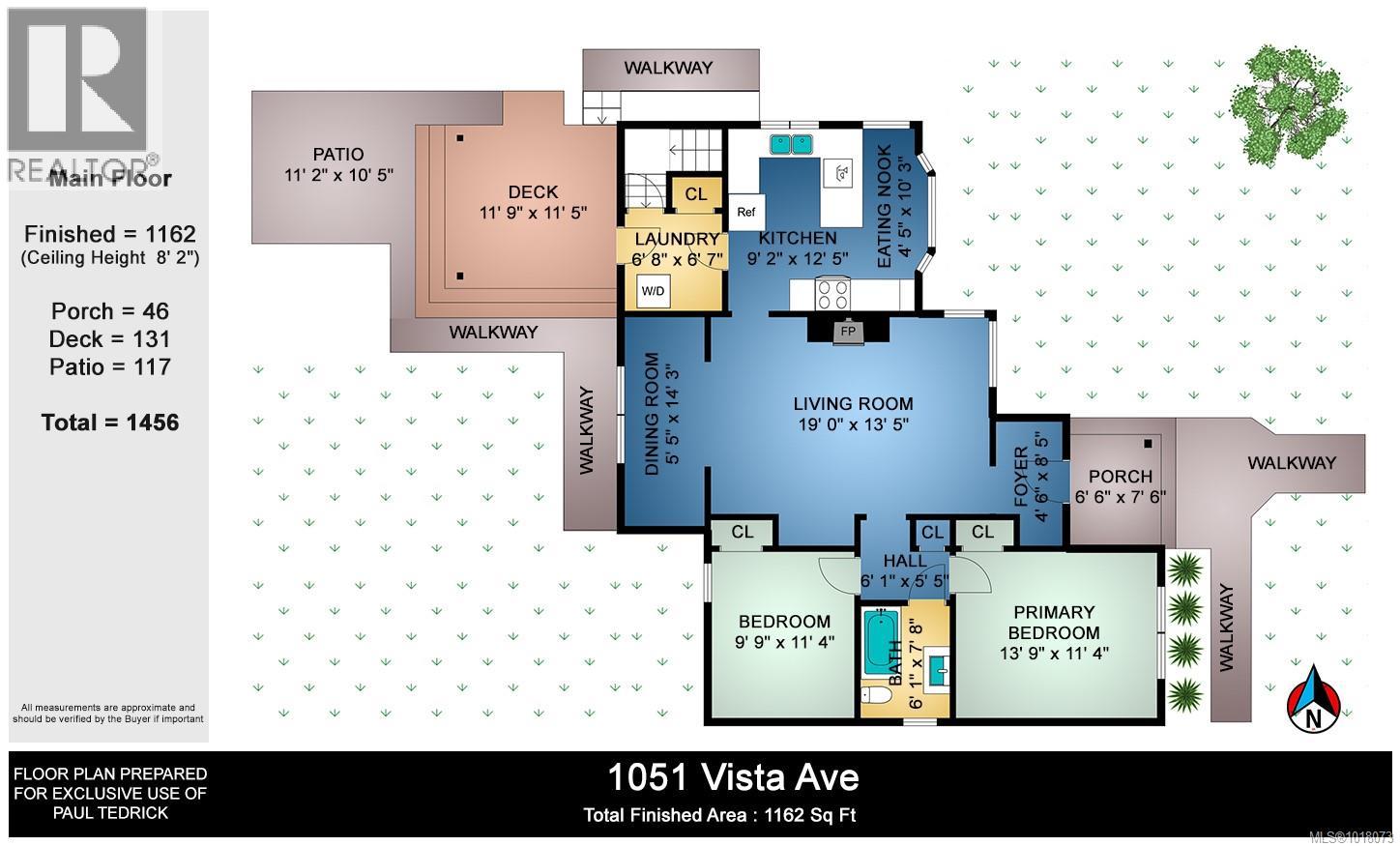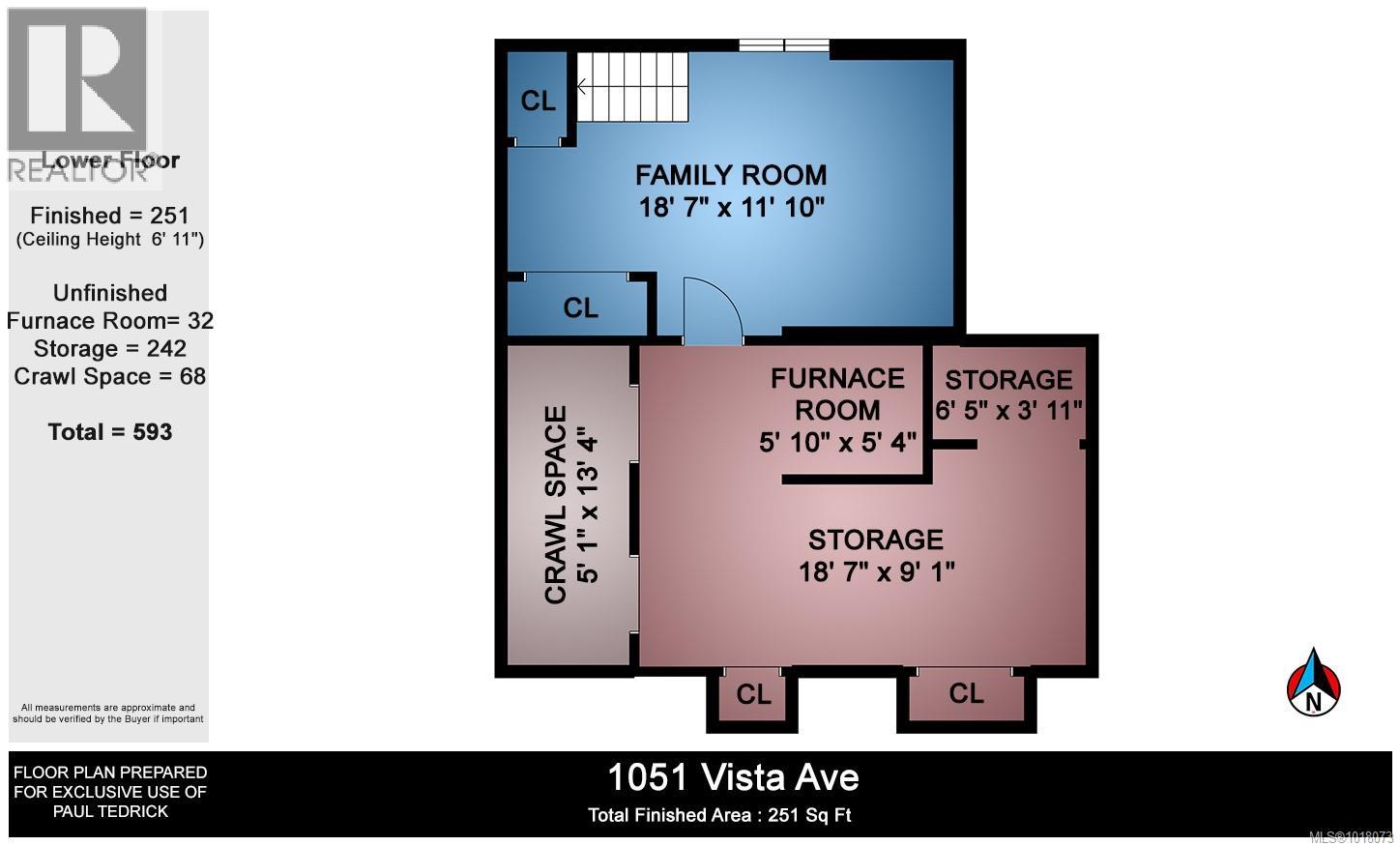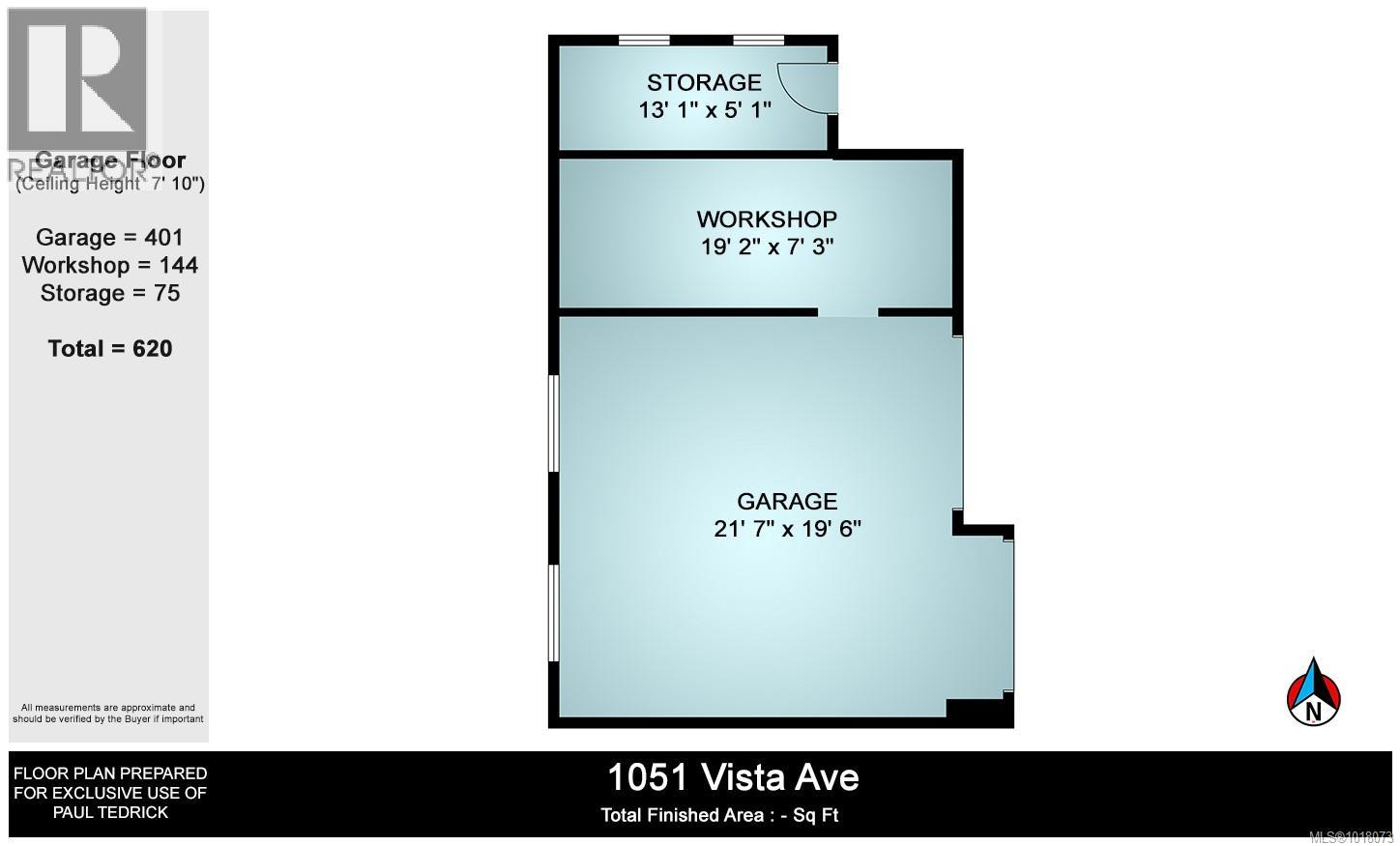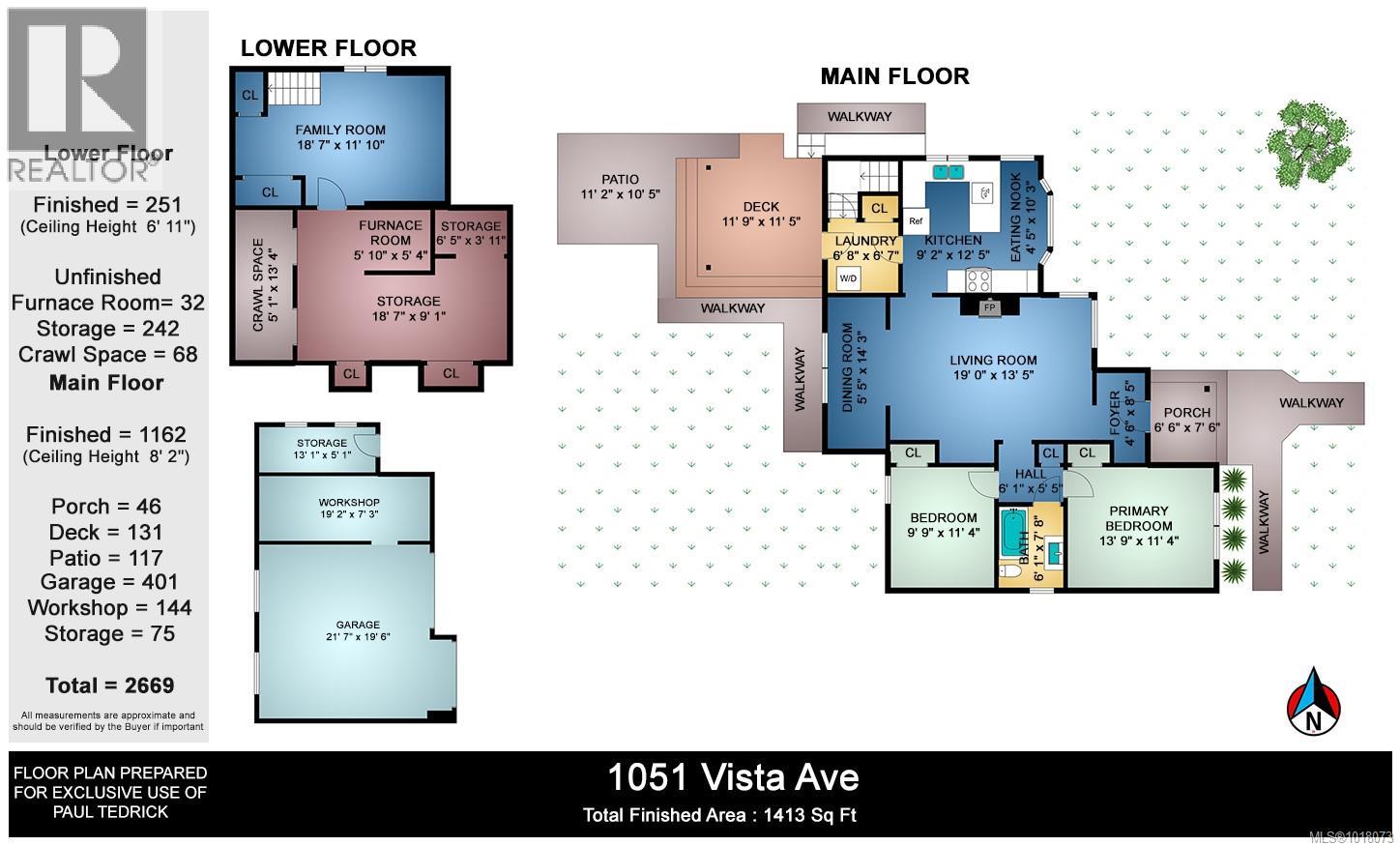2 Bedroom
1 Bathroom
1,755 ft2
Fireplace
None
Forced Air
$659,000
Located on sought-after Vista Avenue, this fully modernized home combines timeless character with contemporary comfort. Offering 1,660 sq. ft. of living space and an amazing vista, it features 2 bedrooms plus a cozy family room (or 3rd bedroom)? in the partially finished basement. Home upgrades include a natural gas furnace, new vinyl Thermopane windows, and R60 attic insulation, newer roof, making the home energy efficient. Inside, enjoy refinished hardwood floors, classic coved ceilings, the ambiance of the natural gas fireplace. The custom kitchen showcases rich fir cabinetry and heated tile flooring, while the updated bathroom, fresh paint throughout, and a new 30-year fiberglass shingle roof add further value. Outside, the property boasts a large level lot with mature landscaping and a separate wired double garage/workshop. Low maintenance and move-in ready. Excellent value in a prime location close to all amenities! (id:46156)
Property Details
|
MLS® Number
|
1018073 |
|
Property Type
|
Single Family |
|
Neigbourhood
|
West Duncan |
|
Features
|
Central Location, Level Lot, Private Setting, Other |
|
Parking Space Total
|
3 |
|
Structure
|
Workshop |
|
View Type
|
Lake View, Mountain View |
Building
|
Bathroom Total
|
1 |
|
Bedrooms Total
|
2 |
|
Constructed Date
|
1952 |
|
Cooling Type
|
None |
|
Fireplace Present
|
Yes |
|
Fireplace Total
|
1 |
|
Heating Fuel
|
Natural Gas |
|
Heating Type
|
Forced Air |
|
Size Interior
|
1,755 Ft2 |
|
Total Finished Area
|
1413 Sqft |
|
Type
|
House |
Land
|
Access Type
|
Road Access |
|
Acreage
|
No |
|
Size Irregular
|
7722 |
|
Size Total
|
7722 Sqft |
|
Size Total Text
|
7722 Sqft |
|
Zoning Description
|
Ldr |
|
Zoning Type
|
Residential |
Rooms
| Level |
Type |
Length |
Width |
Dimensions |
|
Lower Level |
Storage |
|
|
6'5 x 3'11 |
|
Lower Level |
Storage |
|
|
18'7 x 9'1 |
|
Lower Level |
Utility Room |
|
|
5'10 x 5'4 |
|
Lower Level |
Family Room |
|
|
18'7 x 11'10 |
|
Main Level |
Entrance |
|
|
4'6 x 8'5 |
|
Main Level |
Primary Bedroom |
|
|
13'9 x 11'4 |
|
Main Level |
Bathroom |
|
|
4-Piece |
|
Main Level |
Bedroom |
|
|
9'9 x 11'4 |
|
Main Level |
Living Room |
|
|
19'0 x 13'5 |
|
Main Level |
Dining Room |
|
|
5'5 x 14'3 |
|
Main Level |
Kitchen |
|
|
9'2 x 12'5 |
|
Main Level |
Dining Nook |
|
|
4'5 x 10'3 |
|
Main Level |
Laundry Room |
|
|
6'8 x 6'7 |
https://www.realtor.ca/real-estate/29024059/1051-vista-ave-duncan-west-duncan


