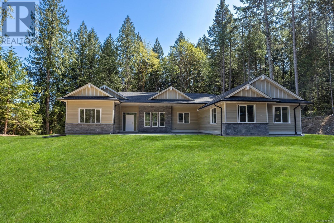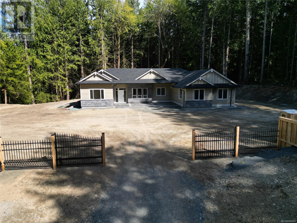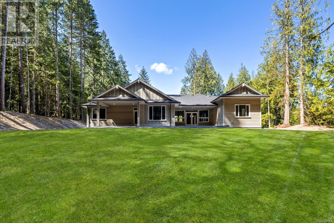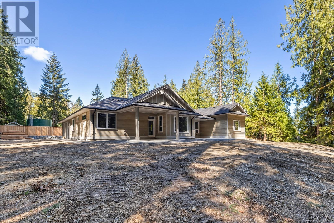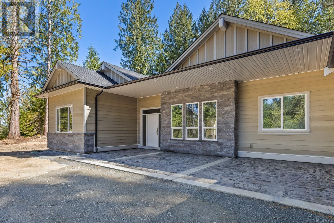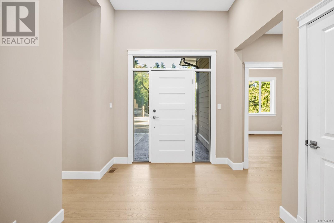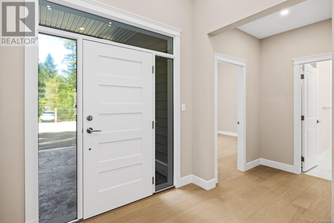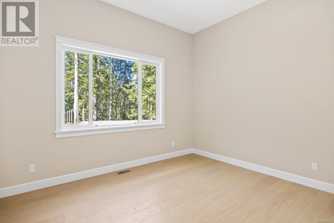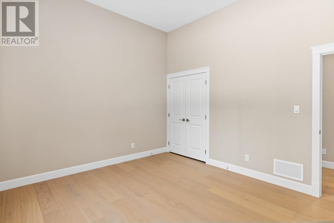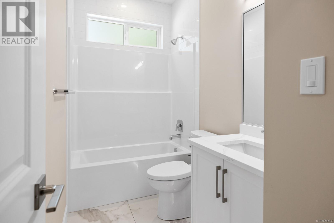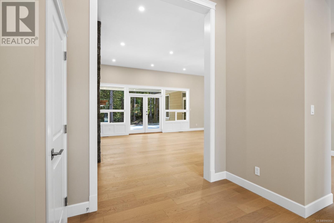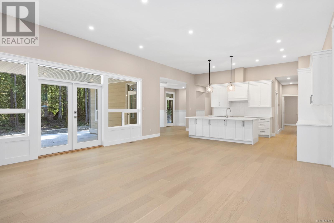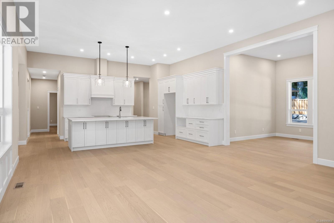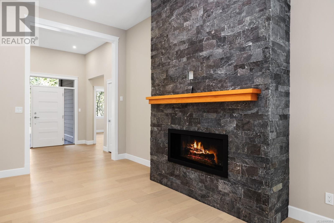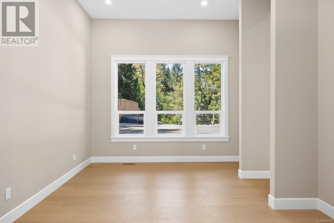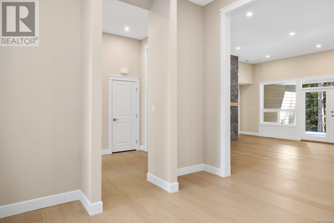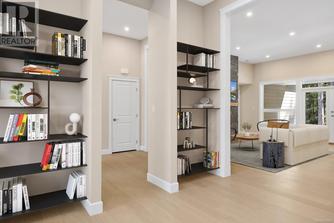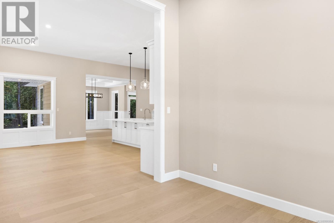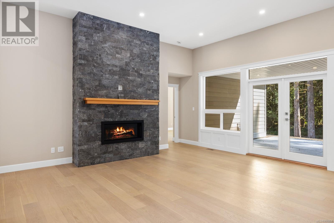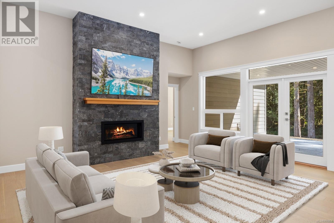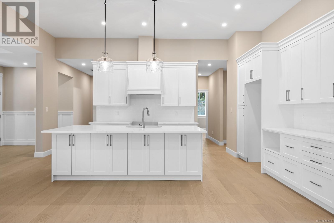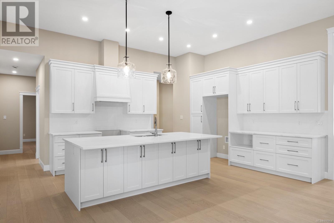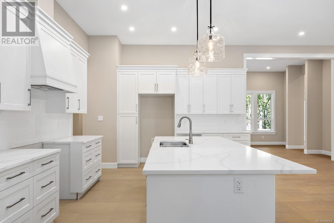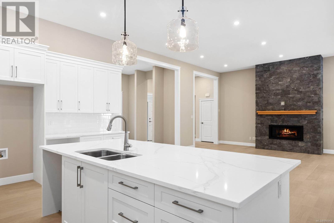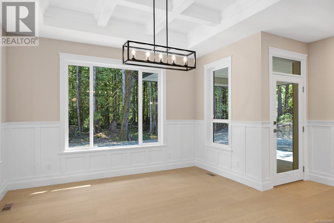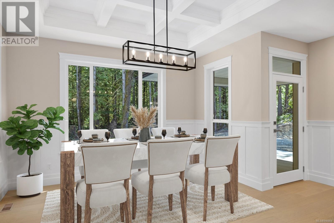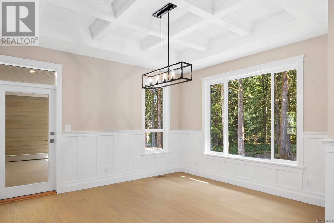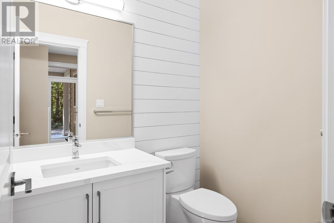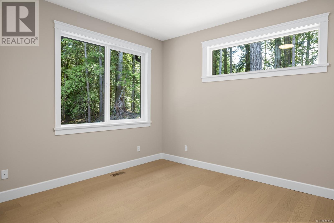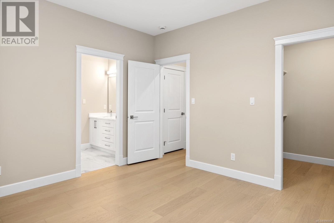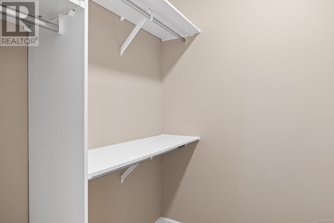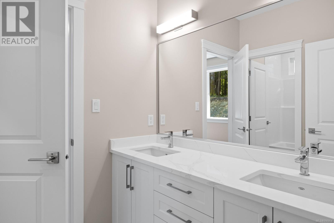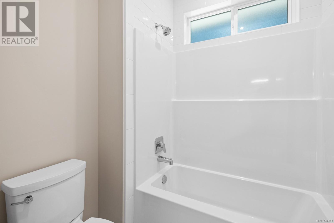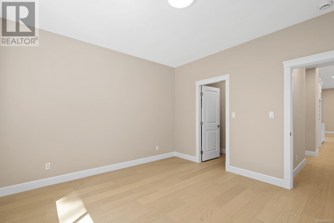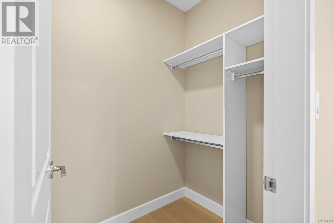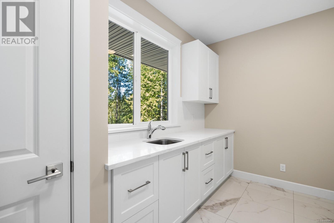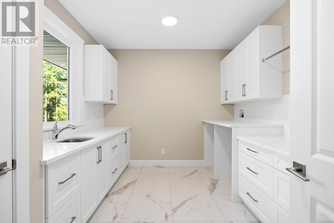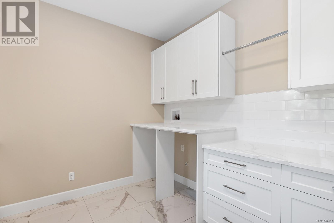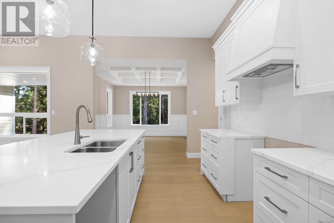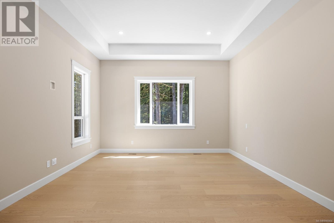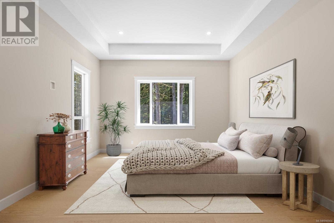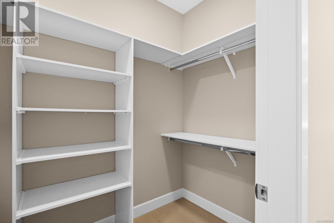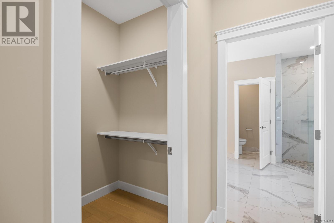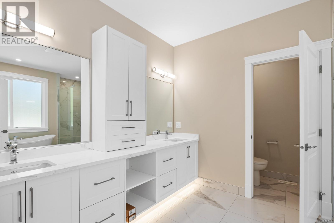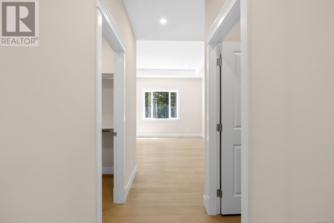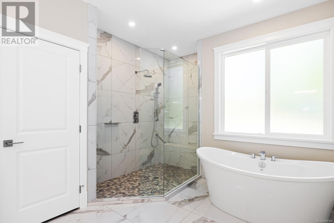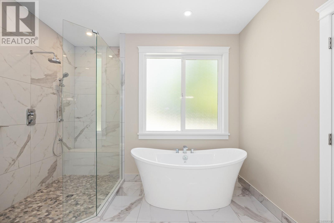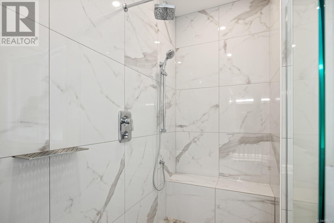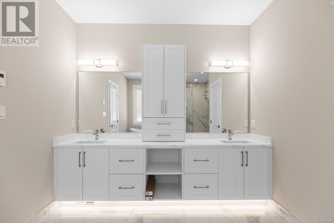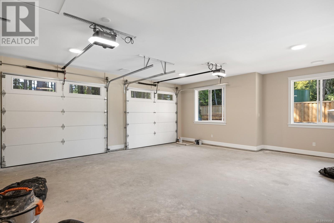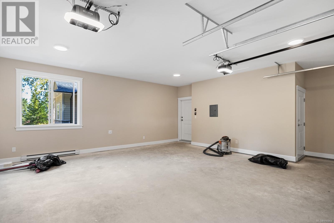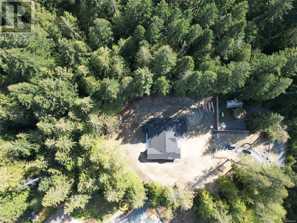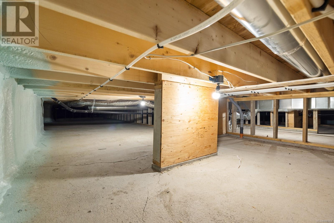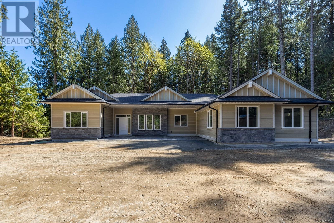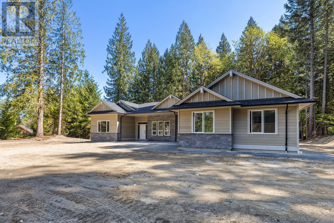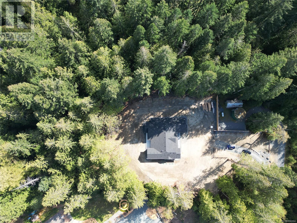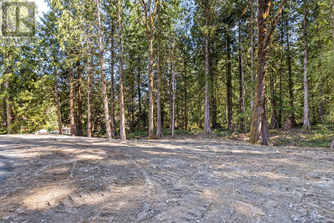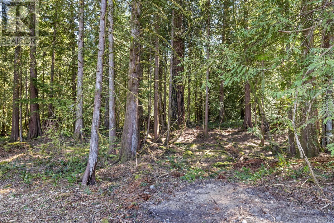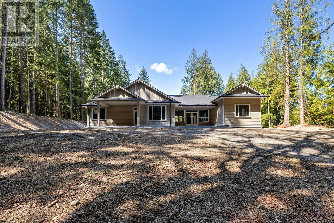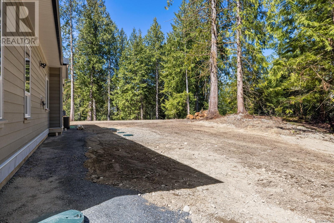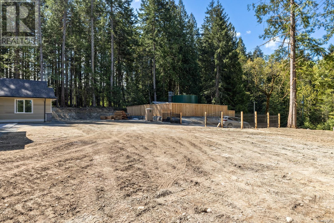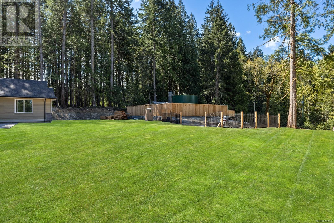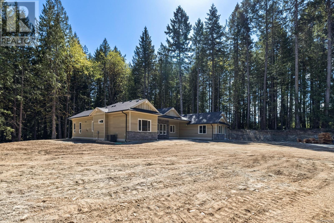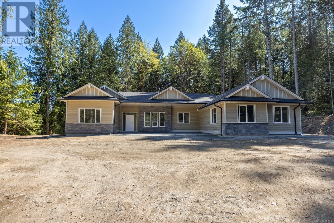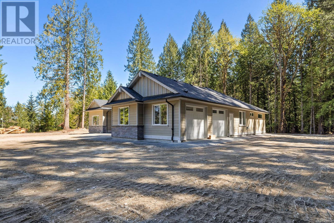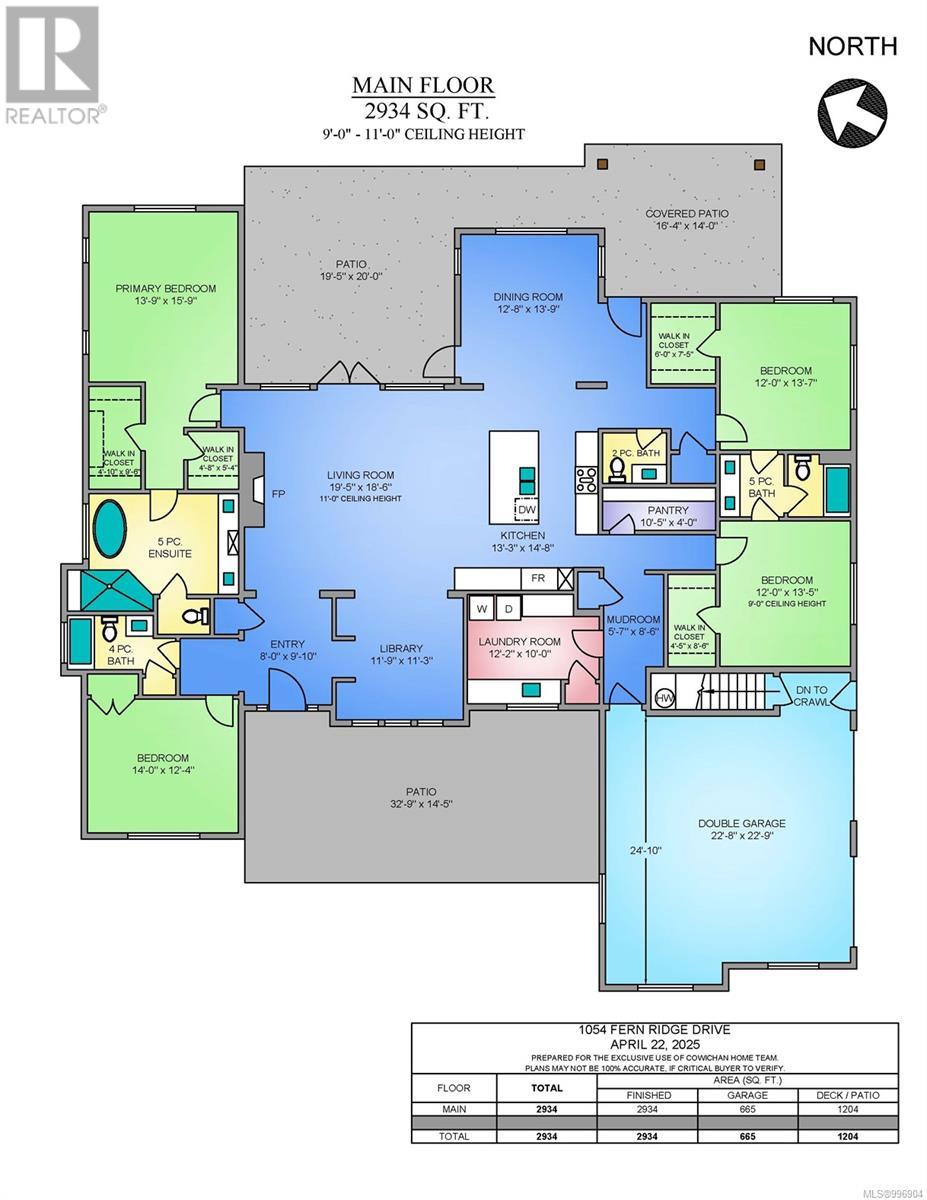1054 Fern Ridge Dr Mill Bay, British Columbia V0R 2P2
$1,695,000
Nestled on over 3 acres of forested privacy and yet only moments away from the amenities of Mill Bay, is this custom build 4 bed, 4 bath home. The foyer welcomes you into an elegant space blanketed in hard wood & enhanced by 11’ ceilings. The central great room hosts a large open living room with gas fireplace and a generously sized chef’s kitchen with island, solid surface counters & spacious walk-in pantry. Adjacent to this central space is the dining room with coffered ceiling, wainscoting, forest views and access to the partially covered east facing patio. The primary bedroom offers his & hers walk in closets, a spa inspired 5 pcs ensuite with heated tile floor, walk-in shower and delicious soaker tub. Other features of this home include twin bedrooms with walk-ins & shared 5 pcs bath, an oversized double garage & a 4th bedroom that could be an excellent home office or guest room. This is an exceptionally built home with meticulous care paid to every detail. Price is + GST (id:46156)
Open House
This property has open houses!
11:00 am
Ends at:1:00 pm
Custom build 4 bed, 4 bath home on over 3 acres of forested privacy and yet only moments away from the amenities of Mill Bay
Property Details
| MLS® Number | 996904 |
| Property Type | Single Family |
| Neigbourhood | Mill Bay |
| Features | Acreage, Private Setting, Other |
| Parking Space Total | 4 |
| Structure | Patio(s) |
Building
| Bathroom Total | 4 |
| Bedrooms Total | 4 |
| Constructed Date | 2024 |
| Cooling Type | Fully Air Conditioned |
| Fireplace Present | Yes |
| Fireplace Total | 1 |
| Heating Fuel | Electric |
| Heating Type | Heat Pump |
| Size Interior | 2,934 Ft2 |
| Total Finished Area | 2934 Sqft |
| Type | House |
Parking
| Garage |
Land
| Acreage | Yes |
| Size Irregular | 3.19 |
| Size Total | 3.19 Ac |
| Size Total Text | 3.19 Ac |
| Zoning Description | Rr-3 |
| Zoning Type | Unknown |
Rooms
| Level | Type | Length | Width | Dimensions |
|---|---|---|---|---|
| Main Level | Patio | 14 ft | Measurements not available x 14 ft | |
| Main Level | Patio | 20 ft | Measurements not available x 20 ft | |
| Main Level | Patio | 32'9 x 14'5 | ||
| Main Level | Laundry Room | 10 ft | Measurements not available x 10 ft | |
| Main Level | Bathroom | 5-Piece | ||
| Main Level | Bathroom | 2-Piece | ||
| Main Level | Bathroom | 4-Piece | ||
| Main Level | Ensuite | 5-Piece | ||
| Main Level | Bedroom | 12 ft | 12 ft x Measurements not available | |
| Main Level | Bedroom | 12 ft | 12 ft x Measurements not available | |
| Main Level | Bedroom | 14 ft | 14 ft x Measurements not available | |
| Main Level | Primary Bedroom | 13'9 x 15'9 | ||
| Main Level | Dining Room | 12'8 x 13'9 | ||
| Main Level | Kitchen | 13'3 x 14'8 | ||
| Main Level | Library | 11'9 x 11'3 | ||
| Main Level | Living Room | 19'5 x 18'6 | ||
| Main Level | Entrance | 8 ft | 8 ft x Measurements not available |
https://www.realtor.ca/real-estate/28265527/1054-fern-ridge-dr-mill-bay-mill-bay


