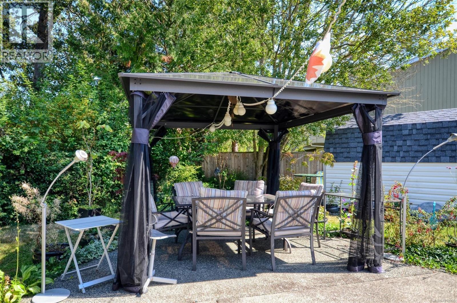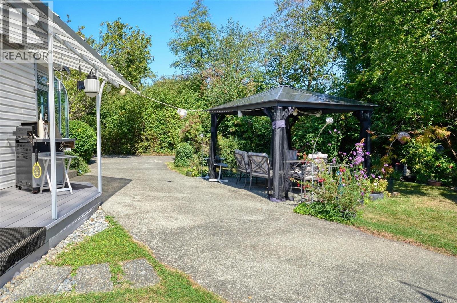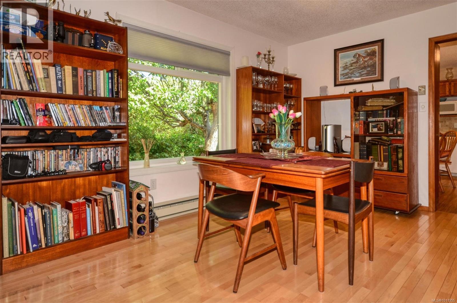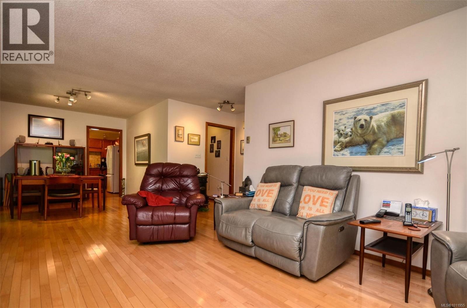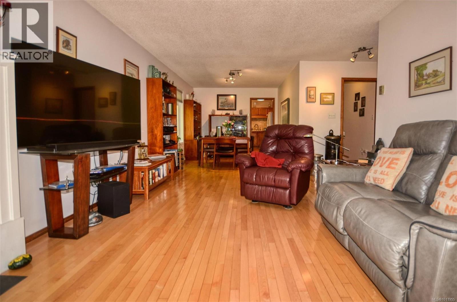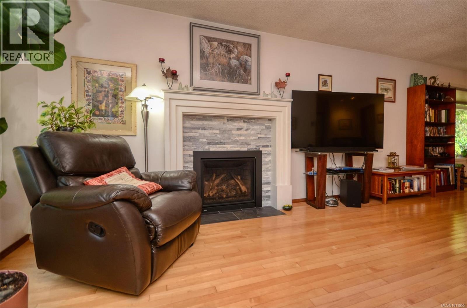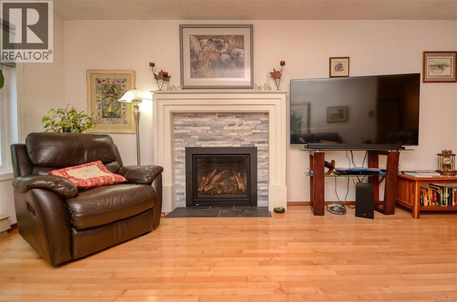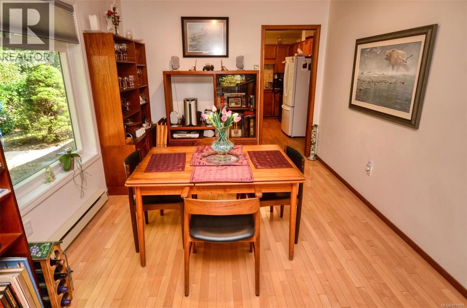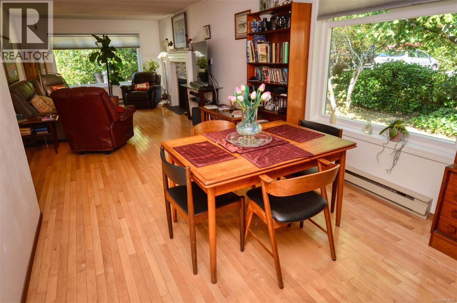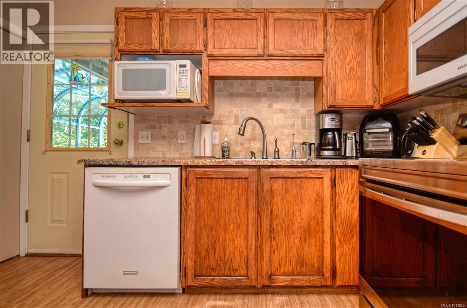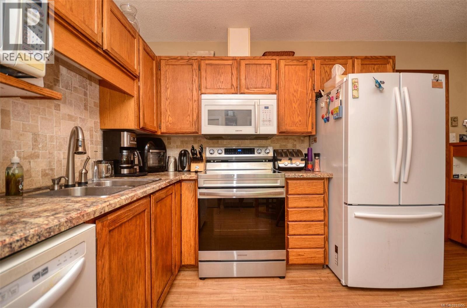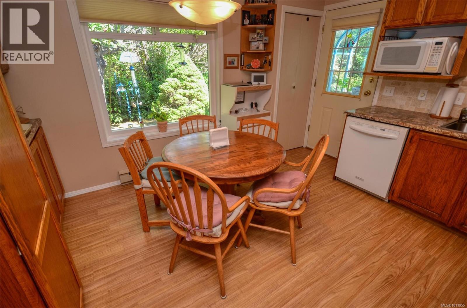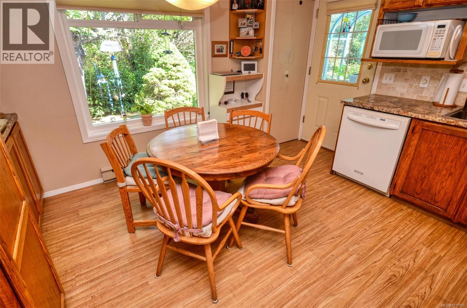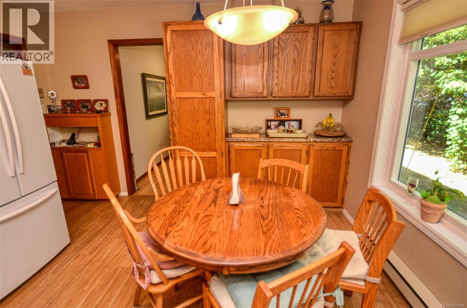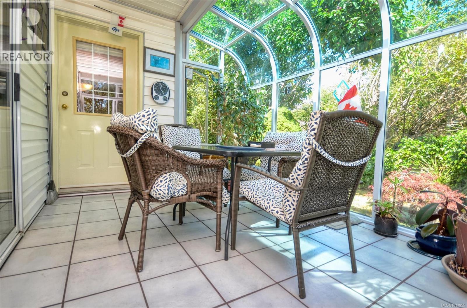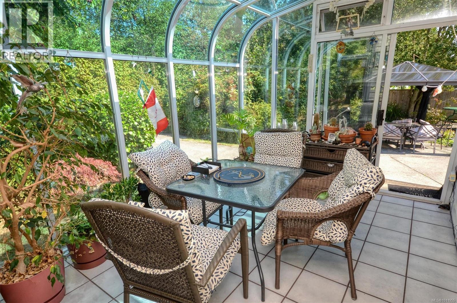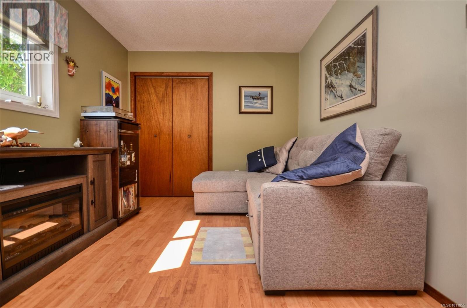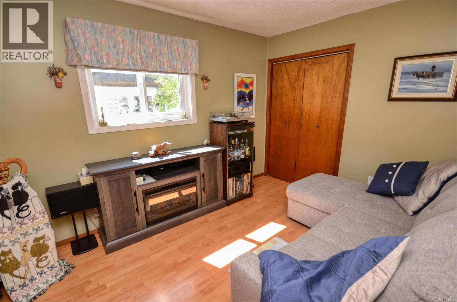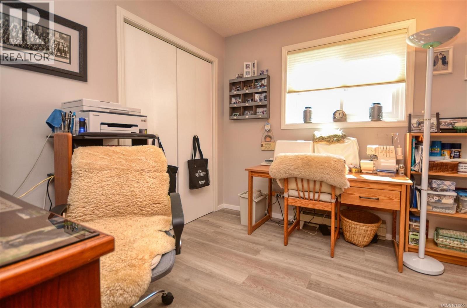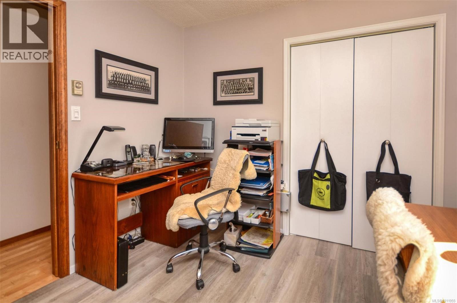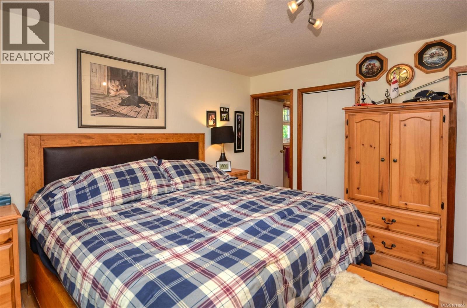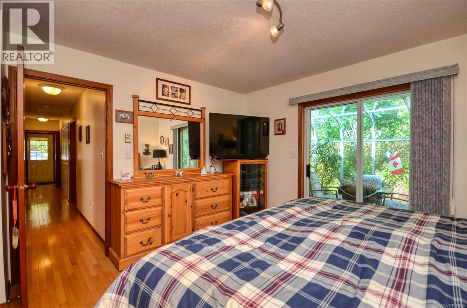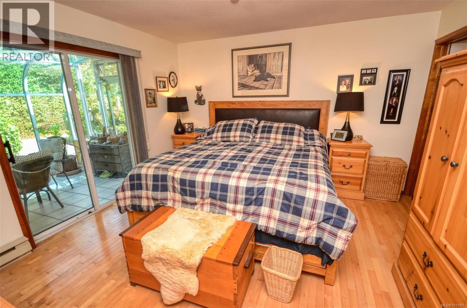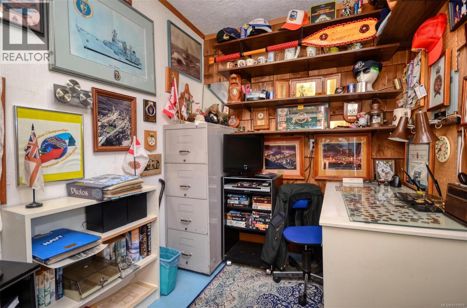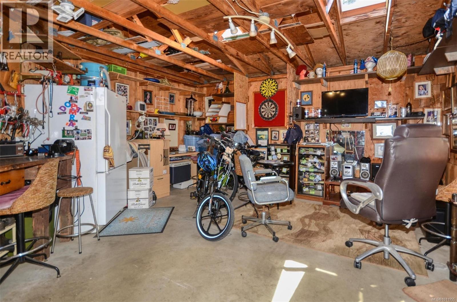3 Bedroom
2 Bathroom
2,221 ft2
Fireplace
Central Air Conditioning
Baseboard Heaters
$995,500
Immaculate 3 bed, 2 bath rancher on heated crawl space offers a versatile floorplan great for retirees or families. Ideally located right next to beach access to Lillian Hoffar waterfront park, Blue Heron park across the street. N.S. Middle School or Parkland Secondary close by. Vinyl thermal windows & screens, natural gas fireplace in LR, hot water tank & BBQ hook-up, dehumidistat system,3/4'' tongue and groove maple floors and a new leaf guard system in gutters,200 amp electrical system.Enjoy the sunroom year round.Outdoor living is easy with large deck with a U.V. protected canopy ,a new gazebo and raspberries, grapes, apple and fig tree. Great 220 wired and insulated workshop/garage for that big project you have been dreaming of. 2 garden/storage sheds. Bus to the ferry or downtown Sidney or Victoria just steps from home.RV friendly too (id:46156)
Property Details
|
MLS® Number
|
1011955 |
|
Property Type
|
Single Family |
|
Neigbourhood
|
Sidney North-East |
|
Features
|
Curb & Gutter, Level Lot, Park Setting, Private Setting, Wooded Area, Corner Site, Irregular Lot Size, See Remarks, Other, Marine Oriented |
|
Parking Space Total
|
3 |
|
Plan
|
45367 |
|
Structure
|
Shed, Workshop |
Building
|
Bathroom Total
|
2 |
|
Bedrooms Total
|
3 |
|
Constructed Date
|
1988 |
|
Cooling Type
|
Central Air Conditioning |
|
Fireplace Present
|
Yes |
|
Fireplace Total
|
1 |
|
Heating Fuel
|
Electric, Natural Gas |
|
Heating Type
|
Baseboard Heaters |
|
Size Interior
|
2,221 Ft2 |
|
Total Finished Area
|
1401 Sqft |
|
Type
|
House |
Land
|
Access Type
|
Road Access |
|
Acreage
|
No |
|
Size Irregular
|
6105 |
|
Size Total
|
6105 Sqft |
|
Size Total Text
|
6105 Sqft |
|
Zoning Type
|
Residential |
Rooms
| Level |
Type |
Length |
Width |
Dimensions |
|
Main Level |
Sunroom |
|
|
12' x 9' |
|
Main Level |
Bathroom |
|
|
4-Piece |
|
Main Level |
Bedroom |
|
|
9' x 10' |
|
Main Level |
Bedroom |
|
|
9' x 12' |
|
Main Level |
Ensuite |
|
|
3-Piece |
|
Main Level |
Primary Bedroom |
|
|
13' x 13' |
|
Main Level |
Kitchen |
|
|
13' x 12' |
|
Main Level |
Dining Room |
|
|
10' x 10' |
|
Main Level |
Living Room |
|
|
20' x 12' |
|
Main Level |
Entrance |
|
|
6' x 4' |
|
Other |
Workshop |
|
|
23' x 20' |
https://www.realtor.ca/real-estate/28787563/10561-mcdonald-park-rd-sidney-sidney-north-east







