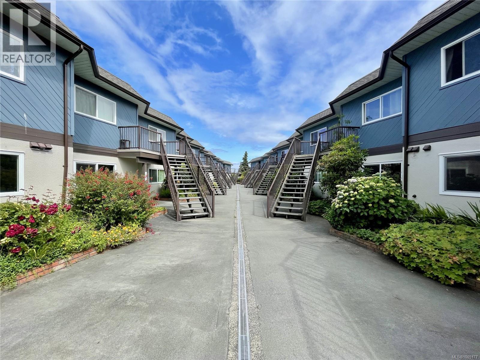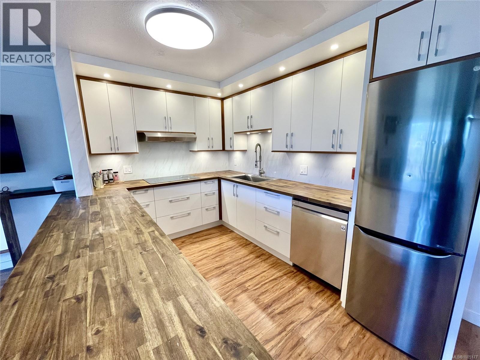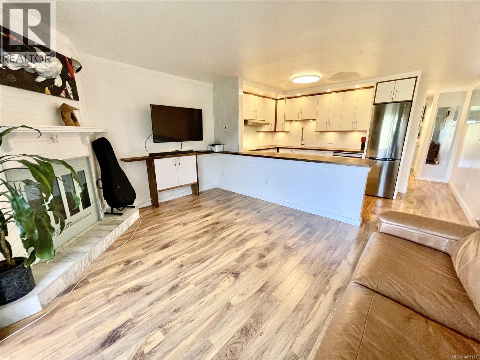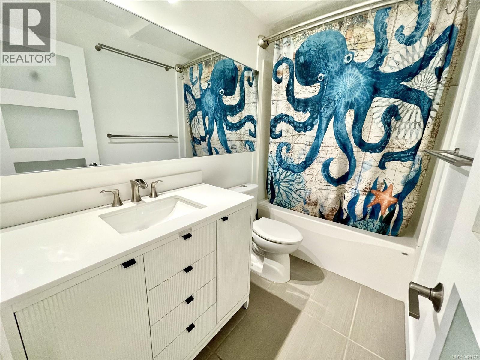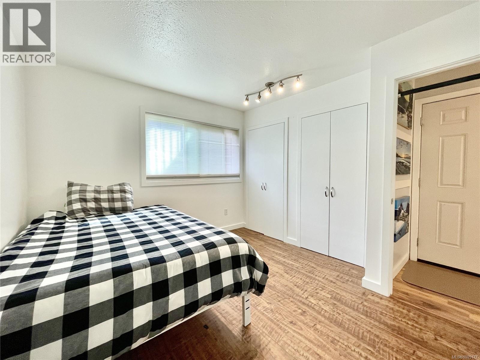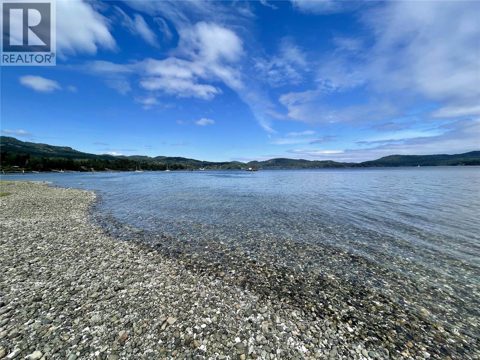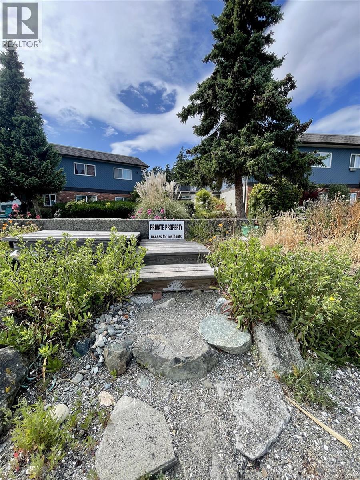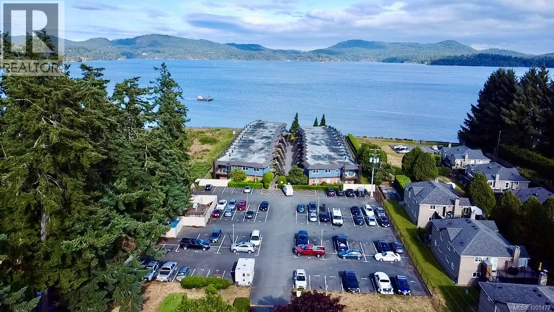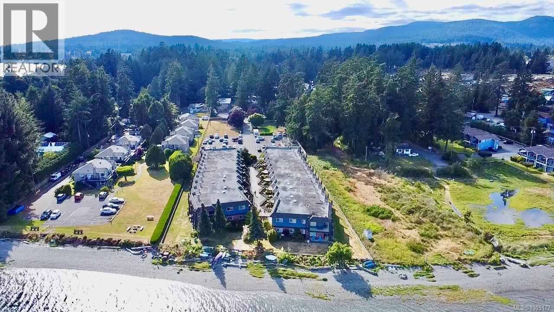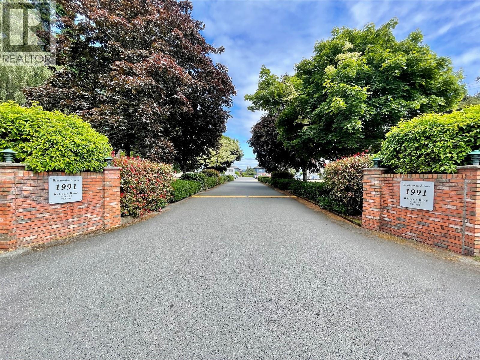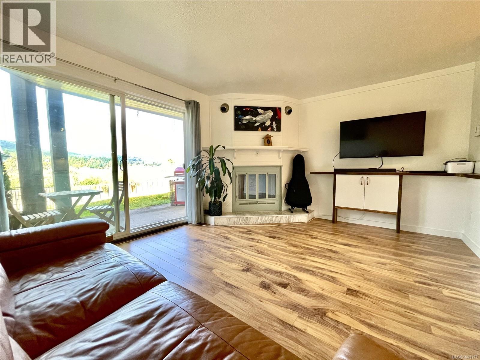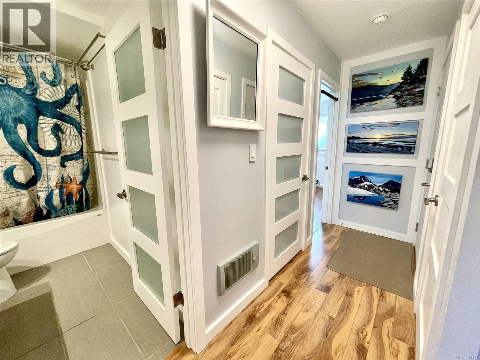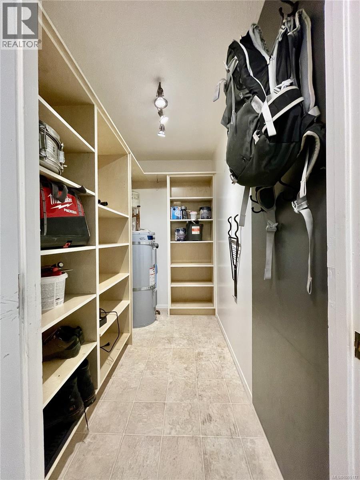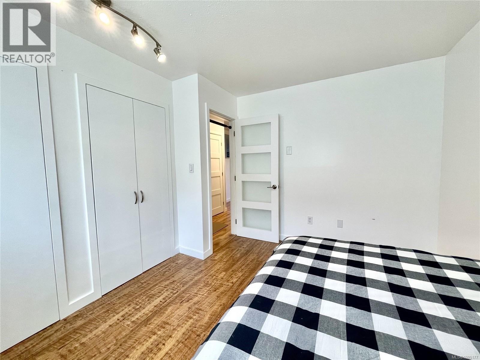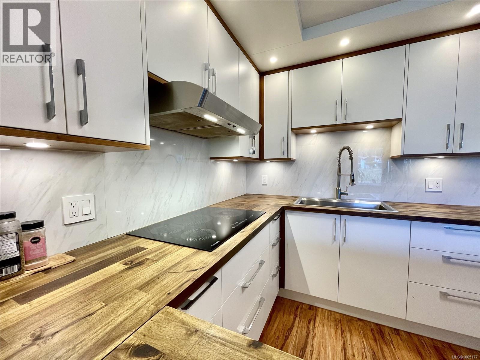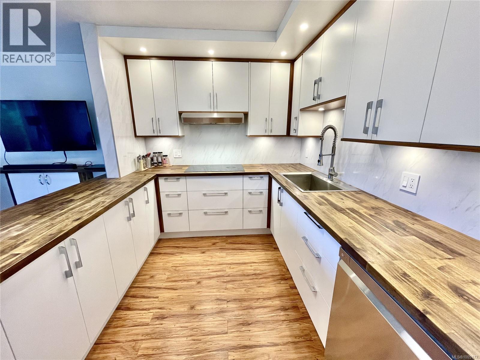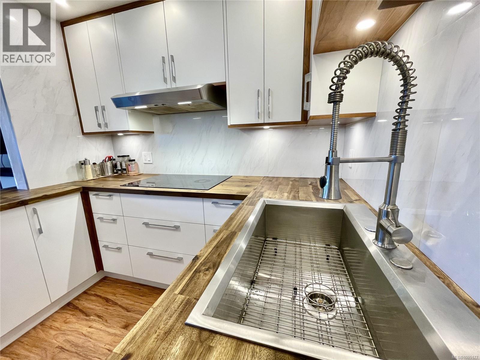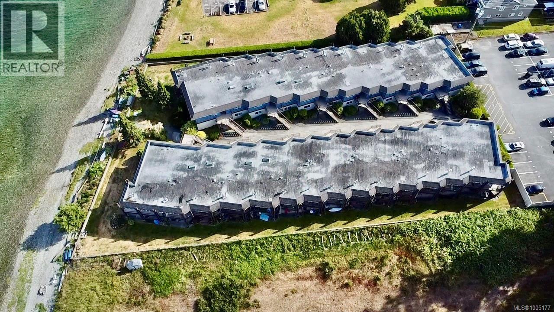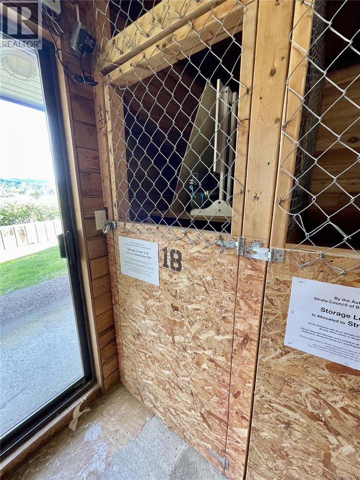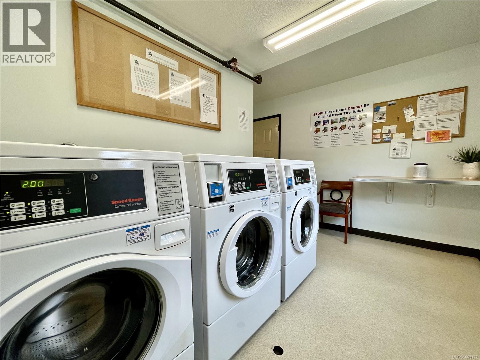1 Bedroom
1 Bathroom
642 ft2
None
Baseboard Heaters
Waterfront On Ocean
$412,000Maintenance,
$270.11 Monthly
Visit REALTOR® website for additional information. Oceanfront living in a nicely updated 1 bedroom, 1 bathroom ground level condo. Opportunity to own just steps from the beach and enjoy a paddle, sunset stroll or shoreline social. This desirable 1 bed, 1 bath Beachcomber Estates condo offers an open kitchen/living room area with warm wood counters, spacious cabinets, accent lighting and sliding glass patio doors that lead to covered patio to relax with a morning coffee. The 4 pc bath is ideal with a decorative vanity, tile floor and linen storage. Bright bedroom features privacy blinds, double closets, durable and attractive laminate flooring throughout this efficient, comfortable floorplan. Utility/storage room with convenient built in shelving, a nearby storage locker provides plenty of space to live, work and play! Common laundry room nearby. Your west coast lifestyle awaits! (id:46156)
Property Details
|
MLS® Number
|
1005177 |
|
Property Type
|
Single Family |
|
Neigbourhood
|
Billings Spit |
|
Community Name
|
Beachcomber Estates |
|
Community Features
|
Pets Allowed With Restrictions, Family Oriented |
|
Features
|
Private Setting, Other |
|
Parking Space Total
|
1 |
|
Structure
|
Patio(s) |
|
View Type
|
Ocean View |
|
Water Front Type
|
Waterfront On Ocean |
Building
|
Bathroom Total
|
1 |
|
Bedrooms Total
|
1 |
|
Constructed Date
|
1981 |
|
Cooling Type
|
None |
|
Heating Fuel
|
Electric |
|
Heating Type
|
Baseboard Heaters |
|
Size Interior
|
642 Ft2 |
|
Total Finished Area
|
642 Sqft |
|
Type
|
Apartment |
Parking
Land
|
Access Type
|
Road Access |
|
Acreage
|
No |
|
Size Irregular
|
762 |
|
Size Total
|
762 Sqft |
|
Size Total Text
|
762 Sqft |
|
Zoning Description
|
Rm2 |
|
Zoning Type
|
Residential |
Rooms
| Level |
Type |
Length |
Width |
Dimensions |
|
Main Level |
Patio |
|
|
8' x 15' |
|
Main Level |
Bathroom |
|
|
4-Piece |
|
Main Level |
Living Room |
|
|
13'0 x 14'11 |
|
Main Level |
Kitchen |
|
|
8'2 x 14'11 |
|
Main Level |
Utility Room |
|
|
4'9 x 8'10 |
|
Main Level |
Bedroom |
|
|
11'7 x 10'3 |
https://www.realtor.ca/real-estate/28551458/106-1991-kaltasin-rd-sooke-billings-spit


