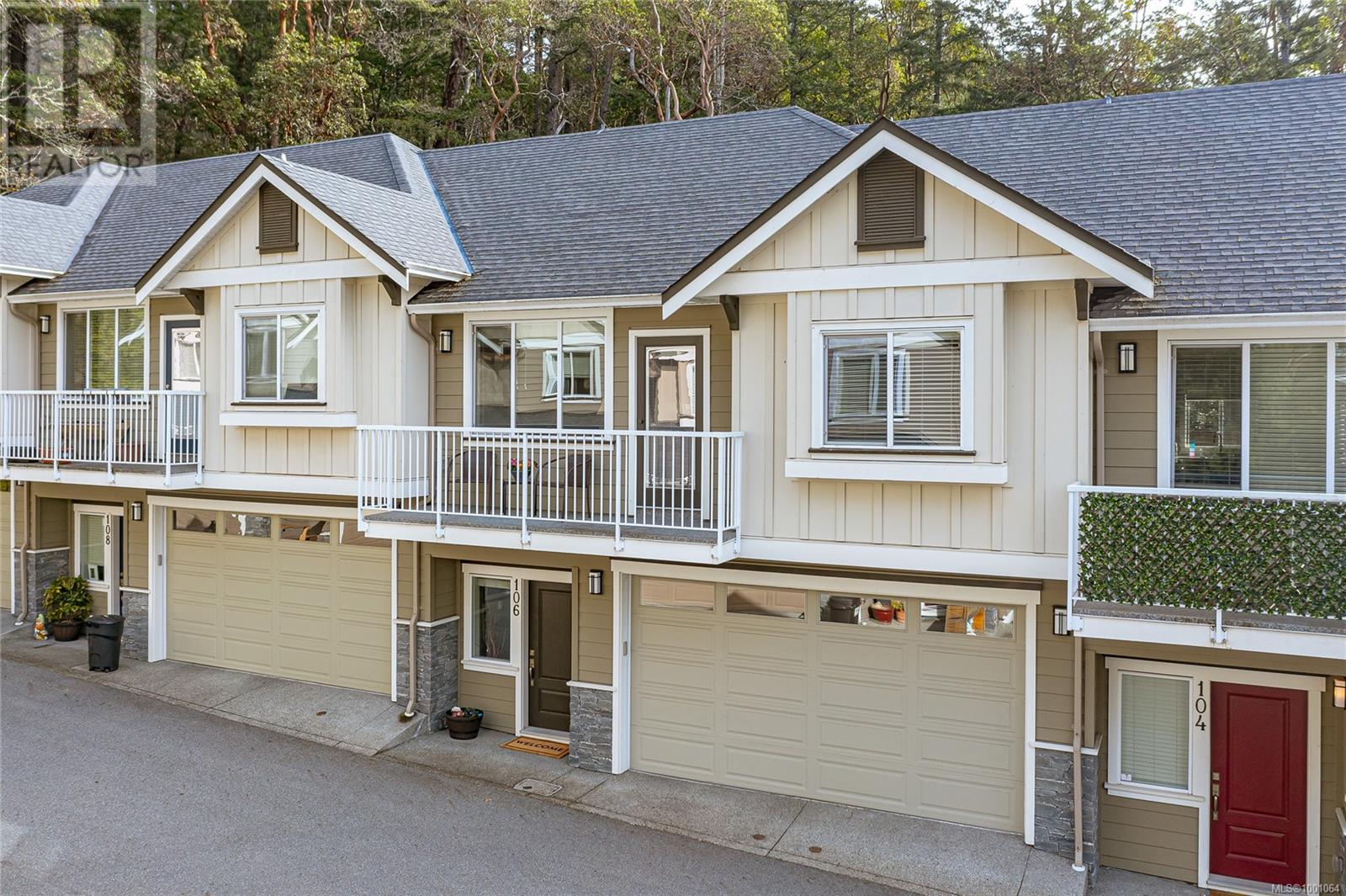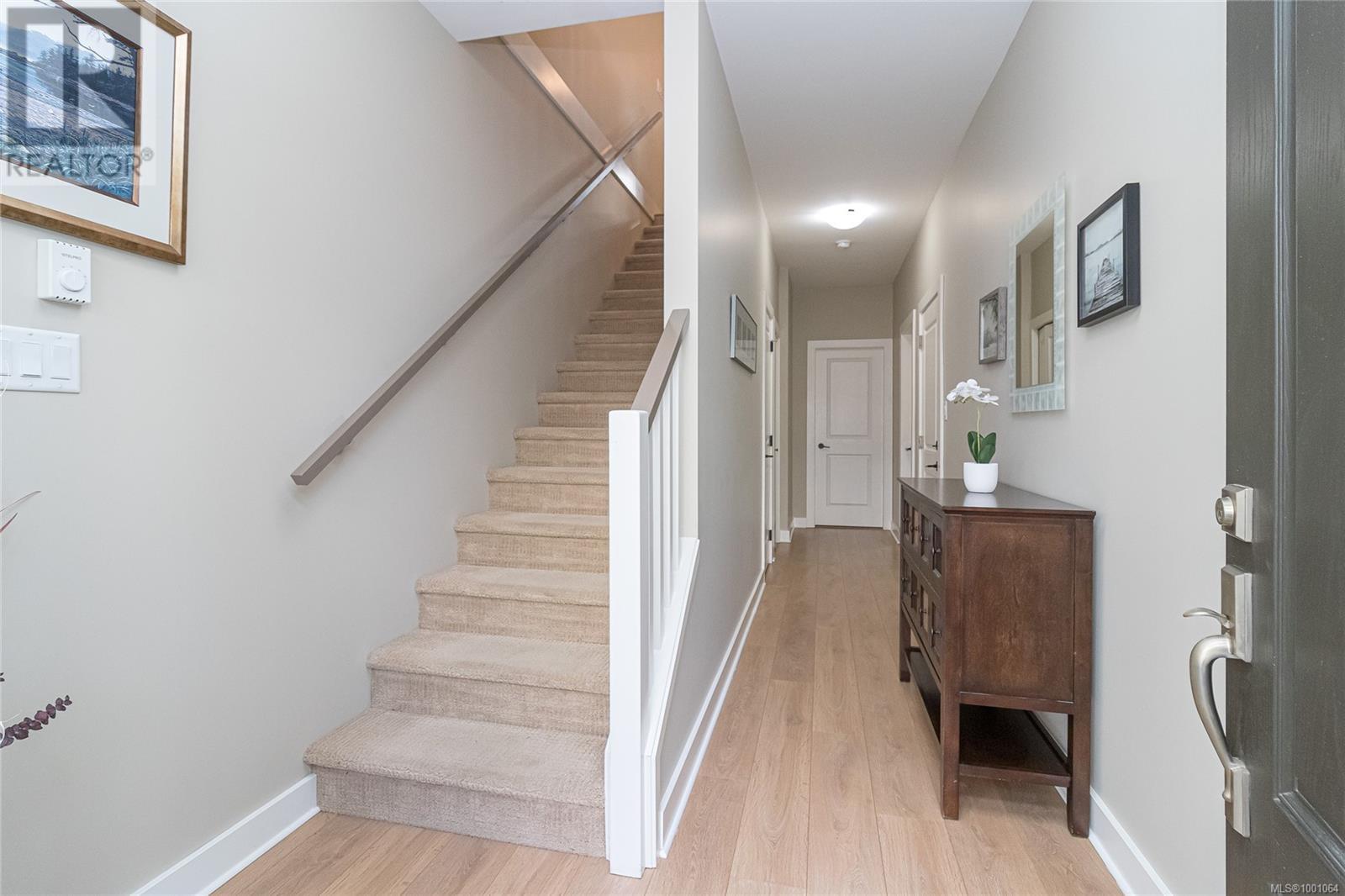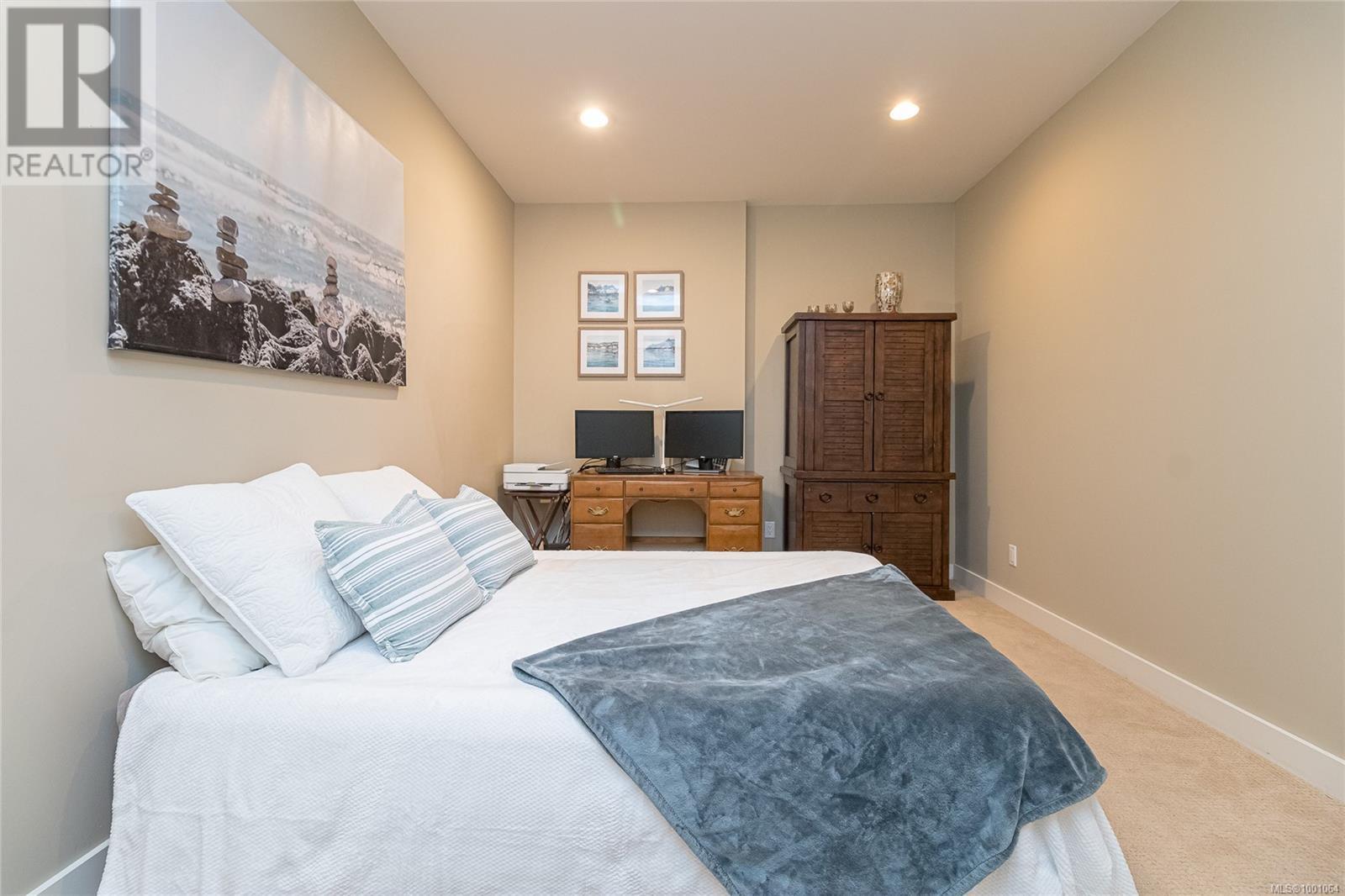106 3439 Ambrosia Cres Langford, British Columbia V9C 0K4
$750,000Maintenance,
$305 Monthly
Maintenance,
$305 MonthlyTucked away in McCormick Meadows, this stylish two-level townhome offers a single-family feel with two bedrooms and a den/bedroom with built-in closet as well as two bathrooms. Immaculately presented and maintained, the entry level features a full bath with updated flooring, a den or bedroom, added pot lights, fantastic double garage, and added central vac. The open-concept main level boasts a modern kitchen with ‘Harbour City’ cabinets, quartz counters, pantry, and upgraded appliance package. The living area includes stylish electric fireplace, pot lighting and dedicated dining space. Lovely bathroom with granite counter and pocket door. Extras include underground sprinklers, soundproofing between the walls, and an air exchange system for year-round comfort. The easy care east-facing backyard provides southern exposure until late afternoon. Ideally located in a well-maintained community near Katy’s Pond, shopping, schools and trails, this move-in-ready home is a superb find. (id:46156)
Property Details
| MLS® Number | 1001064 |
| Property Type | Single Family |
| Neigbourhood | Happy Valley |
| Community Name | Ambrosia Court Townhouses |
| Community Features | Pets Allowed With Restrictions, Family Oriented |
| Features | Irregular Lot Size |
| Parking Space Total | 2 |
| Plan | Eps4206 |
Building
| Bathroom Total | 2 |
| Bedrooms Total | 3 |
| Constructed Date | 2017 |
| Cooling Type | None |
| Fireplace Present | Yes |
| Fireplace Total | 1 |
| Heating Fuel | Electric |
| Heating Type | Other |
| Size Interior | 1,793 Ft2 |
| Total Finished Area | 1435 Sqft |
| Type | Row / Townhouse |
Land
| Acreage | No |
| Size Irregular | 899 |
| Size Total | 899 Sqft |
| Size Total Text | 899 Sqft |
| Zoning Type | Multi-family |
Rooms
| Level | Type | Length | Width | Dimensions |
|---|---|---|---|---|
| Lower Level | Bedroom | 16 ft | 10 ft | 16 ft x 10 ft |
| Lower Level | Bathroom | 3-Piece | ||
| Lower Level | Entrance | 7 ft | 10 ft | 7 ft x 10 ft |
| Main Level | Bedroom | 10 ft | 10 ft | 10 ft x 10 ft |
| Main Level | Bathroom | 4-Piece | ||
| Main Level | Primary Bedroom | 10 ft | 13 ft | 10 ft x 13 ft |
| Main Level | Kitchen | 13 ft | 8 ft | 13 ft x 8 ft |
| Main Level | Dining Room | 10 ft | 10 ft | 10 ft x 10 ft |
| Main Level | Living Room | 15 ft | 12 ft | 15 ft x 12 ft |
https://www.realtor.ca/real-estate/28362399/106-3439-ambrosia-cres-langford-happy-valley






















