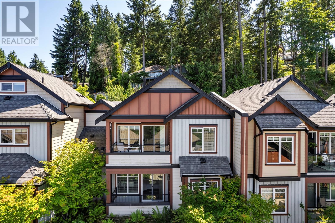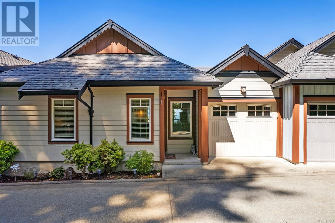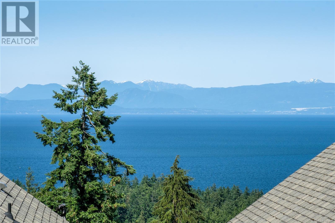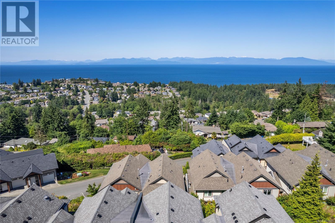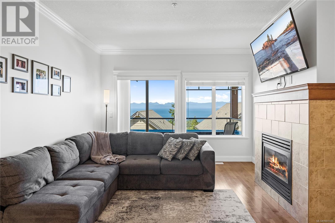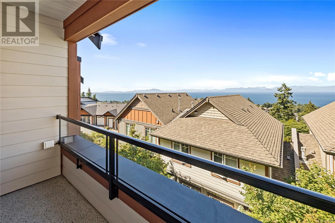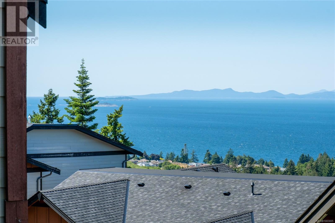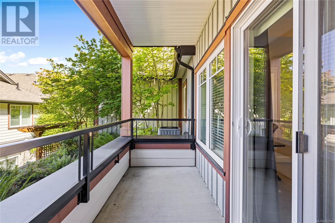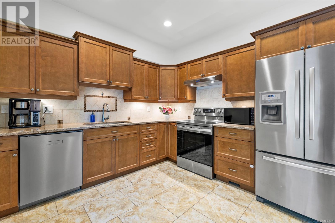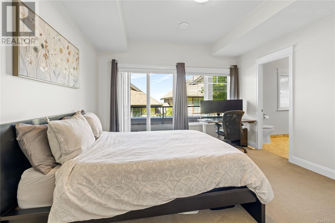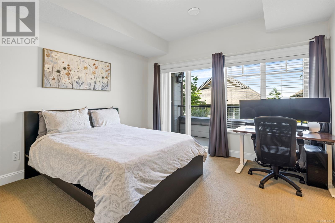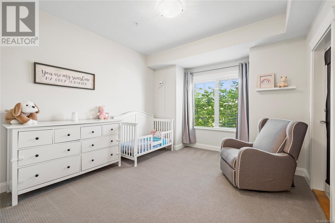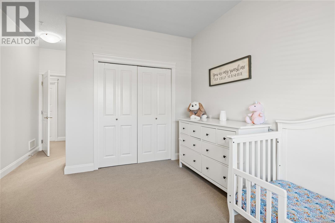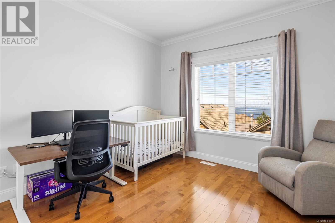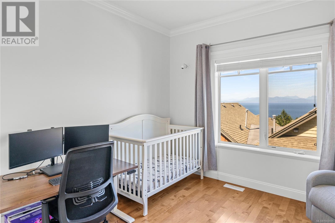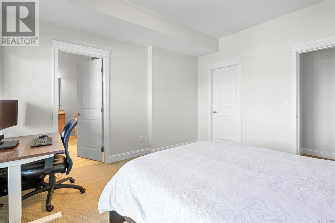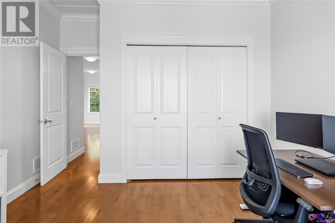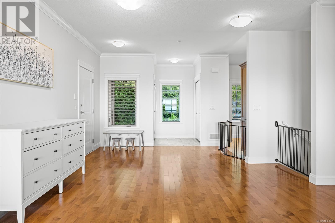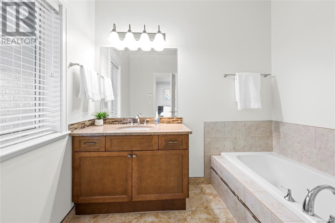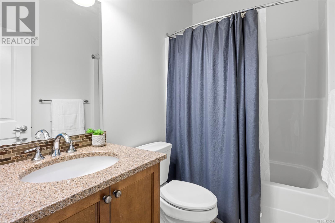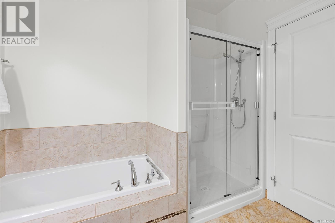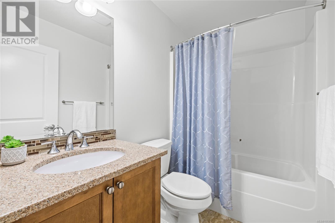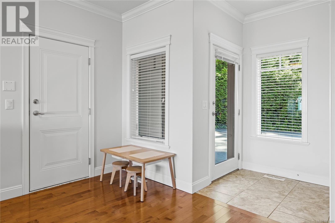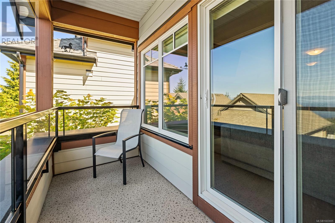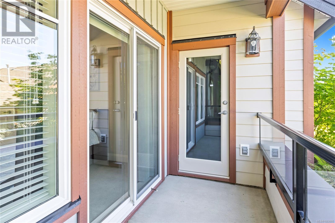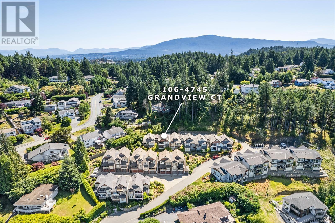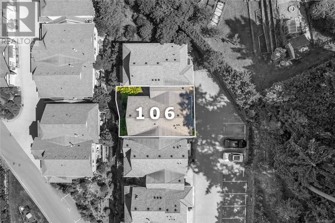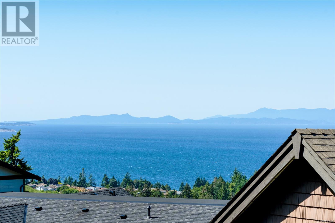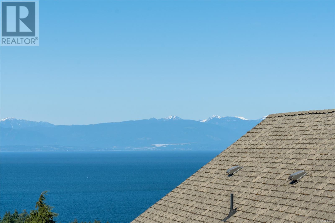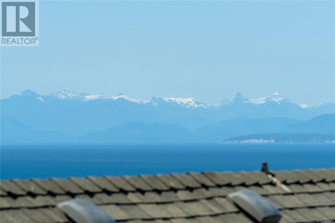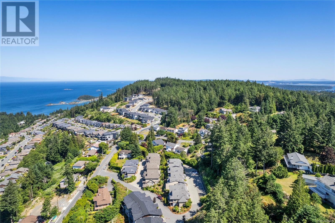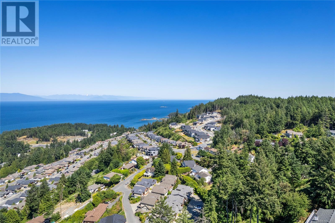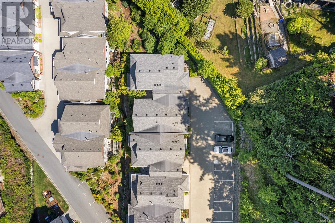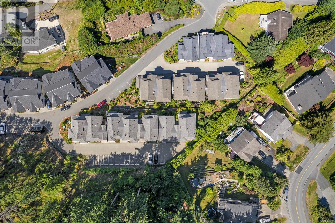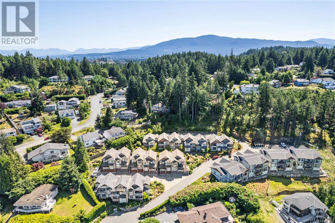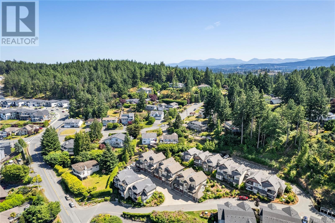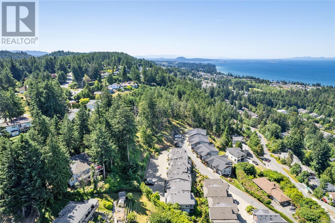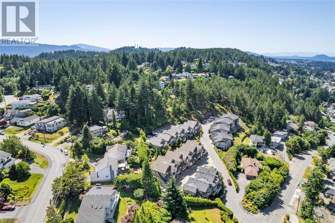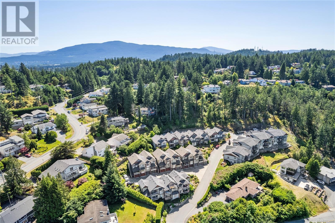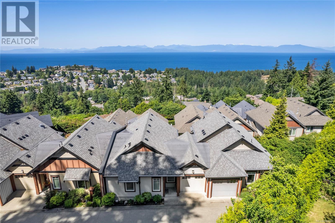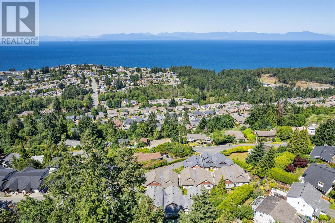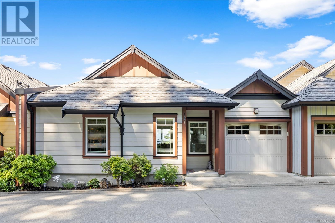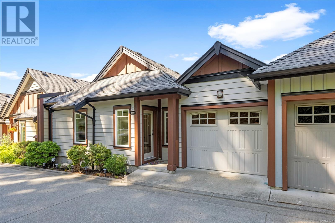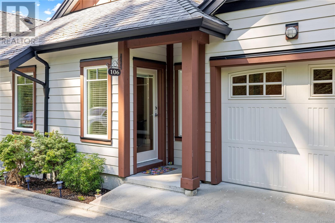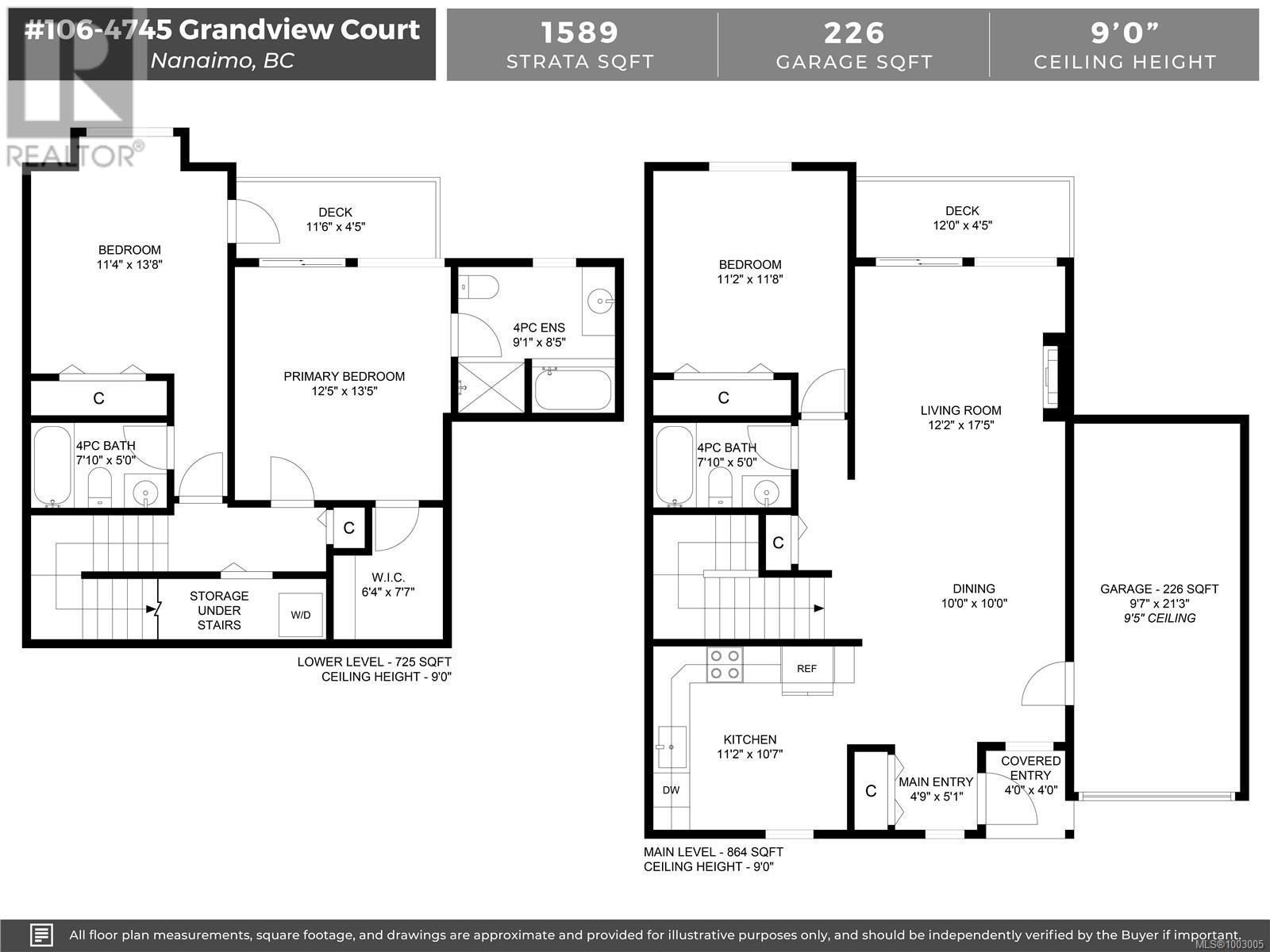106 4745 Grandview Crt Nanaimo, British Columbia V9T 0C1
$725,000Maintenance,
$465.20 Monthly
Maintenance,
$465.20 MonthlyThe best in the complex! Best price, exceptional view, clean as a whistle and in pristine condition! This open, light, bright and beautiful 2 level townhouse features 3 big bedrooms, 3 full bathrooms, a great garage as well as an owned parking spot just outside the front door! With granite countertops, stainless steel appliances, engineered hardwood and 2 beautiful balconies to choose from, this is an exceptional offering that is move in ready and waiting for you! Nestled in the heart of much loved Hammond Bay, this well run strata is walking distance to Pipers Lagoon as well as Linley Valley and the Lost Lake Trail. Pride of ownership is evident here and we can't wait to show you the North Nanaimo lifestyle that could be yours! If being surrounded by lush green trees and serenaded by the sounds and gentle breezes of the ocean sounds good to you, call today to book your private showing! (id:46156)
Open House
This property has open houses!
11:00 am
Ends at:1:00 pm
Property Details
| MLS® Number | 1003005 |
| Property Type | Single Family |
| Neigbourhood | North Nanaimo |
| Community Features | Pets Allowed With Restrictions, Family Oriented |
| Features | Central Location |
| Parking Space Total | 2 |
| View Type | Mountain View, Ocean View |
Building
| Bathroom Total | 3 |
| Bedrooms Total | 3 |
| Constructed Date | 2010 |
| Cooling Type | Central Air Conditioning |
| Fireplace Present | Yes |
| Fireplace Total | 1 |
| Heating Fuel | Natural Gas |
| Heating Type | Forced Air |
| Size Interior | 1,815 Ft2 |
| Total Finished Area | 1589 Sqft |
| Type | Row / Townhouse |
Parking
| Garage |
Land
| Acreage | No |
| Size Irregular | 1589 |
| Size Total | 1589 Sqft |
| Size Total Text | 1589 Sqft |
| Zoning Description | Res |
| Zoning Type | Multi-family |
Rooms
| Level | Type | Length | Width | Dimensions |
|---|---|---|---|---|
| Lower Level | Primary Bedroom | 12'5 x 13'5 | ||
| Lower Level | Bathroom | 9'1 x 8'5 | ||
| Lower Level | Bathroom | 7'10 x 5'0 | ||
| Lower Level | Bedroom | 11'4 x 13'8 | ||
| Main Level | Entrance | 4'9 x 5'1 | ||
| Main Level | Kitchen | 11'2 x 10'7 | ||
| Main Level | Dining Room | 10'0 x 10'0 | ||
| Main Level | Living Room | 12'2 x 17'5 | ||
| Main Level | Bedroom | 11'2 x 11'8 | ||
| Main Level | Bathroom | 7'10 x 5'0 |
https://www.realtor.ca/real-estate/28453862/106-4745-grandview-crt-nanaimo-north-nanaimo


