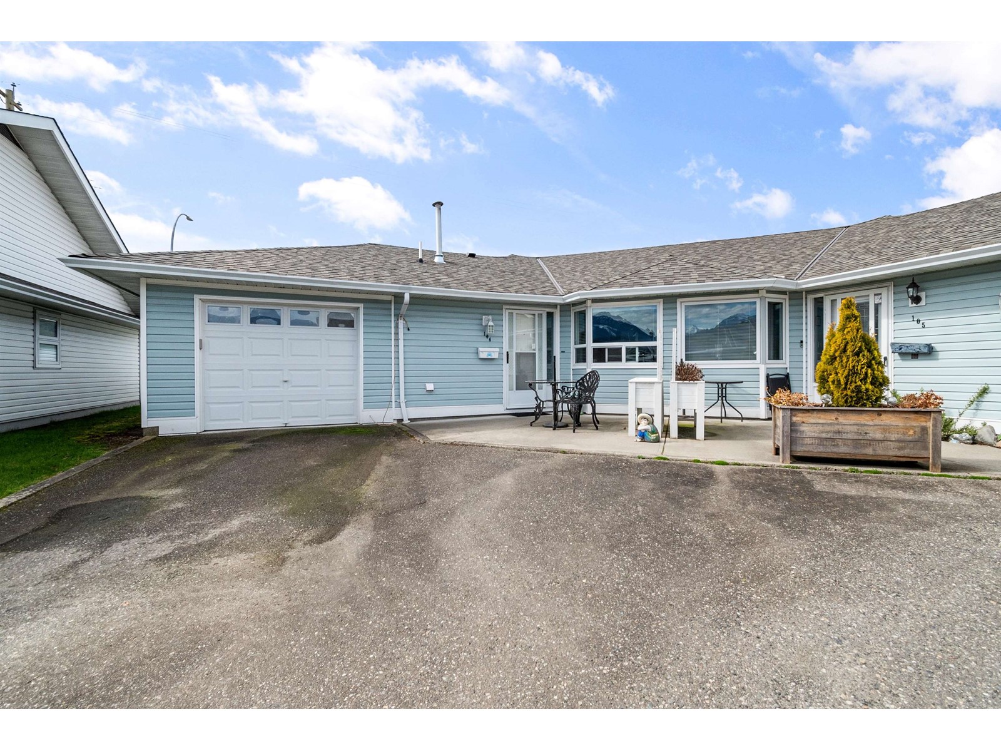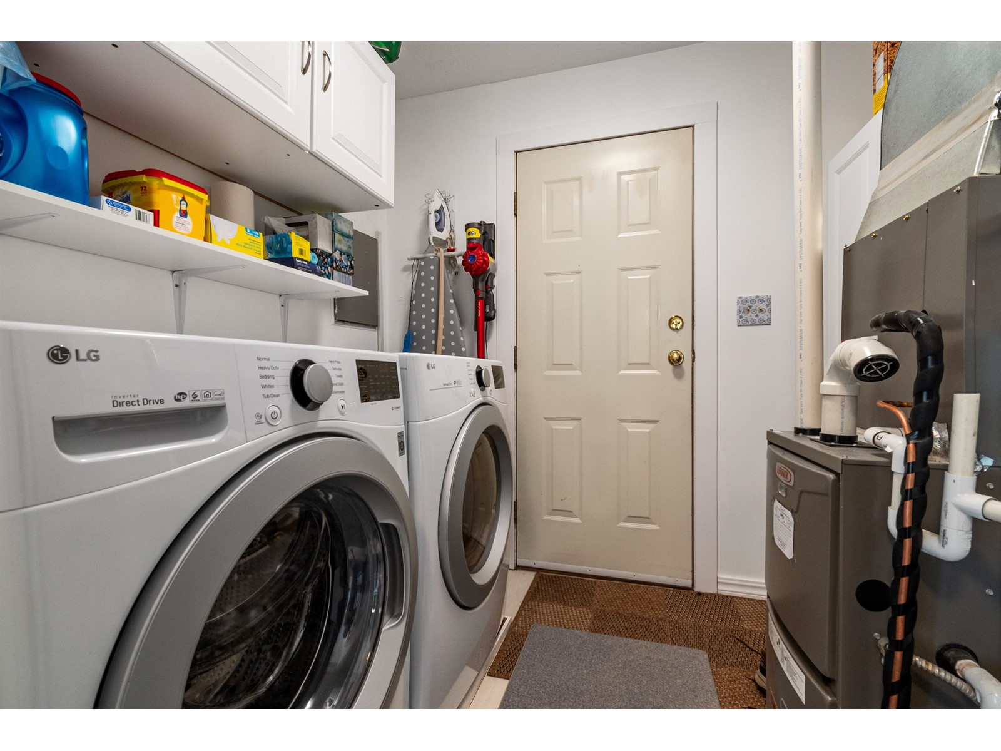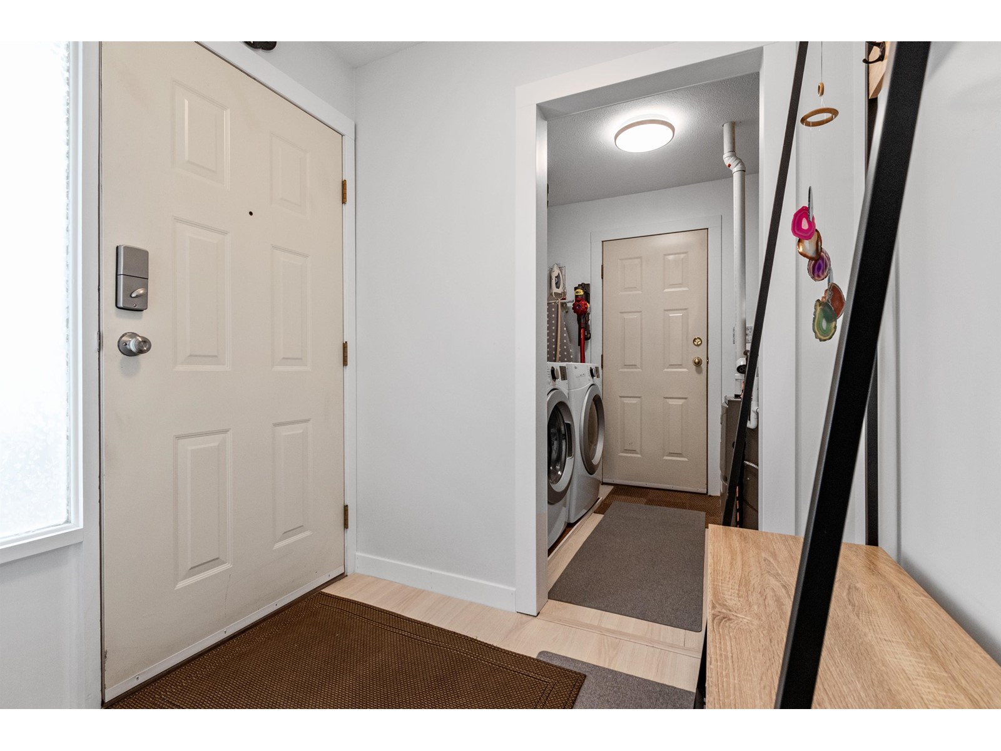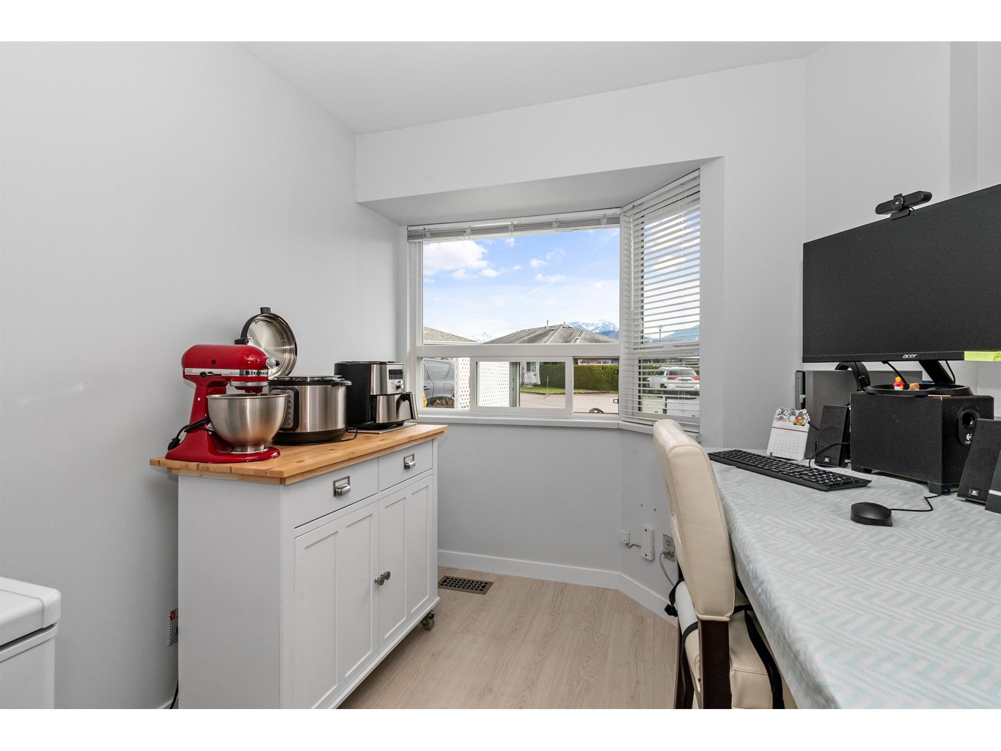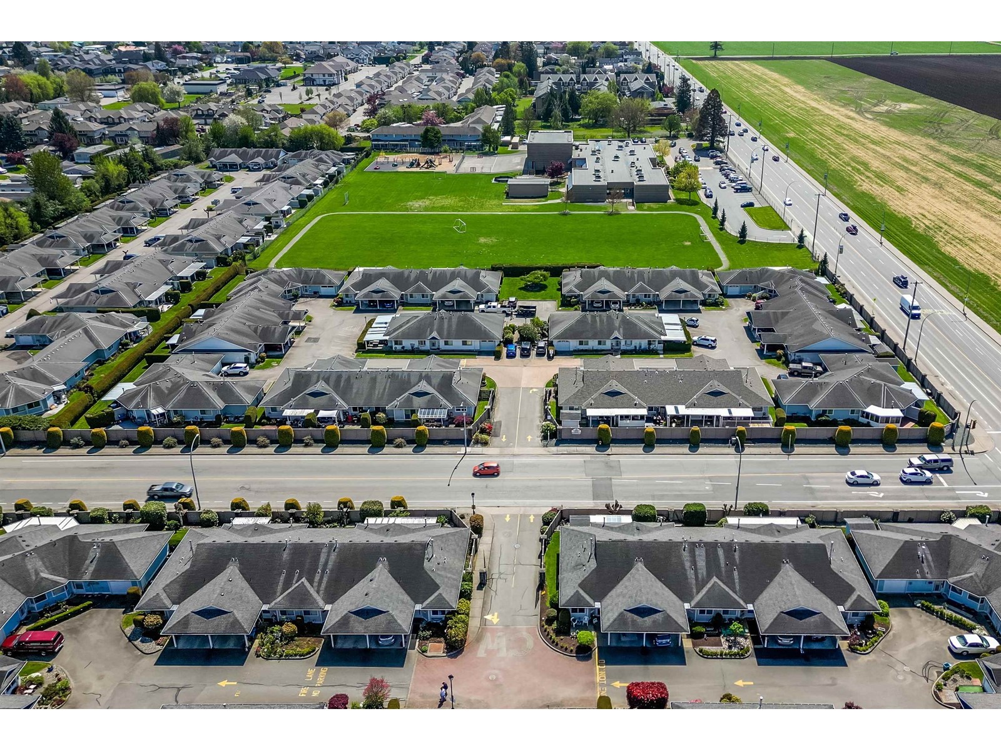2 Bedroom
2 Bathroom
1,092 ft2
Fireplace
Central Air Conditioning
Forced Air
$365,000
Welcome to COTTONWOOD VILLAGE, 55+ AGE restricted community in central Sardis, close to all amenities incl. transit, shopping, recreation. LOW monthly fee of $270 incl. bldg maintenance, gardening, garbage & city TAXES! This immaculate & well maintained 2 bed/2 full bath END UNIT home features many UPDATES incl newer appliances, updated bathrooms, windows/patio door, SPACIOUS COVERED DECK, gorgeous wide plank laminate FLOORING, newer paint, updated furnace/AC, HWT 2017. KING-size PRIMARY w/dbl closets. 2nd bdrm perfect for crafts/office. Cozy gas FP in the open LR/DR. Enjoy morning coffee in your east-facing breakfast nook w/mountain views. Pet friendly too. Garage w/storage & h/c water. Sep storage shed. CASH only, no bank financing available. THIS IS AFFORDABLE RETIREMENT LIVING! (id:46156)
Property Details
|
MLS® Number
|
R2981749 |
|
Property Type
|
Single Family |
|
Storage Type
|
Storage |
|
Structure
|
Clubhouse |
|
View Type
|
View |
Building
|
Bathroom Total
|
2 |
|
Bedrooms Total
|
2 |
|
Amenities
|
Laundry - In Suite |
|
Appliances
|
Washer, Dryer, Refrigerator, Stove, Dishwasher |
|
Basement Type
|
Crawl Space |
|
Constructed Date
|
1989 |
|
Construction Style Attachment
|
Attached |
|
Cooling Type
|
Central Air Conditioning |
|
Fireplace Present
|
Yes |
|
Fireplace Total
|
1 |
|
Heating Fuel
|
Natural Gas |
|
Heating Type
|
Forced Air |
|
Stories Total
|
1 |
|
Size Interior
|
1,092 Ft2 |
|
Type
|
Row / Townhouse |
Parking
Land
Rooms
| Level |
Type |
Length |
Width |
Dimensions |
|
Main Level |
Foyer |
6 ft ,5 in |
6 ft ,5 in |
6 ft ,5 in x 6 ft ,5 in |
|
Main Level |
Kitchen |
20 ft ,2 in |
7 ft ,1 in |
20 ft ,2 in x 7 ft ,1 in |
|
Main Level |
Dining Room |
12 ft ,3 in |
8 ft ,1 in |
12 ft ,3 in x 8 ft ,1 in |
|
Main Level |
Living Room |
14 ft ,6 in |
12 ft ,1 in |
14 ft ,6 in x 12 ft ,1 in |
|
Main Level |
Bedroom 2 |
12 ft ,8 in |
9 ft ,8 in |
12 ft ,8 in x 9 ft ,8 in |
|
Main Level |
Primary Bedroom |
13 ft |
12 ft ,9 in |
13 ft x 12 ft ,9 in |
|
Main Level |
Laundry Room |
11 ft ,6 in |
6 ft ,7 in |
11 ft ,6 in x 6 ft ,7 in |
https://www.realtor.ca/real-estate/28072063/106-7610-evans-road-sardis-west-vedder-chilliwack



