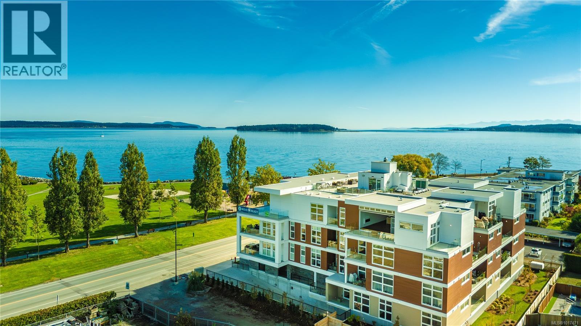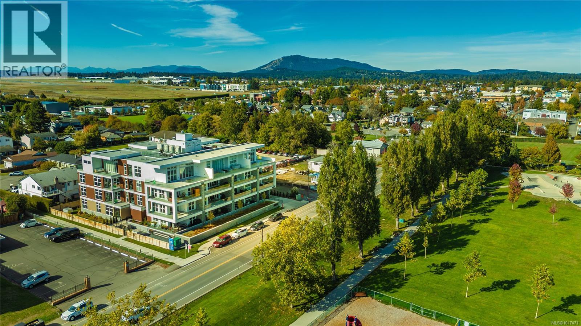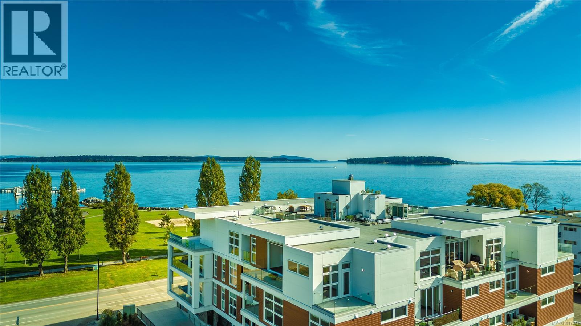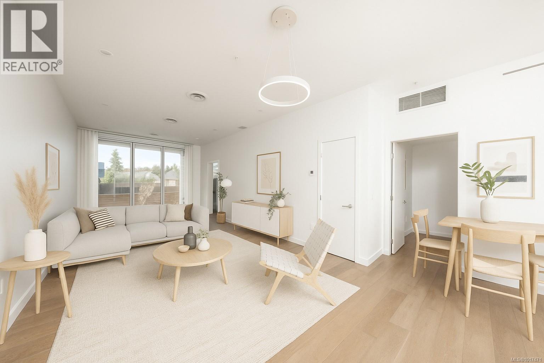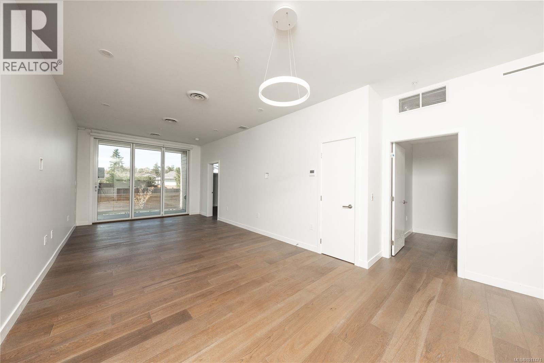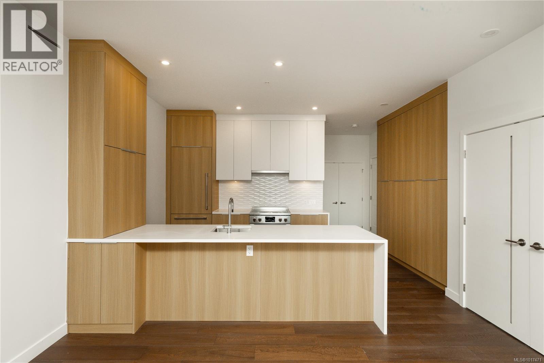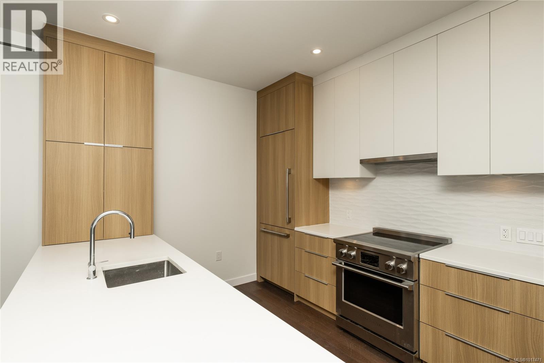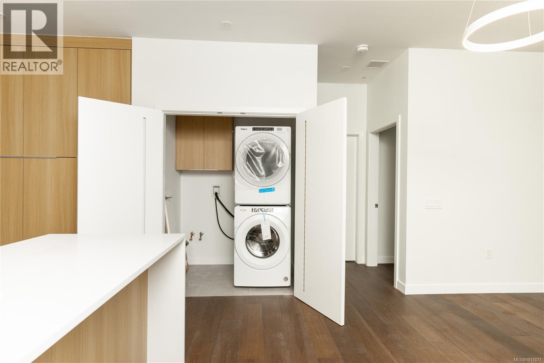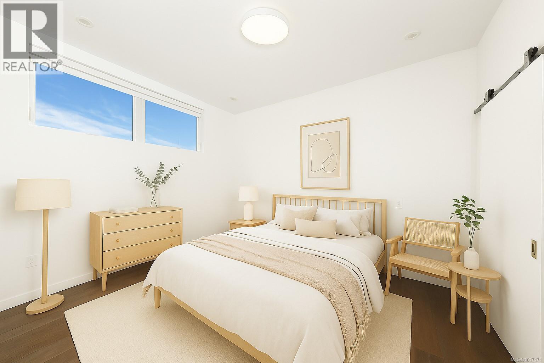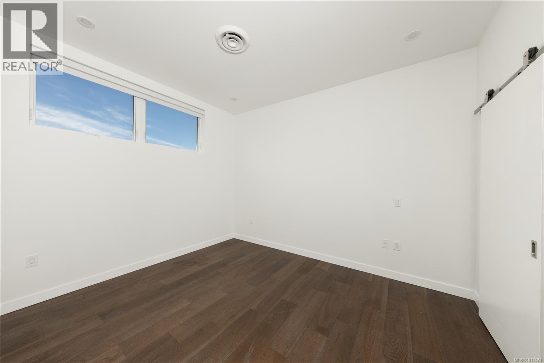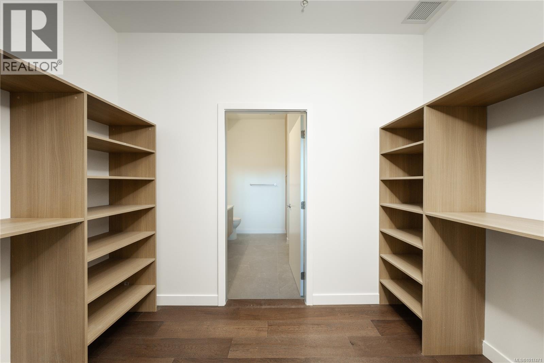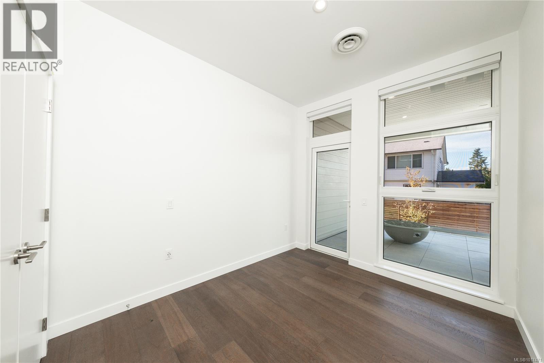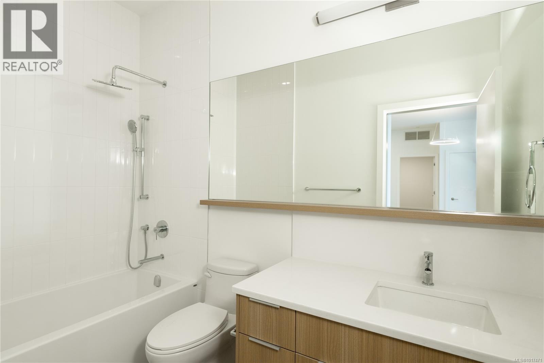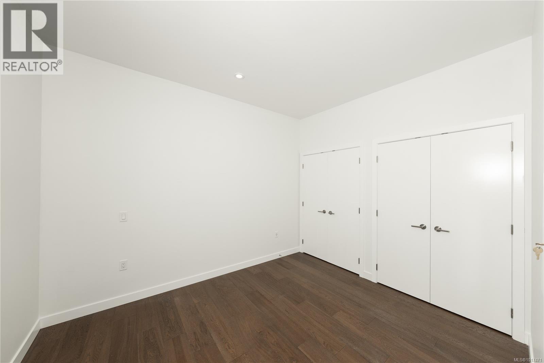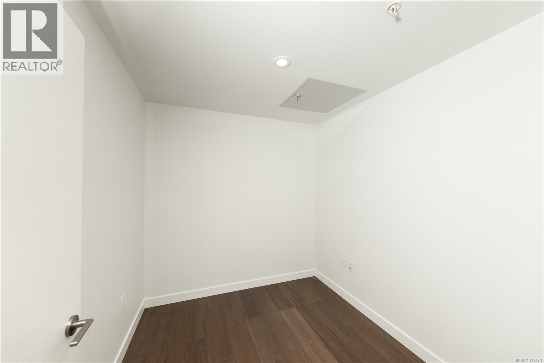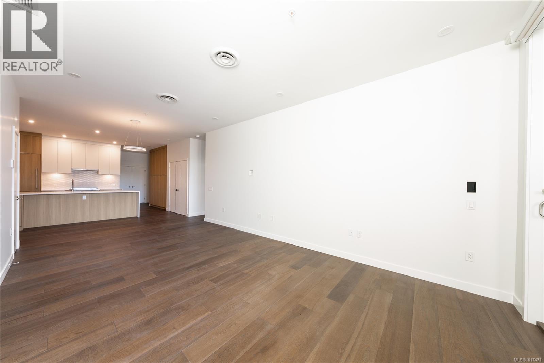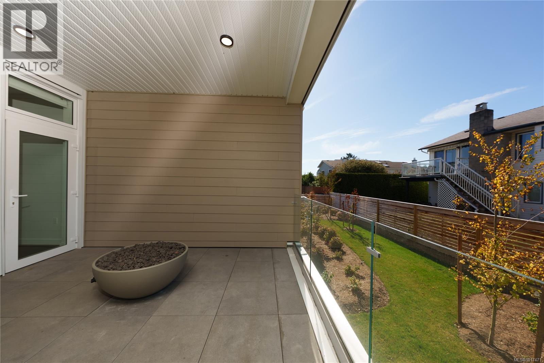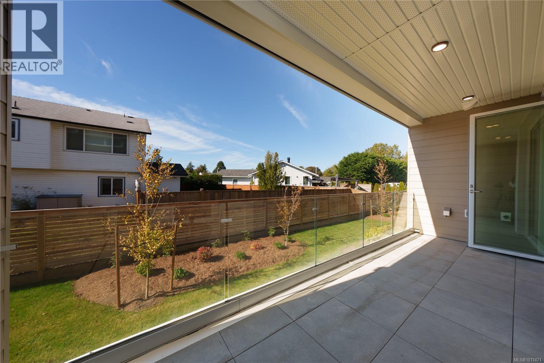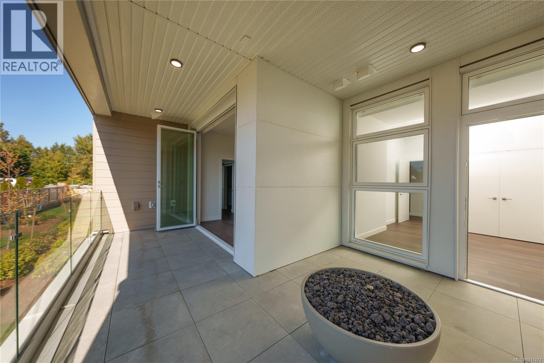106 9570 Fifth St Sidney, British Columbia V8L 2W5
$1,049,000Maintenance,
$470 Monthly
Maintenance,
$470 Monthly$754/SF for a steel and concrete masterpiece 3BD+DEN, 2 Parking Stalls! Welcome to Unit 106, at a brand new steel and concrete building offering modern luxury and thoughtful design. This spacious west-facing ground floor unit features 3 bedrooms plus a den and 2 bathrooms, with a bright, open-concept layout and a large gourmet kitchen complete with quartz waterfall countertops and a built-in Fisher & Paykel appliance package. Step outside to your private patio, perfect for enjoying west-facing sunset views and extending your living space for outdoor relaxation or entertaining. Spa-inspired bathrooms include floating vanities, tiled walk-in showers, and a deep soaker tub. Building amenities include energy-efficient heating and cooling, home automation, underground Klaus parking, storage lockers, bicycle storage, and a pet washing area. Take in stunning Haro Strait views from the common rooftop patio, and enjoy the convenience of being just steps from the beach and close to Sidney’s vibrant downtown. (id:46156)
Open House
This property has open houses!
12:00 pm
Ends at:2:00 pm
Please use street parking or the Tulista Park lot, and kindly avoid parking in spaces belonging to neighbouring facilities.
Property Details
| MLS® Number | 1017471 |
| Property Type | Single Family |
| Neigbourhood | Sidney South-East |
| Community Features | Pets Allowed With Restrictions, Family Oriented |
| Parking Space Total | 2 |
| View Type | Mountain View, Ocean View |
Building
| Bathroom Total | 2 |
| Bedrooms Total | 3 |
| Constructed Date | 2025 |
| Cooling Type | Air Conditioned |
| Heating Type | Forced Air, Heat Pump |
| Size Interior | 1,587 Ft2 |
| Total Finished Area | 1391 Sqft |
| Type | Apartment |
Land
| Acreage | No |
| Size Irregular | 1587 |
| Size Total | 1587 Sqft |
| Size Total Text | 1587 Sqft |
| Zoning Type | Multi-family |
Rooms
| Level | Type | Length | Width | Dimensions |
|---|---|---|---|---|
| Main Level | Bathroom | 4-Piece | ||
| Main Level | Bedroom | 13'0 x 8'11 | ||
| Main Level | Living Room/dining Room | 21'10 x 11'8 | ||
| Main Level | Primary Bedroom | 12'7 x 10'4 | ||
| Main Level | Ensuite | 4-Piece | ||
| Main Level | Den | 7'5 x 8'2 | ||
| Main Level | Kitchen | 10'2 x 10'2 | ||
| Main Level | Bedroom | 11'11 x 9'9 |
https://www.realtor.ca/real-estate/29003551/106-9570-fifth-st-sidney-sidney-south-east


