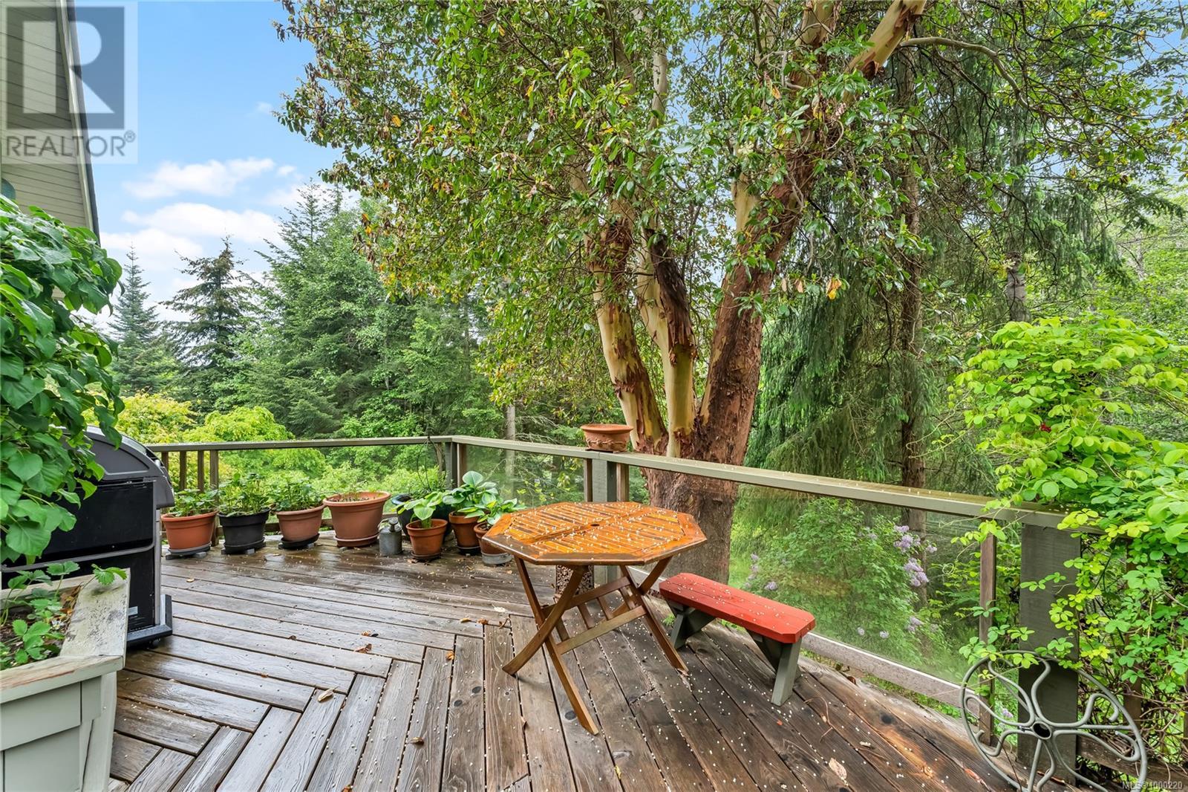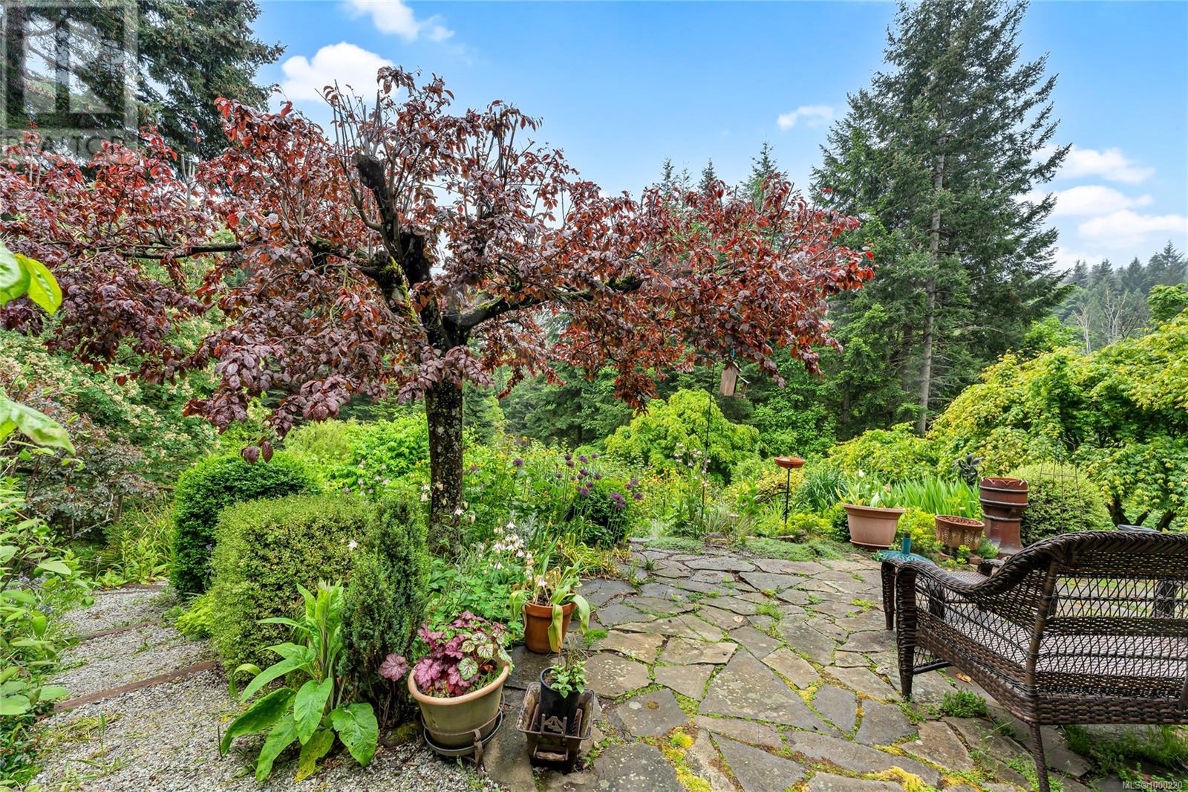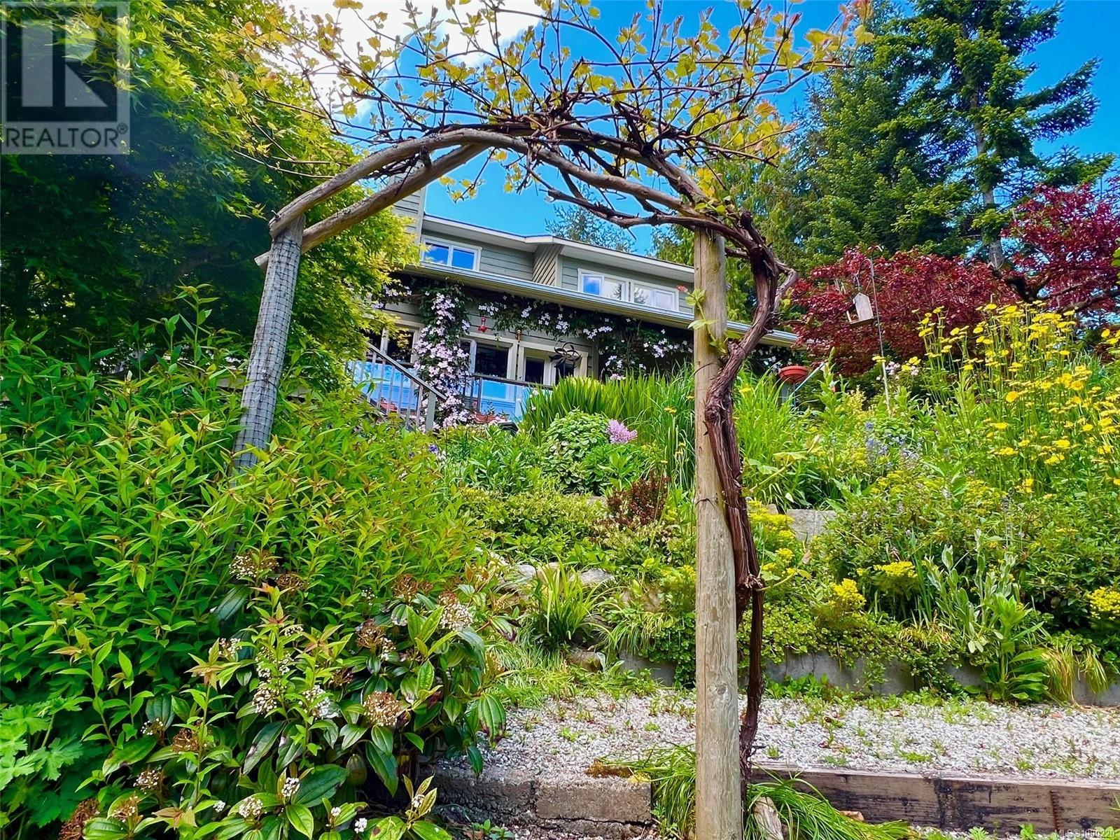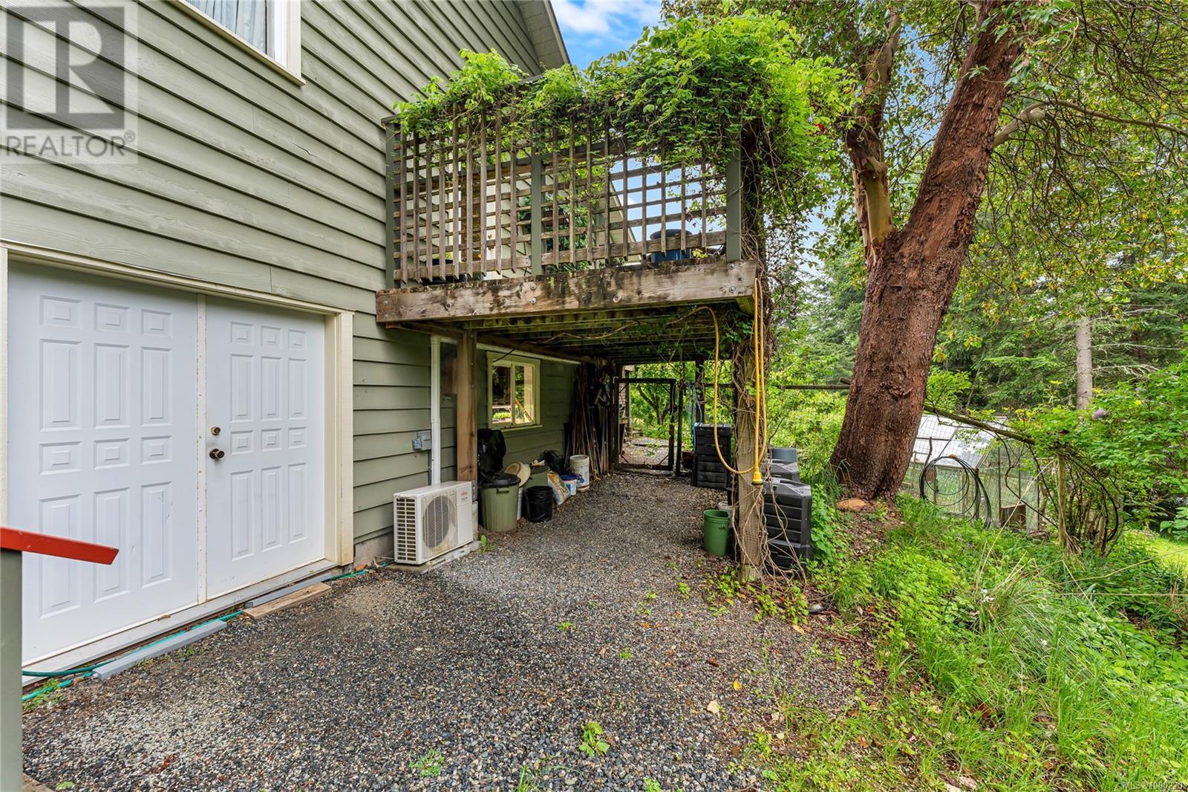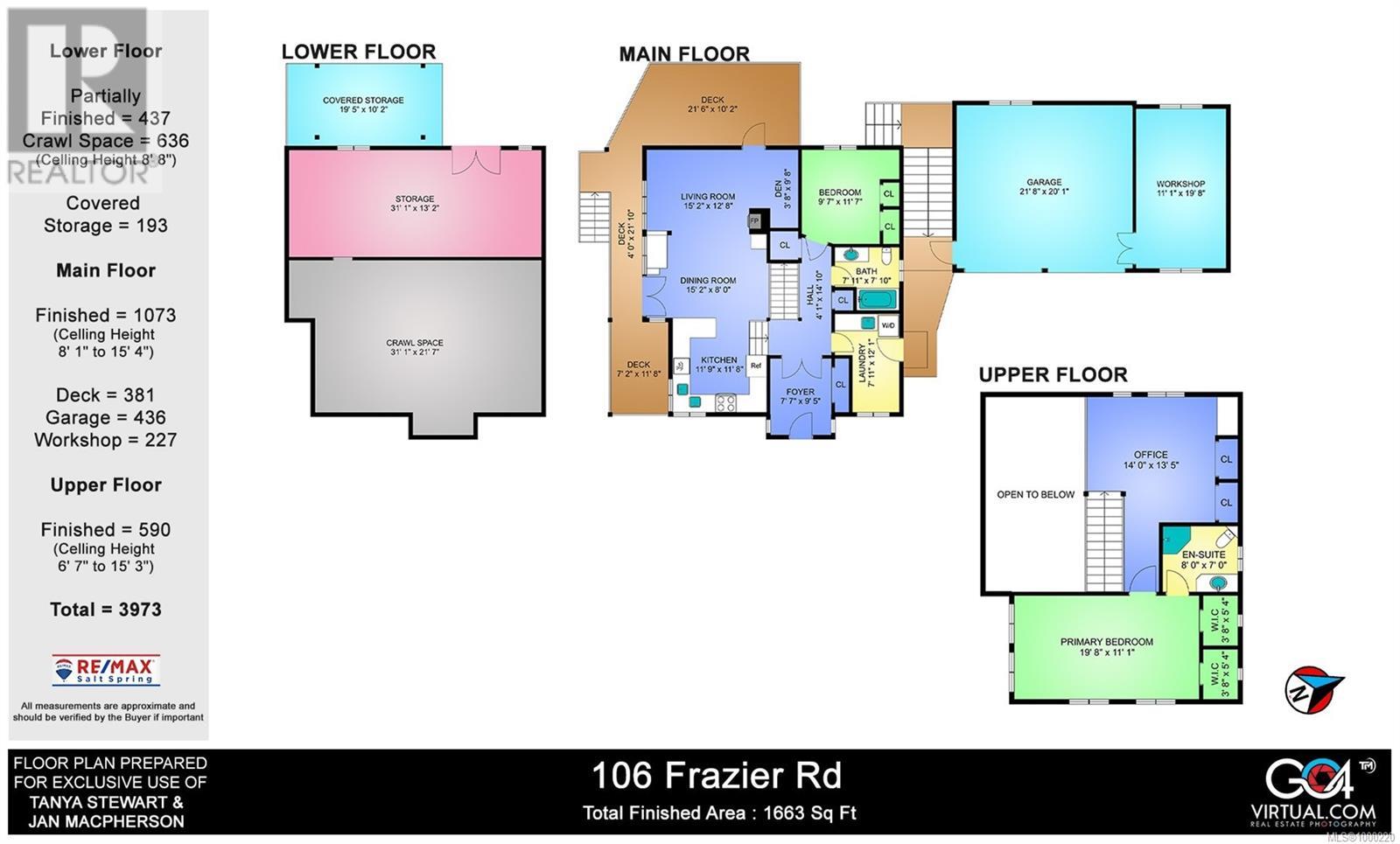2 Bedroom
2 Bathroom
2,763 ft2
Westcoast
Fireplace
Air Conditioned
Baseboard Heaters, Heat Pump
Acreage
$1,099,000
Discover a unique property blending natural beauty with thoughtful sustainability on 2+ picturesque acres. This haven boasts a tranquil pond, a seasonal creek, and meticulously fenced and landscaped gardens featuring a variety of fruit trees. A greenhouse awaits your gardening aspirations. The well-maintained 2-bedroom, 2-bathroom home, built in 1999, features a new Proline roof (2023) and an energy-efficient heat pump. Cozy evenings are ensured by the wood-burning fireplace, complete with a practical custom ''dumb waiter'' for effortless wood delivery from the basement. Attached double garage/workshop. A spectacular Salt Spring Island oasis only 7 minutes to town! (id:46156)
Property Details
|
MLS® Number
|
1000220 |
|
Property Type
|
Single Family |
|
Neigbourhood
|
Salt Spring |
|
Features
|
Acreage, Hillside, Park Setting, Private Setting, Wooded Area, Other |
|
Parking Space Total
|
4 |
|
Structure
|
Greenhouse, Workshop |
Building
|
Bathroom Total
|
2 |
|
Bedrooms Total
|
2 |
|
Architectural Style
|
Westcoast |
|
Constructed Date
|
1999 |
|
Cooling Type
|
Air Conditioned |
|
Fireplace Present
|
Yes |
|
Fireplace Total
|
1 |
|
Heating Fuel
|
Wood |
|
Heating Type
|
Baseboard Heaters, Heat Pump |
|
Size Interior
|
2,763 Ft2 |
|
Total Finished Area
|
1663 Sqft |
|
Type
|
House |
Land
|
Acreage
|
Yes |
|
Size Irregular
|
2.18 |
|
Size Total
|
2.18 Ac |
|
Size Total Text
|
2.18 Ac |
|
Zoning Type
|
Rural Residential |
Rooms
| Level |
Type |
Length |
Width |
Dimensions |
|
Second Level |
Ensuite |
|
|
8'0 x 7'0 |
|
Second Level |
Primary Bedroom |
|
|
19'8 x 11'1 |
|
Second Level |
Office |
|
|
14'0 x 13'5 |
|
Lower Level |
Storage |
|
|
31'1 x 13'2 |
|
Main Level |
Workshop |
|
|
11'1 x 19'8 |
|
Main Level |
Bedroom |
|
|
9'7 x 11'7 |
|
Main Level |
Laundry Room |
|
|
7'11 x 12'1 |
|
Main Level |
Bathroom |
|
|
7'11 x 7'10 |
|
Main Level |
Entrance |
|
|
7'7 x 9'5 |
|
Main Level |
Other |
|
|
4'1 x 14'10 |
|
Main Level |
Kitchen |
|
|
11'9 x 11'8 |
|
Main Level |
Dining Room |
|
|
15'2 x 8'0 |
|
Main Level |
Den |
|
|
3'8 x 9'8 |
|
Main Level |
Living Room |
|
|
15'2 x 12'8 |
https://www.realtor.ca/real-estate/28330893/106-frazier-rd-salt-spring-salt-spring


























