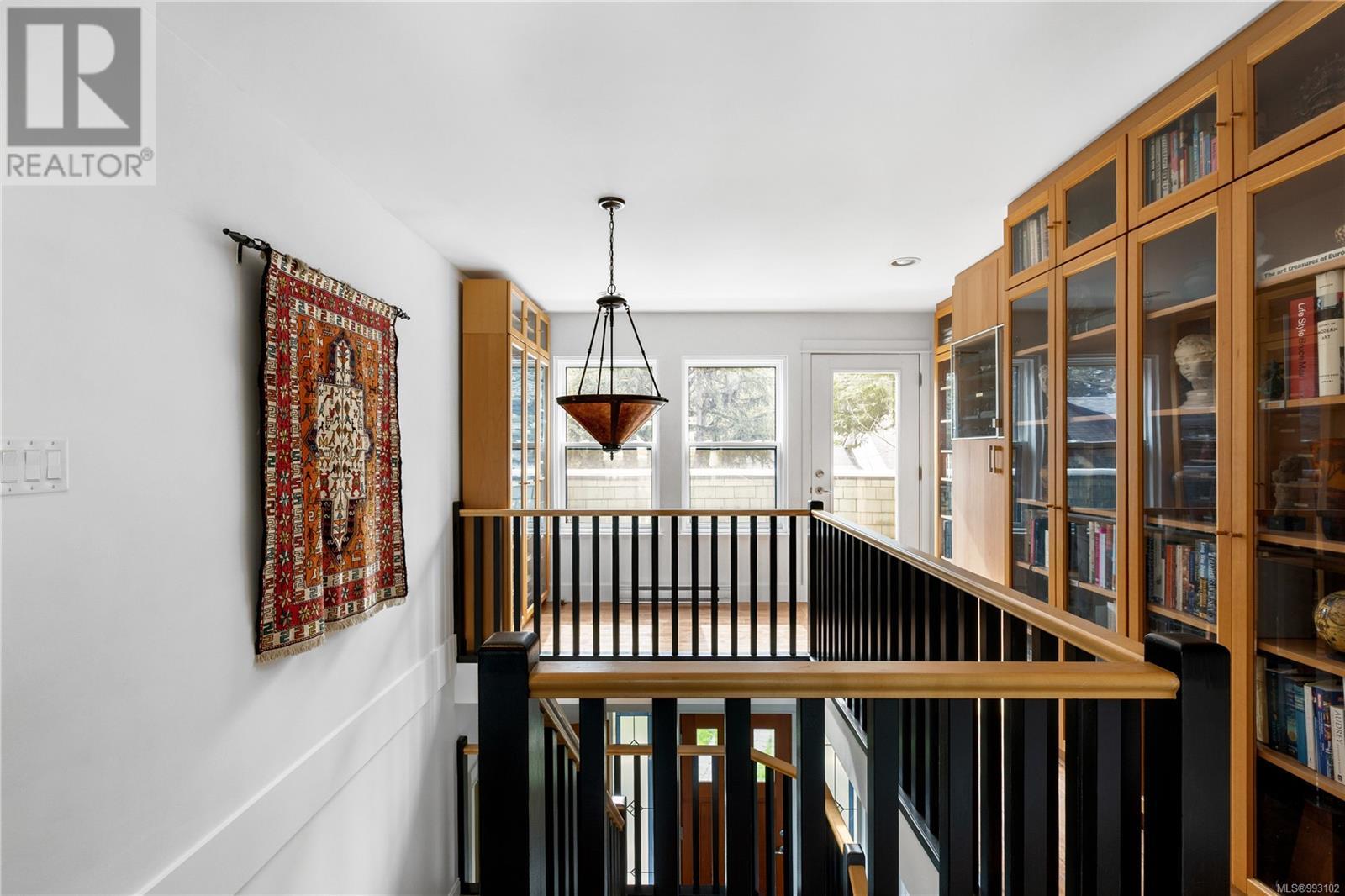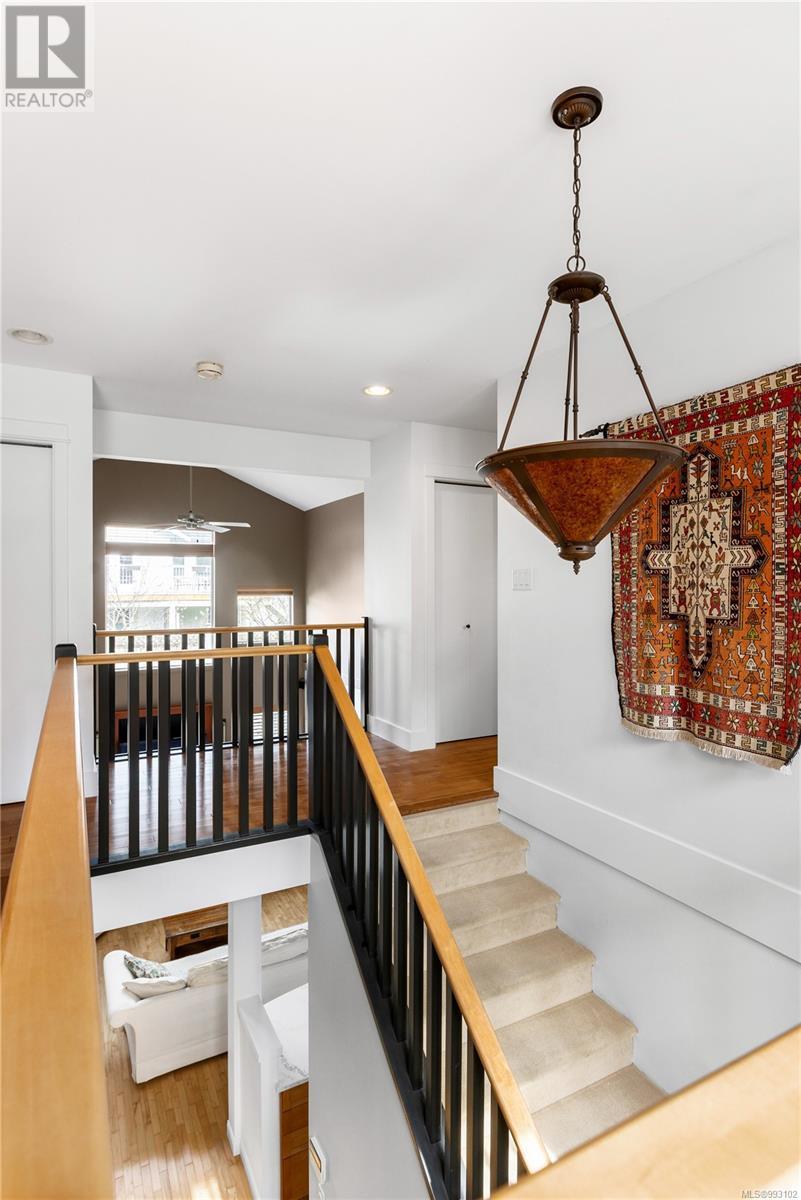106 Mills Cove View Royal, British Columbia V9B 6R8
$1,550,000Maintenance,
$50 Monthly
Maintenance,
$50 MonthlyDiscover paradise on a private cobblestone street! This elegant home shines with quality finishes, hardwood floors, and a designer kitchen flowing into a vaulted great room with a gas fireplace and expansive windows. Recent updates include new quartz countertops in the kitchen and two bathrooms, new sinks, faucets, porcelain floor tiles, heated flooring, and decorative lighting in the main suite bath, which also features a new tiled shower and soaker tub. Fresh paint throughout and several new windows enhance the abundant natural light. The main floor primary suite offers a deluxe ensuite, while a large second-level family room adds versatility. Currently a 3-bedroom, it can easily convert to 4. Outside, enjoy a professionally designed, fenced yard for privacy and relaxation. Close to shops, dining, and recreation, this private, well-maintained home offers comfort, style, and convenience. Don’t miss this exceptional opportunity to make it yours! (id:46156)
Property Details
| MLS® Number | 993102 |
| Property Type | Single Family |
| Neigbourhood | Six Mile |
| Community Features | Pets Allowed, Family Oriented |
| Features | Cul-de-sac, Curb & Gutter, Level Lot, Private Setting, Irregular Lot Size, Other |
| Parking Space Total | 2 |
| Plan | Vis5388 |
| Structure | Patio(s), Patio(s) |
Building
| Bathroom Total | 3 |
| Bedrooms Total | 4 |
| Architectural Style | Character |
| Constructed Date | 2004 |
| Cooling Type | None |
| Fireplace Present | Yes |
| Fireplace Total | 1 |
| Heating Fuel | Electric |
| Heating Type | Baseboard Heaters |
| Size Interior | 2,249 Ft2 |
| Total Finished Area | 2249 Sqft |
| Type | House |
Land
| Access Type | Road Access |
| Acreage | No |
| Size Irregular | 6731 |
| Size Total | 6731 Sqft |
| Size Total Text | 6731 Sqft |
| Zoning Description | R1 |
| Zoning Type | Residential |
Rooms
| Level | Type | Length | Width | Dimensions |
|---|---|---|---|---|
| Second Level | Bedroom | 14' x 12' | ||
| Second Level | Bedroom | 14' x 12' | ||
| Second Level | Bedroom | 20' x 15' | ||
| Second Level | Bathroom | 4-Piece | ||
| Second Level | Balcony | 13' x 4' | ||
| Main Level | Patio | 16' x 13' | ||
| Main Level | Patio | 13' x 11' | ||
| Main Level | Dining Room | 10' x 9' | ||
| Main Level | Laundry Room | 9' x 6' | ||
| Main Level | Ensuite | 5-Piece | ||
| Main Level | Bathroom | 2-Piece | ||
| Main Level | Pantry | 8' x 5' | ||
| Main Level | Primary Bedroom | 15' x 12' | ||
| Main Level | Kitchen | 14' x 11' | ||
| Main Level | Office | 10' x 11' | ||
| Main Level | Porch | 33' x 4' | ||
| Main Level | Living Room | 14' x 16' | ||
| Main Level | Entrance | 11' x 4' |
https://www.realtor.ca/real-estate/28077286/106-mills-cove-view-royal-six-mile











































