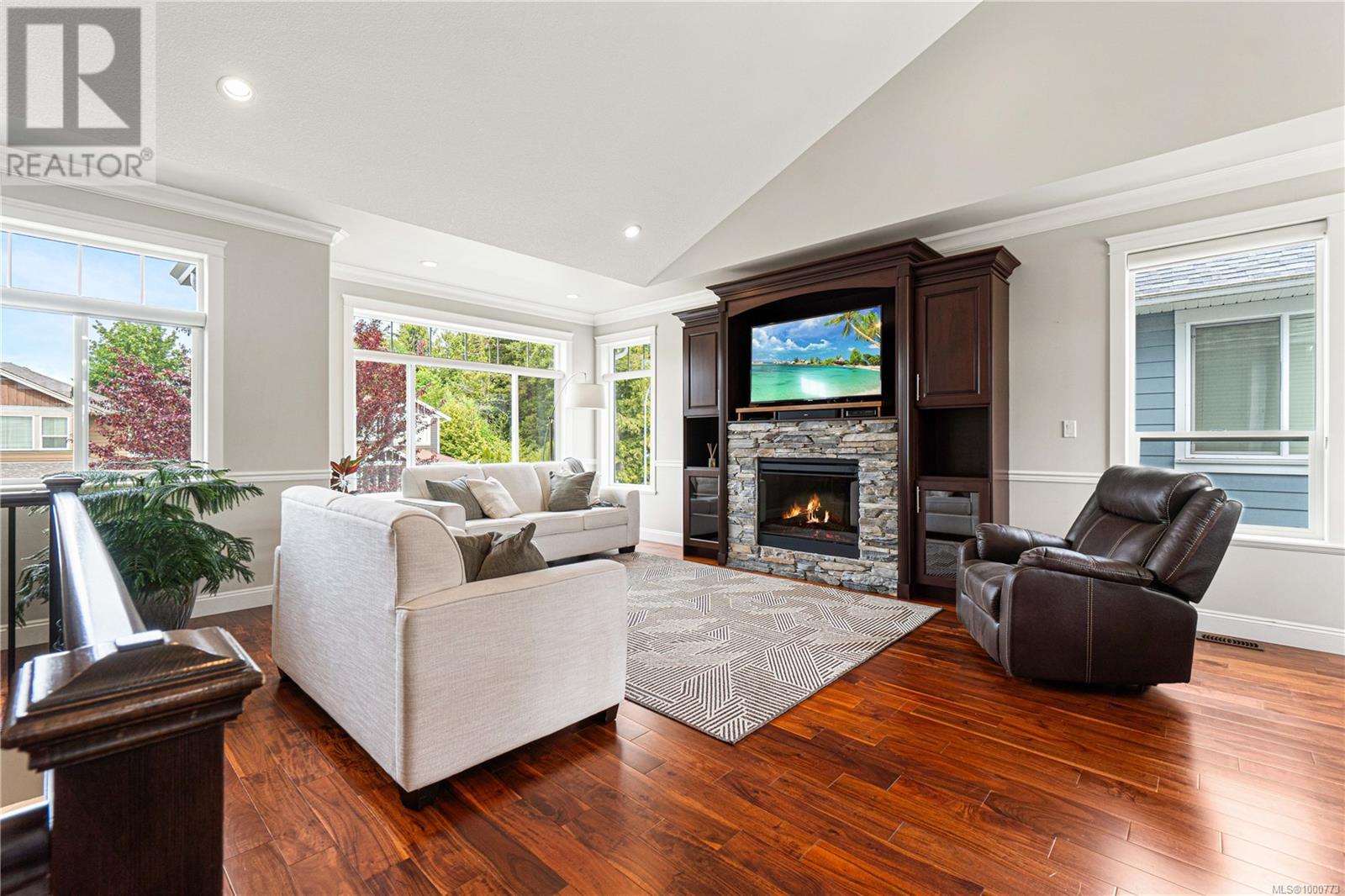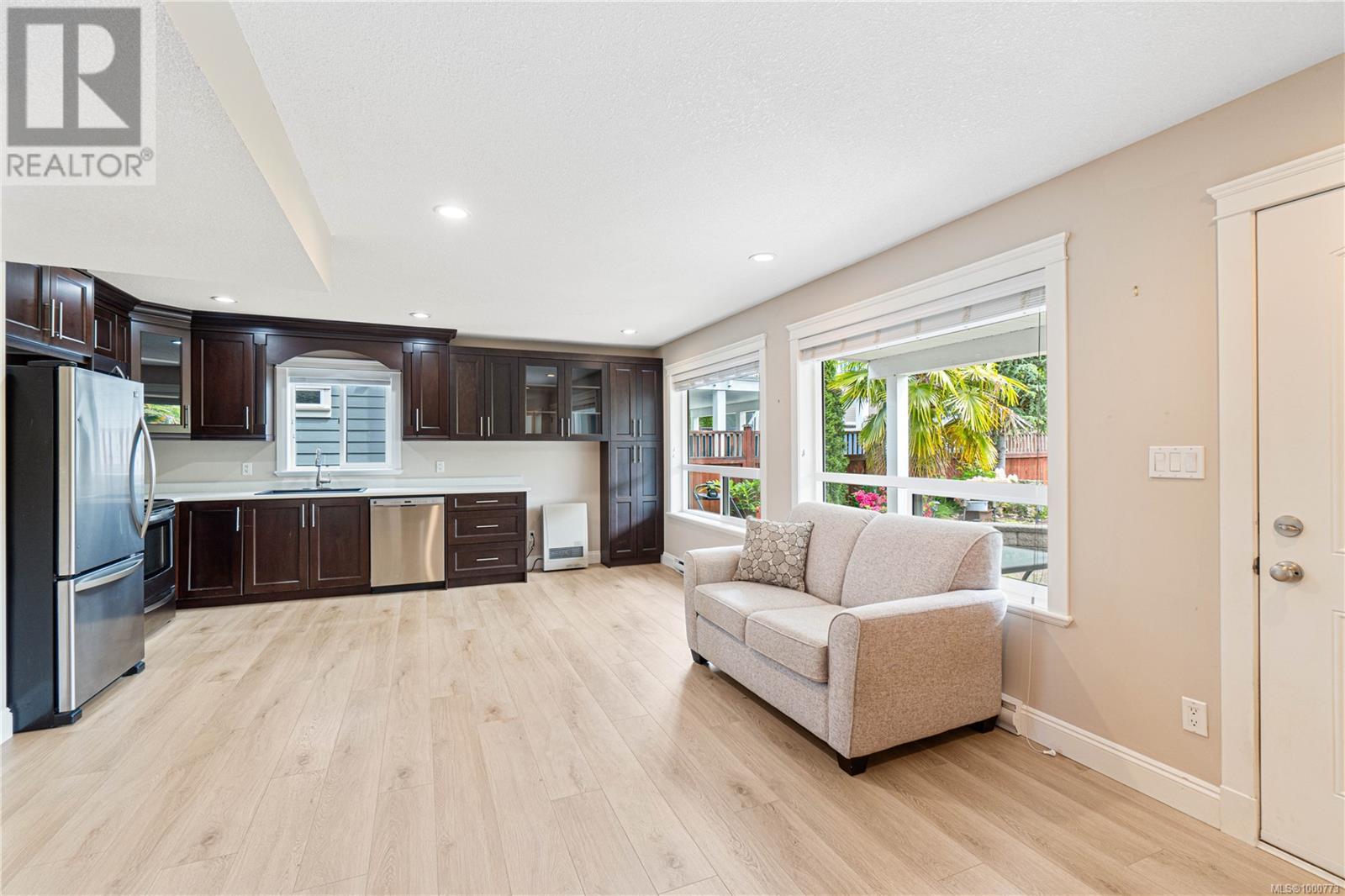5 Bedroom
3 Bathroom
3,569 ft2
Fireplace
Air Conditioned
Forced Air, Heat Pump
$1,074,900
Welcome to 106 Yon Place – Step inside to nearly 2,600 sq. ft. of bright, open living space featuring 5 bedrooms, 3 bathrooms, and a versatile den. The great room impresses with soaring vaulted ceilings, a cozy electric fireplace, and custom built-ins that add warmth and character, making it a perfect spot to gather with family or unwind after a long day. The kitchen is truly made for gathering, boasting a large island, abundant natural light streaming through numerous windows, and a seamless flow into the dining area—ideal for hosting dinner parties or casual family meals. Beautifully maintained and full of charm and functionality, this home offers exceptional curb appeal that welcomes you from the moment you arrive. But it’s the backyard that truly steals the show. Expertly landscaped with terraced stone walls, lush greenery, a tranquil pond, and inviting sitting areas, it feels like your own private retreat. Whether you’re enjoying a morning coffee on the deck, entertaining guests, or simply relaxing in the peaceful surroundings, this backyard is a true sanctuary. Downstairs, a fully self-contained 2-bedroom legal suite provides incredible flexibility—perfect for extended family, guests, or rental income to help with mortgage costs. The suite’s private entrance and well-appointed layout ensure comfort and independence. This lovely home is tucked away on a quiet cul-de-sac close to shops, schools, parks, and all the amenities you need. Lovingly cared for, with thoughtful details throughout, it truly stands out in the neighborhood as a special place to call home. Come see for yourself what makes 106 Yon Place so exceptional—you won’t want to miss it! (id:46156)
Property Details
|
MLS® Number
|
1000773 |
|
Property Type
|
Single Family |
|
Neigbourhood
|
Diver Lake |
|
Features
|
Central Location, Cul-de-sac, Other |
|
Parking Space Total
|
5 |
|
Plan
|
Epp11448 |
Building
|
Bathroom Total
|
3 |
|
Bedrooms Total
|
5 |
|
Constructed Date
|
2012 |
|
Cooling Type
|
Air Conditioned |
|
Fireplace Present
|
Yes |
|
Fireplace Total
|
1 |
|
Heating Fuel
|
Electric |
|
Heating Type
|
Forced Air, Heat Pump |
|
Size Interior
|
3,569 Ft2 |
|
Total Finished Area
|
2578 Sqft |
|
Type
|
House |
Land
|
Acreage
|
No |
|
Size Irregular
|
6458 |
|
Size Total
|
6458 Sqft |
|
Size Total Text
|
6458 Sqft |
|
Zoning Description
|
Rs1 |
|
Zoning Type
|
Residential |
Rooms
| Level |
Type |
Length |
Width |
Dimensions |
|
Lower Level |
Living Room |
|
|
19'1 x 13'9 |
|
Lower Level |
Laundry Room |
3 ft |
4 ft |
3 ft x 4 ft |
|
Lower Level |
Kitchen |
|
|
9'1 x 8'7 |
|
Lower Level |
Entrance |
|
|
7'3 x 3'9 |
|
Lower Level |
Den |
|
|
11'1 x 11'6 |
|
Lower Level |
Bedroom |
|
11 ft |
Measurements not available x 11 ft |
|
Lower Level |
Bedroom |
|
10 ft |
Measurements not available x 10 ft |
|
Lower Level |
Bathroom |
|
|
4-Piece |
|
Main Level |
Primary Bedroom |
|
|
15'6 x 12'8 |
|
Main Level |
Living Room |
|
|
17'2 x 15'6 |
|
Main Level |
Laundry Room |
|
5 ft |
Measurements not available x 5 ft |
|
Main Level |
Kitchen |
|
|
12'5 x 11'1 |
|
Main Level |
Ensuite |
|
|
3-Piece |
|
Main Level |
Dining Room |
|
|
11'1 x 9'3 |
|
Main Level |
Bedroom |
|
|
12'4 x 10'1 |
|
Main Level |
Bedroom |
|
|
12'4 x 10'1 |
|
Main Level |
Bathroom |
|
|
4-Piece |
https://www.realtor.ca/real-estate/28367038/106-yon-pl-nanaimo-diver-lake
































































