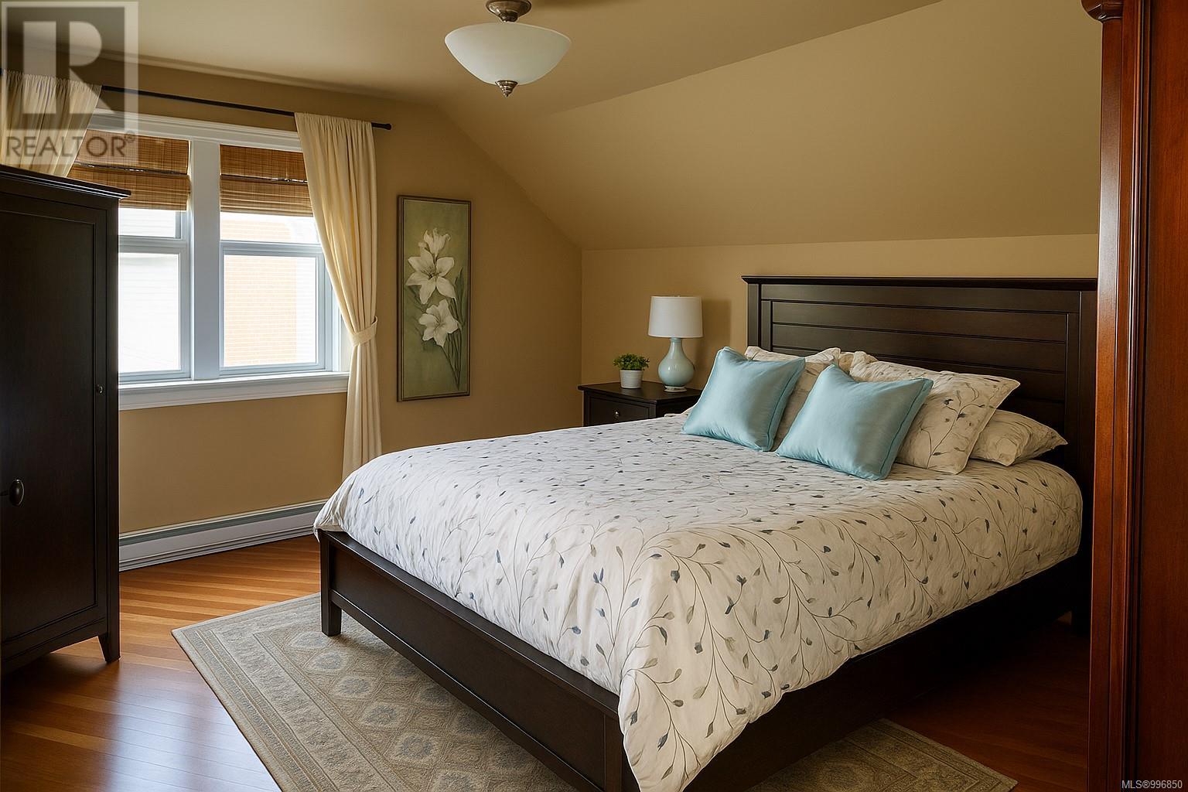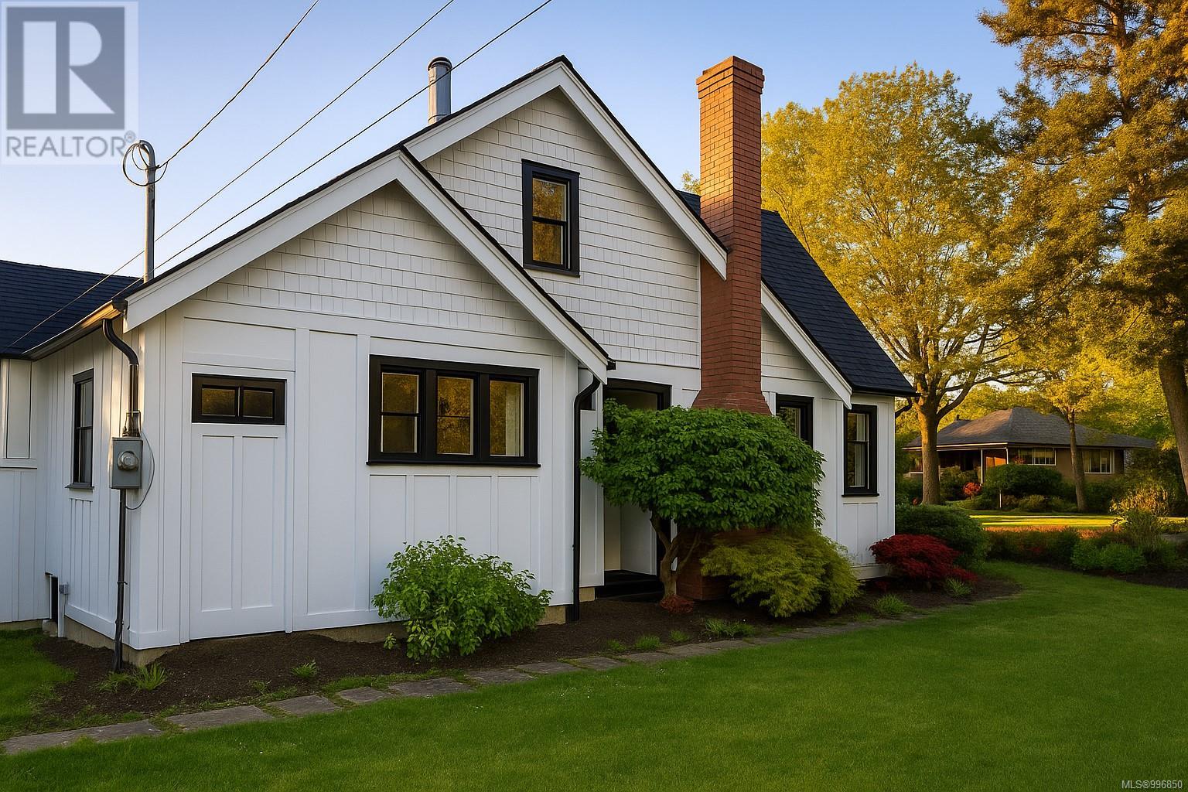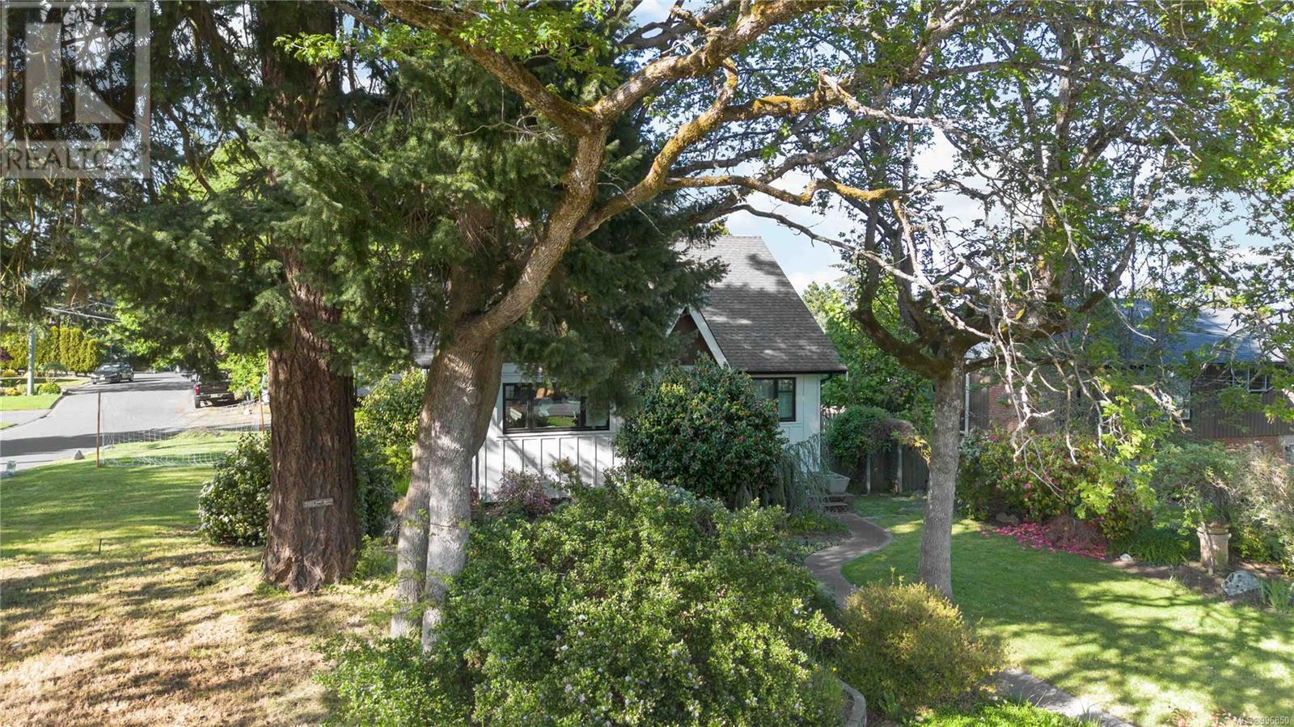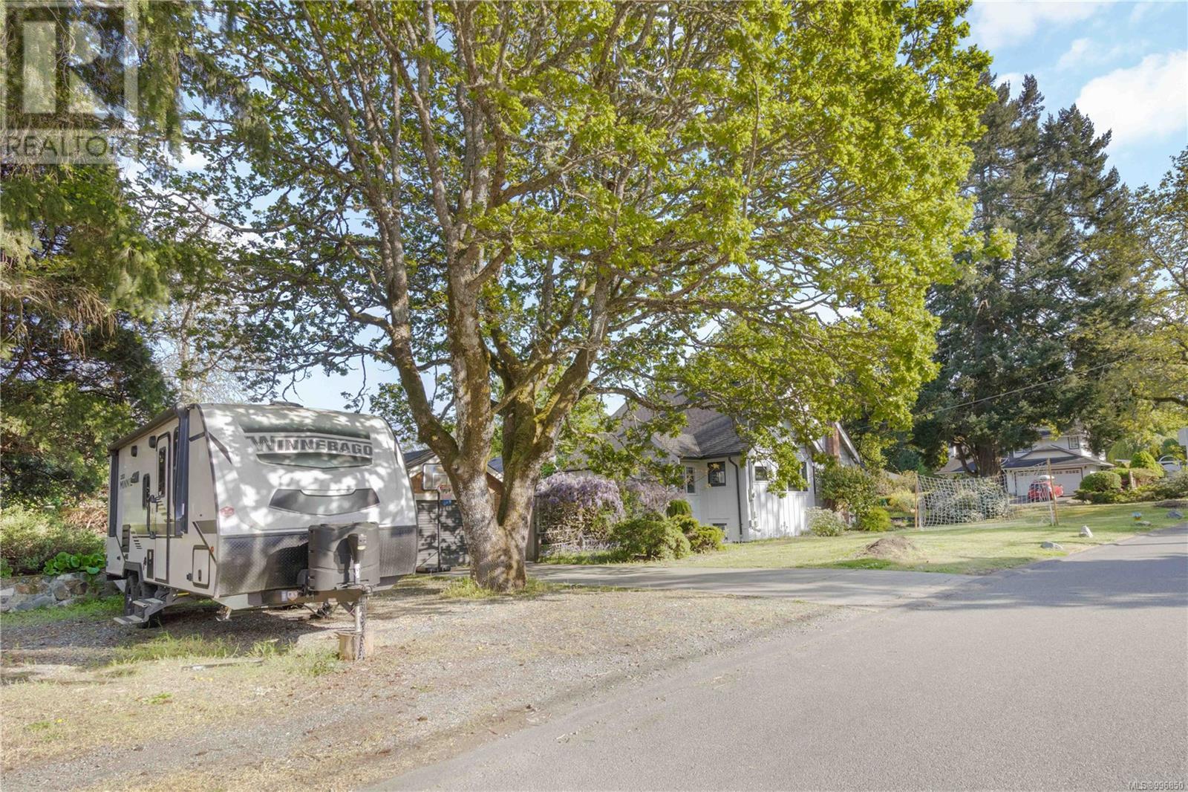4 Bedroom
3 Bathroom
2,759 ft2
Character
Fireplace
None
Baseboard Heaters
$1,249,900
First time on the market! This charming 3-story character home sits on a 9,000+ sq ft corner lot — ideal for possible subdivision or a carriage house. Over 1,900 square feet, Featuring original hardwood floors, coved ceilings, and thoughtful updates that maintain its classic appeal. Offers 4 bedrooms (2 up, 2 on main) plus a den/playroom in the lower level that could be a 5th bedroom, and 3 full bathrooms. New Hardie-plank siding with rain screen, thermal pane windows, and a 200-amp electrical upgrade. Enjoy a fenced backyard, sunny patio, and abundant parking for boats, RVs, or work trucks. Storage galore with an unfinished basement and cold room. Detached single garage, large shed, underground sprinklers, and newer appliances complete the package. (id:46156)
Property Details
|
MLS® Number
|
996850 |
|
Property Type
|
Single Family |
|
Neigbourhood
|
Marigold |
|
Features
|
Corner Site, Other |
|
Parking Space Total
|
4 |
|
Plan
|
Vip1328 |
|
Structure
|
Shed |
Building
|
Bathroom Total
|
3 |
|
Bedrooms Total
|
4 |
|
Architectural Style
|
Character |
|
Constructed Date
|
1941 |
|
Cooling Type
|
None |
|
Fireplace Present
|
Yes |
|
Fireplace Total
|
1 |
|
Heating Fuel
|
Electric, Wood |
|
Heating Type
|
Baseboard Heaters |
|
Size Interior
|
2,759 Ft2 |
|
Total Finished Area
|
1907 Sqft |
|
Type
|
House |
Land
|
Access Type
|
Road Access |
|
Acreage
|
No |
|
Size Irregular
|
9021 |
|
Size Total
|
9021 Sqft |
|
Size Total Text
|
9021 Sqft |
|
Zoning Type
|
Residential |
Rooms
| Level |
Type |
Length |
Width |
Dimensions |
|
Second Level |
Bathroom |
|
|
4-Piece |
|
Second Level |
Bedroom |
|
|
19' x 8' |
|
Second Level |
Ensuite |
|
|
3-Piece |
|
Second Level |
Primary Bedroom |
|
|
14' x 11' |
|
Lower Level |
Playroom |
|
|
15' x 14' |
|
Main Level |
Mud Room |
|
|
6' x 5' |
|
Main Level |
Bathroom |
|
|
3-Piece |
|
Main Level |
Entrance |
|
|
8' x 8' |
|
Main Level |
Bedroom |
|
|
12' x 11' |
|
Main Level |
Bedroom |
|
|
12' x 11' |
|
Main Level |
Kitchen |
|
|
15' x 11' |
|
Main Level |
Dining Room |
|
|
16' x 8' |
|
Main Level |
Living Room |
|
|
17' x 12' |
https://www.realtor.ca/real-estate/28255394/1060-tulip-ave-saanich-marigold
















































