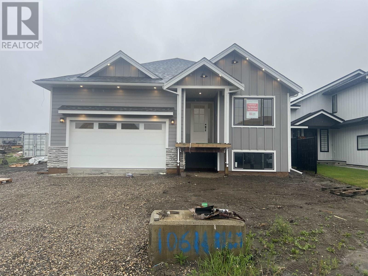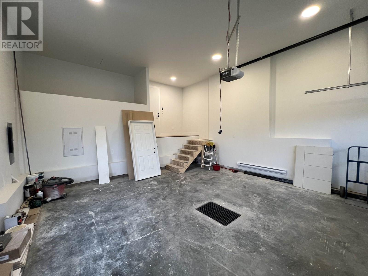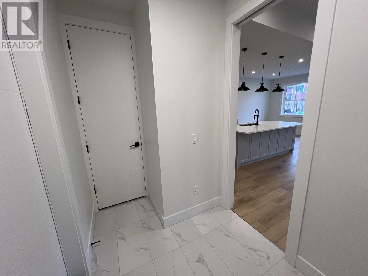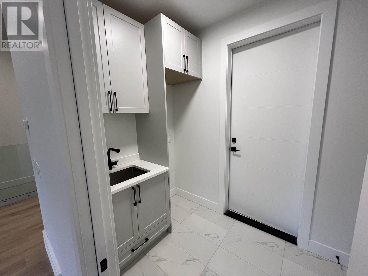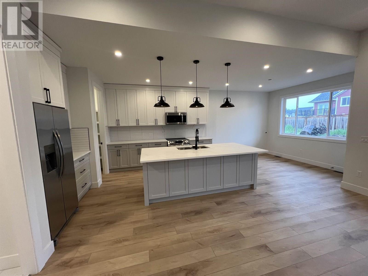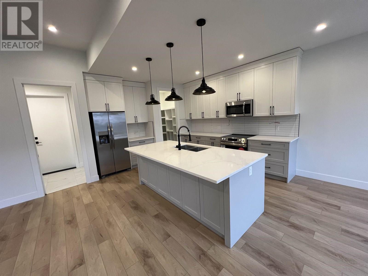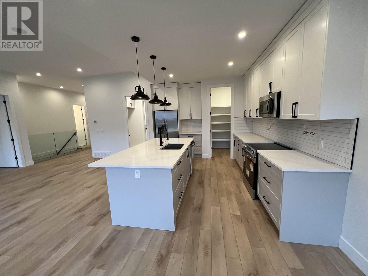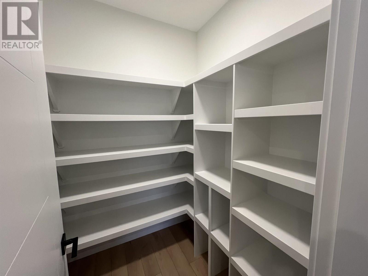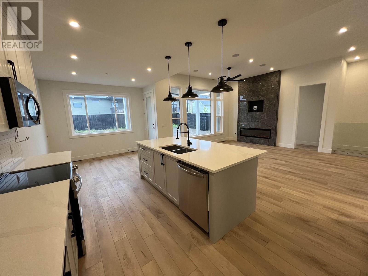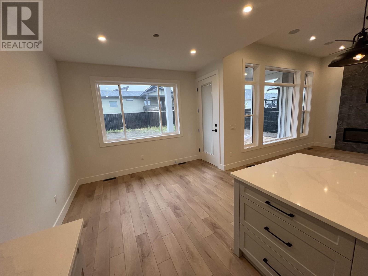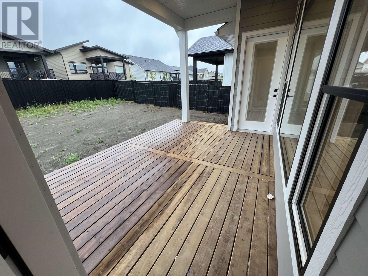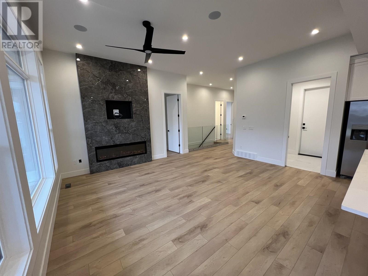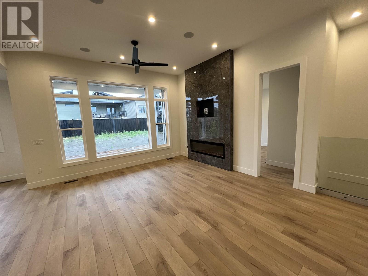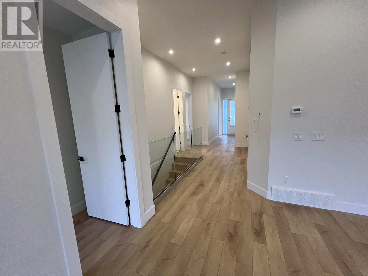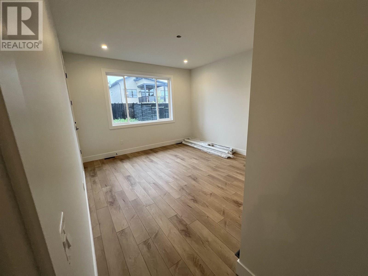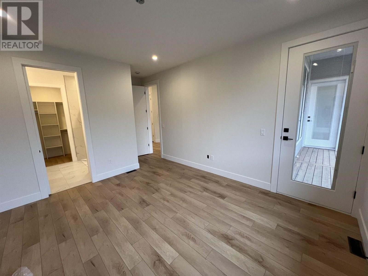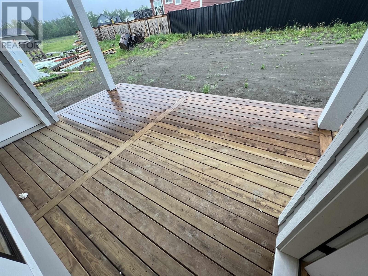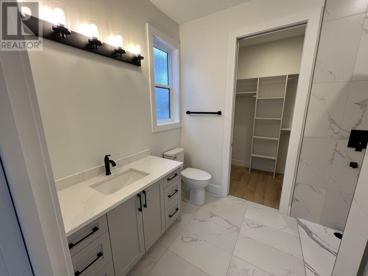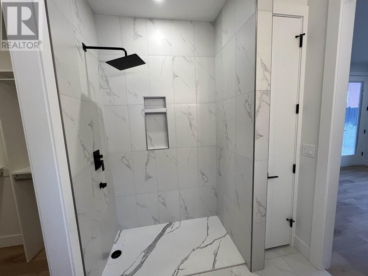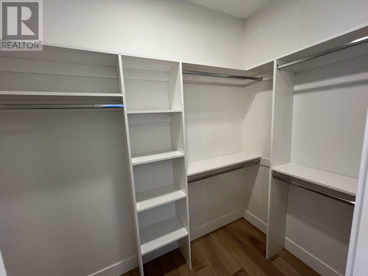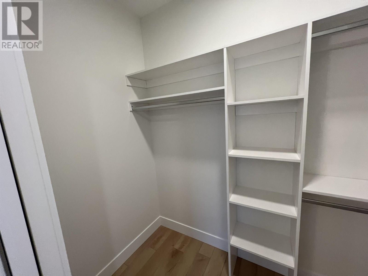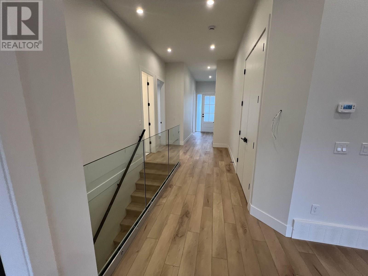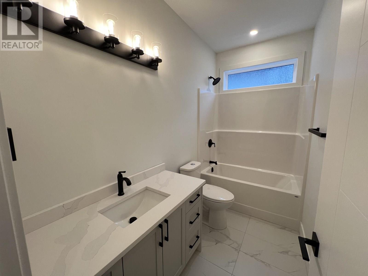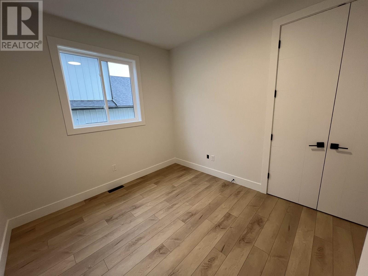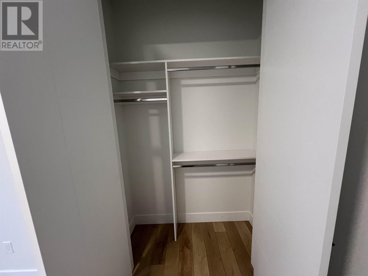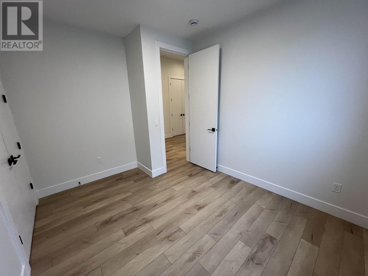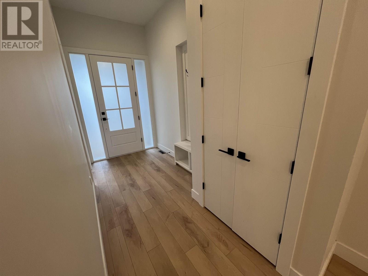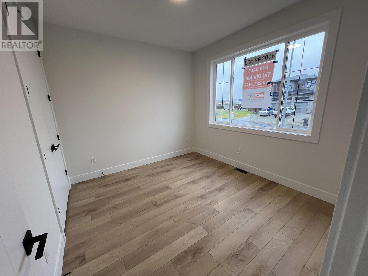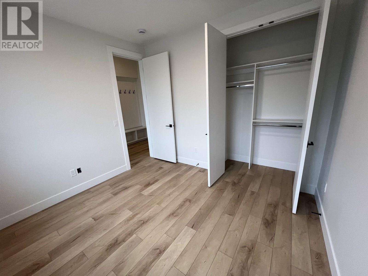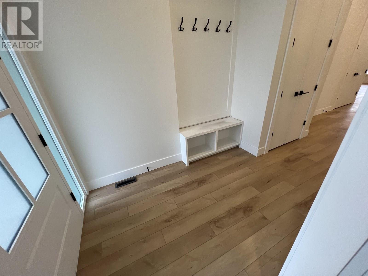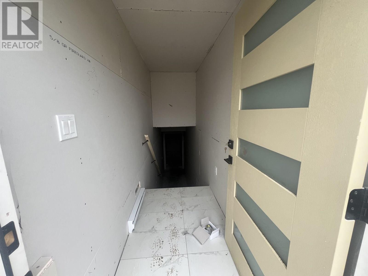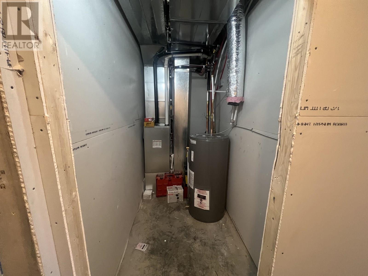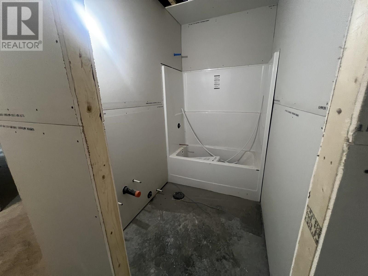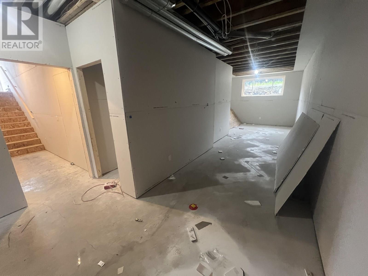5 Bedroom
4 Bathroom
3,168 ft2
Fireplace
Forced Air
$699,900
This chic new-build boasting 5 bedrooms & 3 bathrooms is located in a quiet, upscale neighborhood near everyday amenities such as Ma Murray School, Naache Commons plaza, walking trails, parks, & more. This stunning home is perfectly designed for comfortable living with over 1,550 sqft of living space on the main floor and 800 sqft of finished basement area with a rec room, full bathroom, and 2 good-sized bedrooms. What's more, there's also an additional 800 sqft of UN-finished basement area ready for your creative design ideas, making it a suite-ready space full of potential. The quality finishes, high ceilings, extra large windows, and 8-foot tall doors contribute to an elevated living experience. Save approximately $12,000 in PTT by buying new if you qualify! GST & landscaping included. (id:46156)
Property Details
|
MLS® Number
|
R3014883 |
|
Property Type
|
Single Family |
Building
|
Bathroom Total
|
4 |
|
Bedrooms Total
|
5 |
|
Appliances
|
Dishwasher, Refrigerator, Stove |
|
Basement Development
|
Partially Finished |
|
Basement Type
|
Full (partially Finished) |
|
Constructed Date
|
2025 |
|
Construction Style Attachment
|
Detached |
|
Fire Protection
|
Smoke Detectors |
|
Fireplace Present
|
Yes |
|
Fireplace Total
|
1 |
|
Fixture
|
Drapes/window Coverings |
|
Foundation Type
|
Concrete Perimeter |
|
Heating Fuel
|
Natural Gas |
|
Heating Type
|
Forced Air |
|
Roof Material
|
Asphalt Shingle |
|
Roof Style
|
Conventional |
|
Stories Total
|
2 |
|
Size Interior
|
3,168 Ft2 |
|
Type
|
House |
|
Utility Water
|
Municipal Water |
Parking
Land
|
Acreage
|
No |
|
Size Irregular
|
6542 |
|
Size Total
|
6542 Sqft |
|
Size Total Text
|
6542 Sqft |
Rooms
| Level |
Type |
Length |
Width |
Dimensions |
|
Basement |
Recreational, Games Room |
10 ft |
10 ft |
10 ft x 10 ft |
|
Basement |
Bedroom 4 |
10 ft |
10 ft |
10 ft x 10 ft |
|
Basement |
Bedroom 5 |
10 ft |
10 ft |
10 ft x 10 ft |
|
Main Level |
Great Room |
15 ft ,6 in |
17 ft ,6 in |
15 ft ,6 in x 17 ft ,6 in |
|
Main Level |
Kitchen |
11 ft |
14 ft ,6 in |
11 ft x 14 ft ,6 in |
|
Main Level |
Dining Room |
11 ft |
10 ft |
11 ft x 10 ft |
|
Main Level |
Laundry Room |
5 ft |
6 ft |
5 ft x 6 ft |
|
Main Level |
Pantry |
4 ft |
5 ft |
4 ft x 5 ft |
|
Main Level |
Foyer |
6 ft |
20 ft |
6 ft x 20 ft |
|
Main Level |
Bedroom 2 |
11 ft |
9 ft ,1 in |
11 ft x 9 ft ,1 in |
|
Main Level |
Bedroom 3 |
11 ft |
9 ft ,8 in |
11 ft x 9 ft ,8 in |
|
Main Level |
Primary Bedroom |
12 ft ,6 in |
14 ft |
12 ft ,6 in x 14 ft |
|
Main Level |
Other |
9 ft |
4 ft |
9 ft x 4 ft |
https://www.realtor.ca/real-estate/28460174/10611-111-street-fort-st-john


