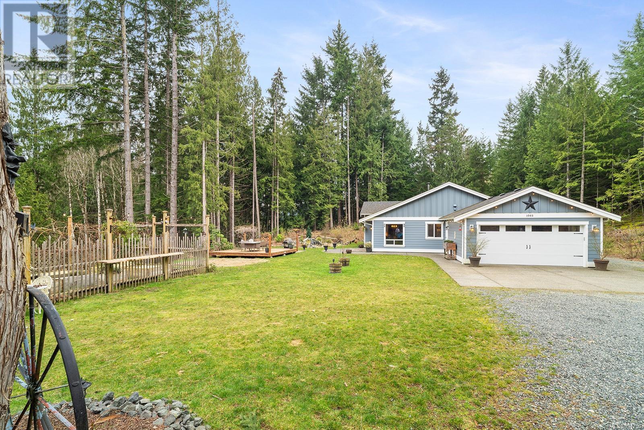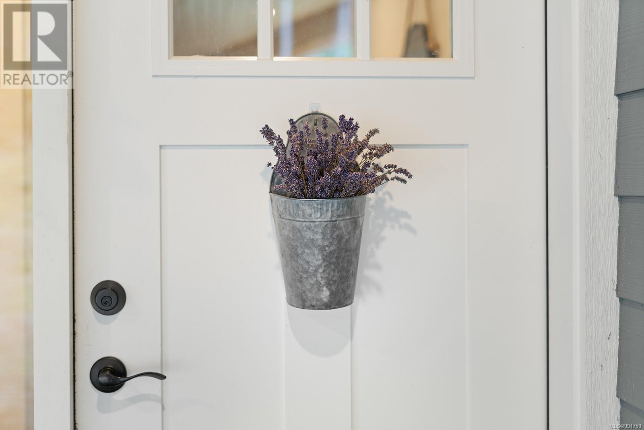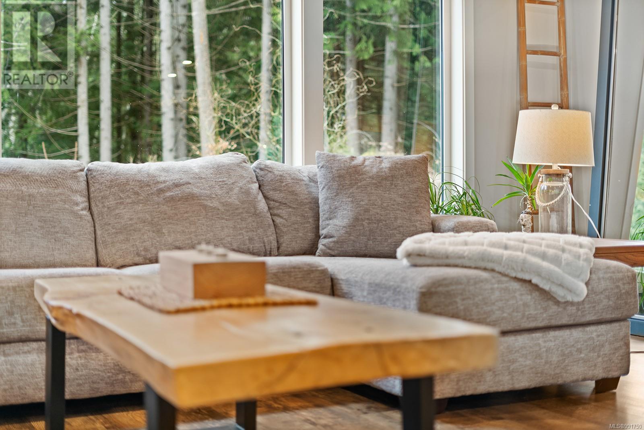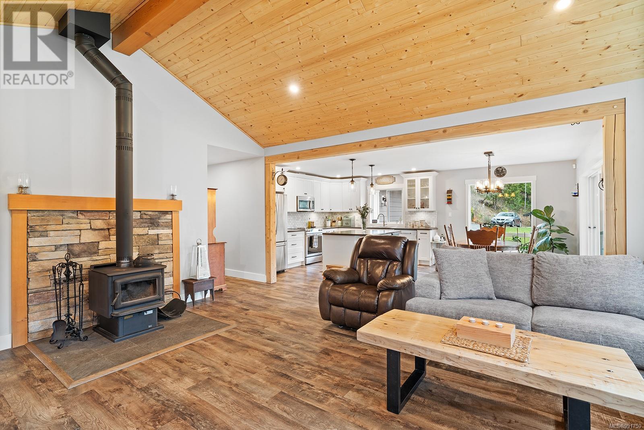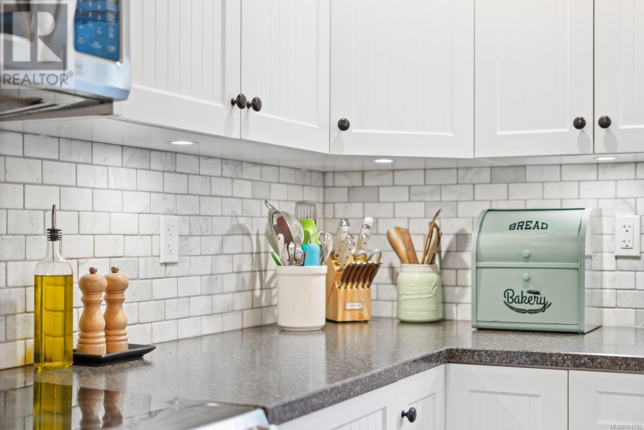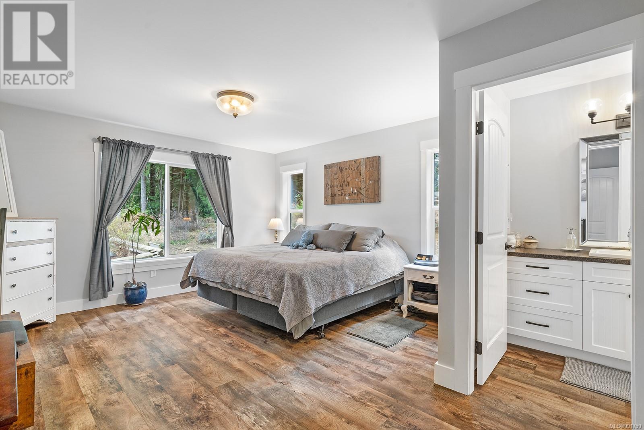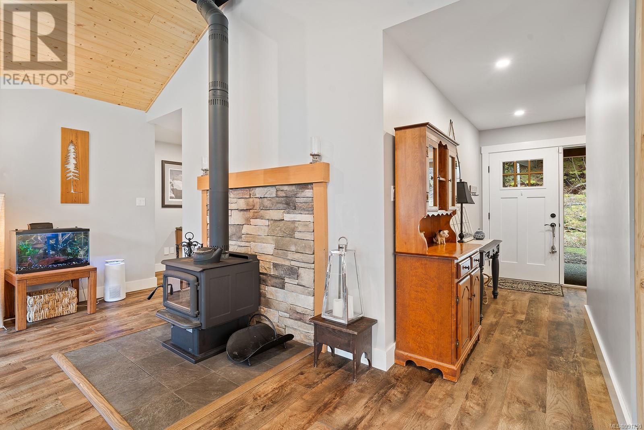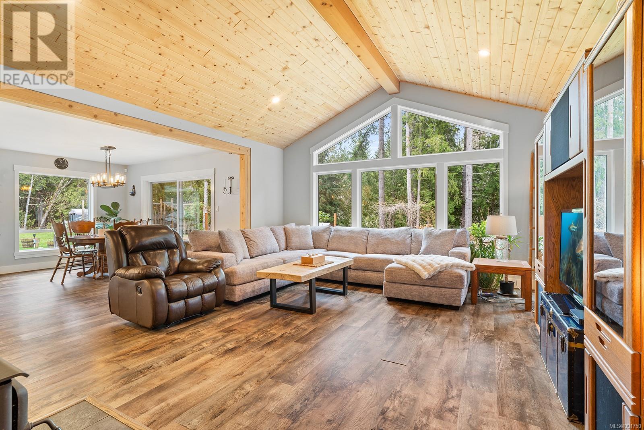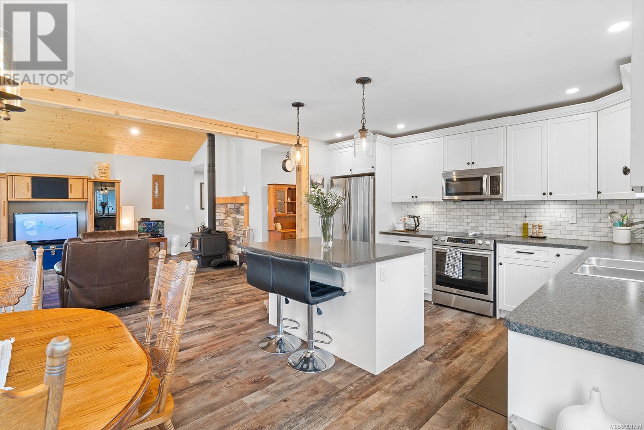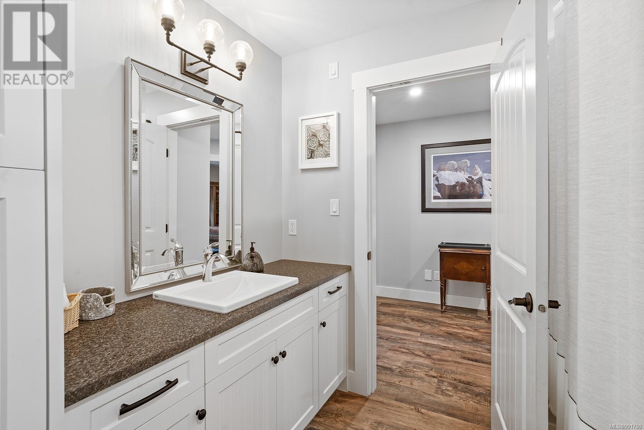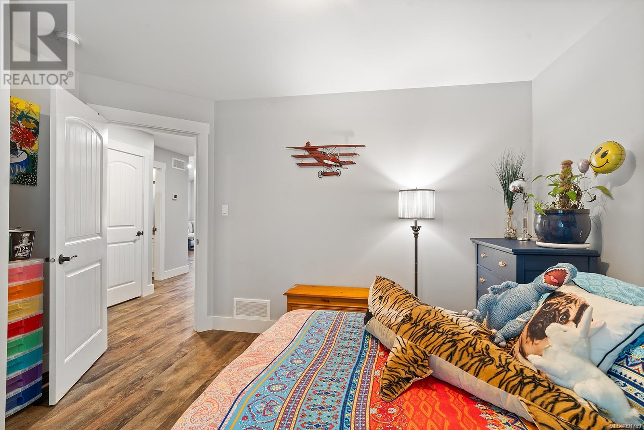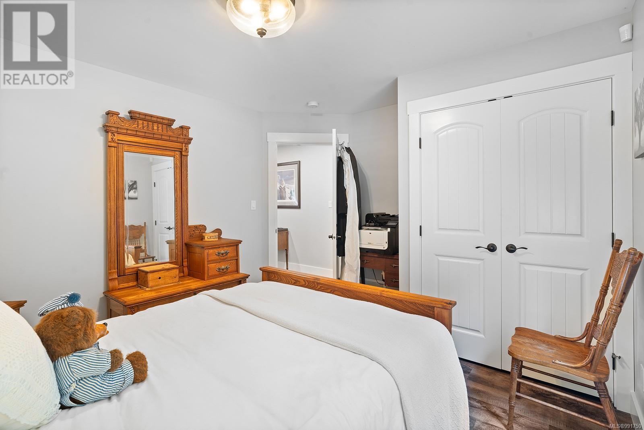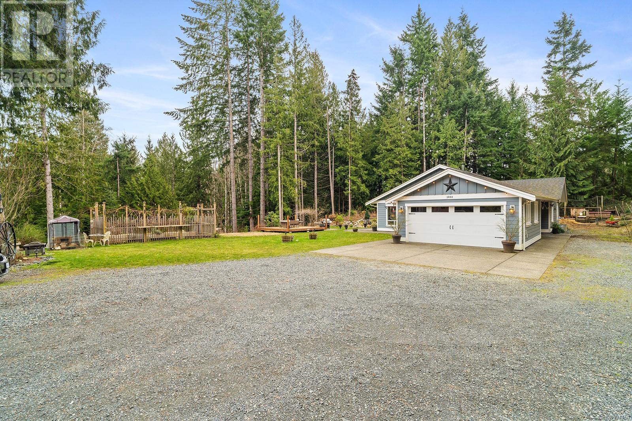3 Bedroom
2 Bathroom
2,446 ft2
Fireplace
Fully Air Conditioned
Heat Pump
Acreage
$1,349,999
Built in 2018, this 1,619 sq. ft. 3-bedroom, 2-bathroom home offers modern comfort on a serene acreage just minutes from Spider Lake and Horne Lake. The open-concept great room features vaulted ceilings, large windows, and a cozy fireplace, creating a bright and inviting space. The spacious kitchen with a large island is perfect for cooking and entertaining. Outside, enjoy a thriving vegetable garden and a tranquil forest area with an artesian spring-fed creek. With plenty of room for a hobby farm, this property is ideal for those seeking privacy, nature, and sustainability. A versatile layout and picturesque setting make this home perfect for families, retirees, or anyone looking to embrace peaceful country living. The expansive outdoor space offers endless possibilities, whether you want to raise animals, expand your garden, or simply relax and enjoy the beauty of nature. (id:46156)
Property Details
|
MLS® Number
|
991750 |
|
Property Type
|
Single Family |
|
Neigbourhood
|
Qualicum North |
|
Features
|
Acreage |
|
Parking Space Total
|
3 |
|
Plan
|
Vip88246 |
|
Structure
|
Patio(s) |
Building
|
Bathroom Total
|
2 |
|
Bedrooms Total
|
3 |
|
Constructed Date
|
2018 |
|
Cooling Type
|
Fully Air Conditioned |
|
Fireplace Present
|
Yes |
|
Fireplace Total
|
1 |
|
Heating Fuel
|
Wood |
|
Heating Type
|
Heat Pump |
|
Size Interior
|
2,446 Ft2 |
|
Total Finished Area
|
1619 Sqft |
|
Type
|
House |
Parking
Land
|
Acreage
|
Yes |
|
Size Irregular
|
4.99 |
|
Size Total
|
4.99 Ac |
|
Size Total Text
|
4.99 Ac |
|
Zoning Description
|
Rr2 |
|
Zoning Type
|
Unknown |
Rooms
| Level |
Type |
Length |
Width |
Dimensions |
|
Main Level |
Workshop |
|
|
23'3 x 11'3 |
|
Main Level |
Patio |
|
|
17'8 x 11'0 |
|
Main Level |
Laundry Room |
|
|
10'0 x 7'10 |
|
Main Level |
Bathroom |
|
|
7'5 x 7'10 |
|
Main Level |
Bathroom |
|
|
4'6 x 11'11 |
|
Main Level |
Bedroom |
|
|
12'11 x 11'1 |
|
Main Level |
Bedroom |
|
|
12'7 x 11'1 |
|
Main Level |
Primary Bedroom |
|
|
13'7 x 16'6 |
|
Main Level |
Living Room |
|
|
16'3 x 19'7 |
|
Main Level |
Dining Room |
|
|
13'6 x 9'7 |
|
Main Level |
Kitchen |
|
|
13'6 x 11'3 |
|
Main Level |
Entrance |
|
|
8'3 x 12'7 |
|
Additional Accommodation |
Other |
|
|
7'5 x 10'2 |
https://www.realtor.ca/real-estate/28012776/1065-spider-lake-rd-qualicum-beach-qualicum-north


