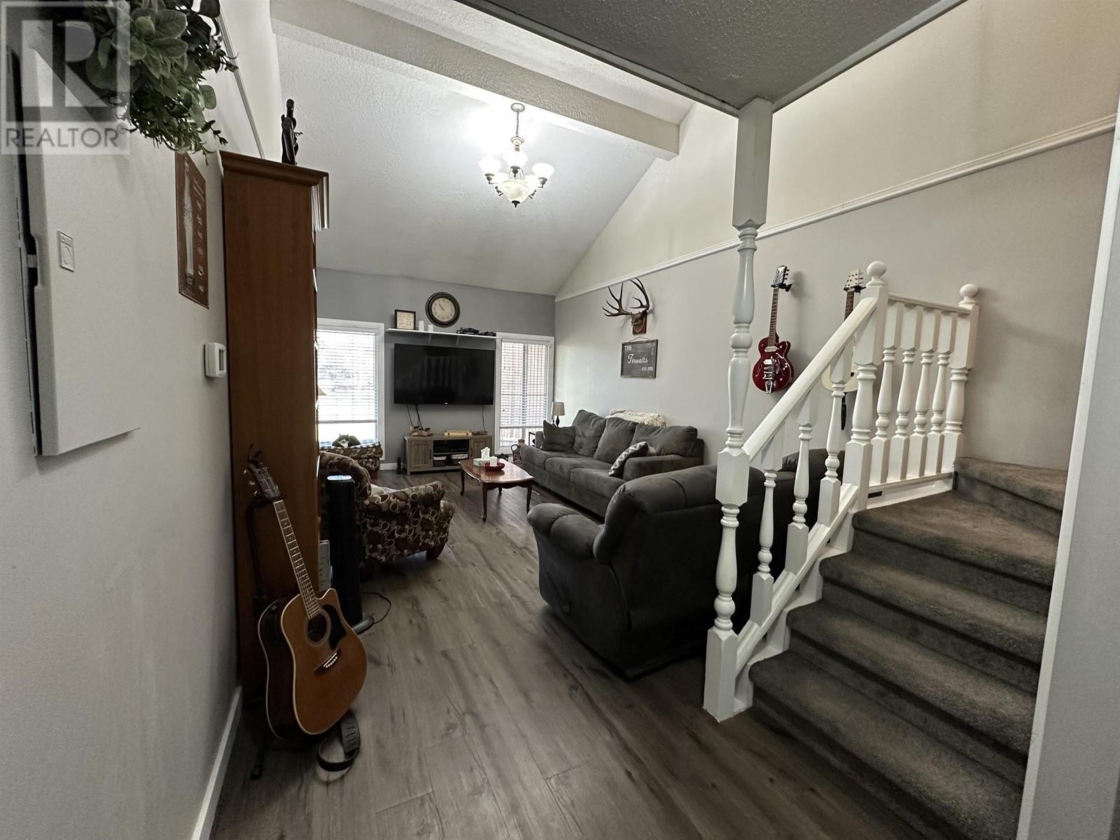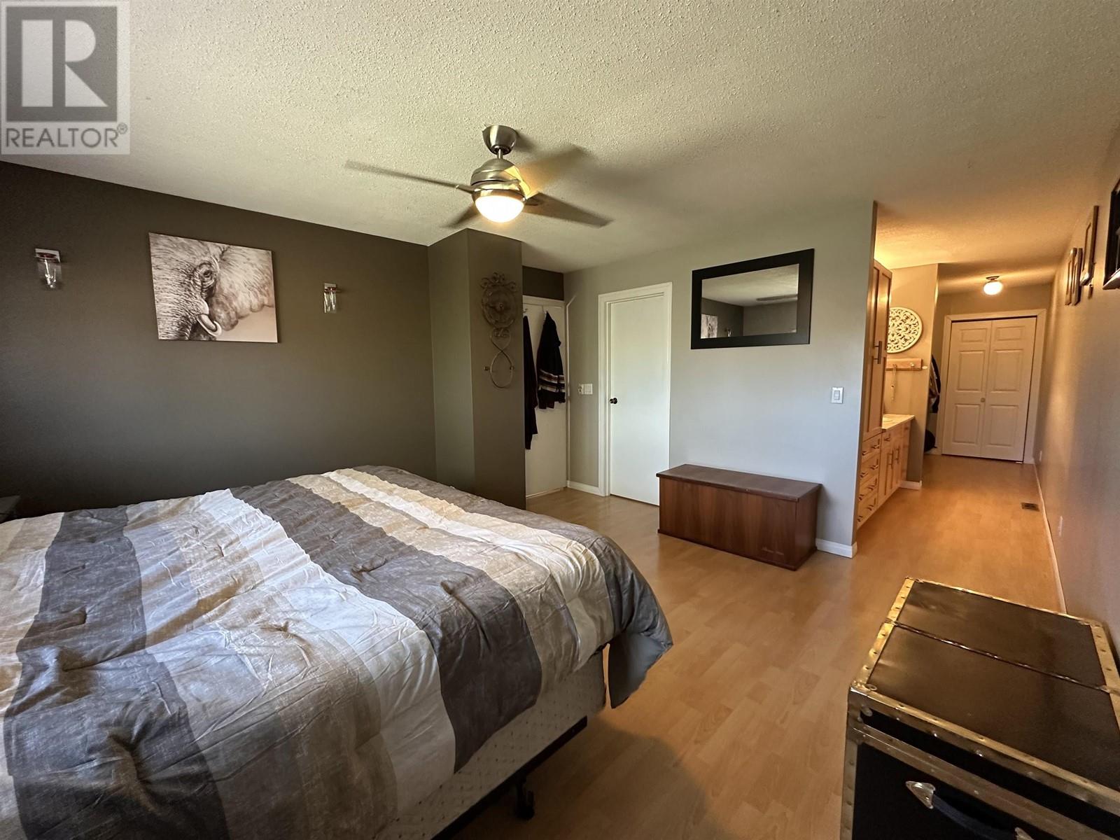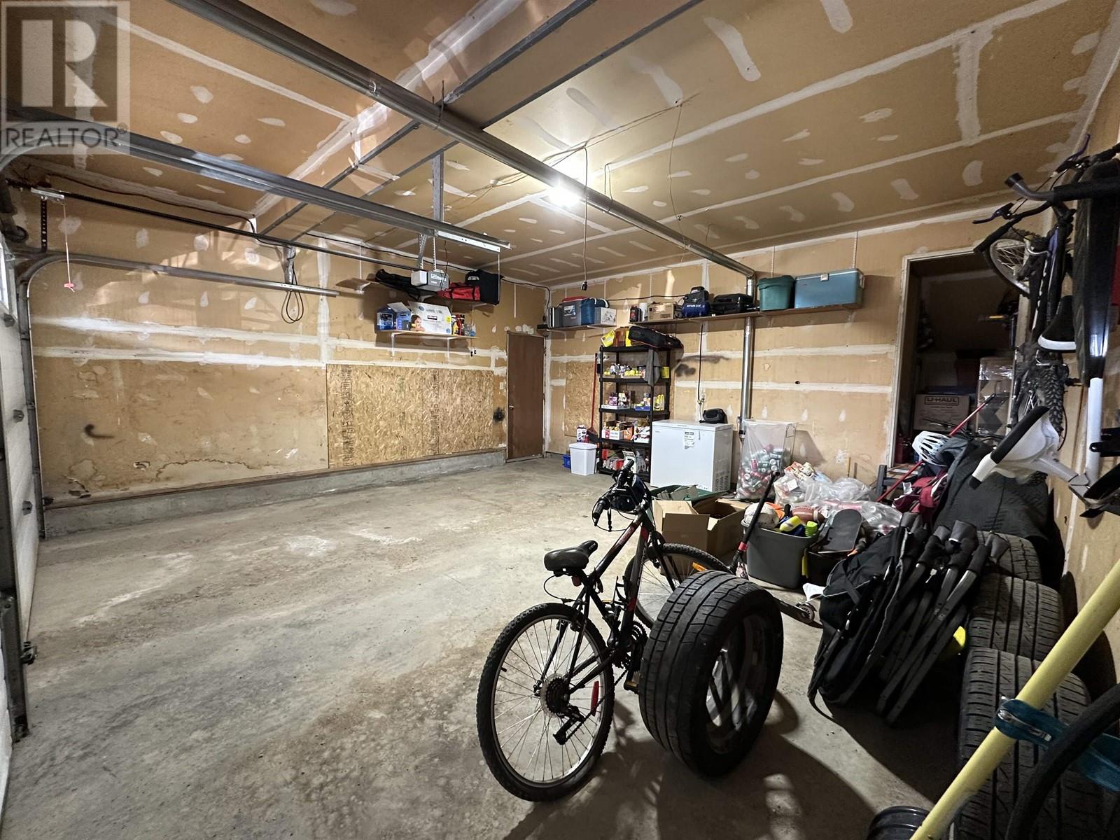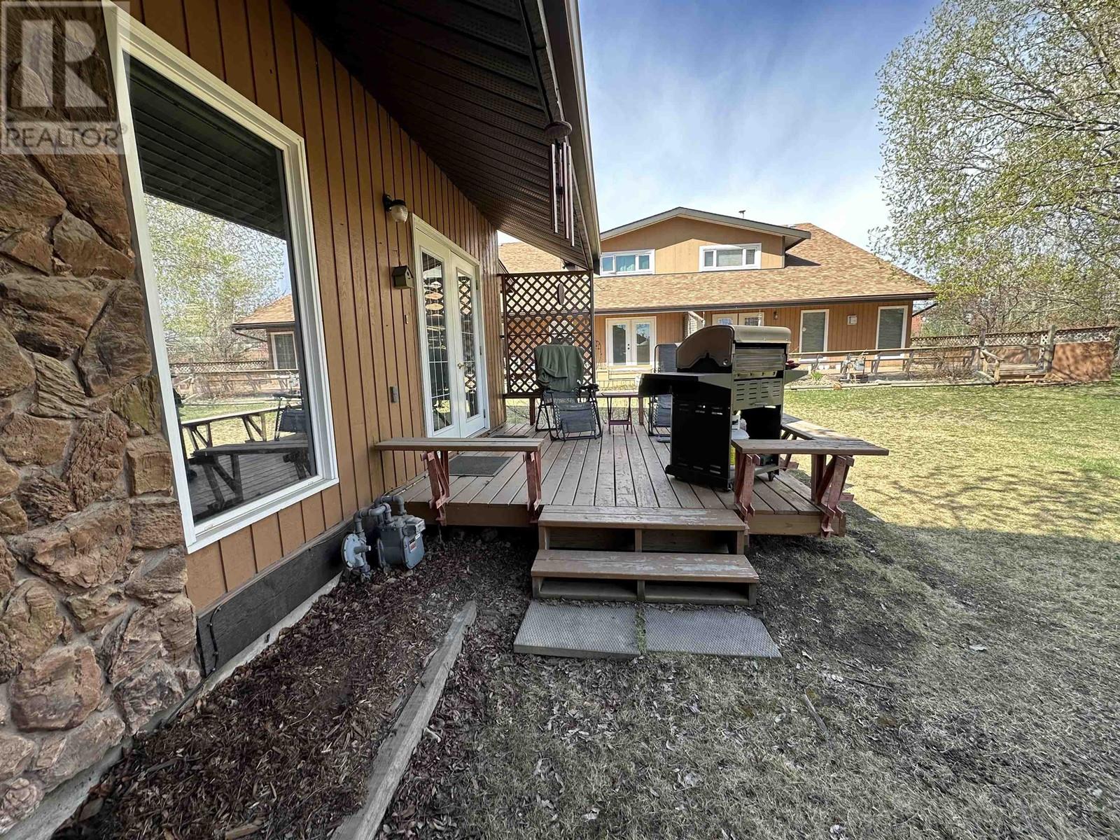3 Bedroom
2 Bathroom
1,535 ft2
Forced Air
$264,900
Welcome to this move-in ready 3 Bedroom 2 Bath townhouse located in the desirable NW side of Fort St John within the Finch School Catchment! This corner unit has lots of natural light and an extra window in the kitchen to brighten your day! Come in through the enclosed entryway to a nice open updated kitchen and dining room with lots of counter space. The living room has vaulted ceilings for a big airy feeling. The primary bedroom has a large walk-through closet and dressing area. Plenty of storage in the attached double car garage. Outside you'll find a cozy sundeck with a tennis court close by! HWT 2019. (id:46156)
Property Details
|
MLS® Number
|
R3000480 |
|
Property Type
|
Single Family |
Building
|
Bathroom Total
|
2 |
|
Bedrooms Total
|
3 |
|
Appliances
|
Washer, Dryer, Refrigerator, Stove, Dishwasher |
|
Basement Type
|
None |
|
Constructed Date
|
1979 |
|
Construction Style Attachment
|
Attached |
|
Exterior Finish
|
Wood |
|
Foundation Type
|
Concrete Perimeter |
|
Heating Fuel
|
Natural Gas |
|
Heating Type
|
Forced Air |
|
Roof Material
|
Asphalt Shingle |
|
Roof Style
|
Conventional |
|
Stories Total
|
2 |
|
Size Interior
|
1,535 Ft2 |
|
Type
|
Row / Townhouse |
|
Utility Water
|
Municipal Water |
Parking
Land
Rooms
| Level |
Type |
Length |
Width |
Dimensions |
|
Above |
Bedroom 2 |
11 ft |
9 ft ,2 in |
11 ft x 9 ft ,2 in |
|
Above |
Bedroom 3 |
11 ft |
10 ft |
11 ft x 10 ft |
|
Above |
Primary Bedroom |
12 ft ,9 in |
14 ft ,8 in |
12 ft ,9 in x 14 ft ,8 in |
|
Above |
Other |
16 ft ,1 in |
5 ft ,5 in |
16 ft ,1 in x 5 ft ,5 in |
|
Main Level |
Foyer |
22 ft |
5 ft ,6 in |
22 ft x 5 ft ,6 in |
|
Main Level |
Kitchen |
12 ft ,1 in |
10 ft ,1 in |
12 ft ,1 in x 10 ft ,1 in |
|
Main Level |
Dining Room |
12 ft ,1 in |
9 ft ,1 in |
12 ft ,1 in x 9 ft ,1 in |
|
Main Level |
Living Room |
11 ft ,1 in |
17 ft ,4 in |
11 ft ,1 in x 17 ft ,4 in |
https://www.realtor.ca/real-estate/28283561/10650-102-street-fort-st-john














































