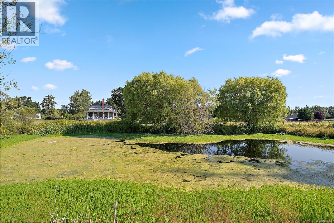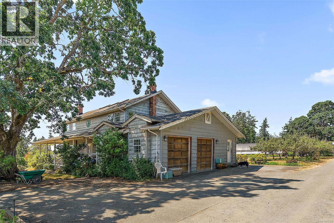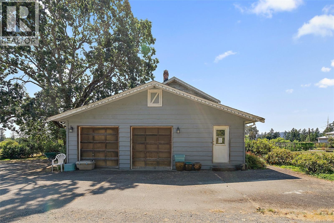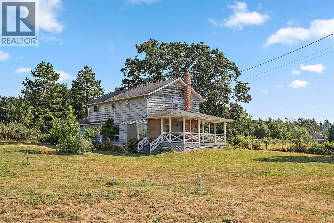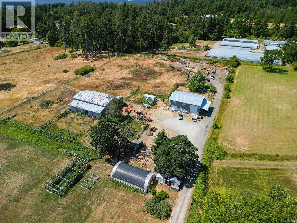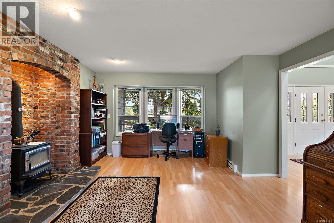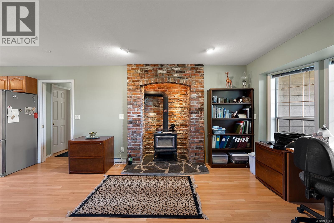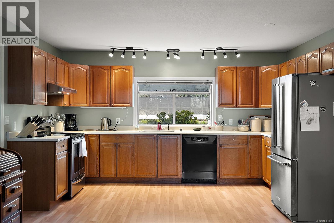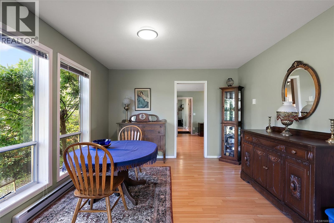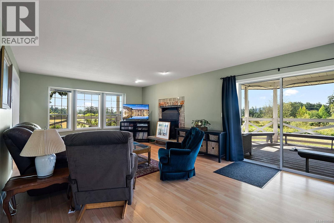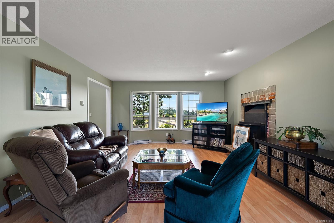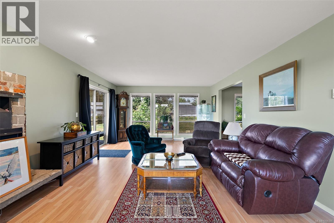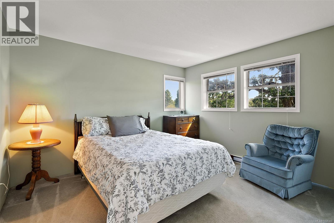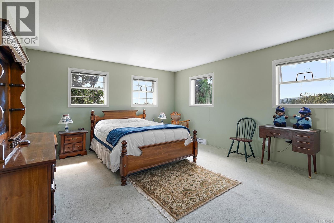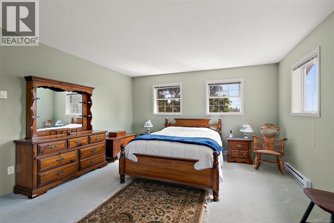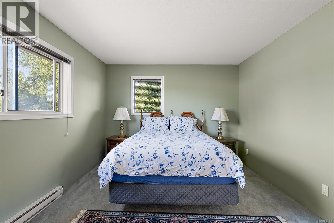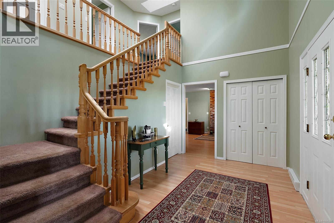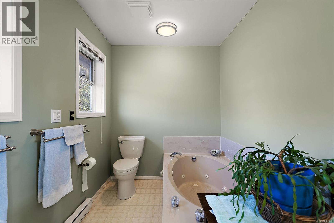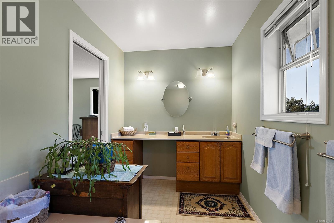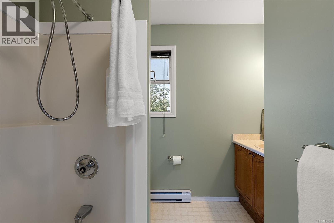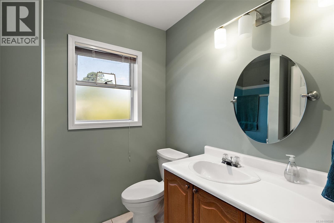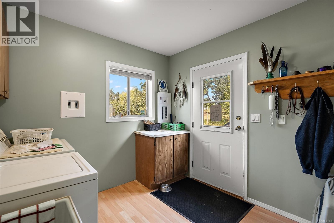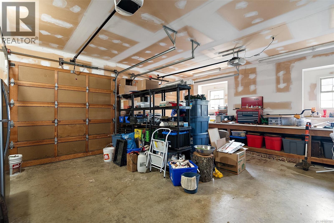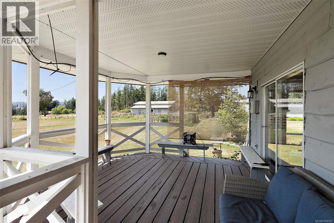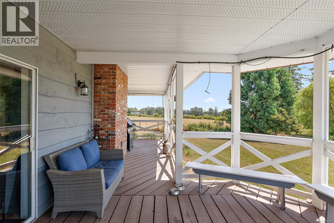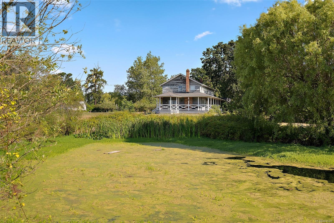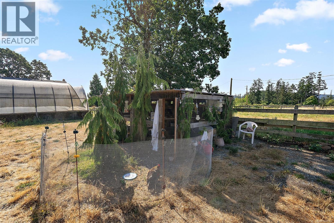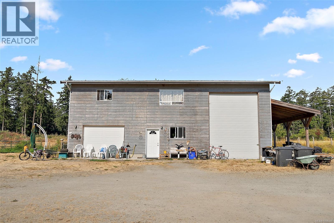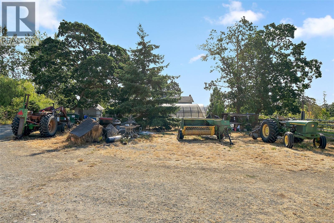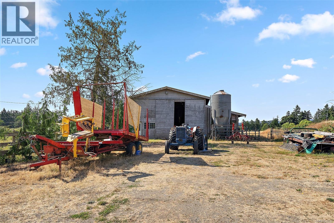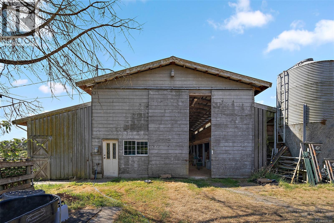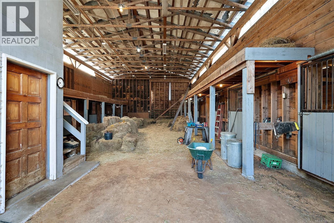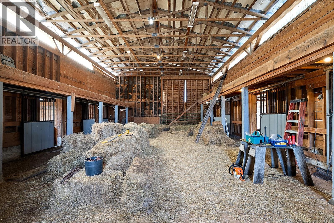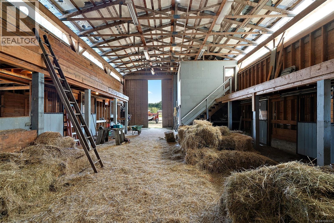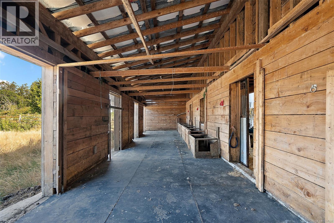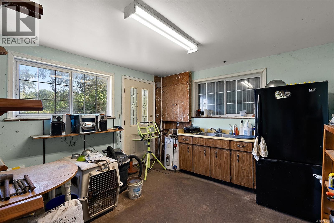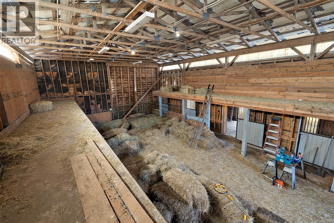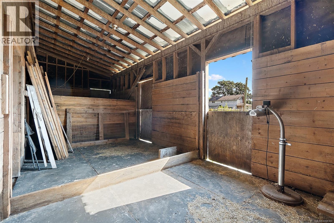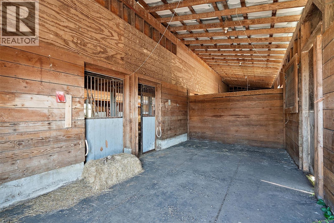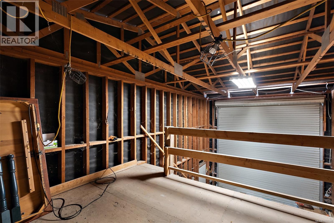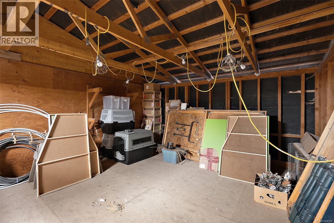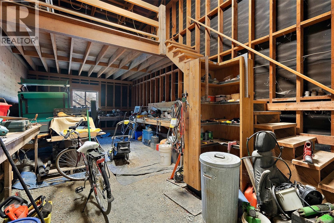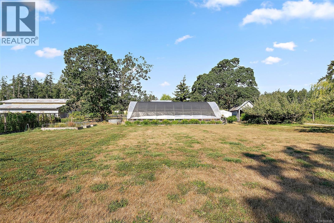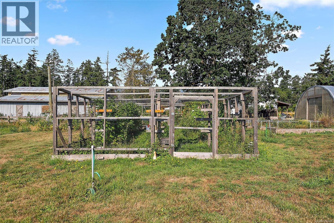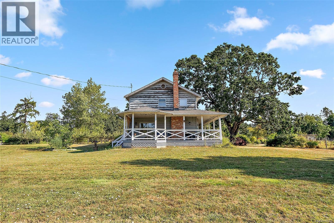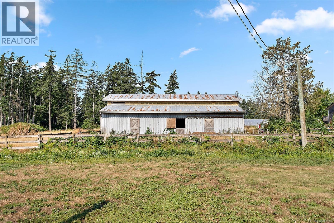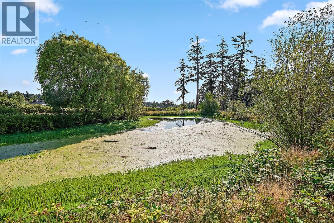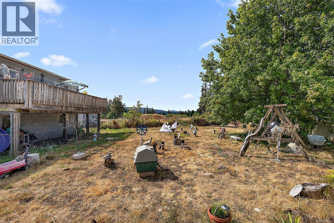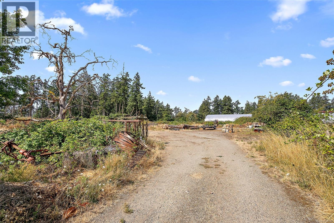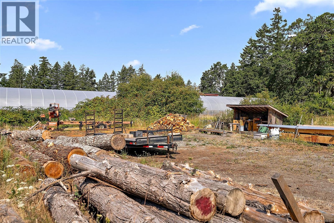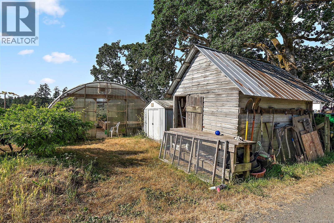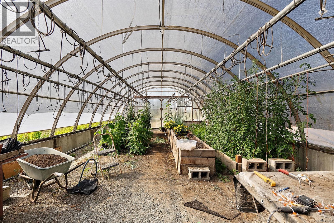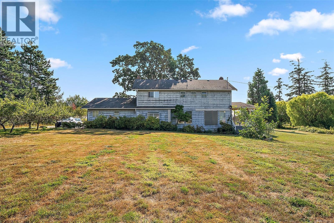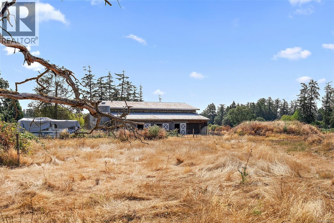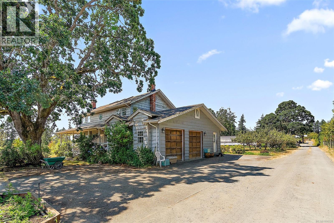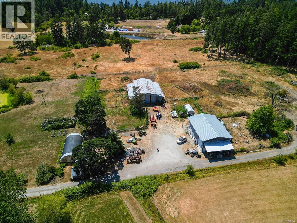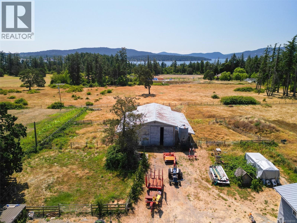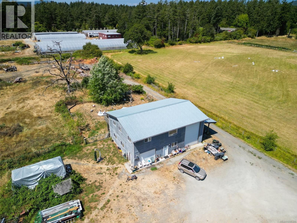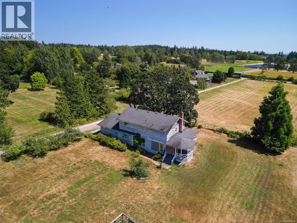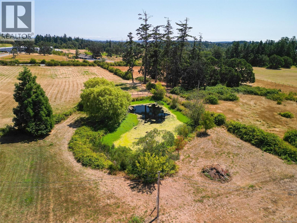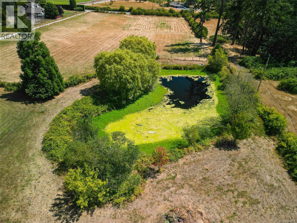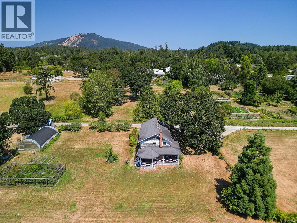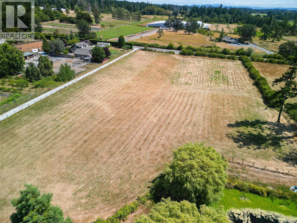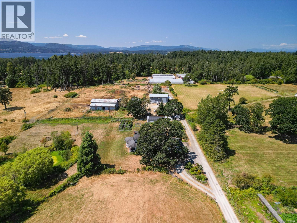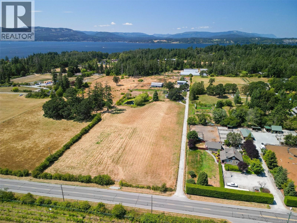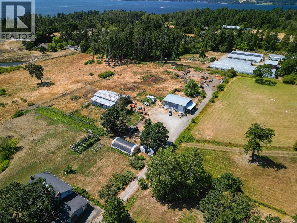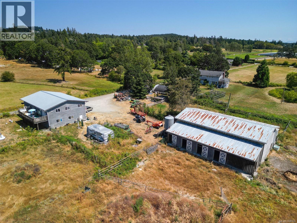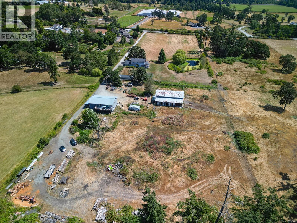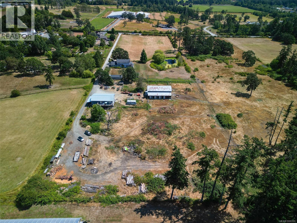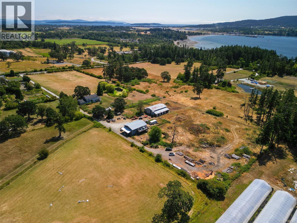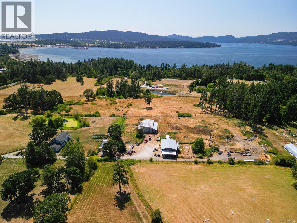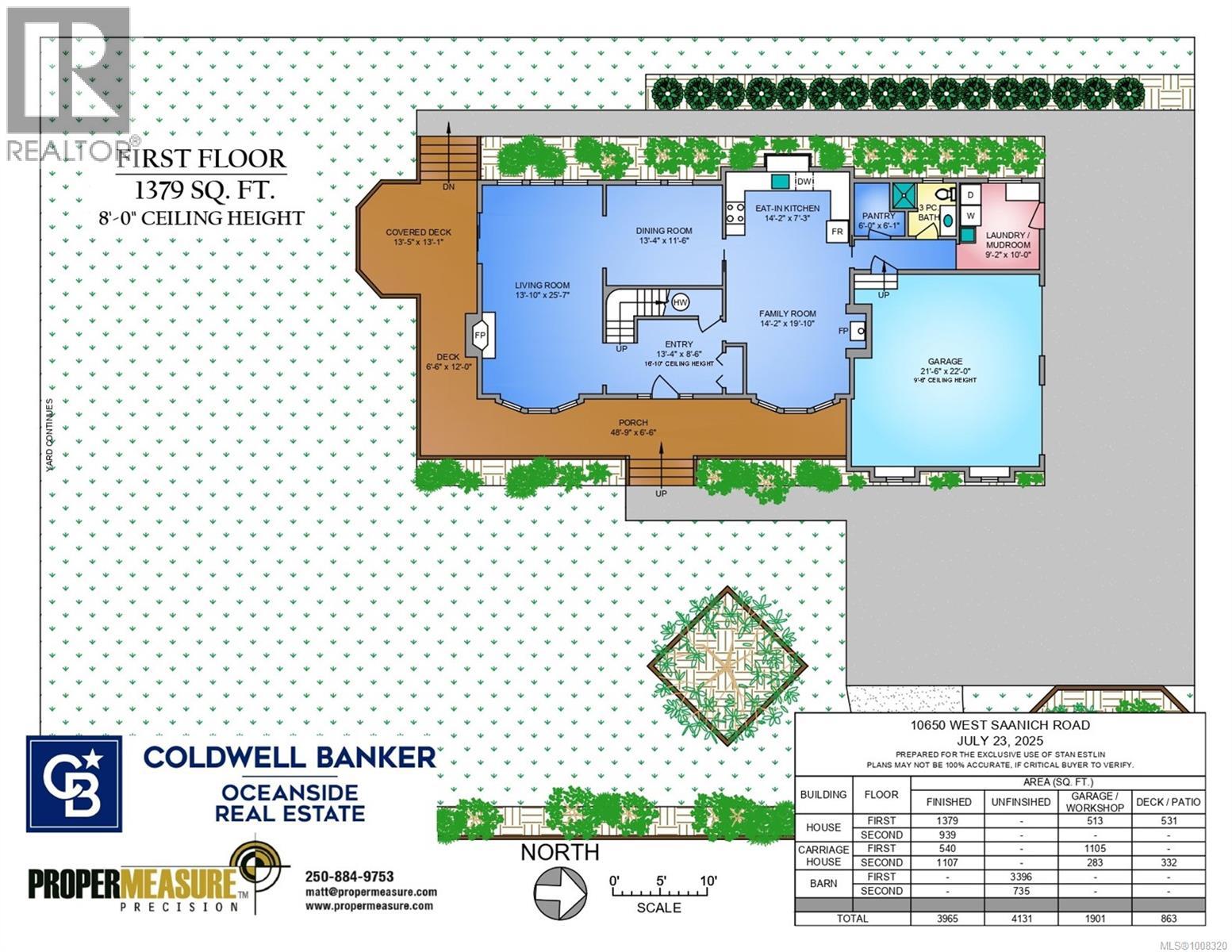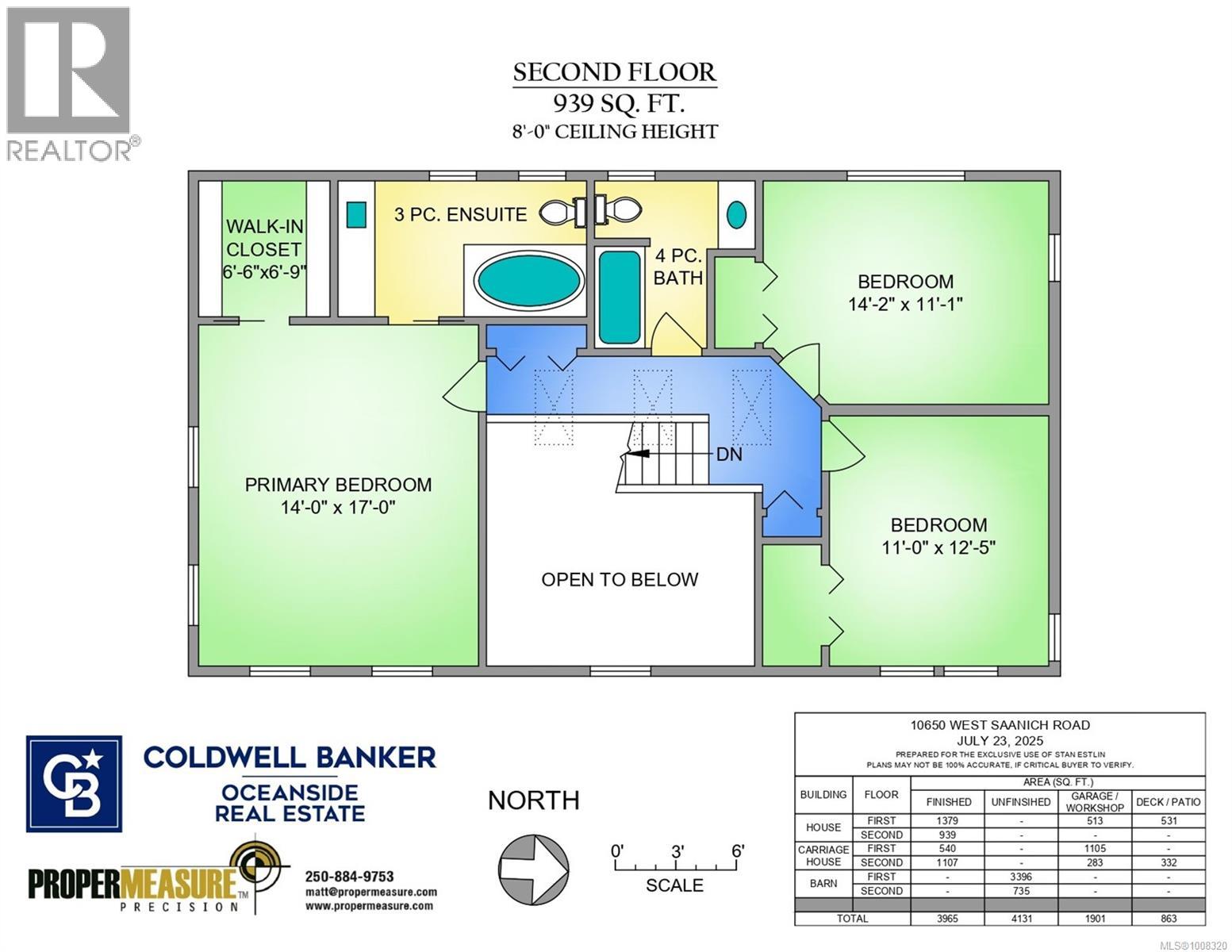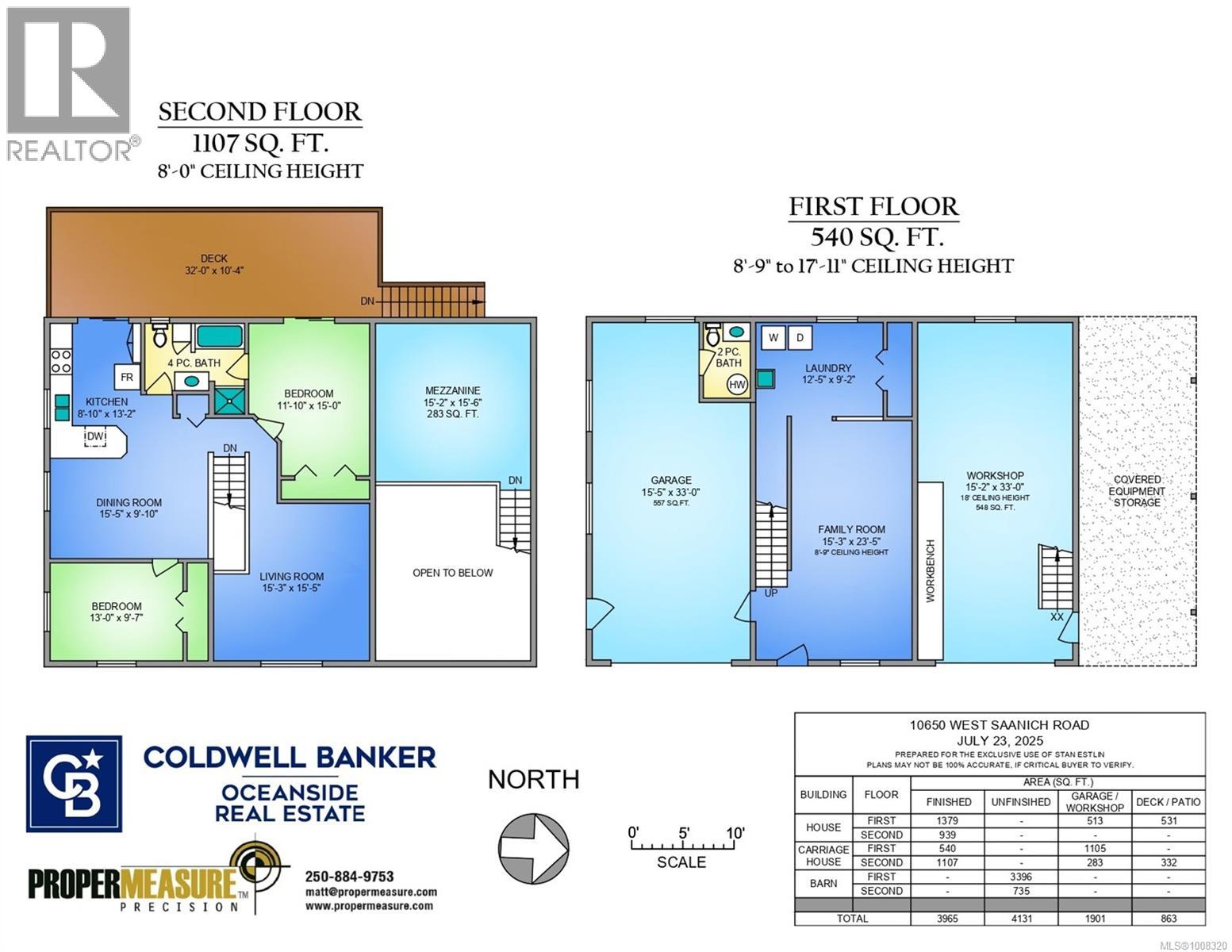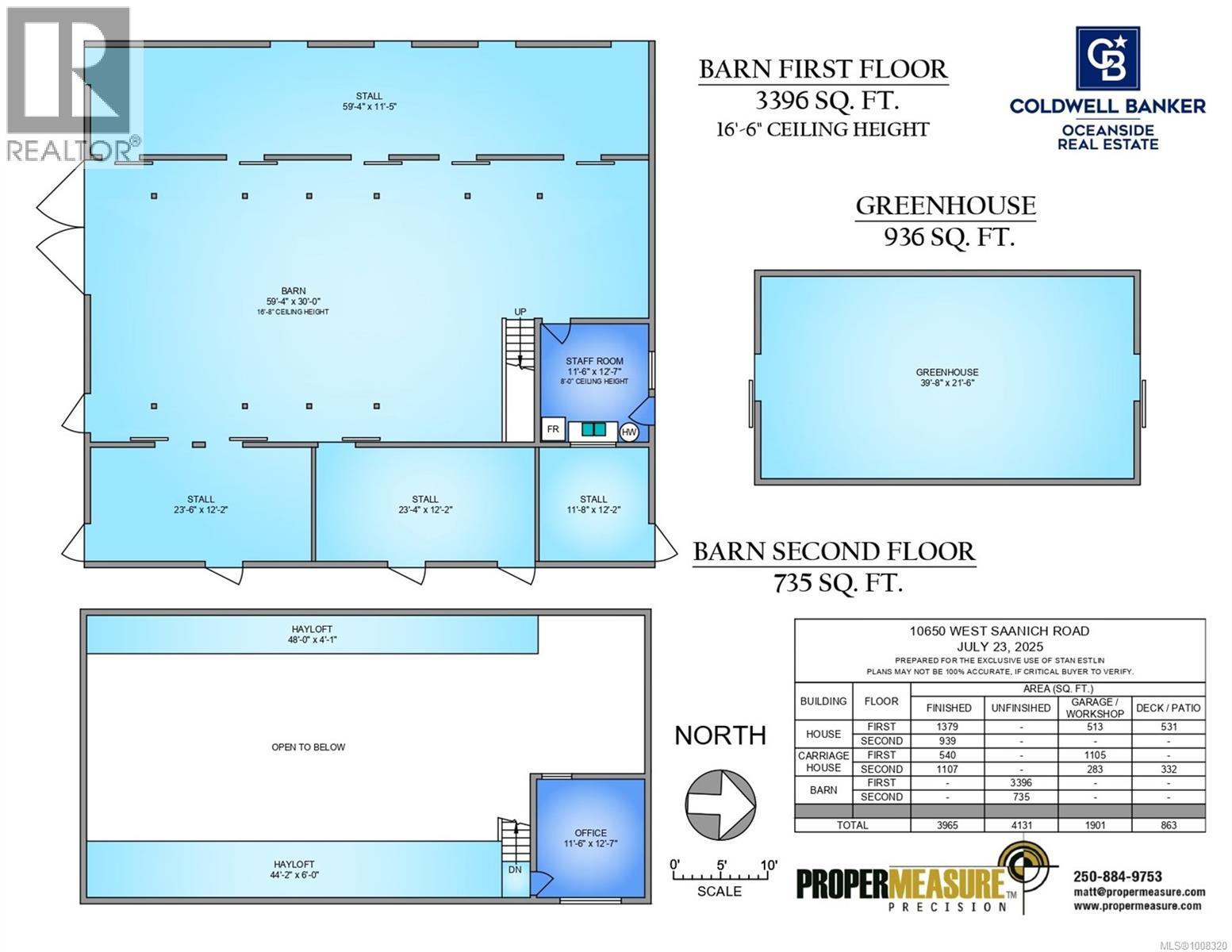5 Bedroom
5 Bathroom
8,096 ft2
Character
Fireplace
None
Baseboard Heaters
Acreage
$3,500,000
Rare 8.5-Acre Farm Property in North Saanich – Jedmar Farms Available for the first time in 37 years, Jedmar Farms offers a unique opportunity to own a versatile and private 8.5-acre property in desirable North Saanich—just minutes from Victoria. At the heart of the property is a well-maintained, semi-custom 3-bedroom, 3-bathroom home, offering comfortable living with thoughtful design and scenic views. Ideal for families or those seeking a rural lifestyle with modern comforts. Additional features include a 10-stall barn, a separate shop with a self-contained suite, and level, usable land perfect for hobby farming, gardening, or simply enjoying the peace and privacy of country life. This family-owned property combines space, functionality, and potential—all in a prime location close to amenities, schools, and the ferry and airport. (id:46156)
Property Details
|
MLS® Number
|
1008320 |
|
Property Type
|
Single Family |
|
Neigbourhood
|
Deep Cove |
|
Features
|
Acreage, Other, Rectangular |
|
Parking Space Total
|
4 |
|
Plan
|
Vip6228 |
|
Structure
|
Barn, Greenhouse, Shed, Workshop |
Building
|
Bathroom Total
|
5 |
|
Bedrooms Total
|
5 |
|
Architectural Style
|
Character |
|
Constructed Date
|
1988 |
|
Cooling Type
|
None |
|
Fireplace Present
|
Yes |
|
Fireplace Total
|
2 |
|
Heating Fuel
|
Wood |
|
Heating Type
|
Baseboard Heaters |
|
Size Interior
|
8,096 Ft2 |
|
Total Finished Area
|
3965 Sqft |
|
Type
|
House |
Land
|
Access Type
|
Road Access |
|
Acreage
|
Yes |
|
Size Irregular
|
8.5 |
|
Size Total
|
8.5 Ac |
|
Size Total Text
|
8.5 Ac |
|
Zoning Description
|
Ra-1 |
|
Zoning Type
|
Other |
Rooms
| Level |
Type |
Length |
Width |
Dimensions |
|
Second Level |
Bathroom |
|
|
3-Piece |
|
Second Level |
Bathroom |
|
|
4-Piece |
|
Second Level |
Bedroom |
|
|
14'0 x 17'0 |
|
Second Level |
Bedroom |
|
|
11'0 x 12'5 |
|
Second Level |
Bedroom |
|
|
14'2 x 11'1 |
|
Main Level |
Pantry |
|
|
6'0 x 6'1 |
|
Main Level |
Bathroom |
|
|
3-Piece |
|
Main Level |
Laundry Room |
|
|
9'2 x 10'0 |
|
Main Level |
Entrance |
|
|
13'4 x 8'6 |
|
Main Level |
Family Room |
|
|
14'2 x 19'10 |
|
Main Level |
Kitchen |
|
|
14'2 x 7'3 |
|
Main Level |
Dining Room |
|
|
13'4 x 11'6 |
|
Main Level |
Living Room |
|
|
13'10 x 25'7 |
|
Other |
Office |
|
|
11'6 x 12'7 |
|
Other |
Office |
|
|
11'6 x 12'7 |
|
Other |
Bathroom |
|
|
2-Piece |
|
Other |
Workshop |
|
|
15'2 x 33'0 |
|
Other |
Family Room |
|
|
15'3 x 23'5 |
|
Other |
Laundry Room |
|
|
12'5 x 9'2 |
|
Other |
Living Room |
|
|
15'3 x 15'5 |
|
Other |
Dining Room |
|
|
15'5 x 9'10 |
|
Other |
Bathroom |
|
|
4-Piece |
|
Other |
Bedroom |
|
|
13'0 x 9'7 |
|
Other |
Bedroom |
|
|
11'10 x 15'0 |
|
Other |
Kitchen |
|
|
8'10 x 13'2 |
https://www.realtor.ca/real-estate/28657539/10650-west-s-west-saanich-rd-north-saanich-deep-cove


