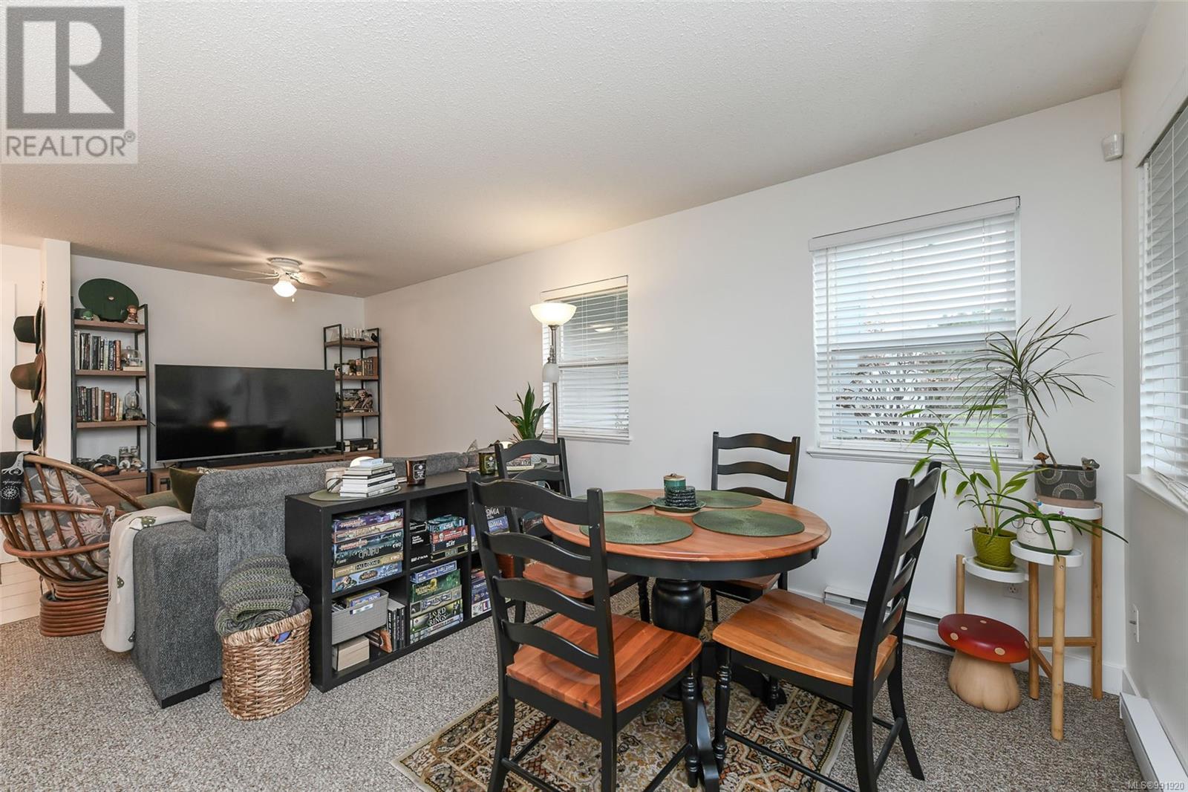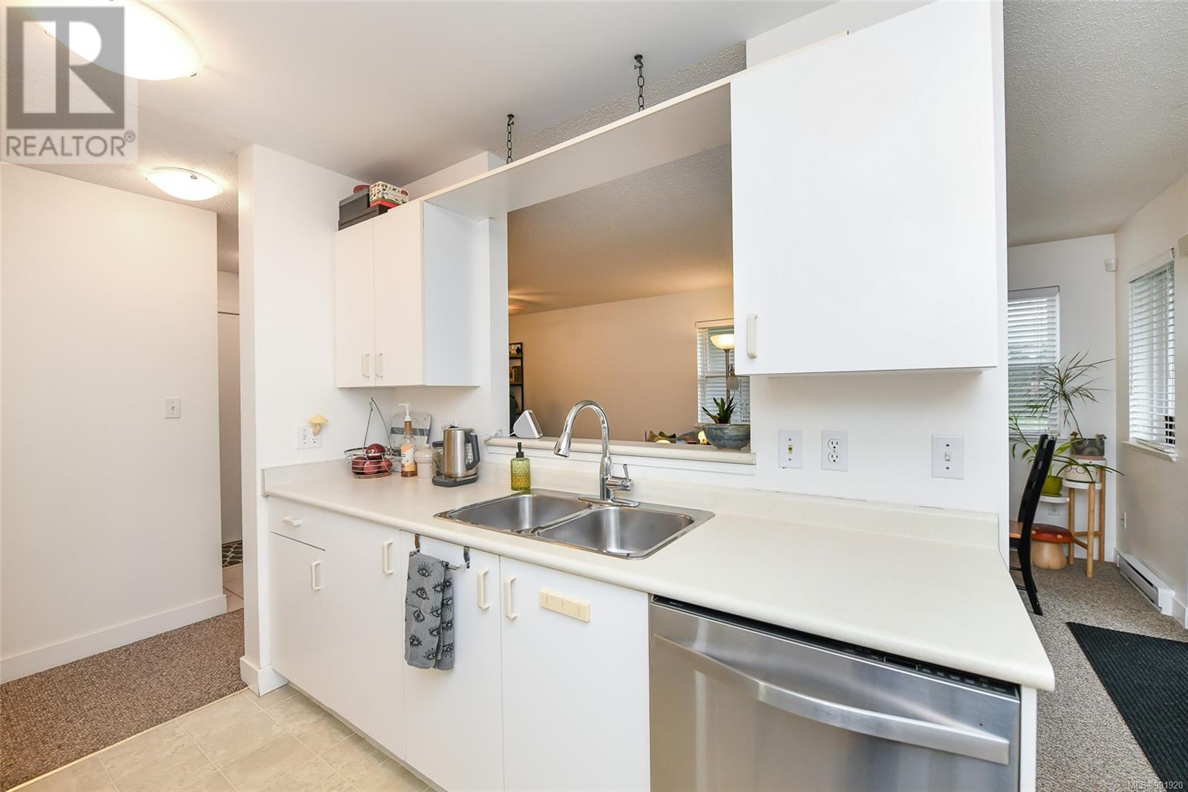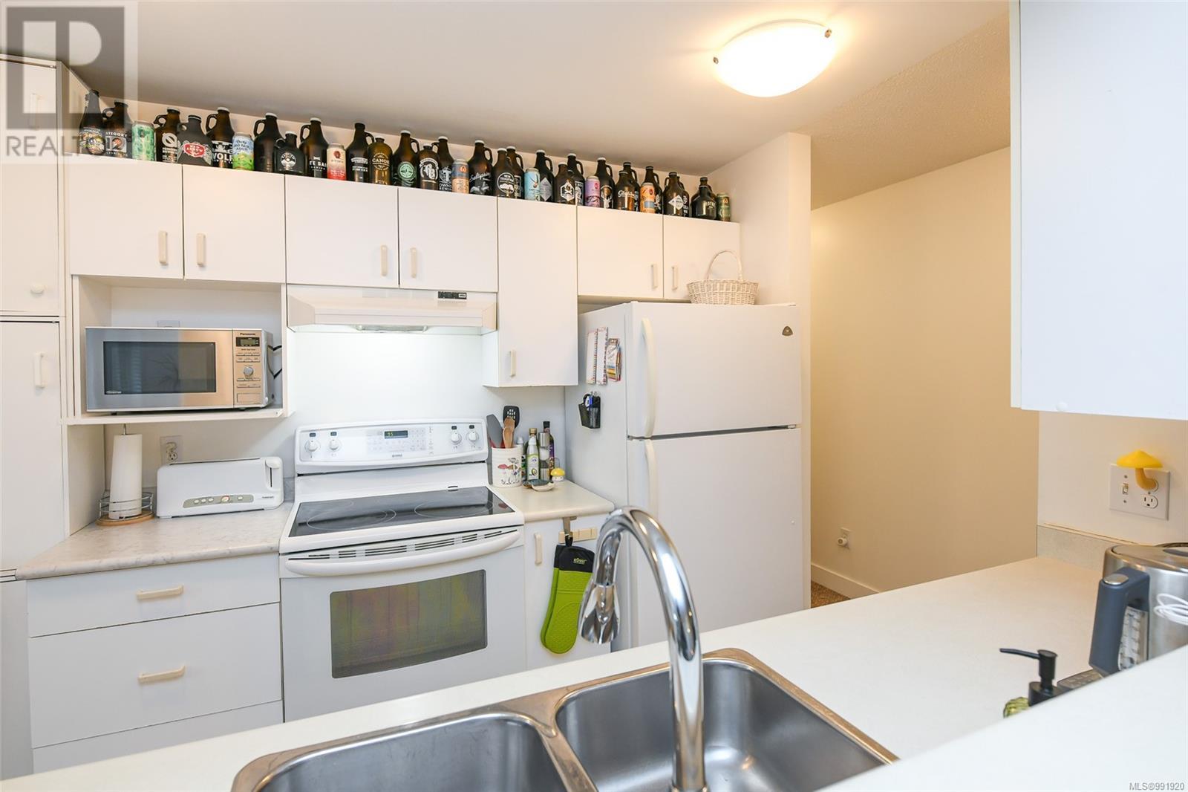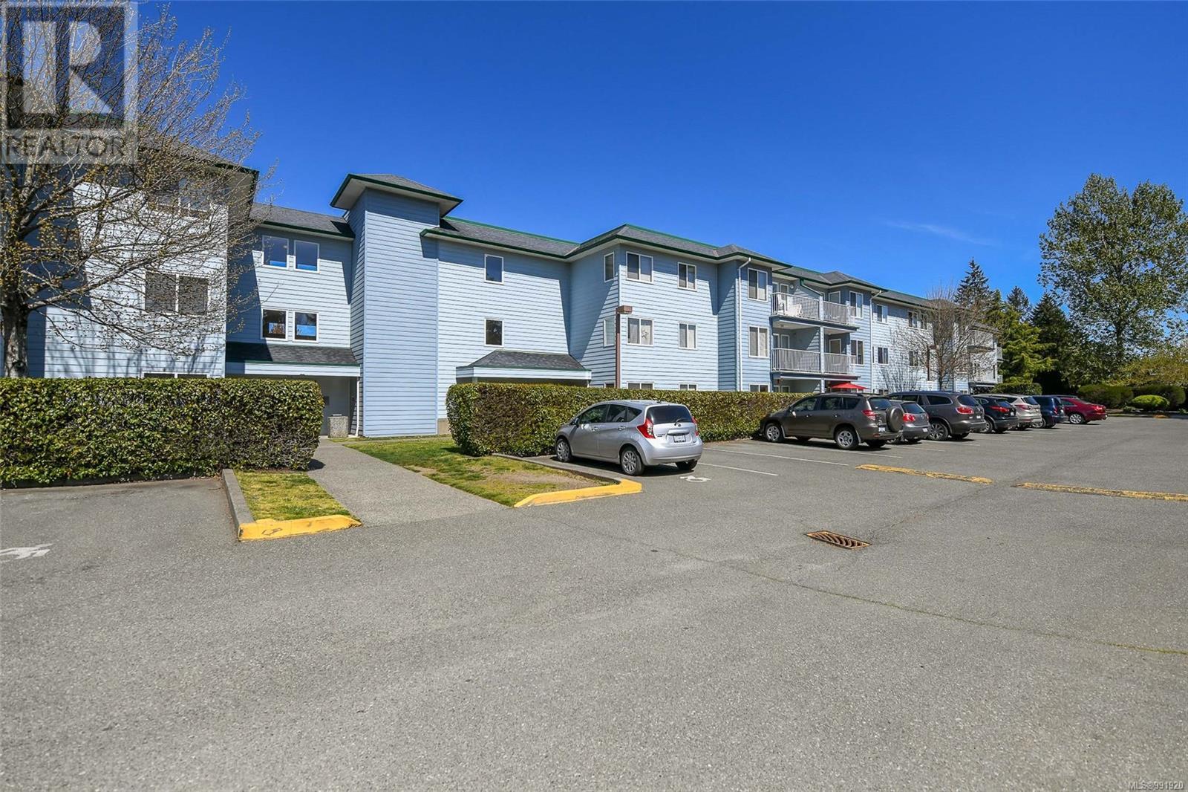106a 698 Aspen Rd Comox, British Columbia V9M 3S9
$385,000Maintenance,
$308.90 Monthly
Maintenance,
$308.90 MonthlyWelcome to Aspen Court! This bright and inviting 2-bedroom, 1-bath ground-floor corner condo in the heart of Comox is full of charm and natural light. South-facing and tucked into a quiet corner of the complex, this home features large windows and a sliding patio door that opens to your covered outdoor space—perfect for sipping your morning coffee or unwinding at the end of the day. Enjoy the convenience of walking distance to all the essentials: grocery stores, cafés, breweries, restaurants, parks, local shops, and transit stops. Just a short 5-minute drive gets you to CFB Comox, the Comox Valley International Airport, or the vibrant downtown core of Courtenay. Love the outdoors? Mt. Washington is just 30 minutes away, offering skiing and snowboarding in the winter and hiking and mountain biking in the summer. Pet-friendly for one small cat or dog (under 20 lbs), this condo includes in-suite laundry, a newer hot water tank (2023), and thoughtful updates like fresh paint, baseboards, faux wood blinds, and lighting in 2019. Bonus feature: enjoy direct access to your home from your own parking stall through the patio—no need to go through the building's main entrance. Whether you're a first-time buyer, downsizer, or looking for a great investment property, this cozy condo offers comfortable living in a prime location. Come see what life at Aspen Court has to offer! (id:46156)
Property Details
| MLS® Number | 991920 |
| Property Type | Single Family |
| Neigbourhood | Comox (Town of) |
| Community Features | Pets Allowed, Family Oriented |
| Features | Central Location, Level Lot, Other, Marine Oriented |
| Parking Space Total | 1 |
| Plan | Vis3270 |
| Structure | Patio(s) |
Building
| Bathroom Total | 1 |
| Bedrooms Total | 2 |
| Constructed Date | 1994 |
| Cooling Type | None |
| Heating Fuel | Electric |
| Heating Type | Baseboard Heaters |
| Size Interior | 860 Ft2 |
| Total Finished Area | 860 Sqft |
| Type | Apartment |
Land
| Access Type | Road Access |
| Acreage | No |
| Zoning Description | Rm3.2 |
| Zoning Type | Multi-family |
Rooms
| Level | Type | Length | Width | Dimensions |
|---|---|---|---|---|
| Main Level | Patio | 11'0 x 7'5 | ||
| Main Level | Bathroom | 8'0 x 4'11 | ||
| Main Level | Bedroom | 9'7 x 8'10 | ||
| Main Level | Laundry Room | 9'0 x 4'11 | ||
| Main Level | Primary Bedroom | 15'4 x 9'5 | ||
| Main Level | Dining Nook | 7'7 x 6'3 | ||
| Main Level | Kitchen | 9'6 x 7'8 | ||
| Main Level | Dining Room | 11'0 x 7'11 | ||
| Main Level | Living Room | 11 ft | Measurements not available x 11 ft | |
| Main Level | Entrance | 5'4 x 4'7 |
https://www.realtor.ca/real-estate/28019684/106a-698-aspen-rd-comox-comox-town-of



















































