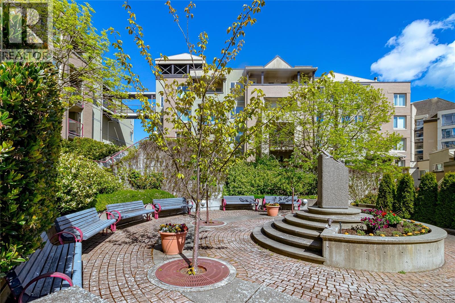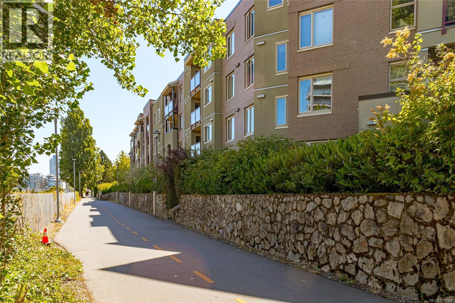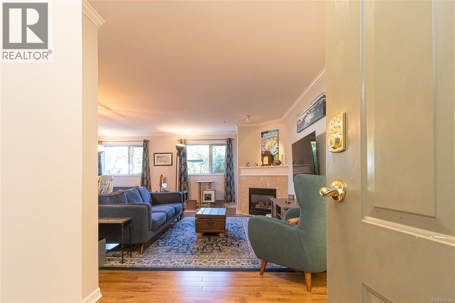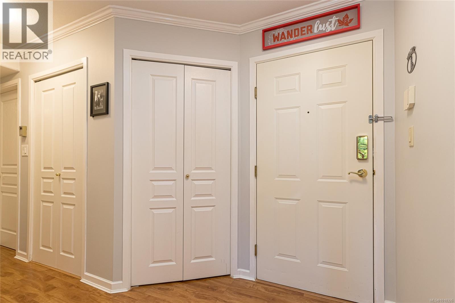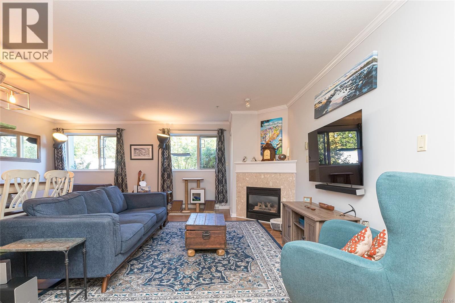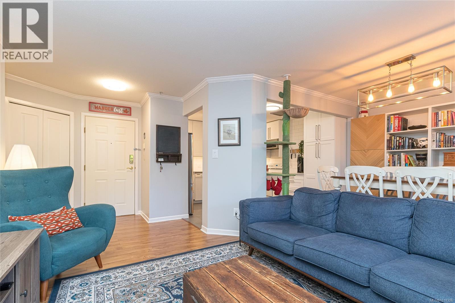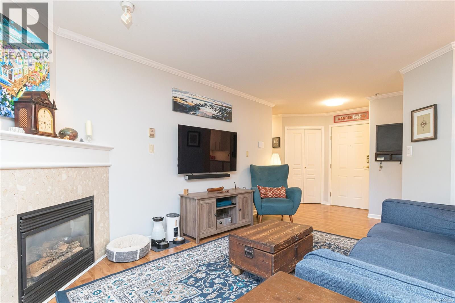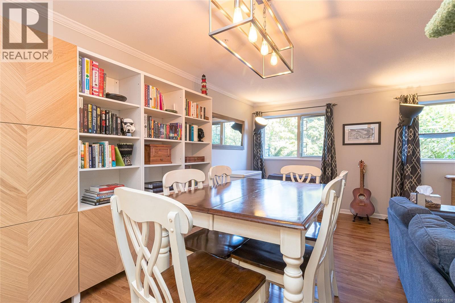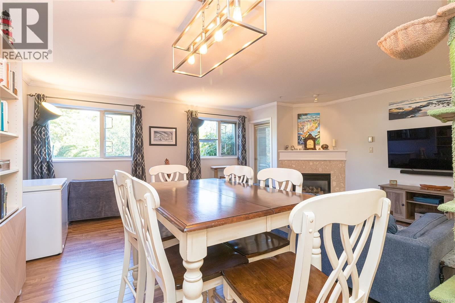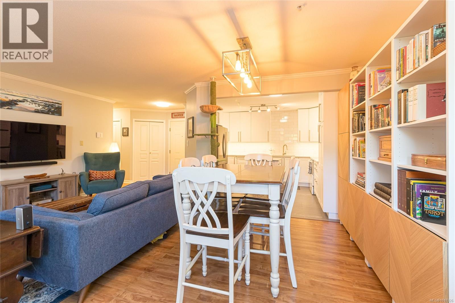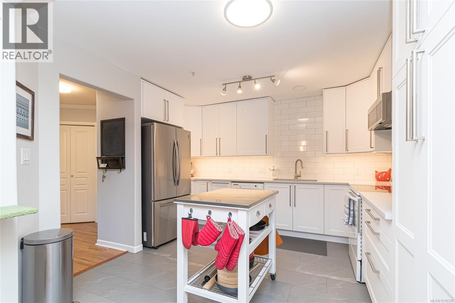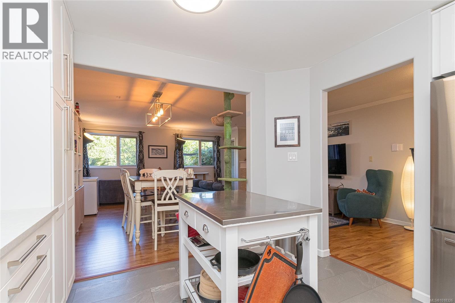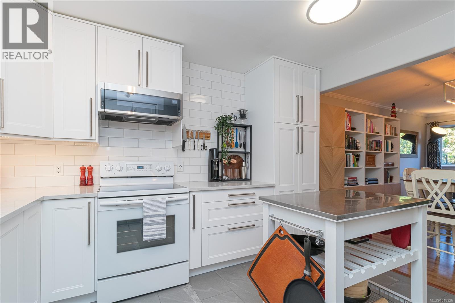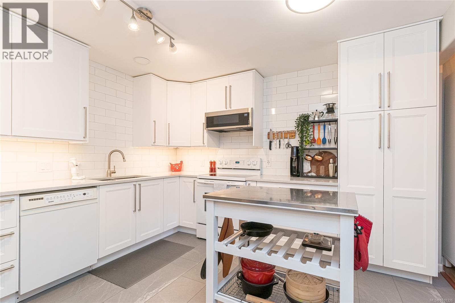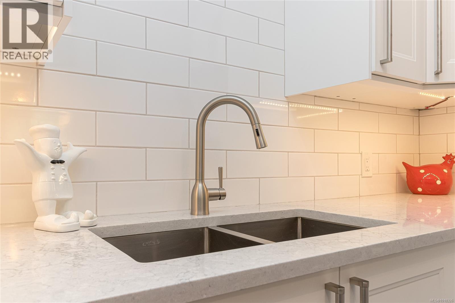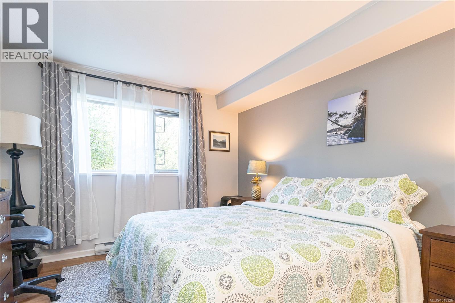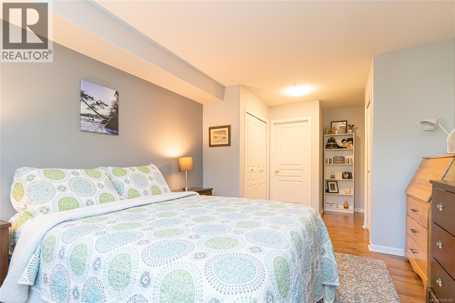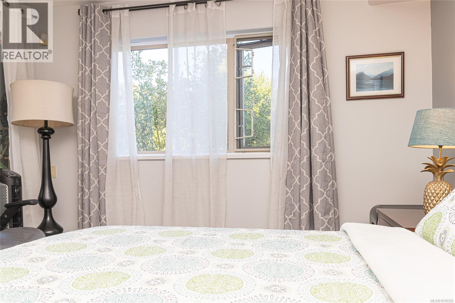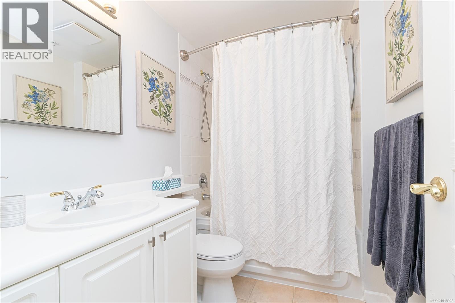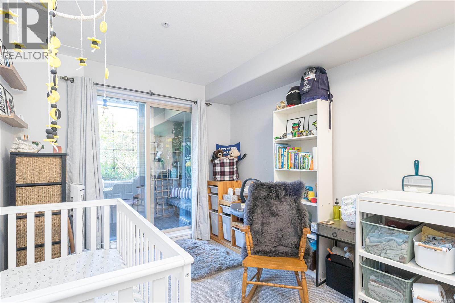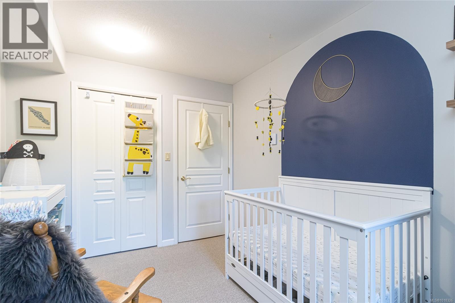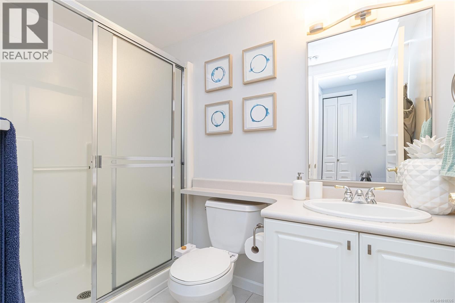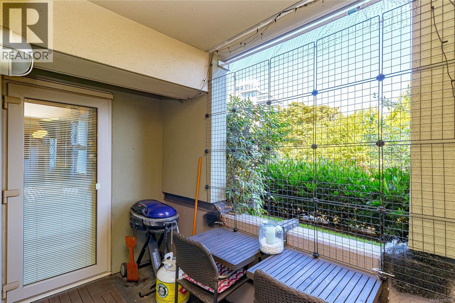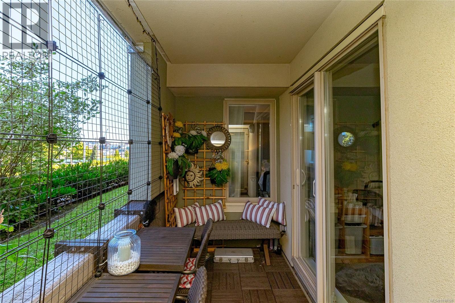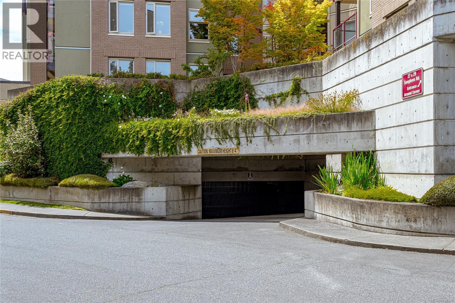2 Bedroom
2 Bathroom
1,141 ft2
Fireplace
None
Baseboard Heaters
$699,900Maintenance,
$575 Monthly
Nestled in the heart of the Inner Harbour, discover the epitome of urban living on a beautiful, quiet tree lined street. This spacious 2bed, 2bath home offers an unparalleled lifestyle. Enjoy the scenic Songhees Walkway, one of the most pleasant places in Victoria for a run or stroll, offering great views of the Inner Harbour, Strait of Juan de Fuca, and Victoria. This open concept home boasts a bright, renovated kitchen that shares a seamless layout with the living/dining area, feat: mixed use floors, a gas f/p, and private patio. The primary bedroom offers a large closet and full ensuite. Add features incl: secure underground pkg, storage, and strata fees covering both water and gas. With the exciting Roundhouse development approaching, this pet friendly, move in ready home is ideal for those seeking a dynamic waterfront lifestyle. Embrace the Inner Harbour lifestyle, with the Galloping Goose and dedicated cycling lanes nearby, and make this exceptional location your new home! (id:46156)
Property Details
|
MLS® Number
|
1018326 |
|
Property Type
|
Single Family |
|
Neigbourhood
|
Songhees |
|
Community Name
|
The Peninsula |
|
Community Features
|
Pets Allowed, Family Oriented |
|
Features
|
Irregular Lot Size |
|
Parking Space Total
|
1 |
|
Plan
|
Vis4023 |
|
Structure
|
Patio(s) |
Building
|
Bathroom Total
|
2 |
|
Bedrooms Total
|
2 |
|
Constructed Date
|
1997 |
|
Cooling Type
|
None |
|
Fireplace Present
|
Yes |
|
Fireplace Total
|
1 |
|
Heating Fuel
|
Electric, Natural Gas |
|
Heating Type
|
Baseboard Heaters |
|
Size Interior
|
1,141 Ft2 |
|
Total Finished Area
|
1071 Sqft |
|
Type
|
Apartment |
Parking
Land
|
Acreage
|
No |
|
Size Irregular
|
1141 |
|
Size Total
|
1141 Sqft |
|
Size Total Text
|
1141 Sqft |
|
Zoning Description
|
Str-1 |
|
Zoning Type
|
Multi-family |
Rooms
| Level |
Type |
Length |
Width |
Dimensions |
|
Main Level |
Patio |
|
|
12' x 6' |
|
Main Level |
Dining Room |
|
|
10' x 16' |
|
Main Level |
Ensuite |
|
|
4-Piece |
|
Main Level |
Bedroom |
|
|
9' x 12' |
|
Main Level |
Bathroom |
|
|
4-Piece |
|
Main Level |
Primary Bedroom |
|
|
19' x 11' |
|
Main Level |
Kitchen |
|
|
13' x 12' |
|
Main Level |
Living Room |
|
|
10' x 15' |
|
Main Level |
Entrance |
|
|
6' x 8' |
https://www.realtor.ca/real-estate/29033200/107-27-songhees-rd-victoria-songhees


