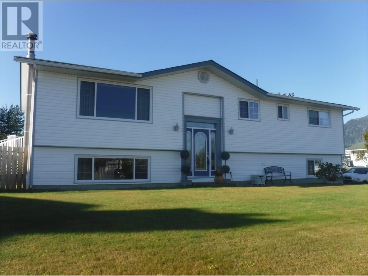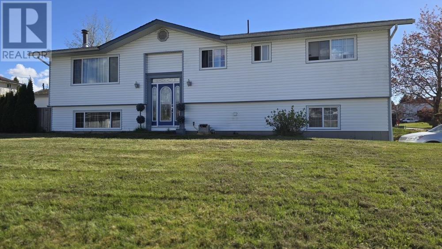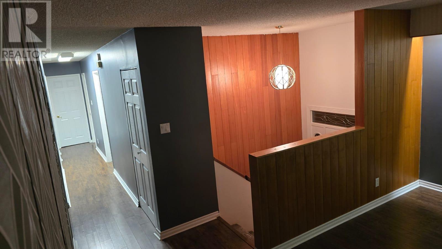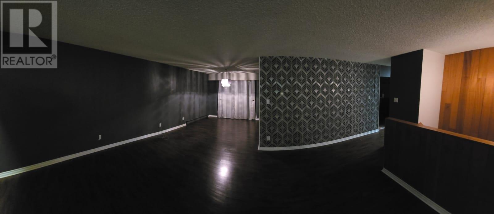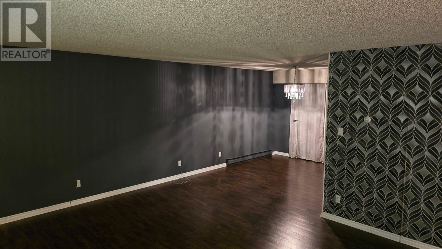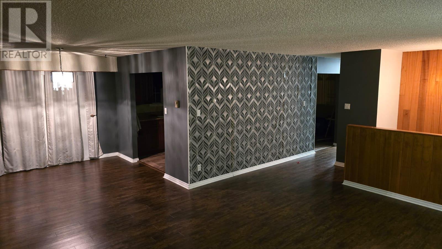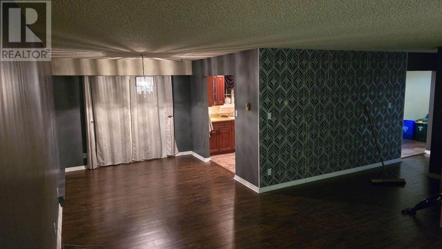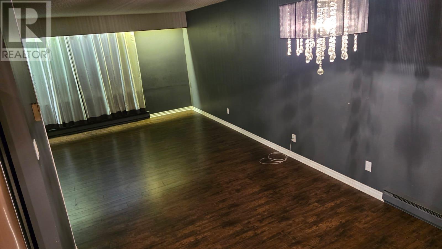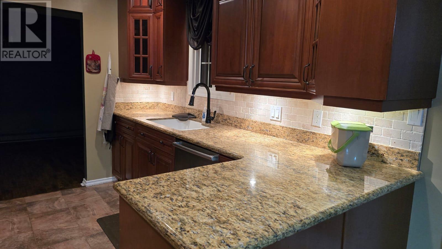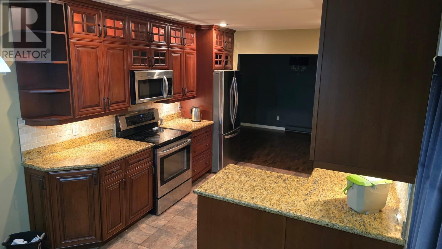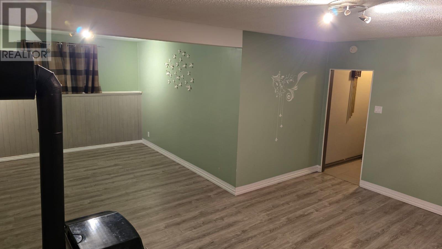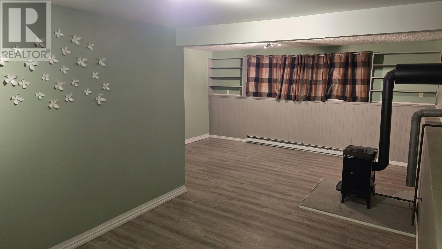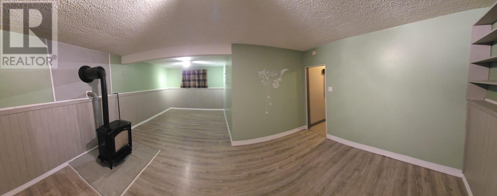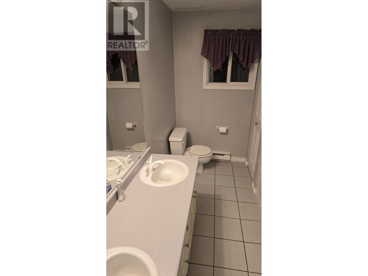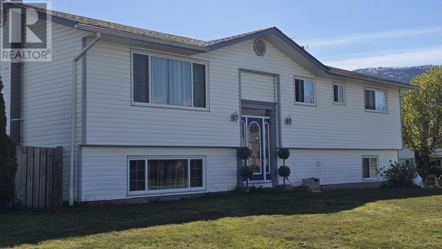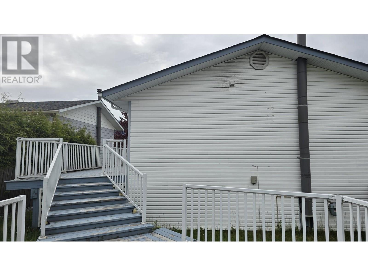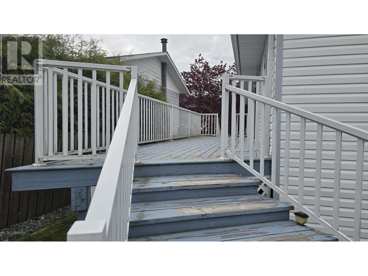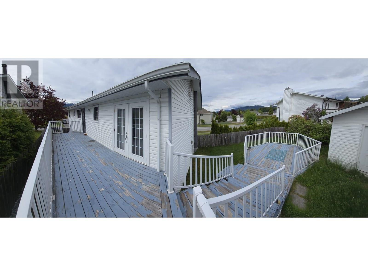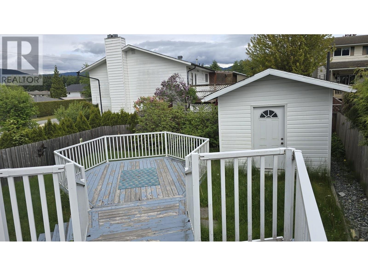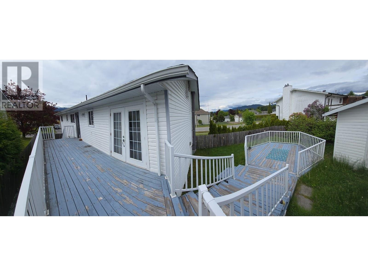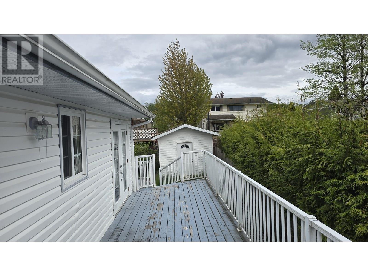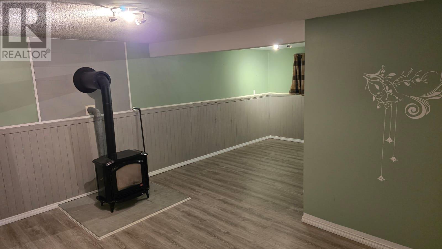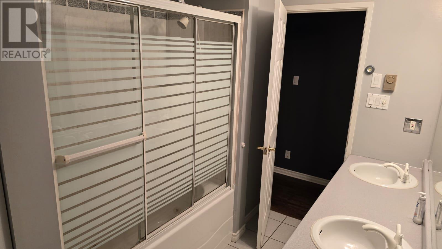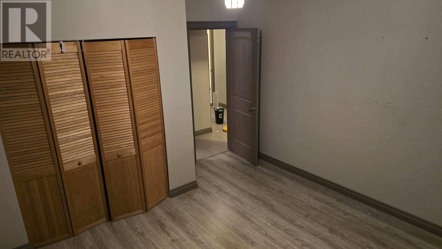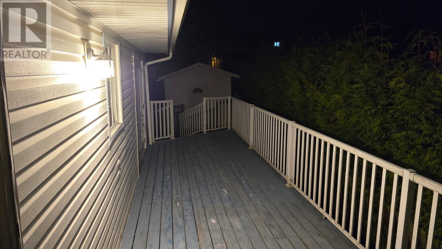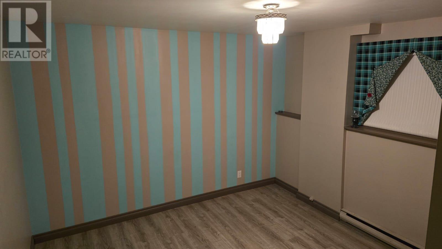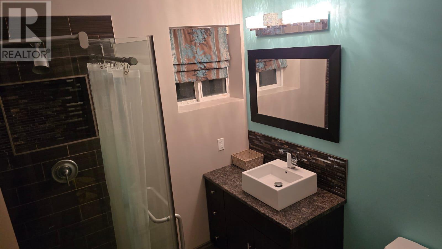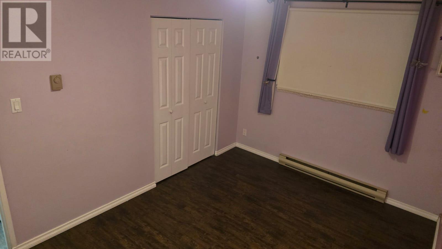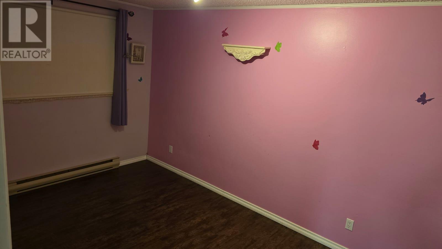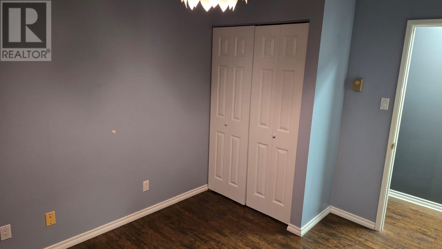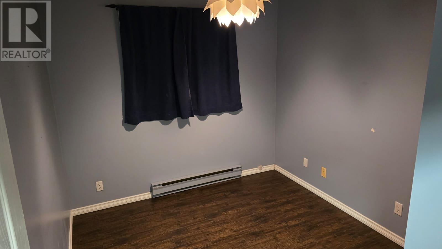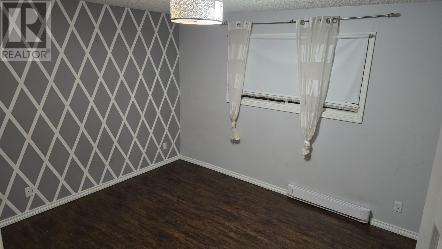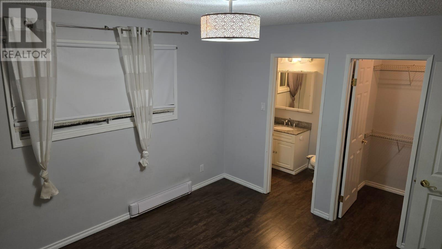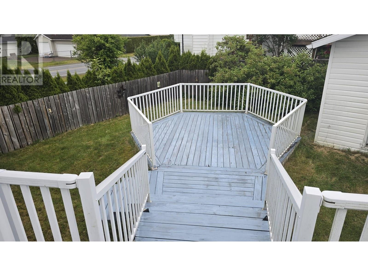4 Bedroom
3 Bathroom
2,137 ft2
Fireplace
Baseboard Heaters
$483,000
Stunning, Move-In-Ready Family Home with Mountain Views! From the entrance, this beautifully maintained home makes a lasting impression. Expansive, open-Concept living space offers breathtaking mountain views, while the adjoining dining area seamlessly opens onto a spacious two-tier deck perfect for indoor/outdoor living. The kitchen is an entertainer's dream, granite countertops, full height cabinetry, and a built in bar, ideal for entertaining or extra storage. The main level includes three generously sized bedrooms, including a primary suite with a private 2-piece and a large walk-in closet. Downstairs, you'll find a versatile recreation area, a fourth bedroom, alongside a fully renovated bathroom, with direct access garage & covered carport. Lovingly cared for by the current owners! (id:46156)
Property Details
|
MLS® Number
|
R3000731 |
|
Property Type
|
Single Family |
|
Storage Type
|
Storage |
|
View Type
|
Mountain View |
Building
|
Bathroom Total
|
3 |
|
Bedrooms Total
|
4 |
|
Amenities
|
Fireplace(s) |
|
Appliances
|
Washer, Dryer, Refrigerator, Stove, Dishwasher |
|
Basement Type
|
Full |
|
Constructed Date
|
1973 |
|
Construction Style Attachment
|
Detached |
|
Fireplace Present
|
Yes |
|
Fireplace Total
|
1 |
|
Fixture
|
Drapes/window Coverings |
|
Foundation Type
|
Concrete Perimeter |
|
Heating Fuel
|
Electric, Wood |
|
Heating Type
|
Baseboard Heaters |
|
Roof Material
|
Asphalt Shingle |
|
Roof Style
|
Conventional |
|
Stories Total
|
2 |
|
Size Interior
|
2,137 Ft2 |
|
Total Finished Area
|
2137 Sqft |
|
Type
|
House |
|
Utility Water
|
Municipal Water |
Parking
Land
|
Acreage
|
No |
|
Size Irregular
|
8426 |
|
Size Total
|
8426 Sqft |
|
Size Total Text
|
8426 Sqft |
Rooms
| Level |
Type |
Length |
Width |
Dimensions |
|
Lower Level |
Bedroom 2 |
11 ft ,5 in |
11 ft |
11 ft ,5 in x 11 ft |
|
Lower Level |
Recreational, Games Room |
23 ft ,6 in |
17 ft ,4 in |
23 ft ,6 in x 17 ft ,4 in |
|
Lower Level |
Laundry Room |
8 ft ,8 in |
7 ft ,1 in |
8 ft ,8 in x 7 ft ,1 in |
|
Main Level |
Living Room |
17 ft ,4 in |
14 ft ,9 in |
17 ft ,4 in x 14 ft ,9 in |
|
Main Level |
Dining Room |
10 ft ,7 in |
9 ft ,1 in |
10 ft ,7 in x 9 ft ,1 in |
|
Main Level |
Kitchen |
11 ft ,3 in |
10 ft ,2 in |
11 ft ,3 in x 10 ft ,2 in |
|
Main Level |
Primary Bedroom |
12 ft ,1 in |
11 ft ,4 in |
12 ft ,1 in x 11 ft ,4 in |
|
Main Level |
Other |
10 ft ,3 in |
9 ft ,9 in |
10 ft ,3 in x 9 ft ,9 in |
|
Main Level |
Bedroom 3 |
11 ft ,4 in |
8 ft ,1 in |
11 ft ,4 in x 8 ft ,1 in |
|
Main Level |
Bedroom 4 |
13 ft ,7 in |
9 ft ,4 in |
13 ft ,7 in x 9 ft ,4 in |
https://www.realtor.ca/real-estate/28287709/107-braun-street-kitimat


