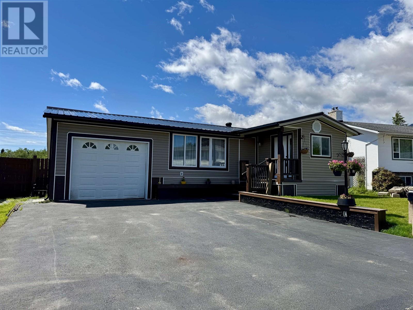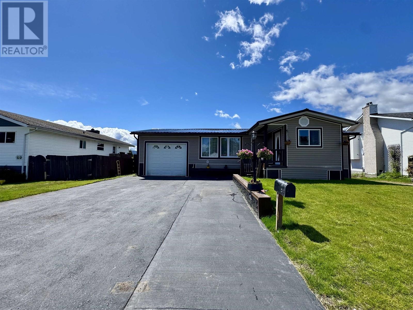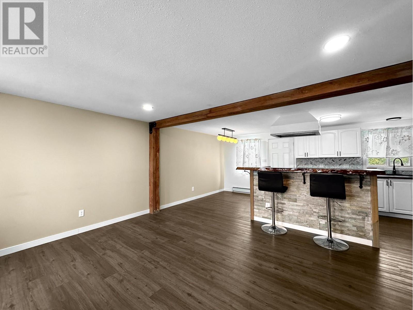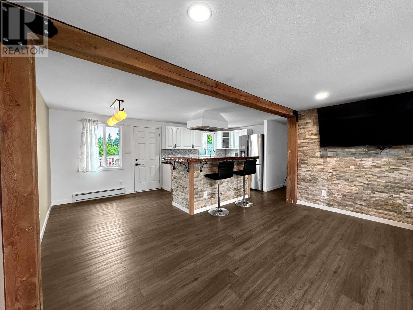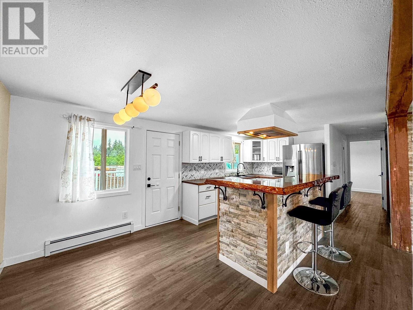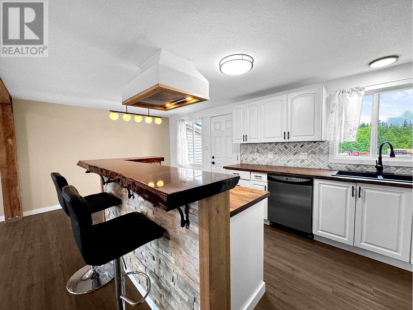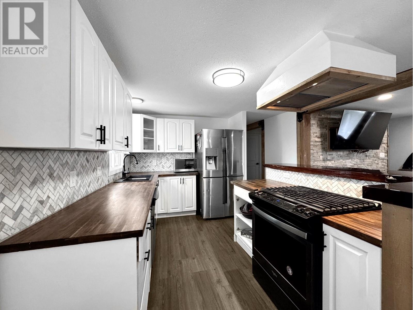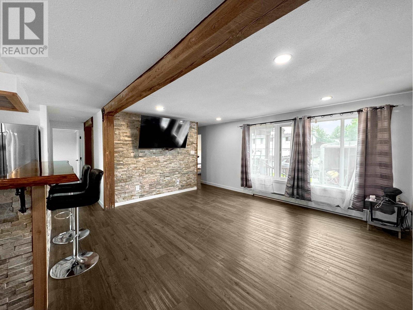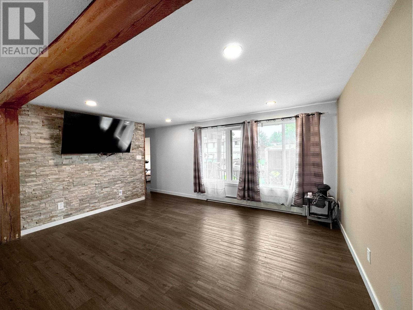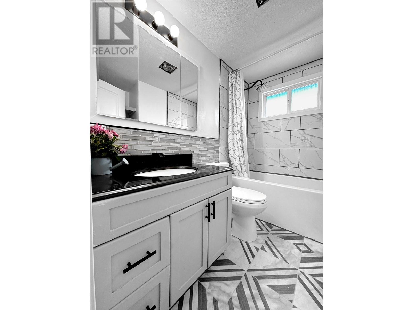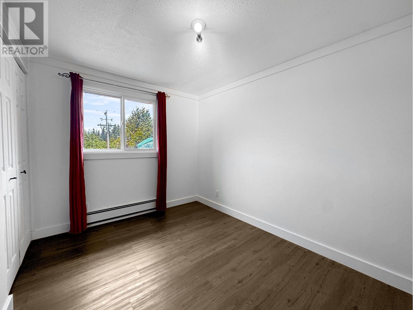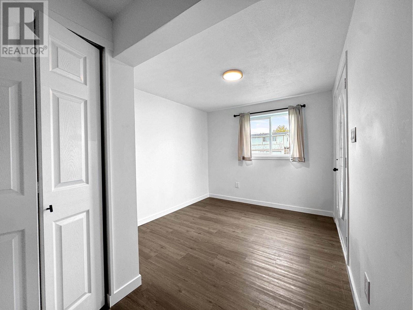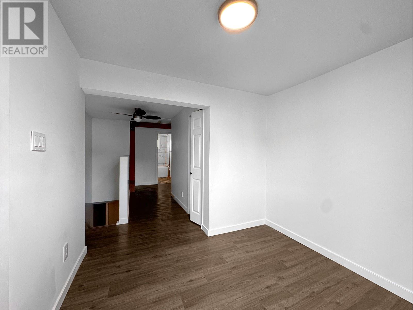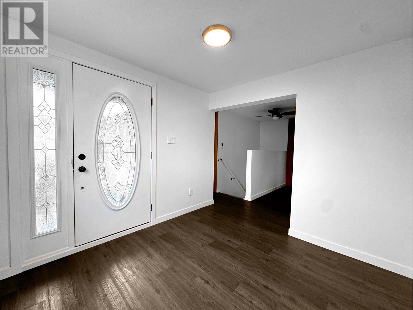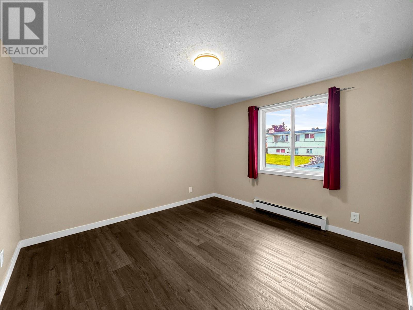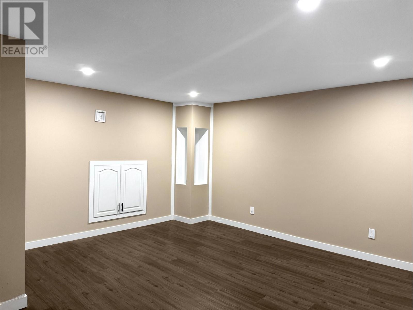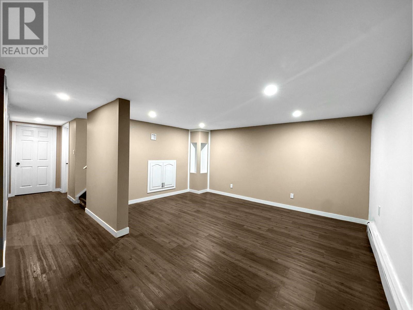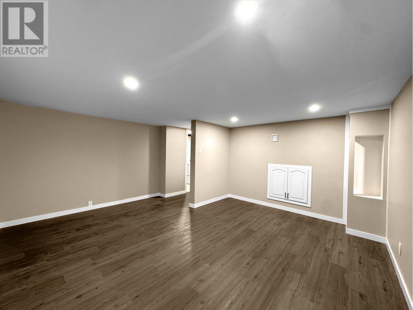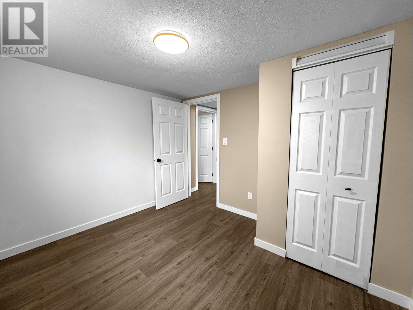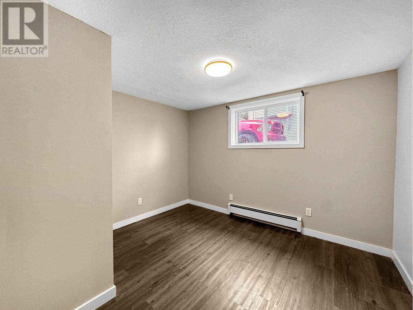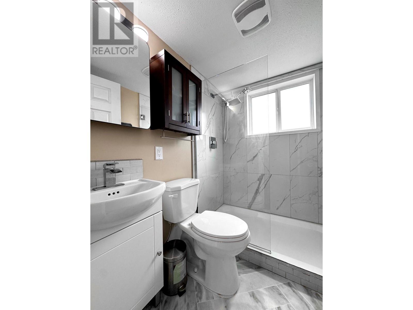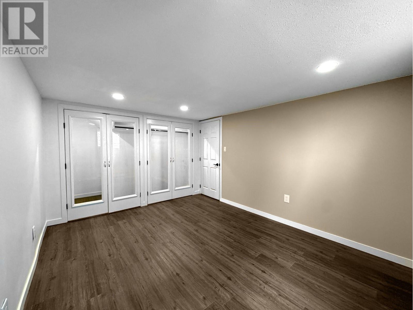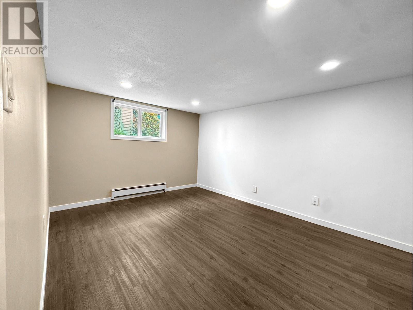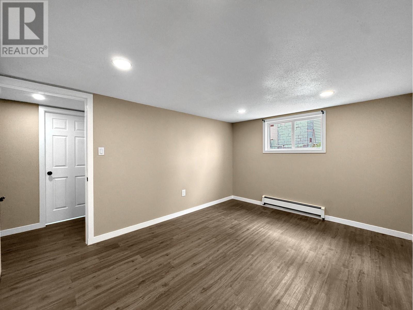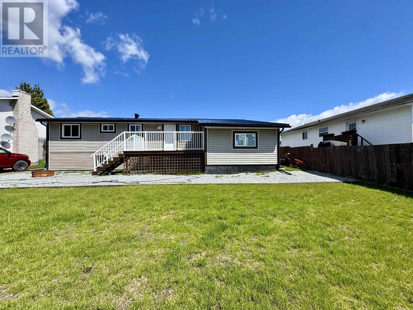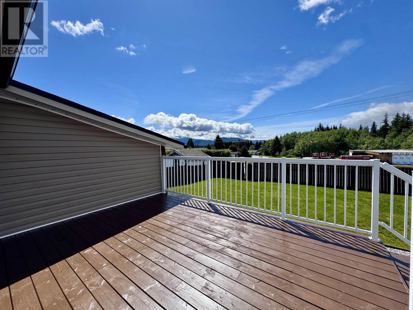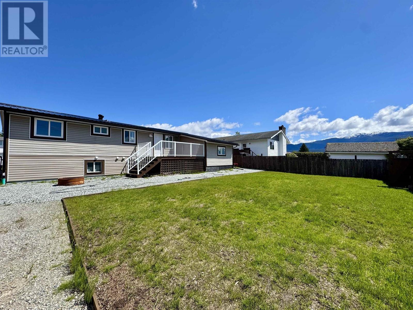4 Bedroom
2 Bathroom
2,000 ft2
Baseboard Heaters, Hot Water
$449,990
Newly renovated 4-bedroom 2 bath home featuring open-concept kitchen living area. Kitchen is equipped with stainless steel appliances and custom live edge bar- height counter! Spacious bright living room, with beautiful stone feature wall and cedar accent beams. The dining area leads out to deck, perfect for summer entertaining. Beautifully landscaped and fully fenced yard with RV parking. Fully finished basement with family room and additional two bedrooms, laundry and full bath. New metal roof, PEX plumbing, combo/boiler/on demand hot water, and new mudroom addition are just some of the many updates this home has to offer. Situated in quiet neighbourhood, near walking paths and schools, this home is perfect for a family! (id:46156)
Property Details
|
MLS® Number
|
R3012540 |
|
Property Type
|
Single Family |
Building
|
Bathroom Total
|
2 |
|
Bedrooms Total
|
4 |
|
Appliances
|
Washer, Dryer, Refrigerator, Stove, Dishwasher |
|
Basement Development
|
Finished |
|
Basement Type
|
N/a (finished) |
|
Constructed Date
|
1970 |
|
Construction Style Attachment
|
Detached |
|
Exterior Finish
|
Vinyl Siding |
|
Foundation Type
|
Concrete Perimeter |
|
Heating Type
|
Baseboard Heaters, Hot Water |
|
Roof Material
|
Metal |
|
Roof Style
|
Conventional |
|
Stories Total
|
2 |
|
Size Interior
|
2,000 Ft2 |
|
Type
|
House |
|
Utility Water
|
Municipal Water |
Parking
Land
|
Acreage
|
No |
|
Size Irregular
|
6552 |
|
Size Total
|
6552 Sqft |
|
Size Total Text
|
6552 Sqft |
Rooms
| Level |
Type |
Length |
Width |
Dimensions |
|
Basement |
Recreational, Games Room |
16 ft |
15 ft |
16 ft x 15 ft |
|
Basement |
Bedroom 4 |
10 ft ,8 in |
7 ft ,2 in |
10 ft ,8 in x 7 ft ,2 in |
|
Basement |
Primary Bedroom |
14 ft |
10 ft ,8 in |
14 ft x 10 ft ,8 in |
|
Main Level |
Kitchen |
9 ft ,8 in |
12 ft ,9 in |
9 ft ,8 in x 12 ft ,9 in |
|
Main Level |
Living Room |
15 ft ,3 in |
11 ft |
15 ft ,3 in x 11 ft |
|
Main Level |
Dining Room |
6 ft ,9 in |
10 ft ,1 in |
6 ft ,9 in x 10 ft ,1 in |
|
Main Level |
Living Room |
15 ft ,3 in |
11 ft |
15 ft ,3 in x 11 ft |
|
Main Level |
Bedroom 2 |
10 ft ,6 in |
11 ft ,2 in |
10 ft ,6 in x 11 ft ,2 in |
|
Main Level |
Bedroom 3 |
11 ft ,2 in |
8 ft |
11 ft ,2 in x 8 ft |
|
Main Level |
Foyer |
9 ft ,3 in |
10 ft |
9 ft ,3 in x 10 ft |
https://www.realtor.ca/real-estate/28432502/107-carlson-street-kitimat


