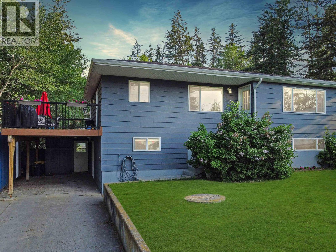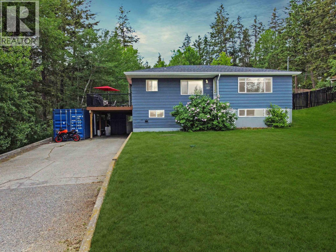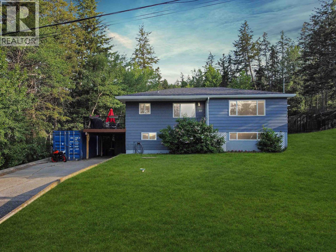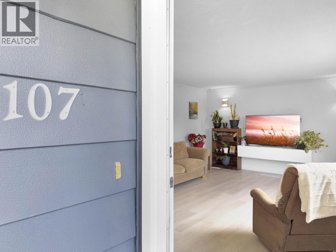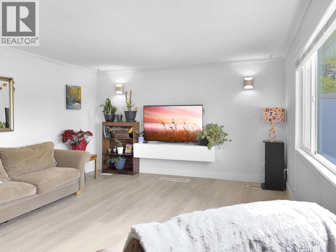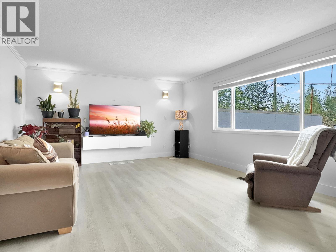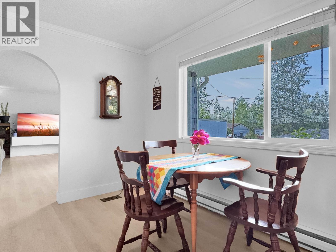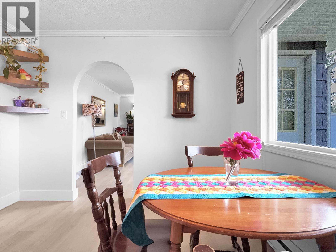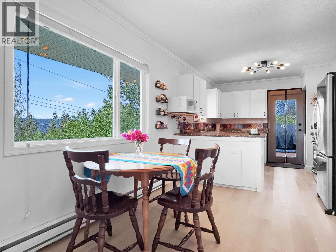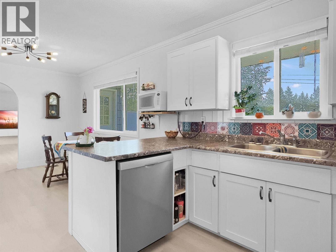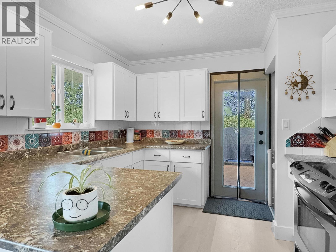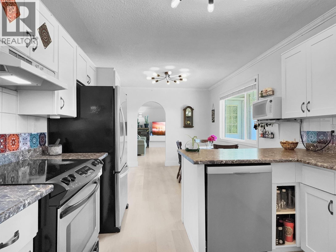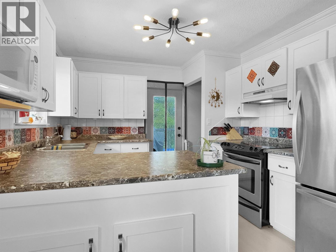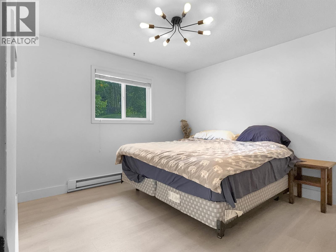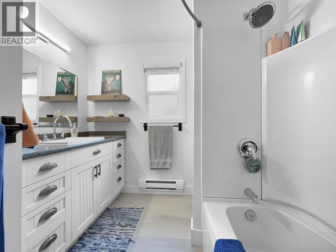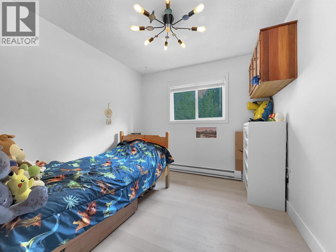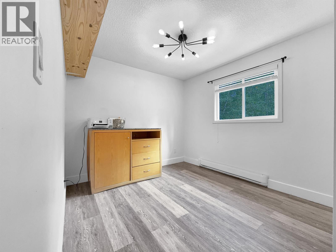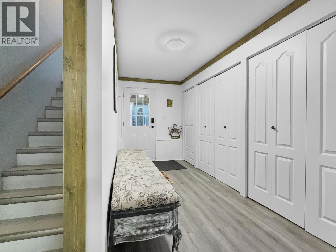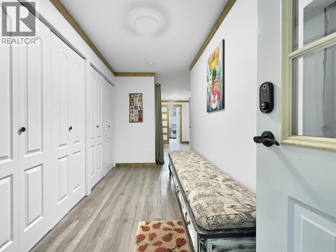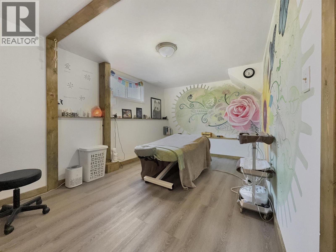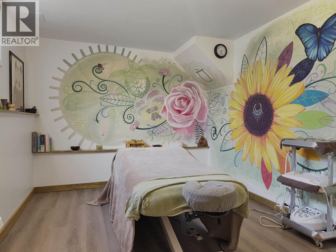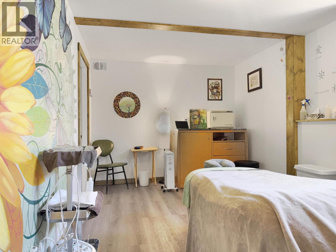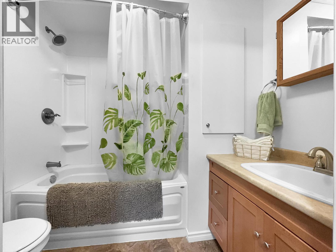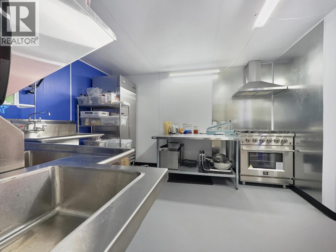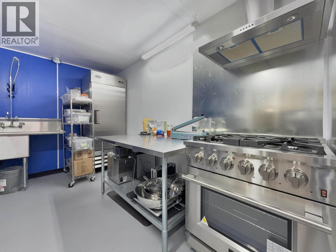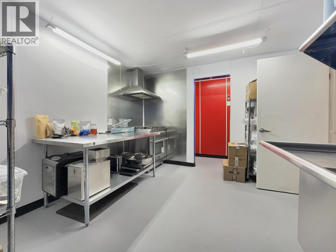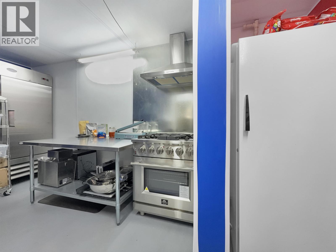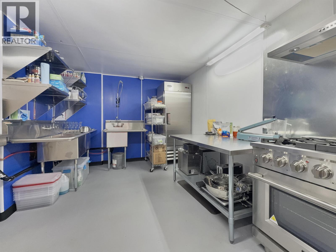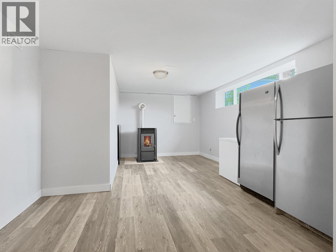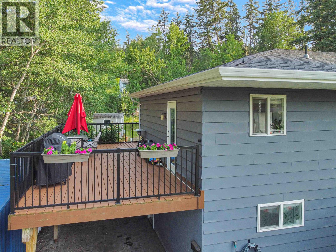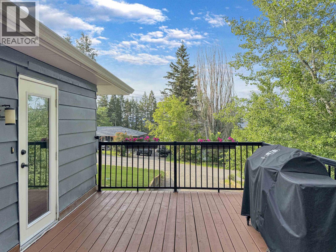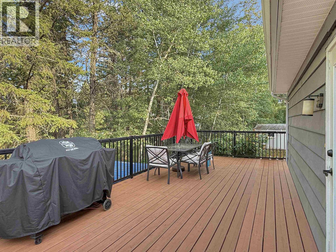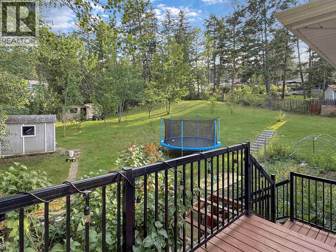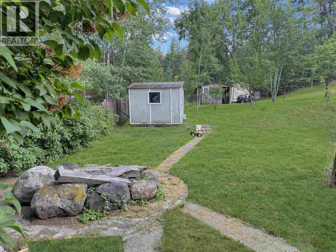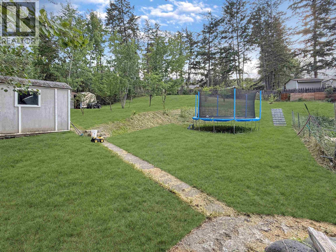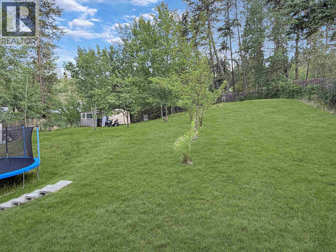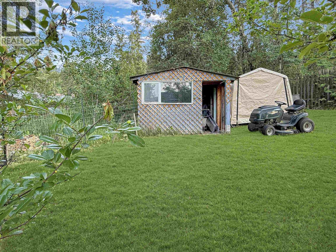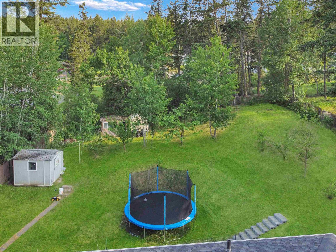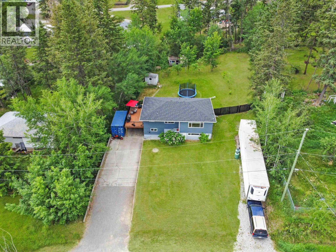4 Bedroom
2 Bathroom
Fireplace
Baseboard Heaters
$495,000
* PREC - Personal Real Estate Corporation. Welcome to a home that checks every box. This beautifully updated 4-bedroom, 2-bathroom home sits on a large lot with fully fenced yard—perfect for kids, pets, and outdoor living. The flat driveway offers plenty of parking and RV space, while the spacious deck off the kitchen overlooks the private backyard, ideal for BBQs and relaxing summer evenings. Inside, you’ll find modern updates throughout, from flooring and lighting to the bright, open kitchen that seamlessly connects to the living area. The lower level adds versatility with a large rec room, and separate entrance—perfect for extended family or a potential suite. Nestled in a quiet, family-oriented neighbourhood surrounded by trails and nature, this move-in-ready home blends modern comfort with everyday convenience. (id:46156)
Property Details
|
MLS® Number
|
R3016949 |
|
Property Type
|
Single Family |
Building
|
Bathroom Total
|
2 |
|
Bedrooms Total
|
4 |
|
Appliances
|
Washer, Dryer, Refrigerator, Stove, Dishwasher |
|
Basement Type
|
Full |
|
Constructed Date
|
1970 |
|
Construction Style Attachment
|
Detached |
|
Fireplace Present
|
Yes |
|
Fireplace Total
|
1 |
|
Foundation Type
|
Concrete Perimeter |
|
Heating Fuel
|
Electric, Natural Gas |
|
Heating Type
|
Baseboard Heaters |
|
Roof Material
|
Asphalt Shingle |
|
Roof Style
|
Conventional |
|
Stories Total
|
2 |
|
Total Finished Area
|
2088 Sqft |
|
Type
|
House |
|
Utility Water
|
Drilled Well |
Parking
Land
|
Acreage
|
No |
|
Size Irregular
|
16552 |
|
Size Total
|
16552 Sqft |
|
Size Total Text
|
16552 Sqft |
Rooms
| Level |
Type |
Length |
Width |
Dimensions |
|
Lower Level |
Family Room |
29 ft ,5 in |
13 ft ,4 in |
29 ft ,5 in x 13 ft ,4 in |
|
Lower Level |
Bedroom 4 |
11 ft ,7 in |
10 ft |
11 ft ,7 in x 10 ft |
|
Lower Level |
Mud Room |
13 ft ,1 in |
29 ft ,5 in |
13 ft ,1 in x 29 ft ,5 in |
|
Lower Level |
Laundry Room |
12 ft ,1 in |
7 ft ,6 in |
12 ft ,1 in x 7 ft ,6 in |
|
Lower Level |
Other |
11 ft ,2 in |
12 ft ,5 in |
11 ft ,2 in x 12 ft ,5 in |
|
Main Level |
Living Room |
19 ft ,2 in |
14 ft ,1 in |
19 ft ,2 in x 14 ft ,1 in |
|
Main Level |
Dining Room |
10 ft ,1 in |
8 ft ,2 in |
10 ft ,1 in x 8 ft ,2 in |
|
Main Level |
Kitchen |
13 ft ,8 in |
10 ft |
13 ft ,8 in x 10 ft |
|
Main Level |
Bedroom 2 |
9 ft ,8 in |
9 ft ,4 in |
9 ft ,8 in x 9 ft ,4 in |
|
Main Level |
Bedroom 3 |
9 ft ,5 in |
9 ft |
9 ft ,5 in x 9 ft |
|
Main Level |
Primary Bedroom |
11 ft |
10 ft ,5 in |
11 ft x 10 ft ,5 in |
https://www.realtor.ca/real-estate/28486299/107-conrad-crescent-williams-lake


