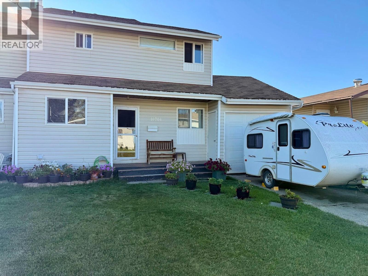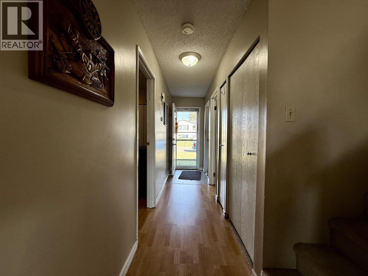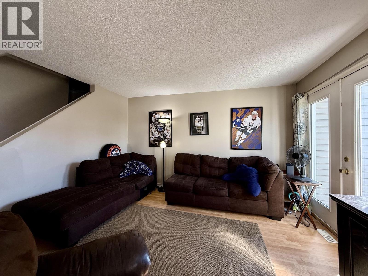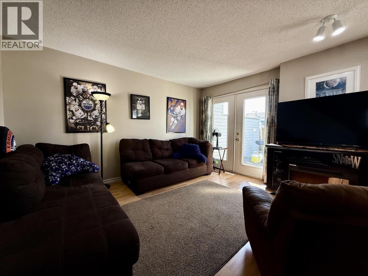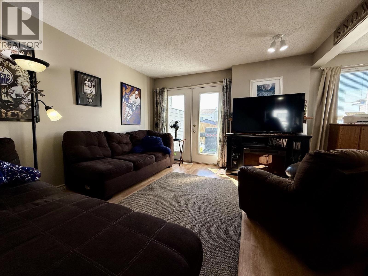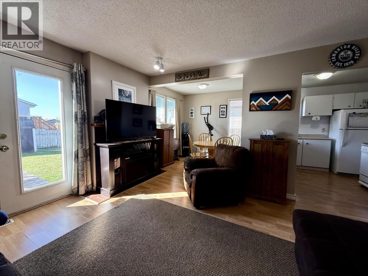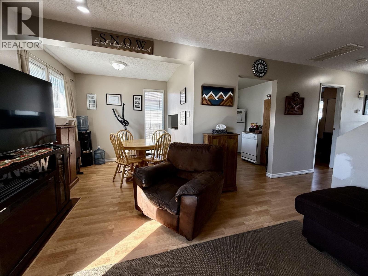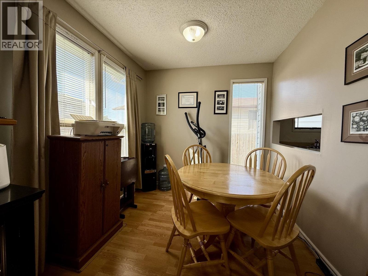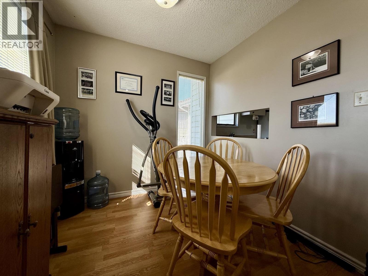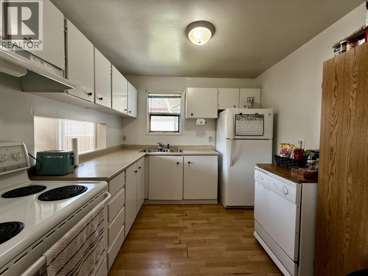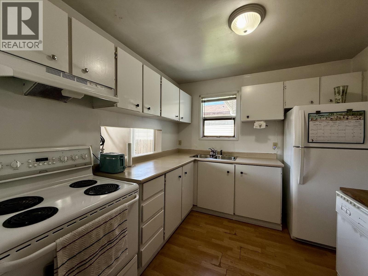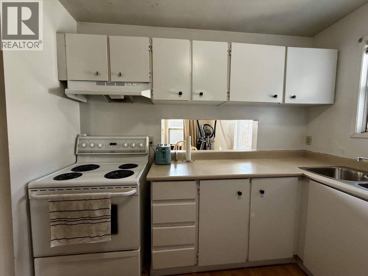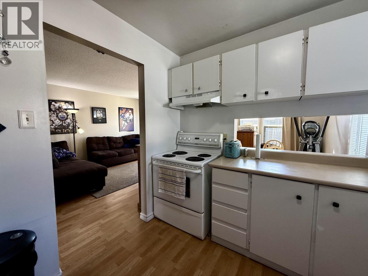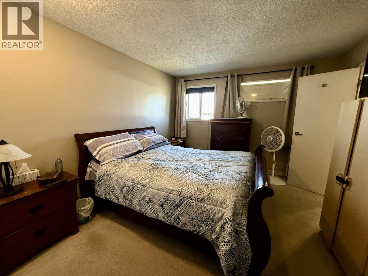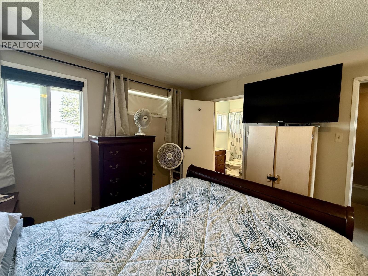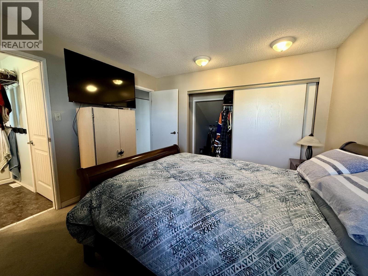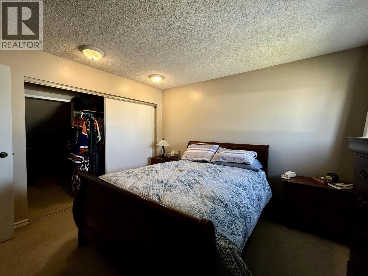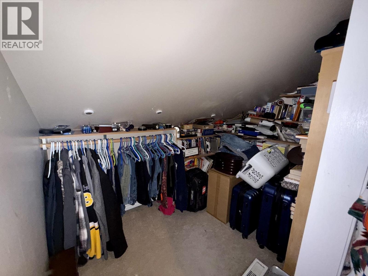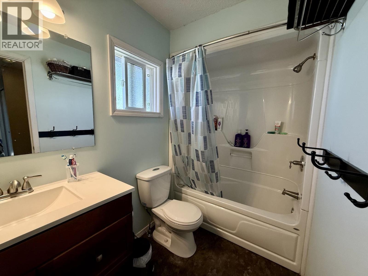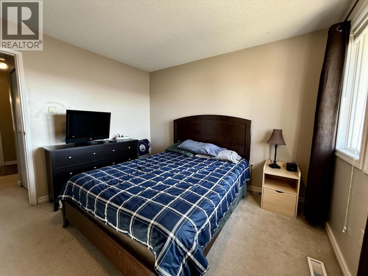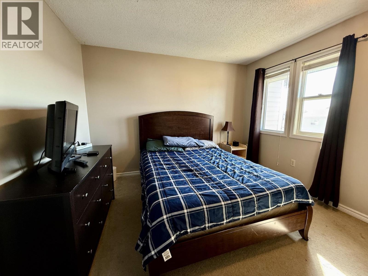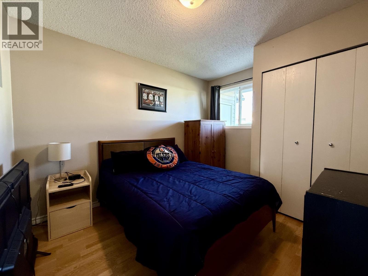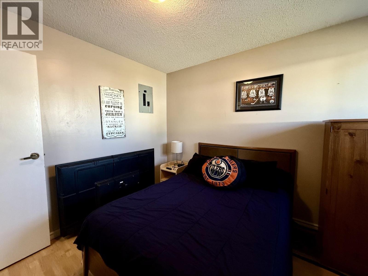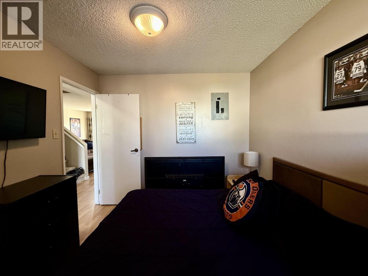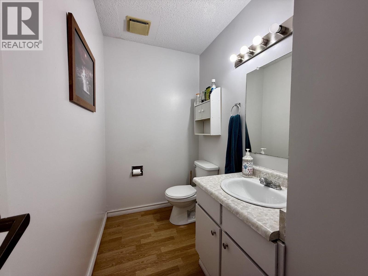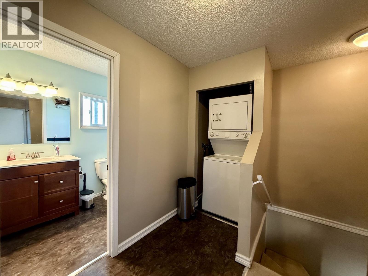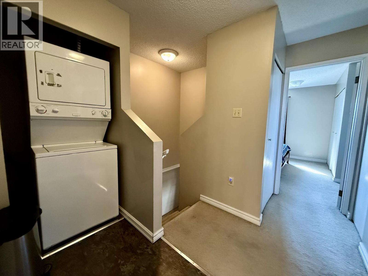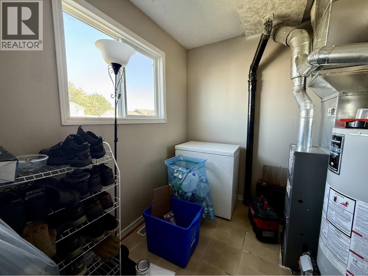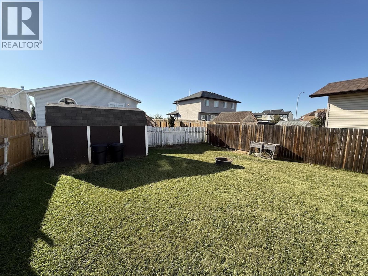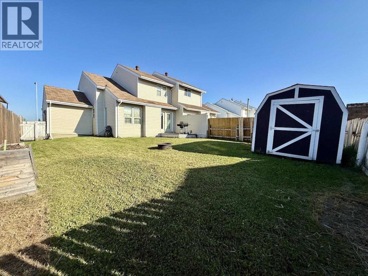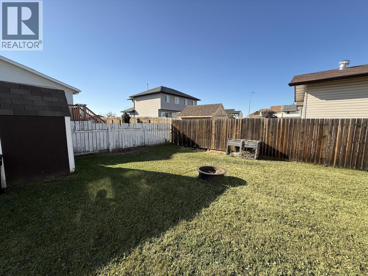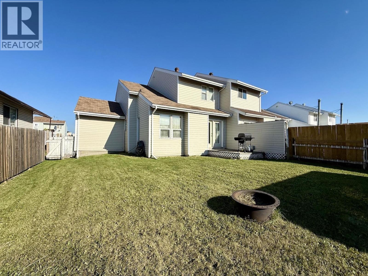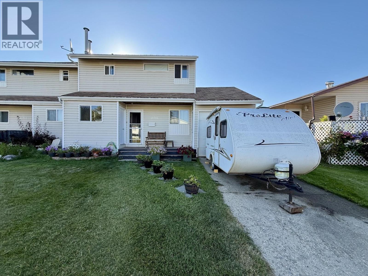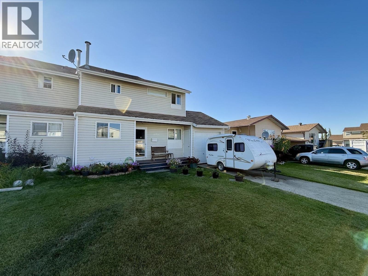3 Bedroom
2 Bathroom
Fireplace
Forced Air
$294,900
Looking for your first home or a smart investment property? This well-kept 3-bedroom, 1.5-bath half duplex sits in a quiet neighbourhood close to schools, parks, and walking paths. The fully fenced yard is perfect for kids, pets, or outdoor entertaining, while the home's bright and functional layout makes everyday living easy. Upstairs you'll find two comfortable bedrooms, while the main floor offers an inviting living space, a third bedroom, and practical design. Move-in ready and in great condition, this property gives you peace of mind and the flexibility to add your own touch over time. Whether you're a first-time buyer wanting affordability or an investor seeking a solid rental, this duplex is a fantastic opportunity to secure a home in a desirable location. (id:46156)
Property Details
|
MLS® Number
|
R3040943 |
|
Property Type
|
Single Family |
|
View Type
|
City View |
Building
|
Bathroom Total
|
2 |
|
Bedrooms Total
|
3 |
|
Appliances
|
Washer, Dryer, Refrigerator, Stove, Dishwasher |
|
Basement Type
|
Crawl Space |
|
Constructed Date
|
1980 |
|
Construction Style Attachment
|
Attached |
|
Exterior Finish
|
Vinyl Siding |
|
Fireplace Present
|
Yes |
|
Fireplace Total
|
1 |
|
Foundation Type
|
Concrete Perimeter |
|
Heating Fuel
|
Natural Gas |
|
Heating Type
|
Forced Air |
|
Roof Material
|
Asphalt Shingle |
|
Roof Style
|
Conventional |
|
Stories Total
|
2 |
|
Total Finished Area
|
1289 Sqft |
|
Type
|
Duplex |
|
Utility Water
|
Municipal Water |
Parking
Land
|
Acreage
|
No |
|
Size Irregular
|
3850 |
|
Size Total
|
3850 Sqft |
|
Size Total Text
|
3850 Sqft |
Rooms
| Level |
Type |
Length |
Width |
Dimensions |
|
Above |
Primary Bedroom |
12 ft ,5 in |
11 ft ,5 in |
12 ft ,5 in x 11 ft ,5 in |
|
Above |
Other |
9 ft ,1 in |
7 ft ,1 in |
9 ft ,1 in x 7 ft ,1 in |
|
Above |
Bedroom 3 |
11 ft ,1 in |
10 ft ,2 in |
11 ft ,1 in x 10 ft ,2 in |
|
Above |
Laundry Room |
7 ft ,1 in |
6 ft ,9 in |
7 ft ,1 in x 6 ft ,9 in |
|
Main Level |
Living Room |
12 ft ,4 in |
13 ft ,6 in |
12 ft ,4 in x 13 ft ,6 in |
|
Main Level |
Dining Room |
8 ft ,1 in |
7 ft ,8 in |
8 ft ,1 in x 7 ft ,8 in |
|
Main Level |
Kitchen |
9 ft ,2 in |
9 ft ,3 in |
9 ft ,2 in x 9 ft ,3 in |
|
Main Level |
Bedroom 2 |
9 ft ,3 in |
8 ft ,1 in |
9 ft ,3 in x 8 ft ,1 in |
|
Main Level |
Mud Room |
8 ft ,3 in |
7 ft ,4 in |
8 ft ,3 in x 7 ft ,4 in |
https://www.realtor.ca/real-estate/28782501/10706-88a-street-fort-st-john


