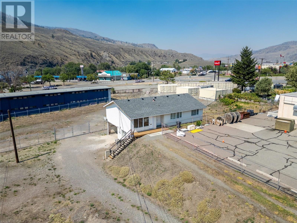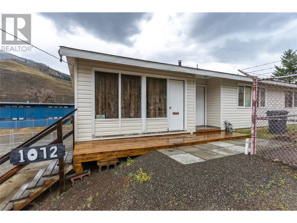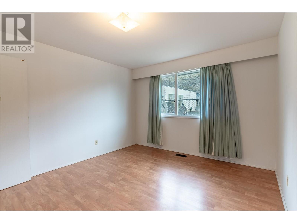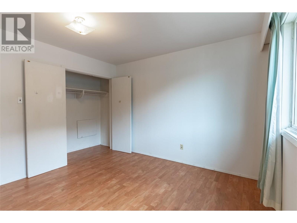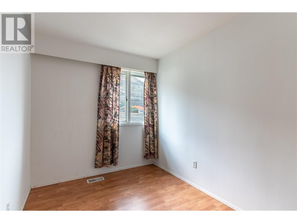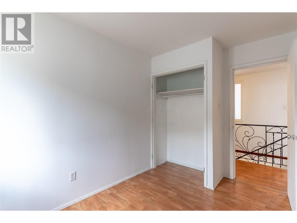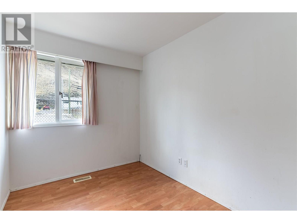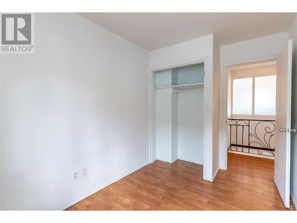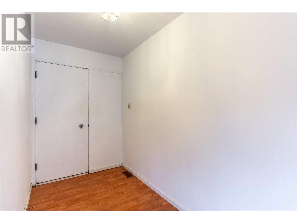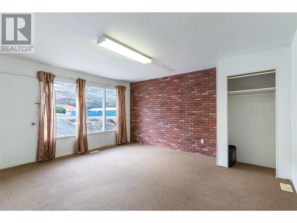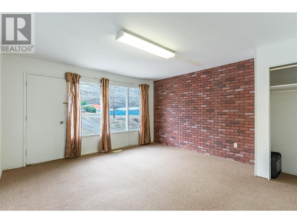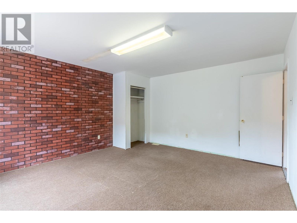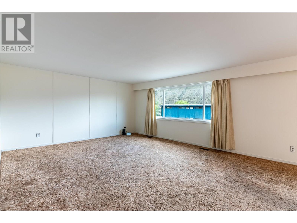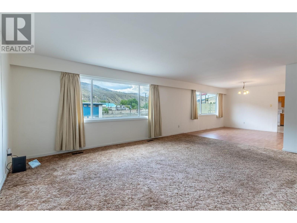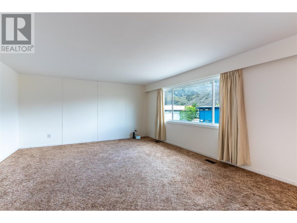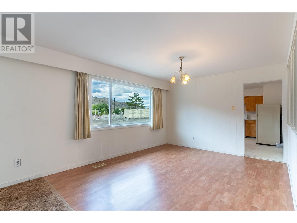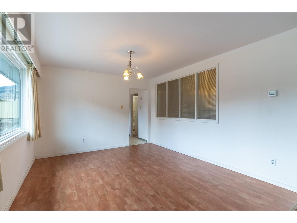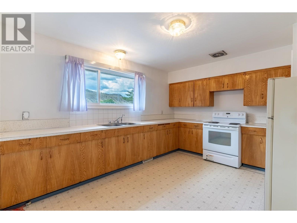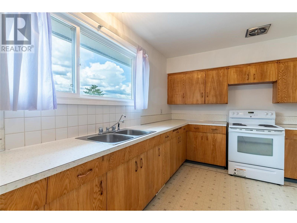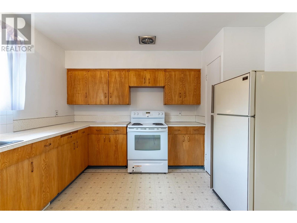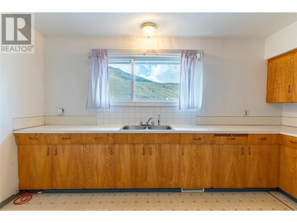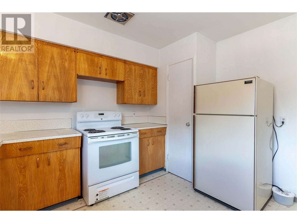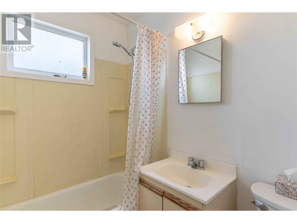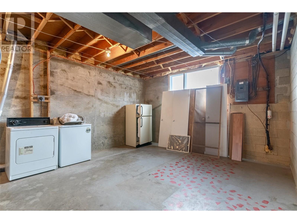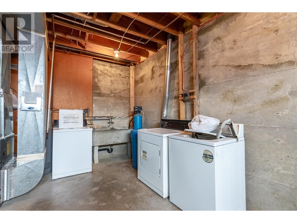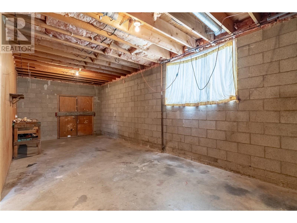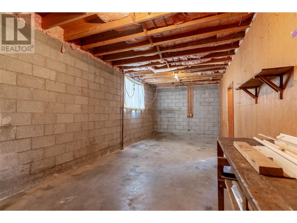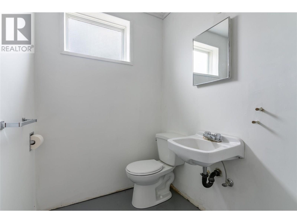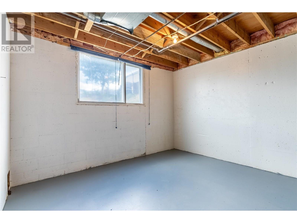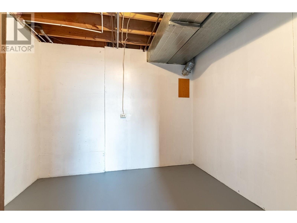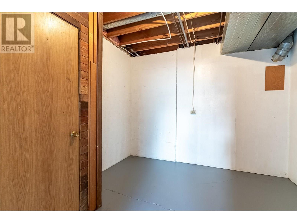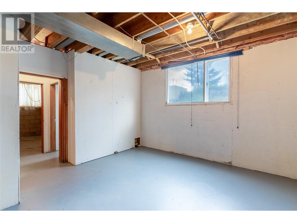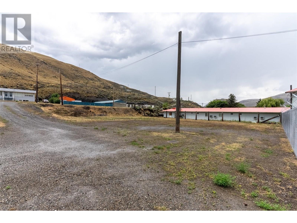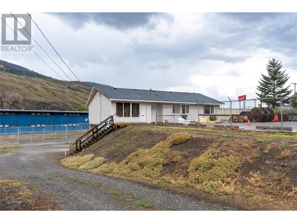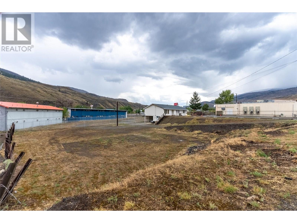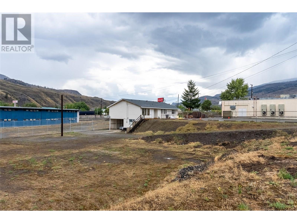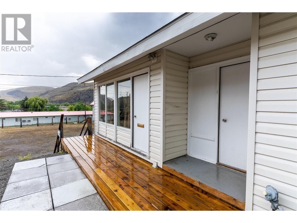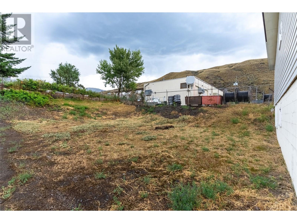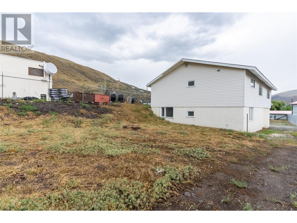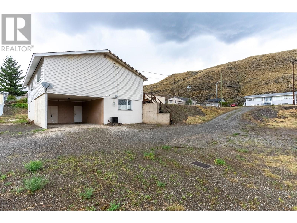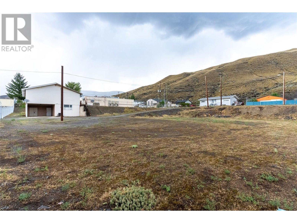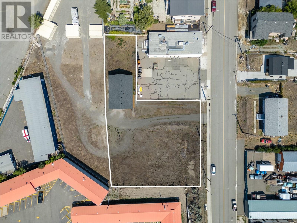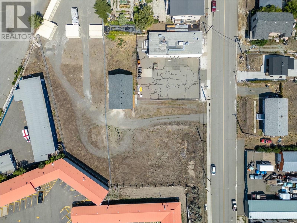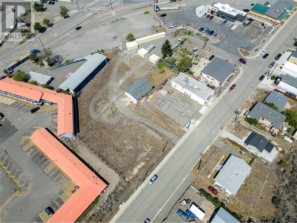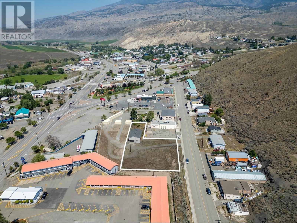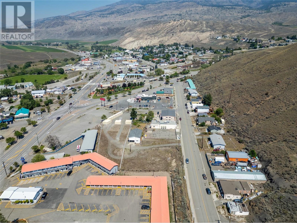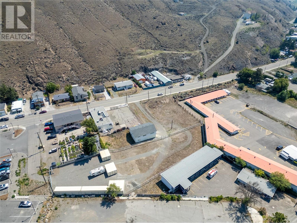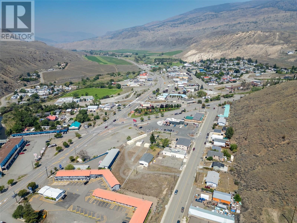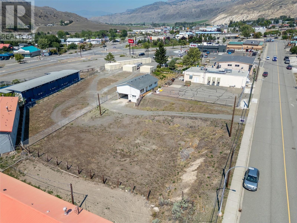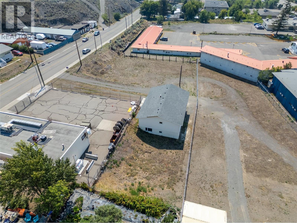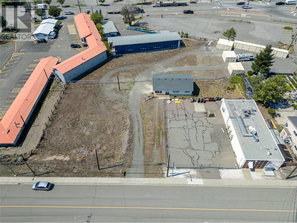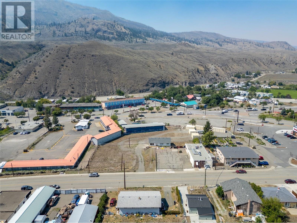4 Bedroom
2 Bathroom
1,478 ft2
Bungalow
Central Air Conditioning
Forced Air
$489,000
Exceptional Opportunity with C5 Zoning! This versatile property offers both residential comfort and commercial potential in one of Cache Creek's most flexible zoning designations. Upstairs, you'll find four bedrooms, one of which includes a separate entrance — ideal for a home-based business, client office, or private studio. The space is already plumbed for a gas fireplace. The main floor features an open-concept living and dining area, complete with oversized windows that flood the space with natural light. Downstairs features soaring ceilings and a large workshop space, perfect for trades, hobbyists, or further business development. C5 zoning permits a wide range of uses including personal service establishments, professional offices, retail and more — all while living on-site. Whether you're an entrepreneur, investor, or live/work buyer, this property checks every box for flexibility and future growth. Plenty of parking, great visibility, and just minutes to local amenities — bring your ideas and unlock the full potential (id:46156)
Property Details
|
MLS® Number
|
10356917 |
|
Property Type
|
Single Family |
|
Neigbourhood
|
Cache Creek |
Building
|
Bathroom Total
|
2 |
|
Bedrooms Total
|
4 |
|
Architectural Style
|
Bungalow |
|
Constructed Date
|
1978 |
|
Construction Style Attachment
|
Detached |
|
Cooling Type
|
Central Air Conditioning |
|
Half Bath Total
|
1 |
|
Heating Type
|
Forced Air |
|
Roof Material
|
Asphalt Shingle |
|
Roof Style
|
Unknown |
|
Stories Total
|
1 |
|
Size Interior
|
1,478 Ft2 |
|
Type
|
House |
|
Utility Water
|
Municipal Water |
Parking
Land
|
Acreage
|
No |
|
Sewer
|
Municipal Sewage System |
|
Size Irregular
|
0.52 |
|
Size Total
|
0.52 Ac|under 1 Acre |
|
Size Total Text
|
0.52 Ac|under 1 Acre |
Rooms
| Level |
Type |
Length |
Width |
Dimensions |
|
Basement |
Other |
|
|
16' x 14'10'' |
|
Basement |
Other |
|
|
10'5'' x 10'11'' |
|
Basement |
Utility Room |
|
|
20' x 14'8'' |
|
Basement |
2pc Bathroom |
|
|
Measurements not available |
|
Basement |
Workshop |
|
|
26'10'' x 11'3'' |
|
Main Level |
Bedroom |
|
|
11'7'' x 11'7'' |
|
Main Level |
Bedroom |
|
|
11'7'' x 7'9'' |
|
Main Level |
Bedroom |
|
|
11'7'' x 7'5'' |
|
Main Level |
4pc Bathroom |
|
|
7'5'' x 5'1'' |
|
Main Level |
Primary Bedroom |
|
|
14' x 15'6'' |
|
Main Level |
Dining Room |
|
|
13'6'' x 11'7'' |
|
Main Level |
Living Room |
|
|
19'10'' x 15'7'' |
|
Main Level |
Kitchen |
|
|
13'11'' x 11'7'' |
https://www.realtor.ca/real-estate/28639854/1072-collins-road-cache-creek-cache-creek


