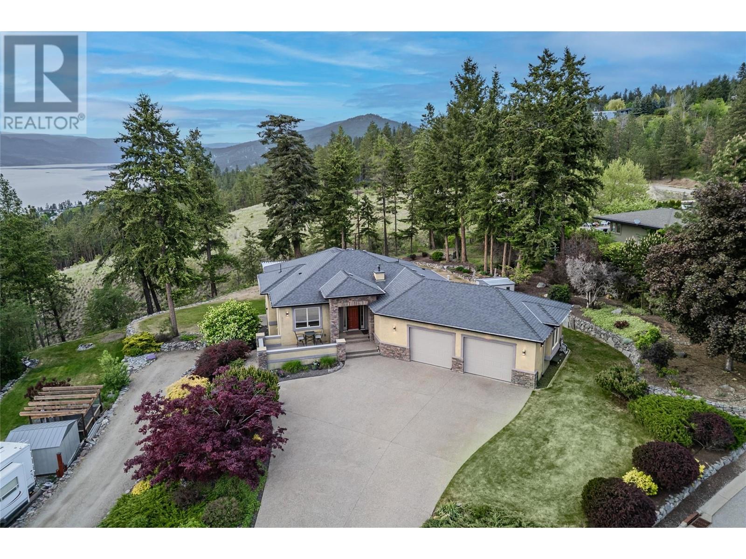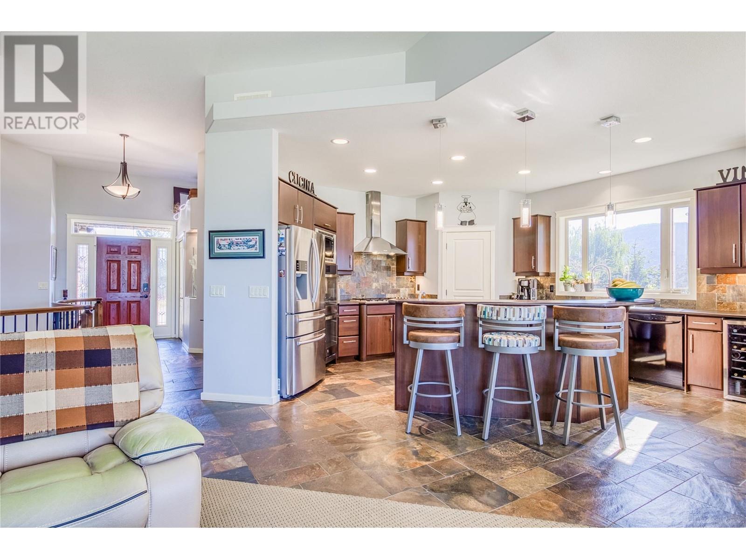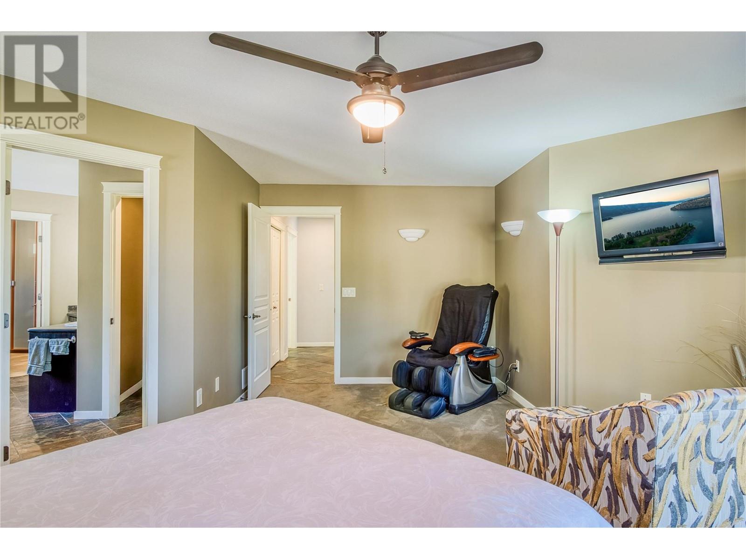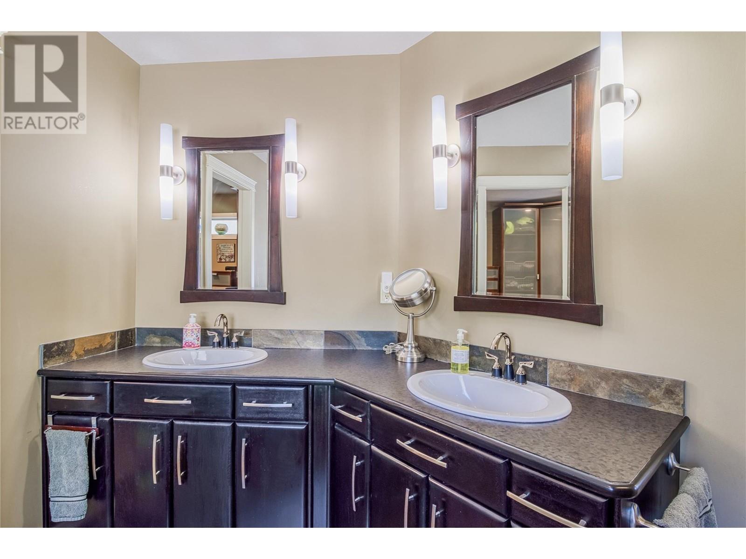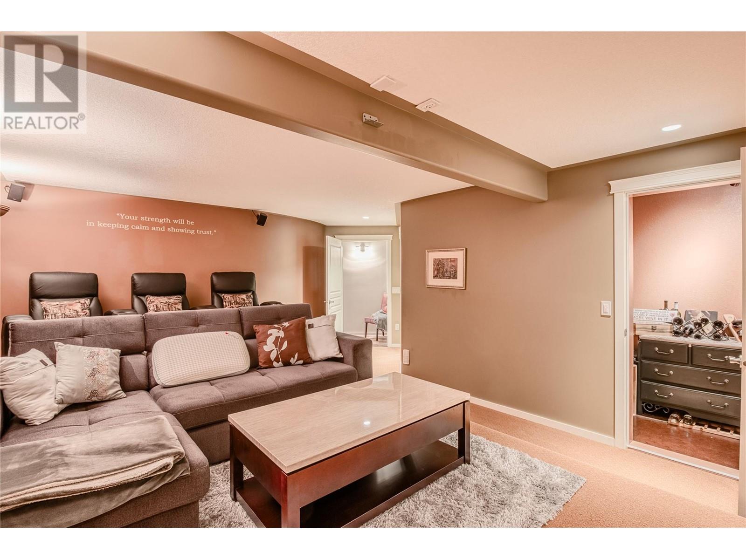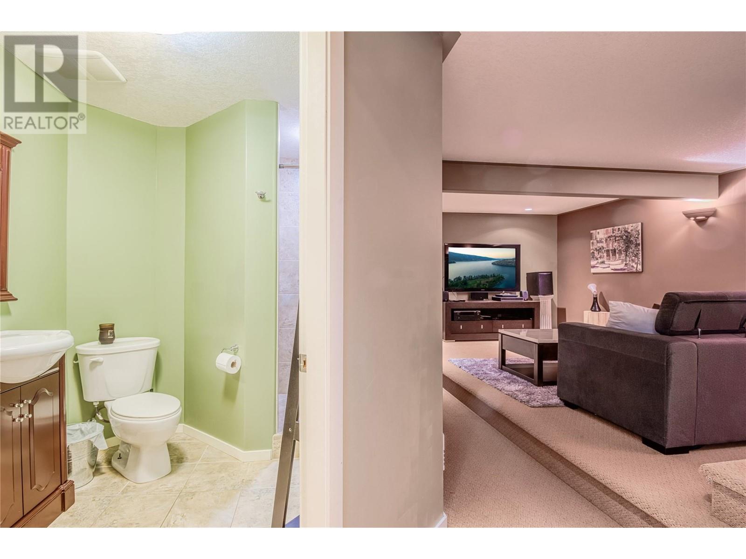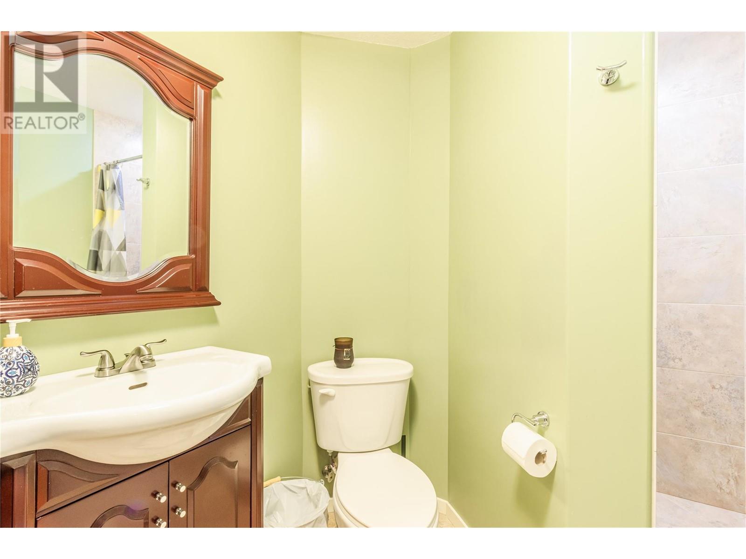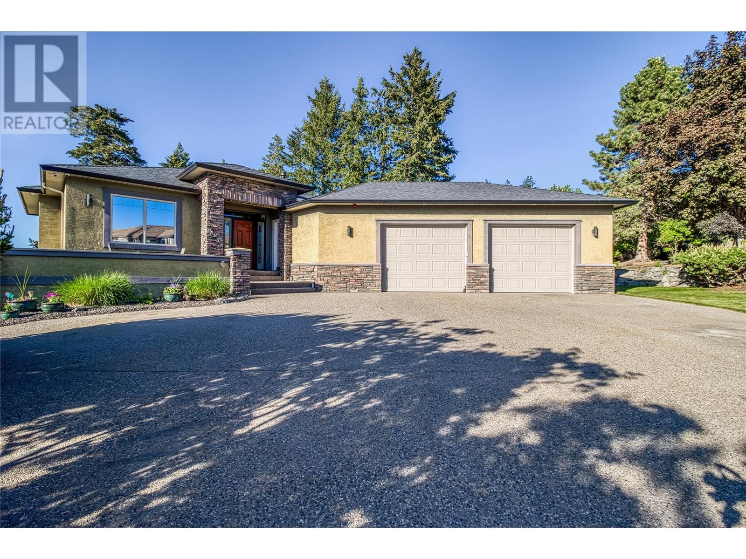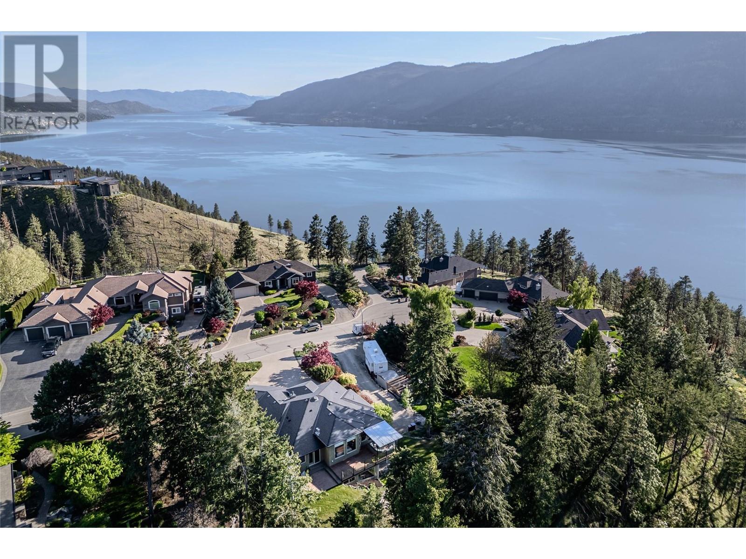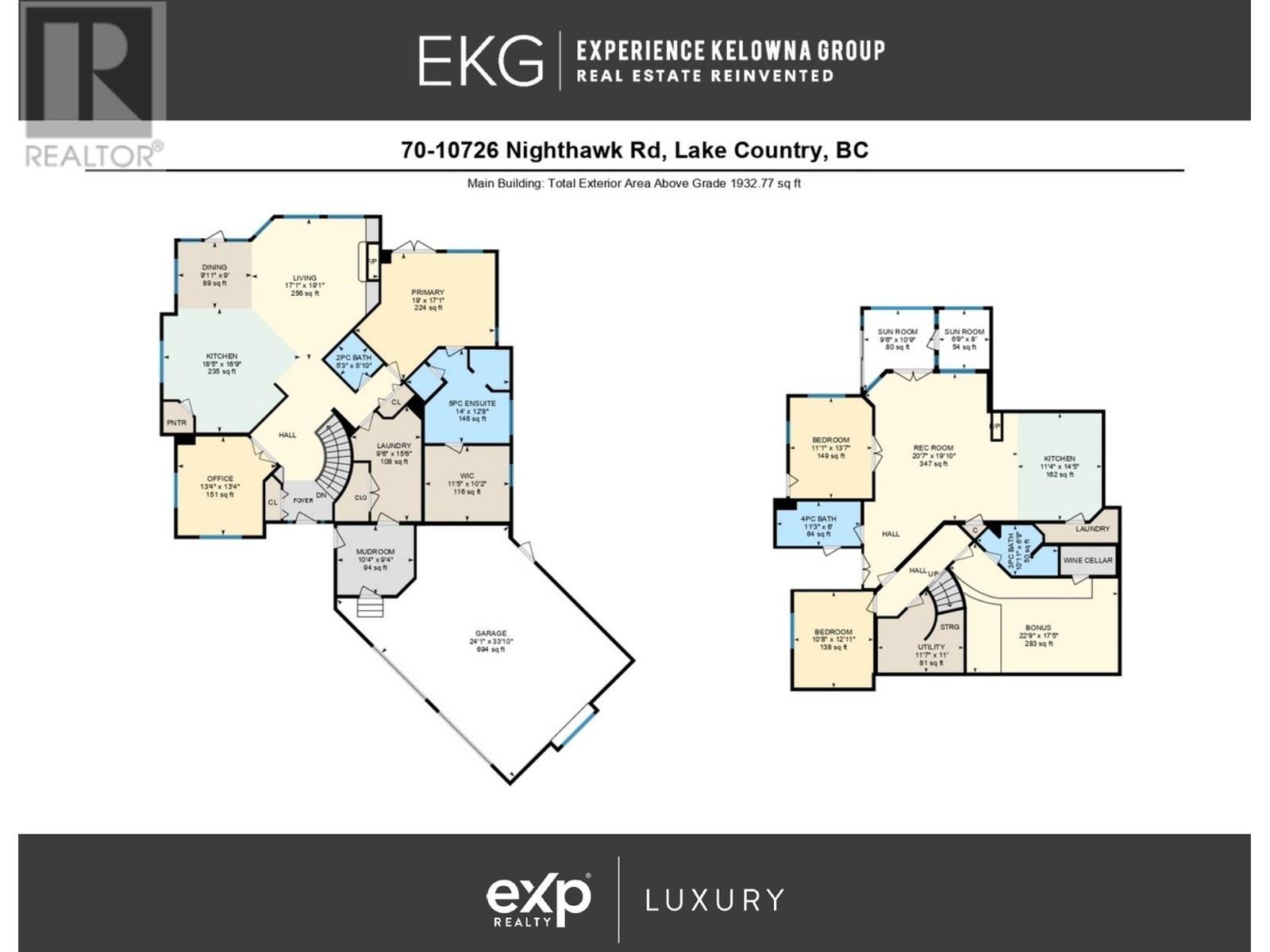4 Bedroom
4 Bathroom
3,620 ft2
Ranch
Fireplace
Central Air Conditioning
Forced Air, Heat Pump
$1,925,000Maintenance,
$1,450 Yearly
Nestled in an exclusive and nature-filled setting, this meticulously designed home offers the perfect blend of comfort, privacy, and sophistication. Surrounded by rolling hills and the sparkling waters of Okanagan Lake, this property boasts breathtaking views that stretch as far as the eye can see. Inside, the home is filled with exceptional details, a mix of quality flooring, and in-floor heating in key areas. The kitchen exudes warmth and elegance, featuring a large central island, SS appliances, and an open layout that flows seamlessly into the living and dining areas. The primary suite serves as a serene retreat offering a luxurious spa-like ensuite, and a large WIC. The fully equipped legal suite provides the ultimate in convenience, privacy, and rental potential. Transform the spacious bonus room into the ultimate entertainment zone—currently set up as a home theater, it’s ideal for movie nights or a cozy media lounge. The sunroom floods the home with natural light, creating the perfect space for enjoying morning coffee. Outdoors, enjoy the tranquility of a lake view, fully irrigated landscaping, and a balcony with concrete finish and a gas line for seamless outdoor entertaining. With wildlife sightings, walking trails, RV parking, and pre-wiring for a hot tub, every detail of this property has been crafted for ultimate comfort and luxury. Located just mins from wineries, biking parks, and the lake’s water activities, this is your chance to own a true piece of paradise! (id:46156)
Property Details
|
MLS® Number
|
10346503 |
|
Property Type
|
Single Family |
|
Neigbourhood
|
Lake Country South West |
|
Community Name
|
The Pointe |
|
Community Features
|
Rentals Allowed |
|
Features
|
Balcony |
|
Parking Space Total
|
2 |
|
View Type
|
Lake View, Mountain View |
Building
|
Bathroom Total
|
4 |
|
Bedrooms Total
|
4 |
|
Appliances
|
Dishwasher, Range - Electric, Microwave, See Remarks, Hood Fan, Washer & Dryer, Wine Fridge |
|
Architectural Style
|
Ranch |
|
Constructed Date
|
2004 |
|
Construction Style Attachment
|
Detached |
|
Cooling Type
|
Central Air Conditioning |
|
Exterior Finish
|
Stone, Stucco |
|
Fire Protection
|
Security System |
|
Fireplace Fuel
|
Gas |
|
Fireplace Present
|
Yes |
|
Fireplace Type
|
Unknown |
|
Flooring Type
|
Carpeted, Ceramic Tile, Laminate, Slate |
|
Half Bath Total
|
1 |
|
Heating Type
|
Forced Air, Heat Pump |
|
Roof Material
|
Asphalt Shingle |
|
Roof Style
|
Unknown |
|
Stories Total
|
2 |
|
Size Interior
|
3,620 Ft2 |
|
Type
|
House |
|
Utility Water
|
Municipal Water |
Parking
|
See Remarks
|
|
|
Attached Garage
|
2 |
|
R V
|
1 |
Land
|
Acreage
|
No |
|
Sewer
|
Septic Tank |
|
Size Irregular
|
0.69 |
|
Size Total
|
0.69 Ac|under 1 Acre |
|
Size Total Text
|
0.69 Ac|under 1 Acre |
|
Zoning Type
|
Unknown |
Rooms
| Level |
Type |
Length |
Width |
Dimensions |
|
Basement |
Utility Room |
|
|
11'7'' x 11' |
|
Basement |
Office |
|
|
6'9'' x 8' |
|
Basement |
Sunroom |
|
|
9'6'' x 10'9'' |
|
Basement |
Recreation Room |
|
|
20'7'' x 19'10'' |
|
Basement |
Kitchen |
|
|
11'4'' x 14'5'' |
|
Basement |
Other |
|
|
22'9'' x 17'5'' |
|
Basement |
Bedroom |
|
|
10'8'' x 12'11'' |
|
Basement |
Bedroom |
|
|
11'1'' x 13'7'' |
|
Basement |
4pc Bathroom |
|
|
11'3'' x 6' |
|
Basement |
3pc Bathroom |
|
|
10'11'' x 6'9'' |
|
Main Level |
Other |
|
|
11'5'' x 10'2'' |
|
Main Level |
Primary Bedroom |
|
|
19' x 17'1'' |
|
Main Level |
Bedroom |
|
|
13'4'' x 13'4'' |
|
Main Level |
Other |
|
|
10'4'' x 9'4'' |
|
Main Level |
Living Room |
|
|
17'1'' x 19'1'' |
|
Main Level |
Laundry Room |
|
|
9'6'' x 15'6'' |
|
Main Level |
Kitchen |
|
|
18'5'' x 16'9'' |
|
Main Level |
Other |
|
|
24'1'' x 33'10'' |
|
Main Level |
Dining Room |
|
|
9'11'' x 9' |
|
Main Level |
5pc Ensuite Bath |
|
|
14' x 12'8'' |
|
Main Level |
2pc Bathroom |
|
|
5'3'' x 5'10'' |
https://www.realtor.ca/real-estate/28276262/10726-nighthawk-road-unit-70-lake-country-lake-country-south-west


