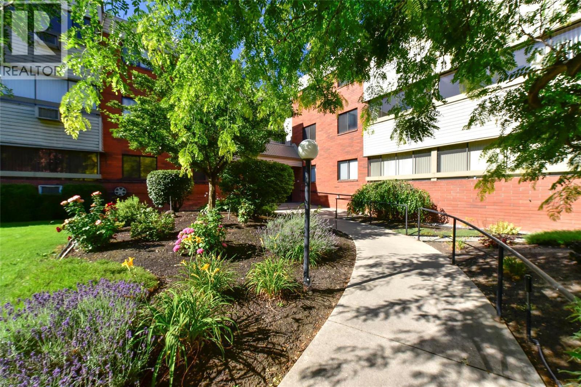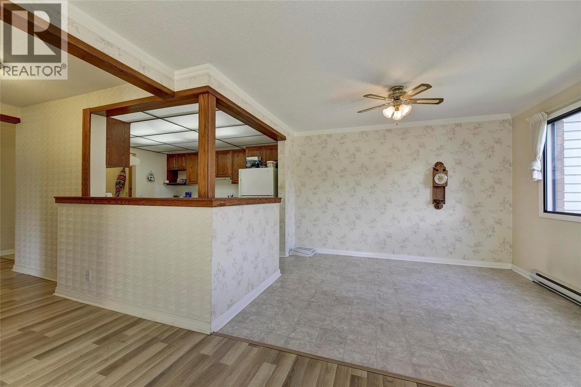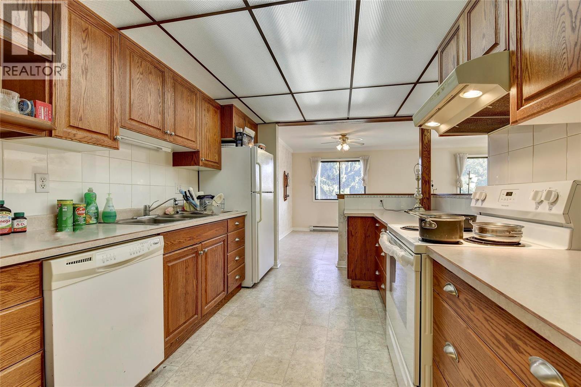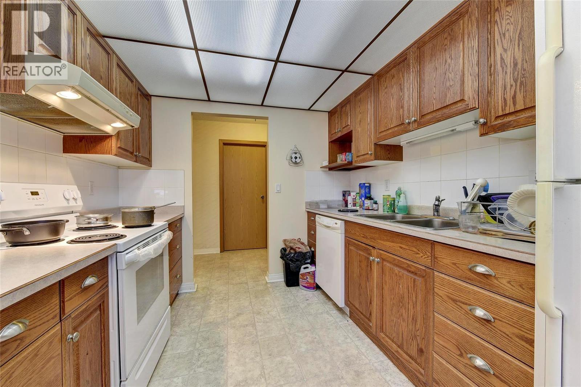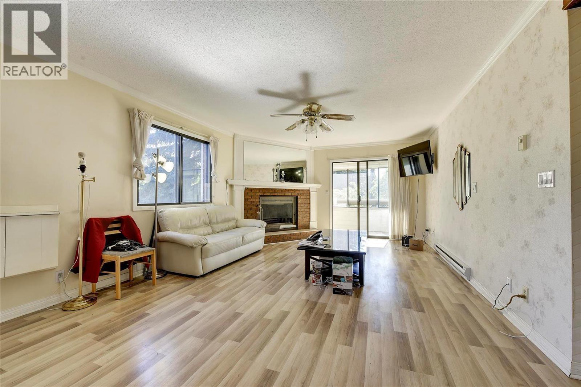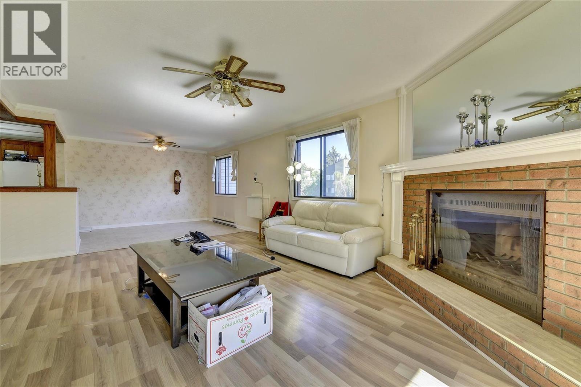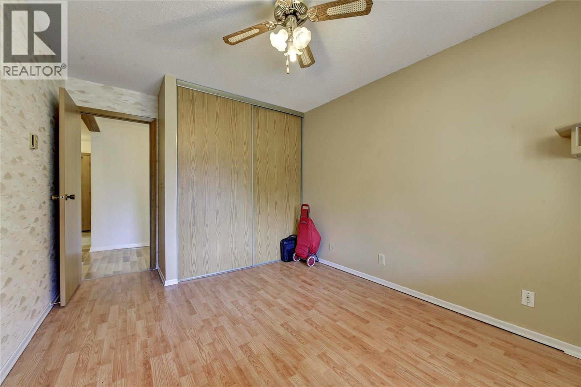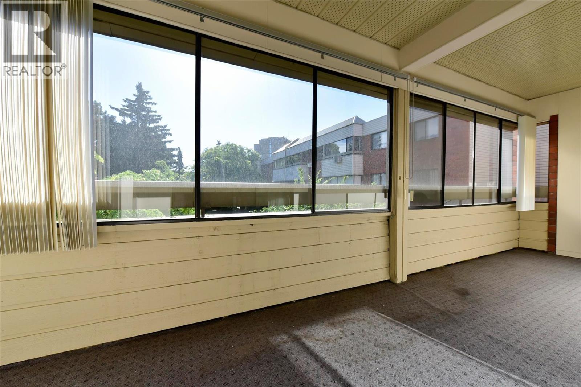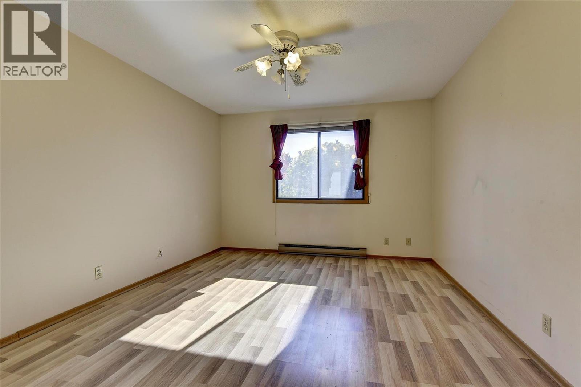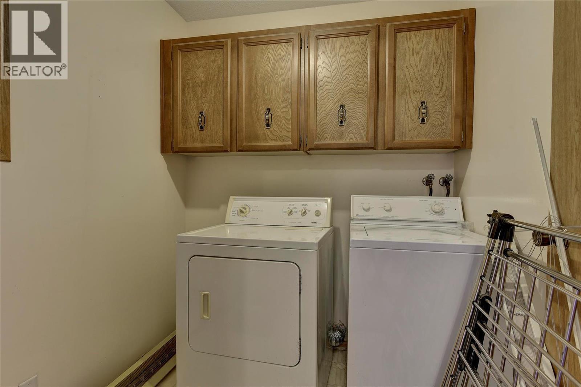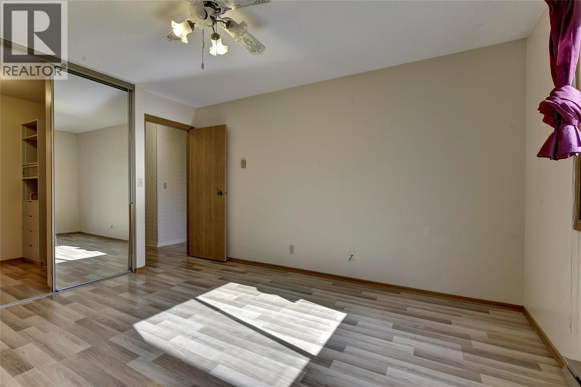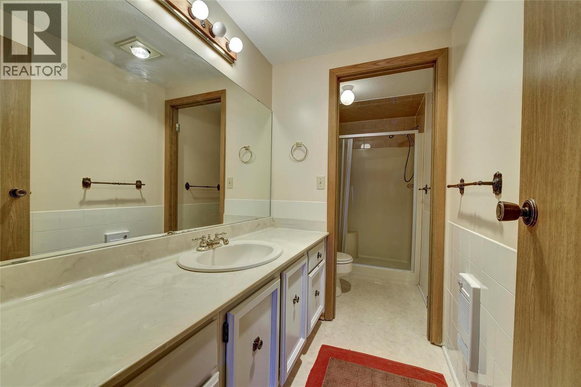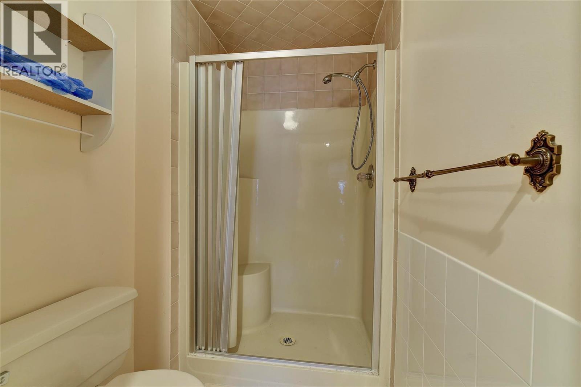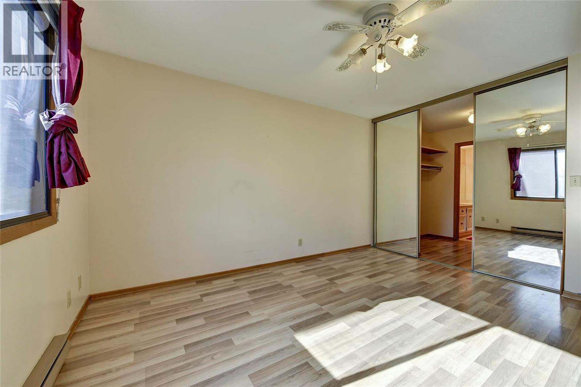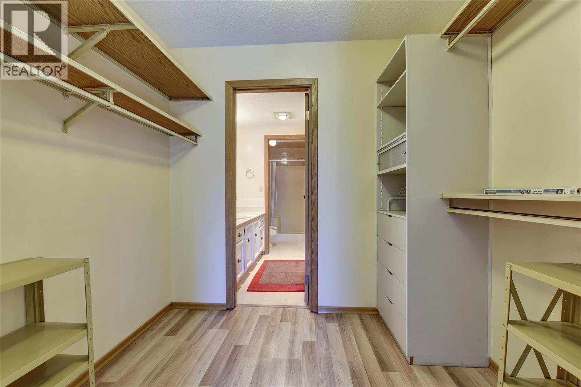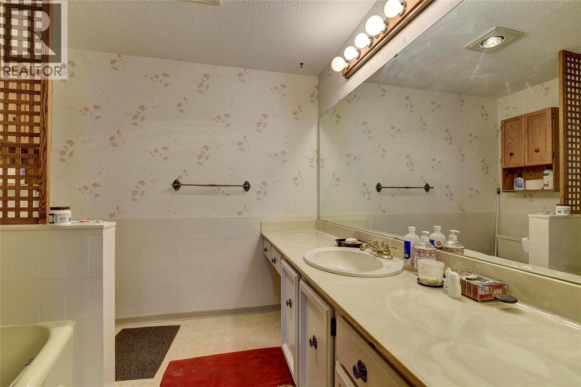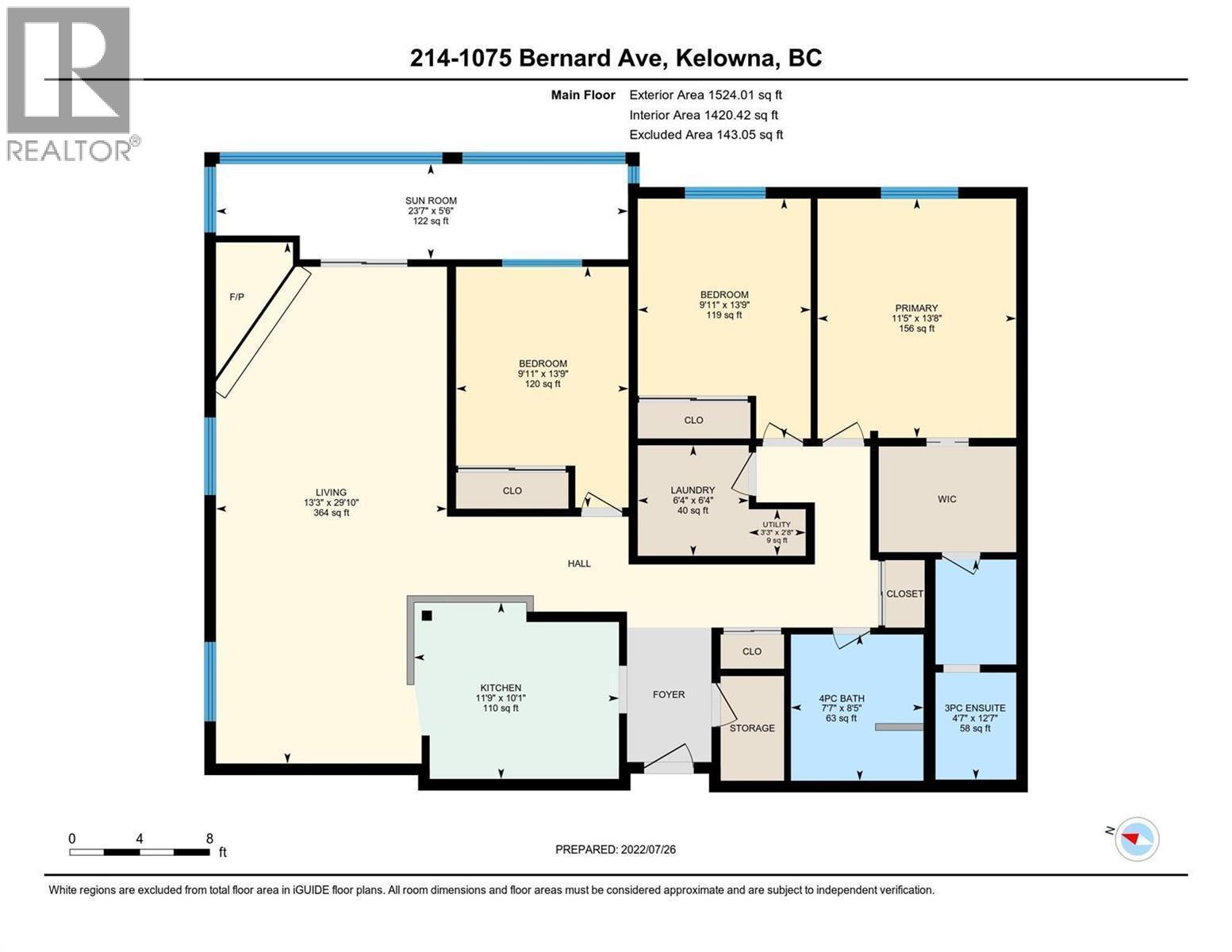3 Bedroom
2 Bathroom
1,420 ft2
Fireplace
Wall Unit
Baseboard Heaters
$499,900Maintenance,
$200 Monthly
Welcome to your next home in the heart of Kelowna! This bright and airy 3-bed, 2-bath corner condo blends urban convenience with exceptional space — a rare find just steps from downtown. Step inside and discover a spacious open-concept layout filled with natural light from oversized windows. The kitchen offers abundant cabinetry and counter space, ideal for home chefs or entertainers. Enjoy your morning coffee or an evening glass of wine in the all-season sunroom, where you can relax year-round and take in the tranquil surroundings. The primary suite features a full ensuite and generous closet space, while two additional bedrooms provide versatility for guests, a home office, or hobby room. This home also includes in-suite laundry, secure underground parking, a large storage unit on the same floor + a storage locker in the garage for added convenience. Located on Kelowna’s desirable Bernard Avenue, you’re moments from shopping, dining, beaches, the Rail Trail, and the vibrant waterfront boardwalk — everything you love about the downtown lifestyle without the noise. Whether you’re downsizing, purchasing your first home, or investing in a prime central location, this condo is the perfect blend of comfort, value, and walkable living. Currently rented on a month to month tenancy! (id:46156)
Property Details
|
MLS® Number
|
10366636 |
|
Property Type
|
Single Family |
|
Neigbourhood
|
Kelowna North |
|
Community Name
|
Maple Keyes II |
|
Parking Space Total
|
1 |
|
Storage Type
|
Storage, Locker |
|
View Type
|
City View, Mountain View |
Building
|
Bathroom Total
|
2 |
|
Bedrooms Total
|
3 |
|
Appliances
|
Refrigerator, Dishwasher, Dryer, Microwave, Washer |
|
Constructed Date
|
1981 |
|
Cooling Type
|
Wall Unit |
|
Exterior Finish
|
Brick |
|
Fireplace Present
|
Yes |
|
Fireplace Total
|
1 |
|
Flooring Type
|
Laminate |
|
Heating Fuel
|
Electric |
|
Heating Type
|
Baseboard Heaters |
|
Roof Material
|
Asphalt Shingle |
|
Roof Style
|
Unknown |
|
Stories Total
|
1 |
|
Size Interior
|
1,420 Ft2 |
|
Type
|
Apartment |
|
Utility Water
|
Municipal Water |
Parking
Land
|
Acreage
|
No |
|
Sewer
|
Municipal Sewage System |
|
Size Total Text
|
Under 1 Acre |
|
Zoning Type
|
Unknown |
Rooms
| Level |
Type |
Length |
Width |
Dimensions |
|
Main Level |
Utility Room |
|
|
3'3'' x 2'8'' |
|
Main Level |
Laundry Room |
|
|
6'4'' x 6'4'' |
|
Main Level |
4pc Bathroom |
|
|
7'7'' x 8'5'' |
|
Main Level |
Bedroom |
|
|
9'11'' x 13'9'' |
|
Main Level |
Bedroom |
|
|
9'11'' x 13'9'' |
|
Main Level |
3pc Ensuite Bath |
|
|
4'7'' x 12'7'' |
|
Main Level |
Other |
|
|
7'11'' x 6'2'' |
|
Main Level |
Primary Bedroom |
|
|
13'8'' x 11'5'' |
|
Main Level |
Kitchen |
|
|
11'9'' x 10'1'' |
|
Main Level |
Sunroom |
|
|
23'7'' x 5'6'' |
|
Main Level |
Living Room |
|
|
13'3'' x 29'10'' |
https://www.realtor.ca/real-estate/29029630/1075-bernard-avenue-unit-214-kelowna-kelowna-north


