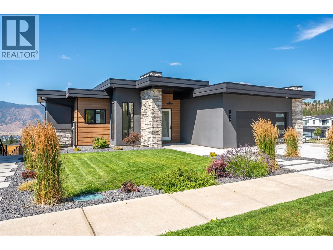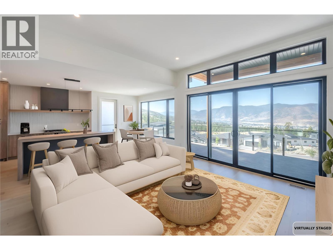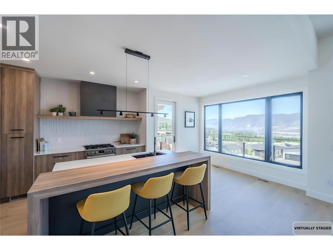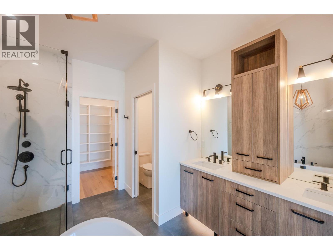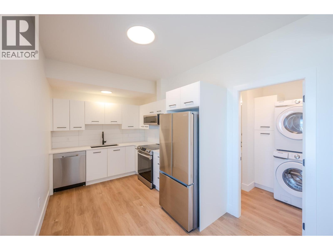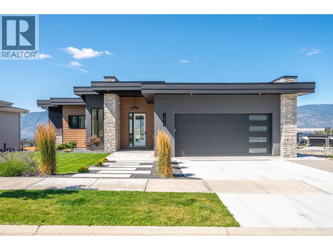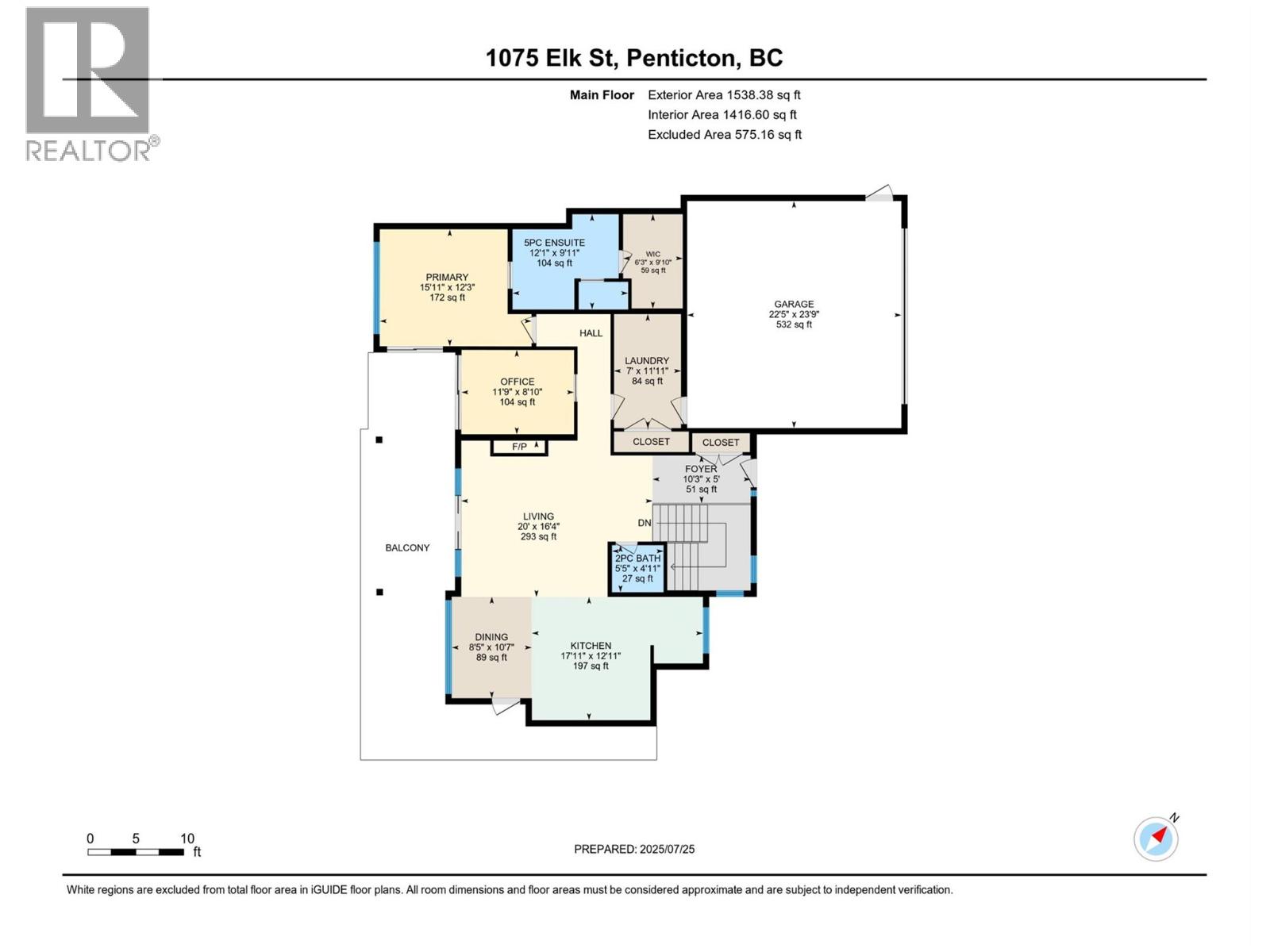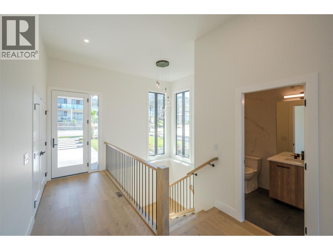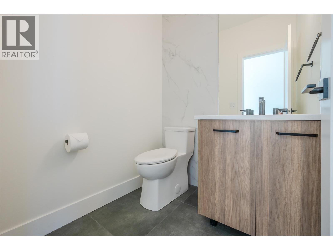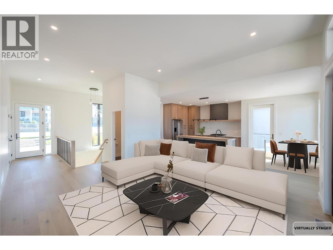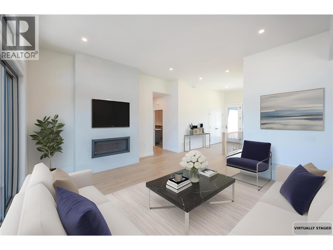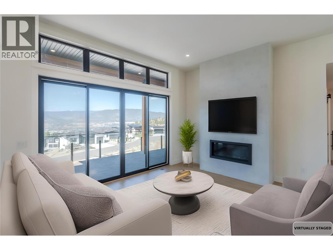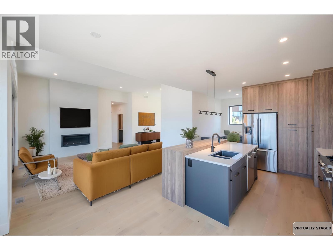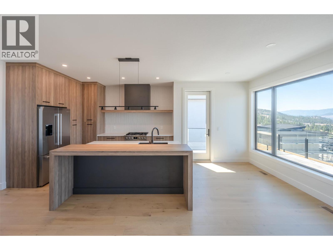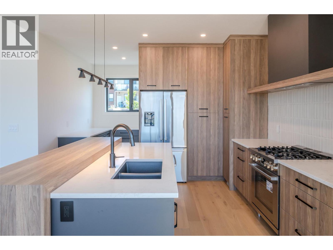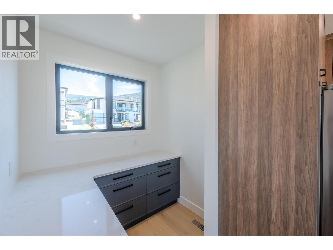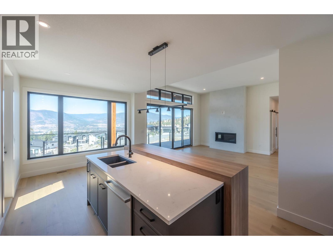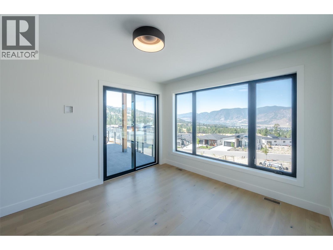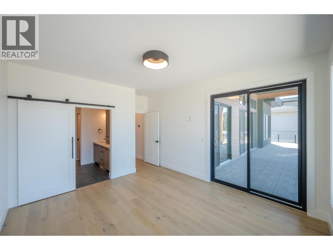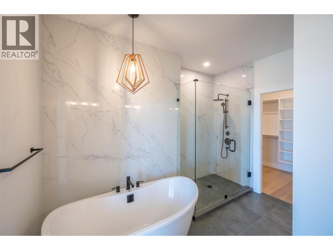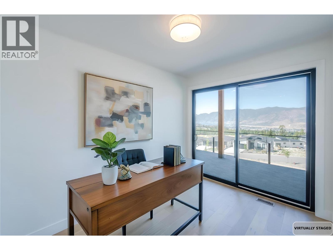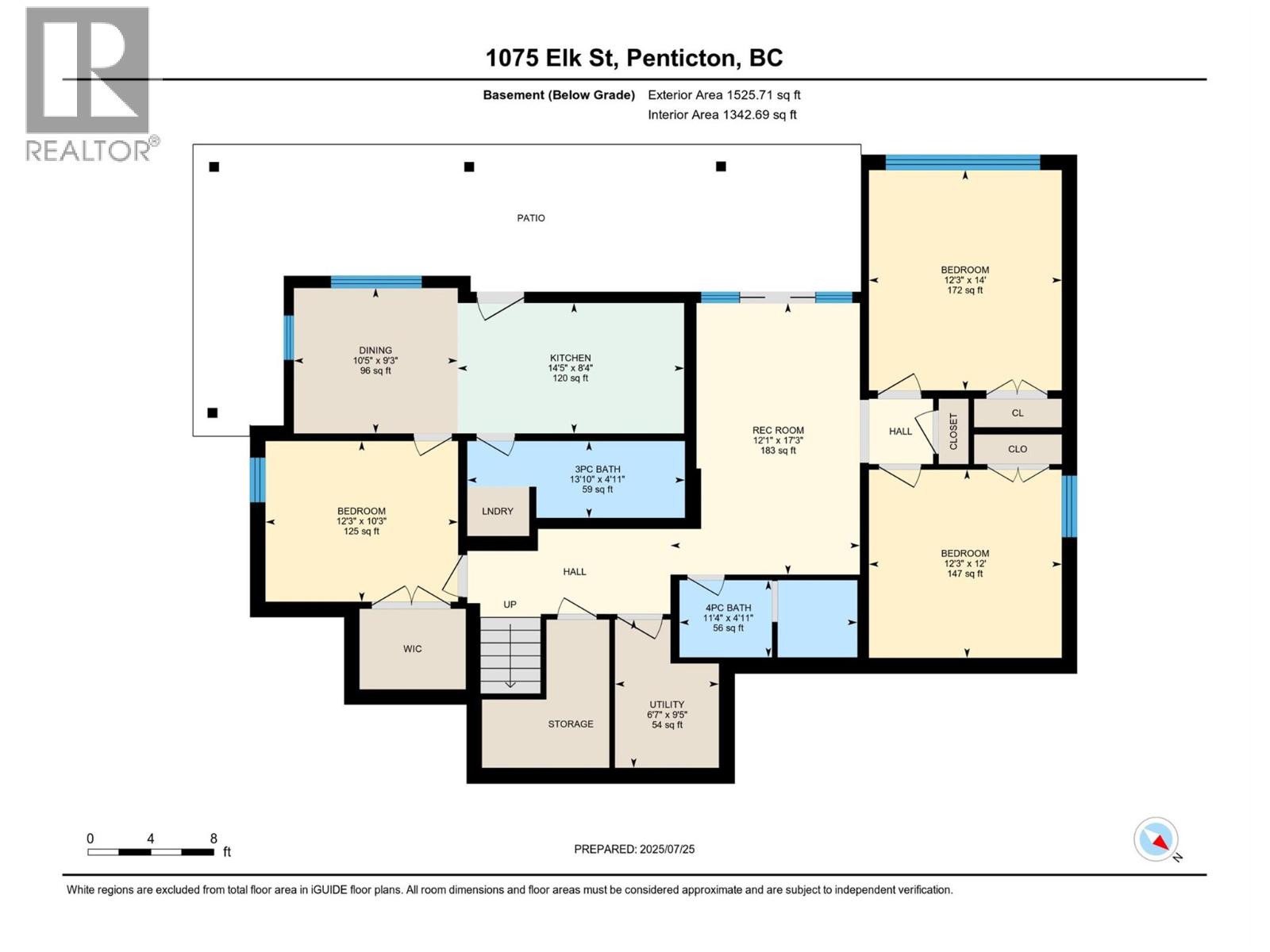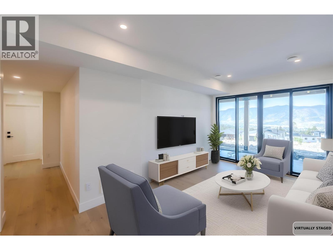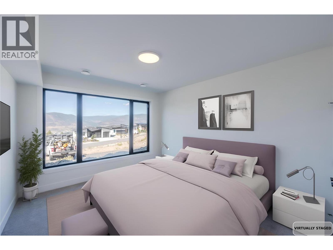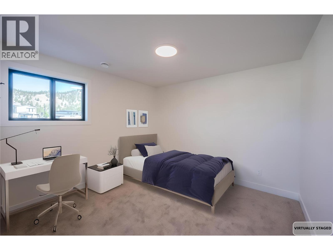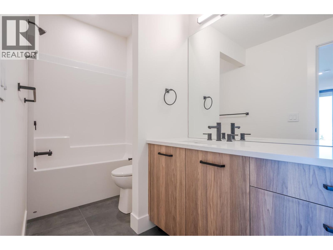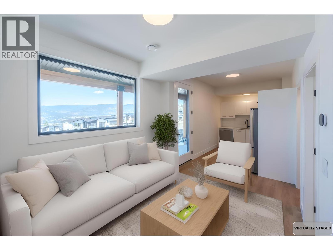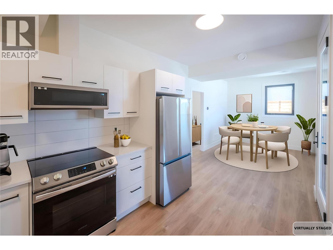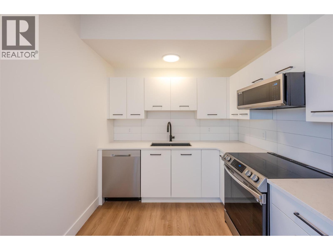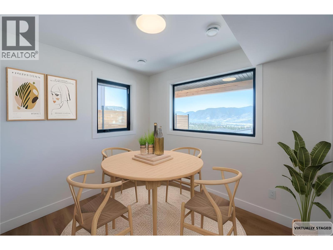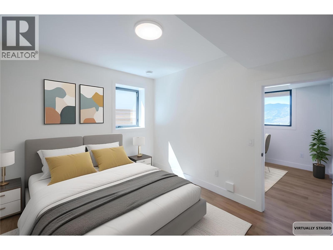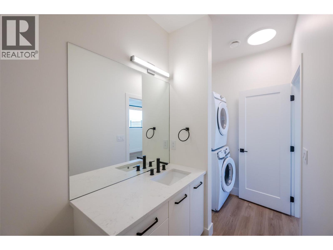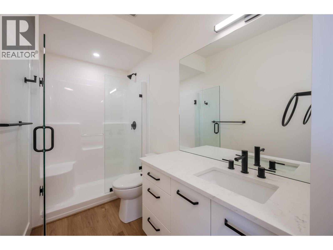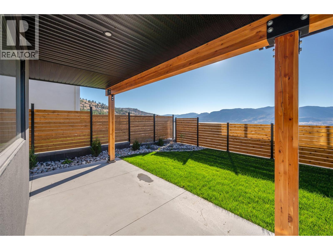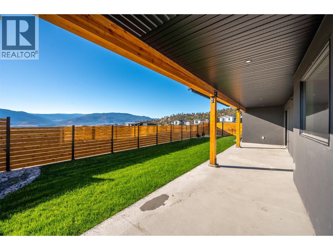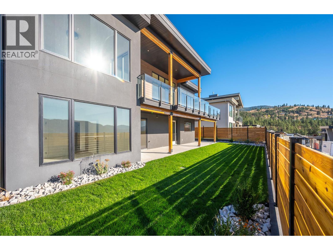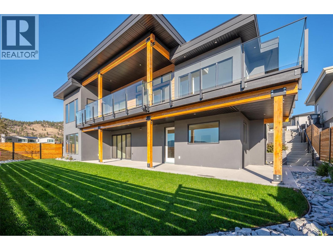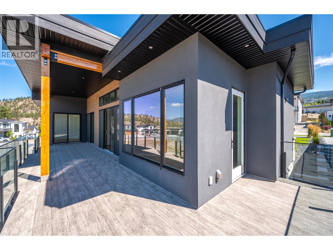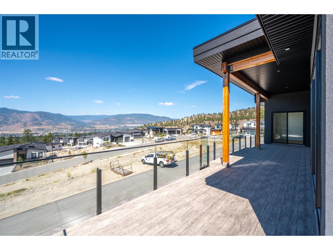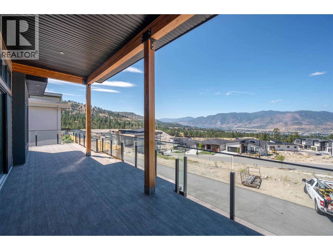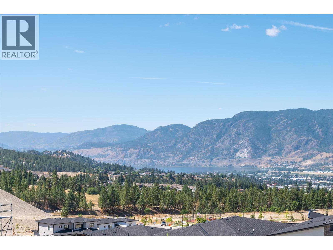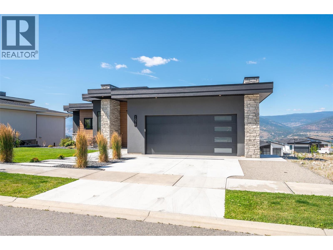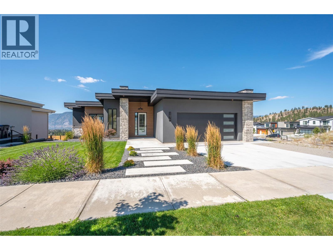4 Bedroom
4 Bathroom
3,063 ft2
Fireplace
Central Air Conditioning, Heat Pump
Forced Air, Heat Pump, See Remarks
$1,450,000
*PUBLIC OPEN HOUSE | SATURDAY JANUARY 17th | 1:00pm to 2:30pm* A masterclass in refined living, this extraordinary residence seamlessly blends luxury, function, and breathtaking natural beauty. Perched to capture sweeping lake, city, and mountain vistas, the home offers nearly 800 sq ft of covered outdoor space—an idyllic setting for sophisticated entertaining. Inside, the chef’s kitchen is a statement of elegance with quartz marble surfaces, bespoke bar-height wood island, sleek Bosch appliances, a striking tile backsplash, and a built-in wine fridge. Engineered oak hardwood graces the main living areas, while the primary suite offers a serene retreat complete with a spa-inspired ensuite featuring heated porcelain tile. A dedicated home office enhances the main level, along with a beautifully crafted laundry/mudroom with direct access to the double garage. The walkout lower level reveals two spacious bedrooms, a full bath, and an inviting rec room, while a private, legal one-bedroom suite—appointed with quartz counters and chic white subway tile—provides the perfect blend of style and versatility. Every element of this home is thoughtfully curated to elevate everyday living to an art form. (id:46156)
Property Details
|
MLS® Number
|
10357462 |
|
Property Type
|
Single Family |
|
Neigbourhood
|
Columbia/Duncan |
|
Amenities Near By
|
Park, Schools, Shopping |
|
Community Features
|
Family Oriented, Pets Allowed |
|
Features
|
Central Island, Balcony |
|
Parking Space Total
|
4 |
|
View Type
|
City View, Lake View, Mountain View, View (panoramic) |
Building
|
Bathroom Total
|
4 |
|
Bedrooms Total
|
4 |
|
Appliances
|
Refrigerator, Dishwasher, Range - Gas, Microwave, Washer & Dryer, Wine Fridge |
|
Basement Type
|
Full |
|
Constructed Date
|
2024 |
|
Construction Style Attachment
|
Detached |
|
Cooling Type
|
Central Air Conditioning, Heat Pump |
|
Exterior Finish
|
Stone, Stucco, Other |
|
Fireplace Fuel
|
Gas |
|
Fireplace Present
|
Yes |
|
Fireplace Total
|
1 |
|
Fireplace Type
|
Unknown |
|
Half Bath Total
|
1 |
|
Heating Type
|
Forced Air, Heat Pump, See Remarks |
|
Roof Material
|
Other |
|
Roof Style
|
Unknown |
|
Stories Total
|
2 |
|
Size Interior
|
3,063 Ft2 |
|
Type
|
House |
|
Utility Water
|
Municipal Water |
Parking
|
Additional Parking
|
|
|
Attached Garage
|
2 |
Land
|
Acreage
|
No |
|
Land Amenities
|
Park, Schools, Shopping |
|
Sewer
|
Municipal Sewage System |
|
Size Irregular
|
0.15 |
|
Size Total
|
0.15 Ac|under 1 Acre |
|
Size Total Text
|
0.15 Ac|under 1 Acre |
Rooms
| Level |
Type |
Length |
Width |
Dimensions |
|
Basement |
Utility Room |
|
|
9'5'' x 6'7'' |
|
Basement |
4pc Bathroom |
|
|
11'4'' x 4'11'' |
|
Basement |
Bedroom |
|
|
12'3'' x 12' |
|
Basement |
Bedroom |
|
|
14' x 12'3'' |
|
Basement |
Recreation Room |
|
|
17'3'' x 12'1'' |
|
Main Level |
Laundry Room |
|
|
11'11'' x 7' |
|
Main Level |
2pc Bathroom |
|
|
5'5'' x 4'11'' |
|
Main Level |
Office |
|
|
11'9'' x 8'10'' |
|
Main Level |
5pc Ensuite Bath |
|
|
12'1'' x 9'11'' |
|
Main Level |
Primary Bedroom |
|
|
15'11'' x 12'3'' |
|
Main Level |
Kitchen |
|
|
17'11'' x 12'11'' |
|
Main Level |
Dining Room |
|
|
10'7'' x 8'5'' |
|
Main Level |
Living Room |
|
|
20' x 16'4'' |
|
Main Level |
Foyer |
|
|
10'3'' x 5' |
|
Additional Accommodation |
Full Bathroom |
|
|
13'10'' x 4'11'' |
|
Additional Accommodation |
Bedroom |
|
|
12'3'' x 10'3'' |
|
Additional Accommodation |
Dining Room |
|
|
10'5'' x 9'3'' |
|
Additional Accommodation |
Kitchen |
|
|
14'5'' x 8'4'' |
https://www.realtor.ca/real-estate/28662224/1075-elk-street-penticton-columbiaduncan


