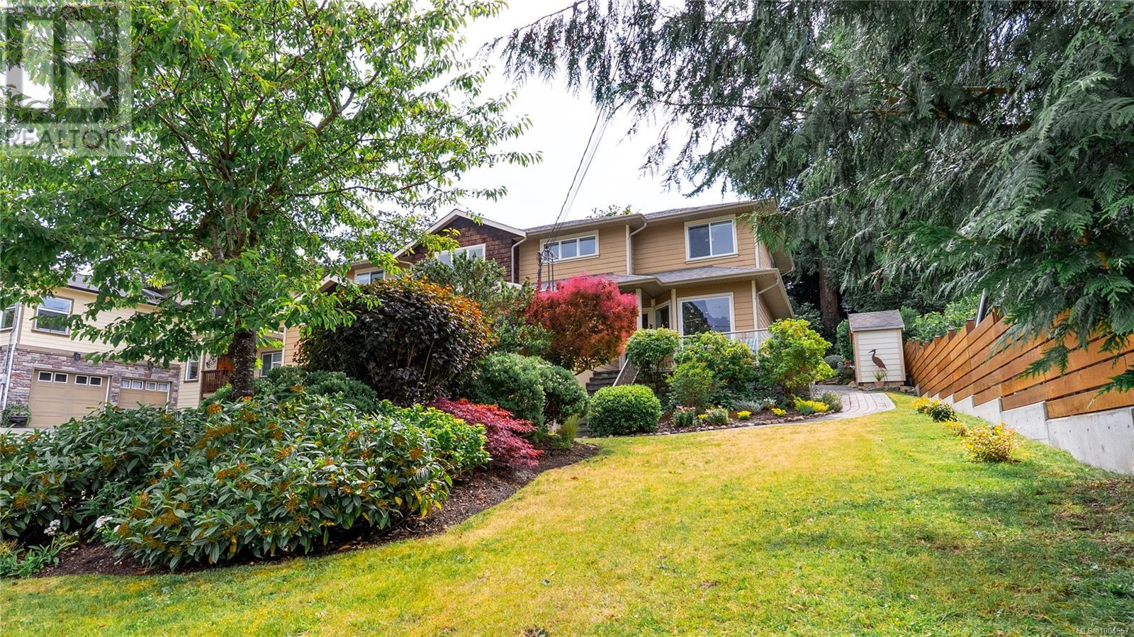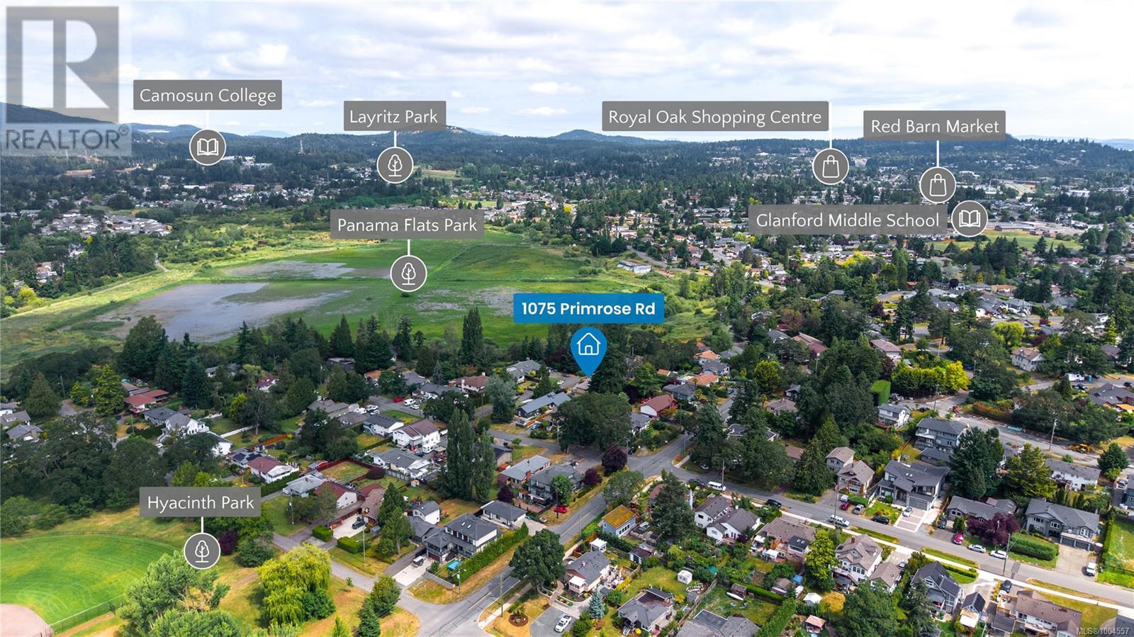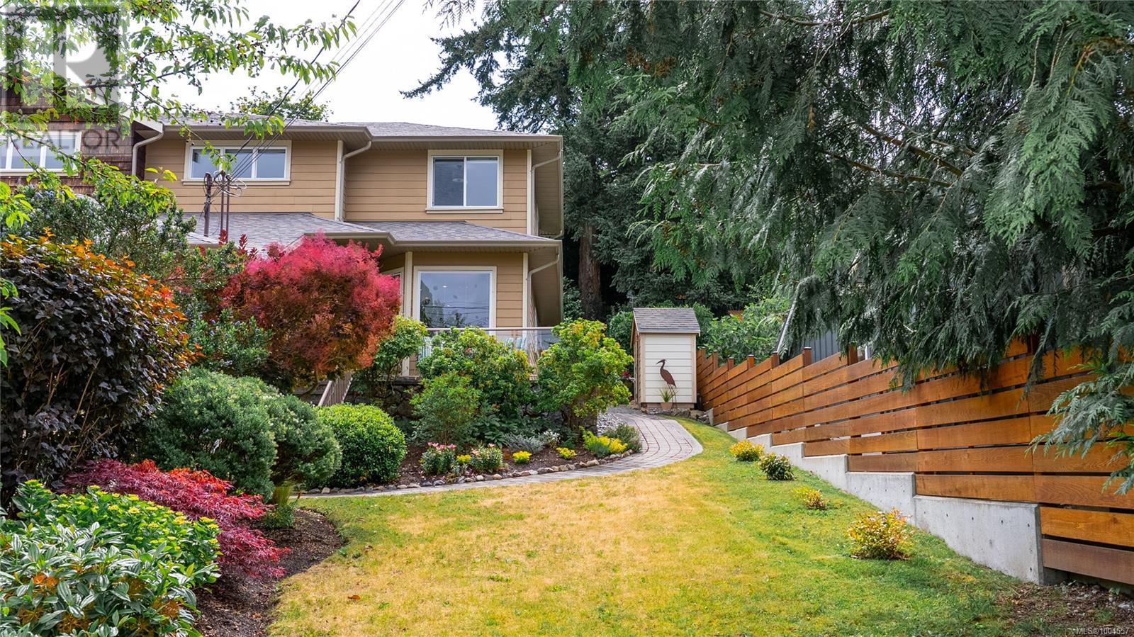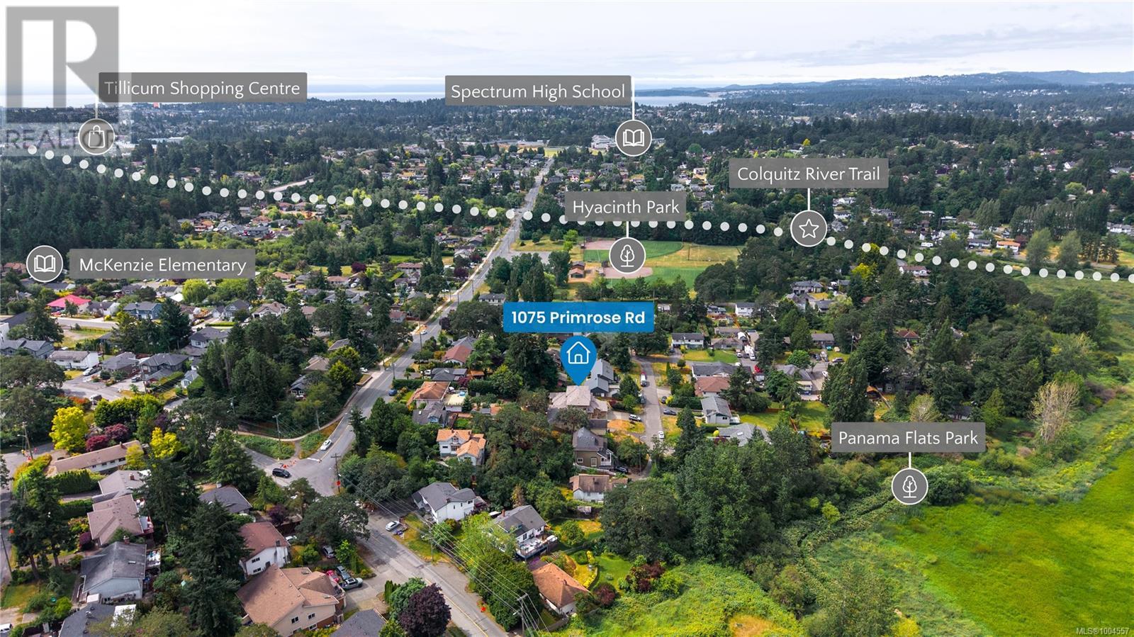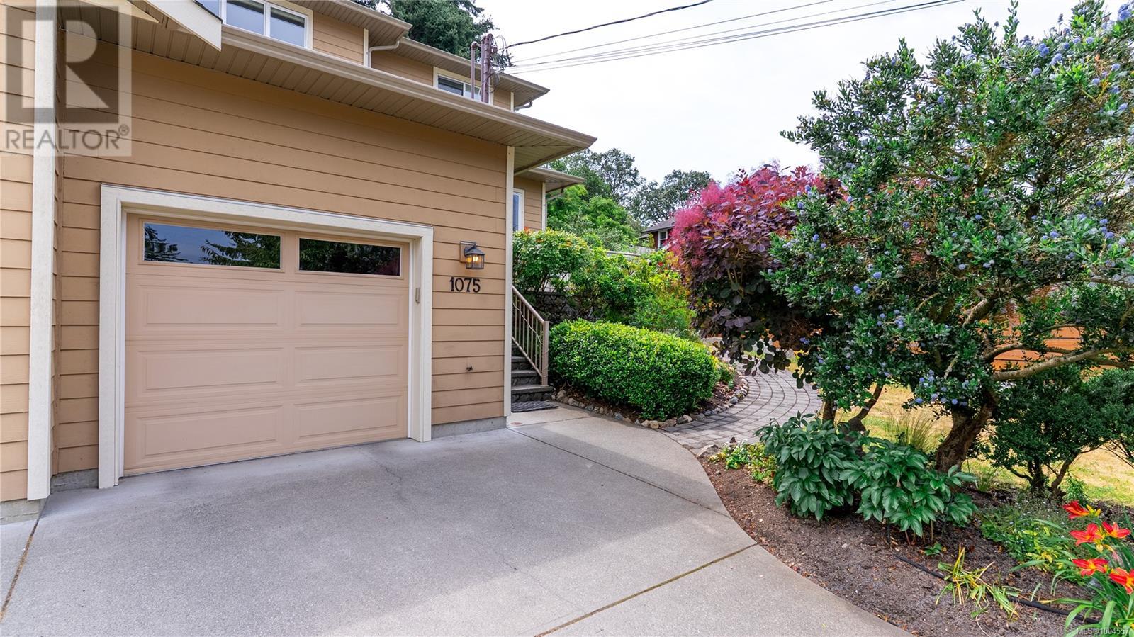3 Bedroom
3 Bathroom
1,897 ft2
Fireplace
None
Baseboard Heaters
$974,900
Built in 2007, this immaculate, half-duplex offers all the benefits of a newer, detached home, for less. This comfortable home has had recent updates to the master bath with a walk-in shower & heated tile floor, quartz counters in all three bathrooms & laundry room, as well as a new roof in March, 2025. With patios front, side & back, this three-bed home has private outlooks, an extra-tall, roomy garage, stout shed & new, cedar fence. Mature landscaping adds beauty & value. The location is excellent with two parks close-by: Hyacinth & Panama Flats (with access to Colquitz & Galloping Goose trails), Tillicum Mall, SilverCity Cinemas, G.R. Pearkes Rec Centre & all levels of schooling. It’a a short, quick drive to downtown or the airport. A wonderful alternative to condo or townhouse living, offering space, privacy, and convenience in a great neighborhood. This property is even better in person and I would highly encourage you to book a showing today. Check out the two videos and click on the Sales brochure for additional information. (id:46156)
Property Details
|
MLS® Number
|
1004557 |
|
Property Type
|
Single Family |
|
Neigbourhood
|
Marigold |
|
Community Features
|
Pets Allowed, Family Oriented |
|
Features
|
Central Location, Hillside, Private Setting, Other |
|
Parking Space Total
|
2 |
|
Structure
|
Shed |
Building
|
Bathroom Total
|
3 |
|
Bedrooms Total
|
3 |
|
Constructed Date
|
2007 |
|
Cooling Type
|
None |
|
Fireplace Present
|
Yes |
|
Fireplace Total
|
1 |
|
Heating Fuel
|
Electric |
|
Heating Type
|
Baseboard Heaters |
|
Size Interior
|
1,897 Ft2 |
|
Total Finished Area
|
1897 Sqft |
|
Type
|
Duplex |
Land
|
Acreage
|
No |
|
Size Irregular
|
5817 |
|
Size Total
|
5817 Sqft |
|
Size Total Text
|
5817 Sqft |
|
Zoning Type
|
Residential |
Rooms
| Level |
Type |
Length |
Width |
Dimensions |
|
Second Level |
Bedroom |
|
|
10'8 x 10'3 |
|
Second Level |
Bedroom |
|
|
13'2 x 11'3 |
|
Second Level |
Bathroom |
|
|
4-Piece |
|
Second Level |
Office |
|
|
13'4 x 9'1 |
|
Main Level |
Storage |
|
|
3'6 x 6'5 |
|
Main Level |
Laundry Room |
|
|
8'2 x 5'5 |
|
Main Level |
Bathroom |
|
|
2-Piece |
|
Main Level |
Ensuite |
|
|
3-Piece |
|
Main Level |
Primary Bedroom |
12 ft |
14 ft |
12 ft x 14 ft |
|
Main Level |
Living Room |
12 ft |
|
12 ft x Measurements not available |
|
Main Level |
Dining Room |
|
|
14'6 x 9'10 |
|
Main Level |
Kitchen |
|
13 ft |
Measurements not available x 13 ft |
|
Main Level |
Family Room |
|
|
9'10 x 13'9 |
|
Main Level |
Entrance |
|
9 ft |
Measurements not available x 9 ft |
https://www.realtor.ca/real-estate/28526023/1075-primrose-rd-saanich-marigold


