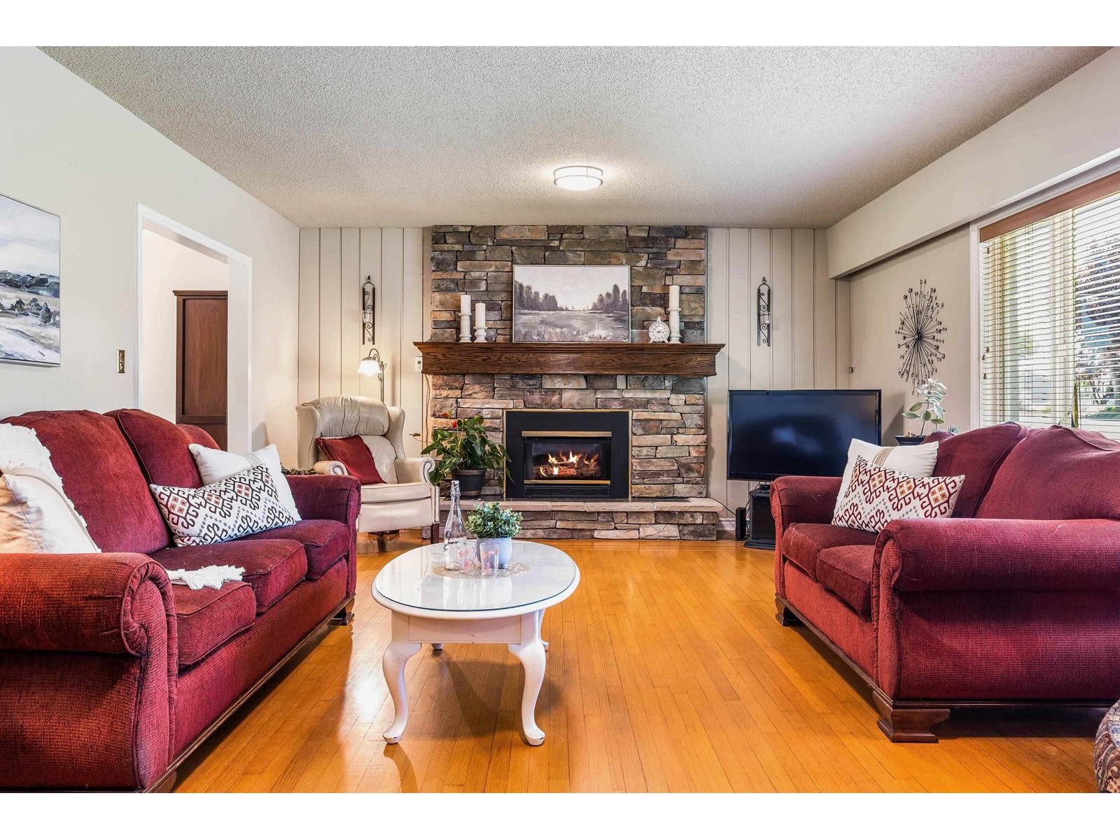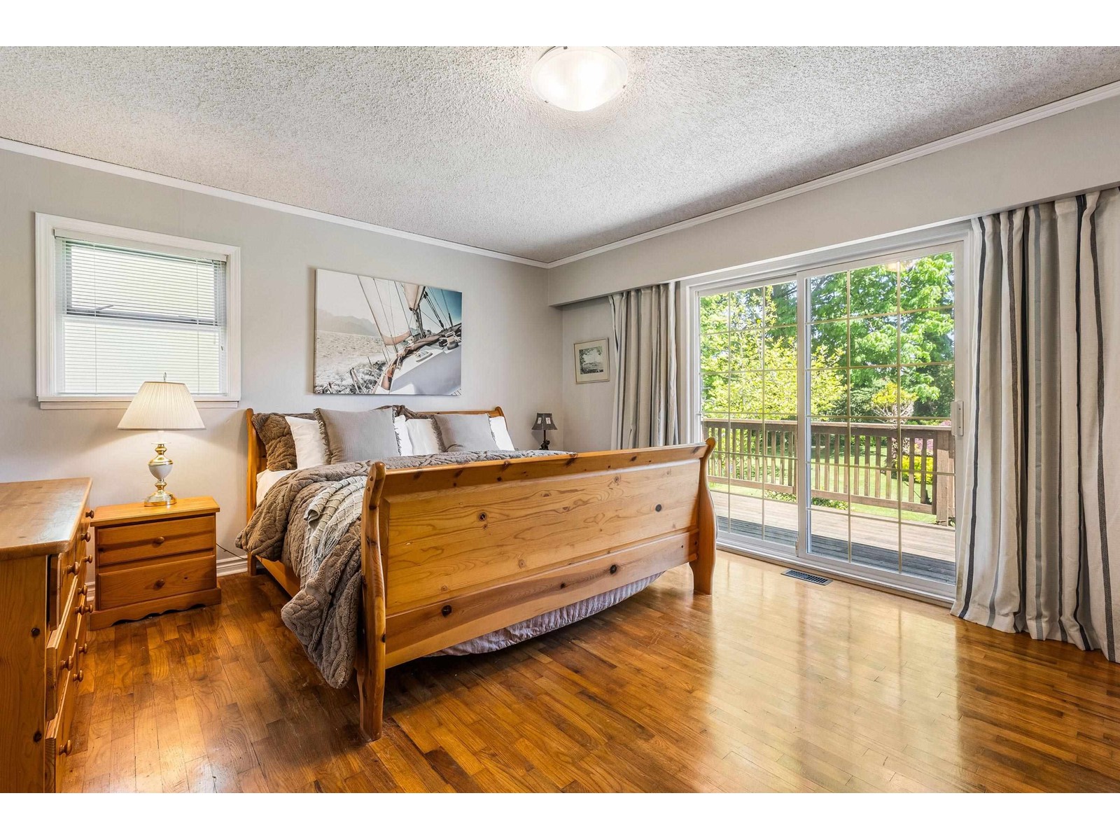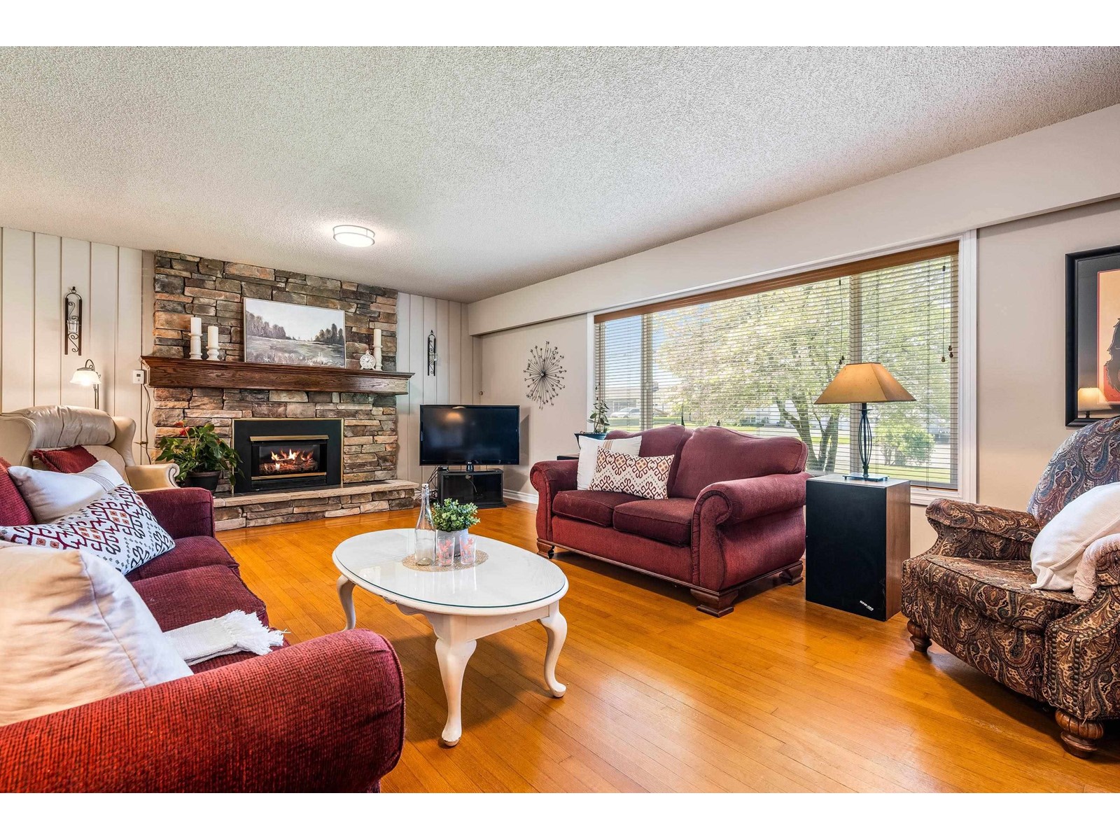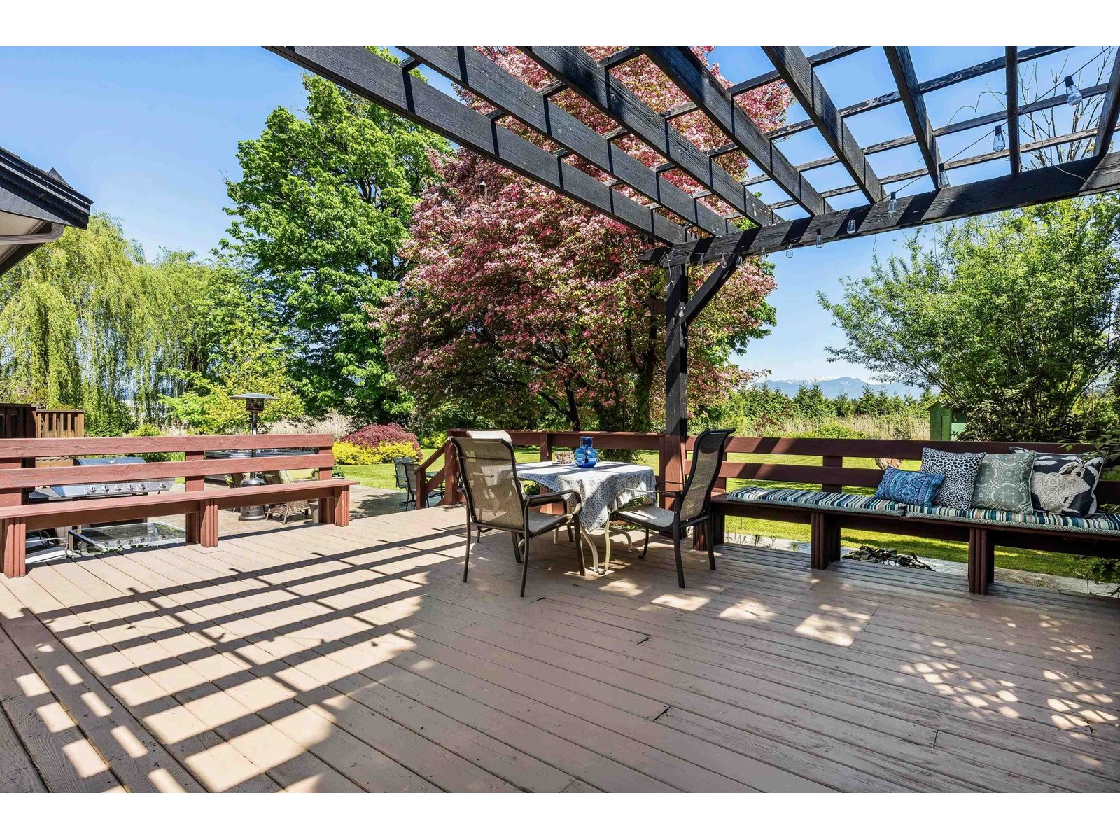4 Bedroom
2 Bathroom
3,484 ft2
Fireplace
Central Air Conditioning
Forced Air
$1,299,000
PICTURESQUE rancher on a SPACIOUS 0.59 acre lot in beautiful Fairfield Island! Enjoy exceptional PRIVACY & serene surroundings w/this STUNNING property backing onto Bell Creek. The expansive manicured backyard is an entertainer's dream "” featuring 2 decks, HOT TUB, gas BBQ outlet, & a CHARMING pergola "” PERFECT for relaxing or hosting on warm summer days. The main floor offers 3 beds & 2 full baths, including a stylish primary suite w/3pc ensuite & access to a private deck overlooking the lush backyard. Inside, you'll find a custom kitchen, oak inlay hardwood floors, & numerous updates, including A/C & Furnace (2022), Hot Water Tank (2020), & Roof (2017). The bsmt offers incredible flexibility w/plenty of room & in-law suite potential. This is a rare opportunity with ENDLESS possibilities! * PREC - Personal Real Estate Corporation (id:46156)
Property Details
|
MLS® Number
|
R2999745 |
|
Property Type
|
Single Family |
|
Storage Type
|
Storage |
|
View Type
|
Mountain View |
Building
|
Bathroom Total
|
2 |
|
Bedrooms Total
|
4 |
|
Appliances
|
Washer, Dryer, Refrigerator, Stove, Dishwasher, Hot Tub |
|
Basement Type
|
Full |
|
Constructed Date
|
1959 |
|
Construction Style Attachment
|
Detached |
|
Cooling Type
|
Central Air Conditioning |
|
Fireplace Present
|
Yes |
|
Fireplace Total
|
2 |
|
Fixture
|
Drapes/window Coverings |
|
Heating Fuel
|
Natural Gas |
|
Heating Type
|
Forced Air |
|
Stories Total
|
1 |
|
Size Interior
|
3,484 Ft2 |
|
Type
|
House |
Parking
Land
|
Acreage
|
No |
|
Size Frontage
|
136 Ft ,4 In |
|
Size Irregular
|
25700.4 |
|
Size Total
|
25700.4 Sqft |
|
Size Total Text
|
25700.4 Sqft |
Rooms
| Level |
Type |
Length |
Width |
Dimensions |
|
Lower Level |
Family Room |
23 ft ,8 in |
14 ft ,2 in |
23 ft ,8 in x 14 ft ,2 in |
|
Lower Level |
Recreational, Games Room |
19 ft ,5 in |
14 ft ,2 in |
19 ft ,5 in x 14 ft ,2 in |
|
Lower Level |
Storage |
24 ft ,8 in |
5 ft ,7 in |
24 ft ,8 in x 5 ft ,7 in |
|
Lower Level |
Storage |
9 ft ,7 in |
14 ft ,2 in |
9 ft ,7 in x 14 ft ,2 in |
|
Lower Level |
Bedroom 4 |
13 ft ,7 in |
13 ft ,1 in |
13 ft ,7 in x 13 ft ,1 in |
|
Lower Level |
Utility Room |
10 ft ,6 in |
8 ft ,4 in |
10 ft ,6 in x 8 ft ,4 in |
|
Lower Level |
Workshop |
26 ft ,1 in |
9 ft ,7 in |
26 ft ,1 in x 9 ft ,7 in |
|
Lower Level |
Other |
8 ft ,6 in |
3 ft ,1 in |
8 ft ,6 in x 3 ft ,1 in |
|
Main Level |
Foyer |
6 ft ,5 in |
14 ft ,2 in |
6 ft ,5 in x 14 ft ,2 in |
|
Main Level |
Living Room |
24 ft ,6 in |
14 ft ,2 in |
24 ft ,6 in x 14 ft ,2 in |
|
Main Level |
Dining Room |
13 ft ,6 in |
13 ft ,1 in |
13 ft ,6 in x 13 ft ,1 in |
|
Main Level |
Kitchen |
15 ft ,8 in |
13 ft ,1 in |
15 ft ,8 in x 13 ft ,1 in |
|
Main Level |
Primary Bedroom |
15 ft ,3 in |
15 ft ,1 in |
15 ft ,3 in x 15 ft ,1 in |
|
Main Level |
Bedroom 2 |
10 ft ,5 in |
11 ft ,5 in |
10 ft ,5 in x 11 ft ,5 in |
|
Main Level |
Bedroom 3 |
10 ft ,9 in |
13 ft ,1 in |
10 ft ,9 in x 13 ft ,1 in |
|
Main Level |
Laundry Room |
7 ft ,6 in |
9 ft ,3 in |
7 ft ,6 in x 9 ft ,3 in |
https://www.realtor.ca/real-estate/28276709/10760-mcdonald-road-fairfield-island-chilliwack


































