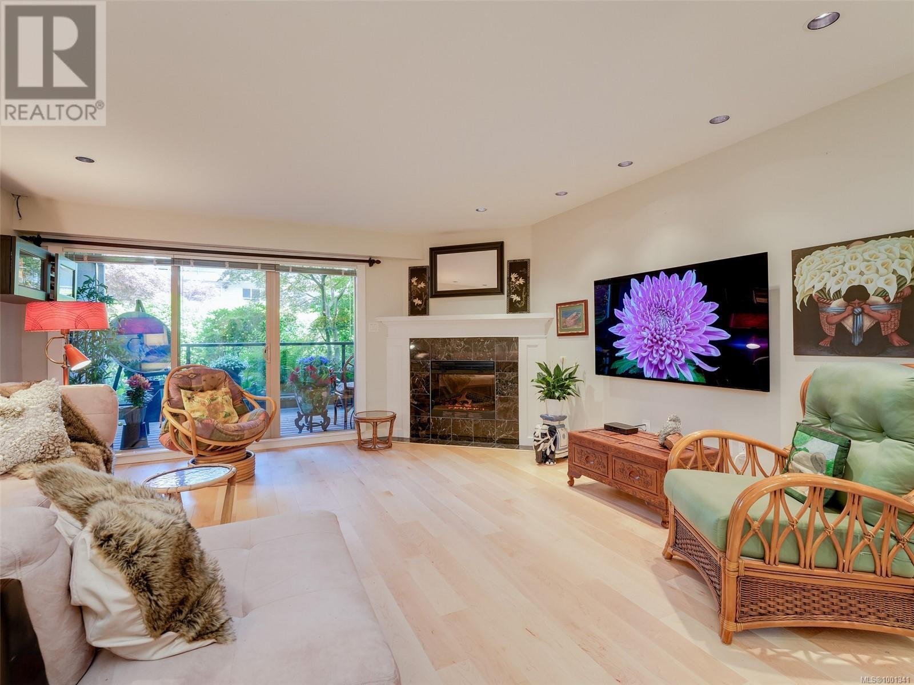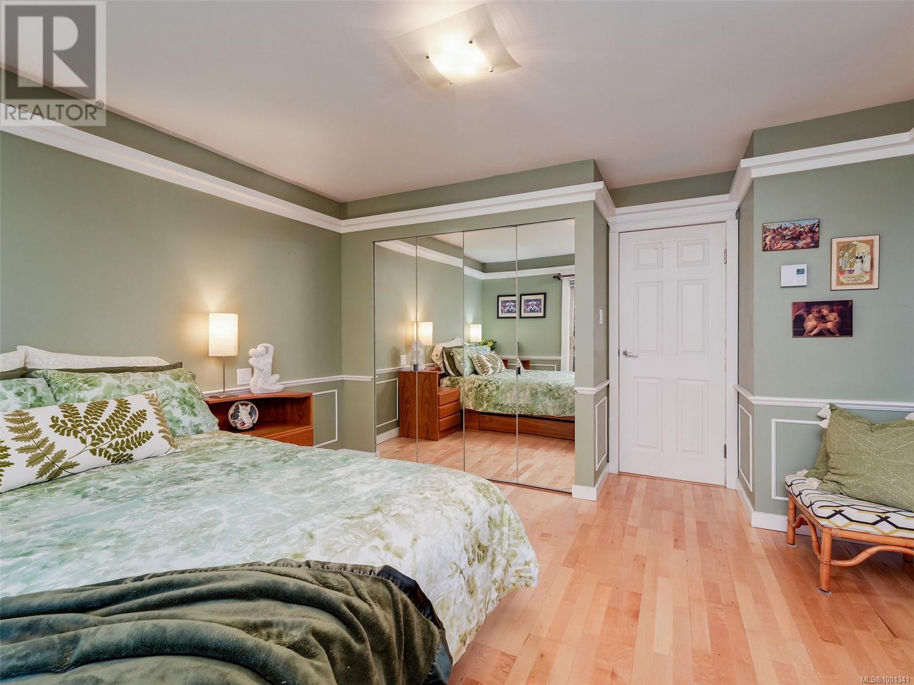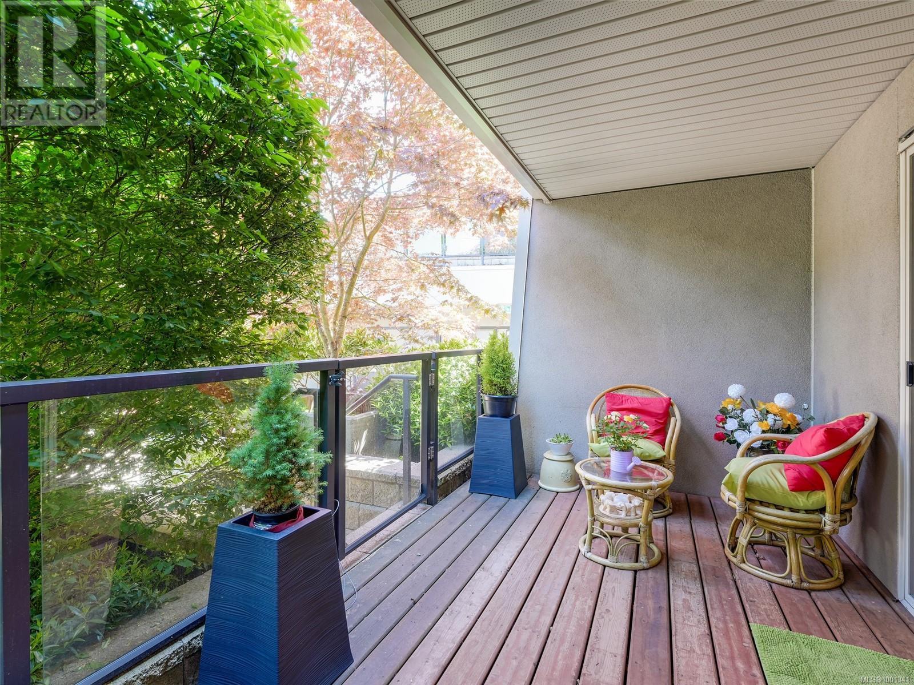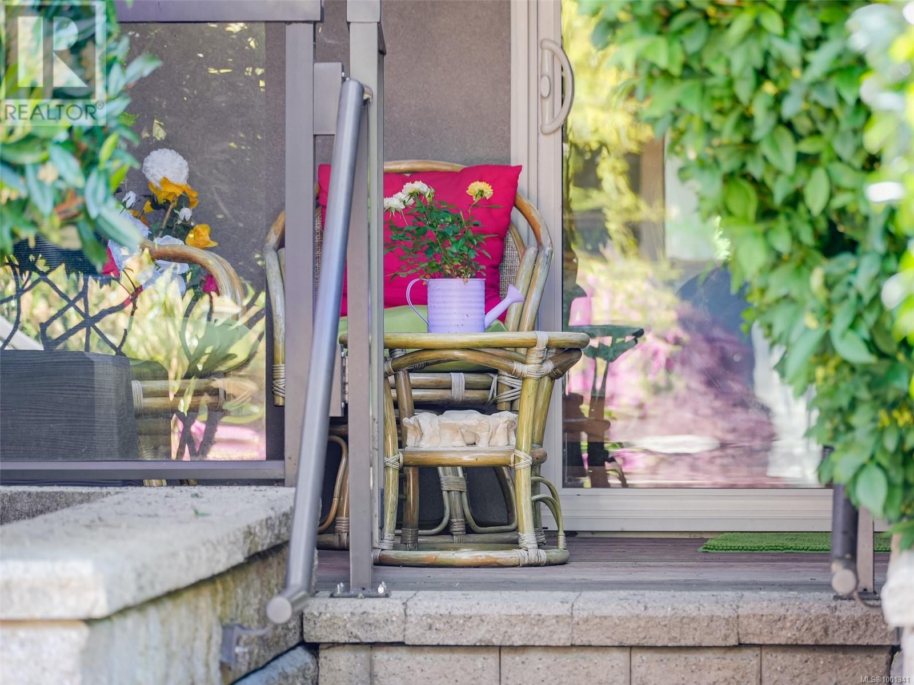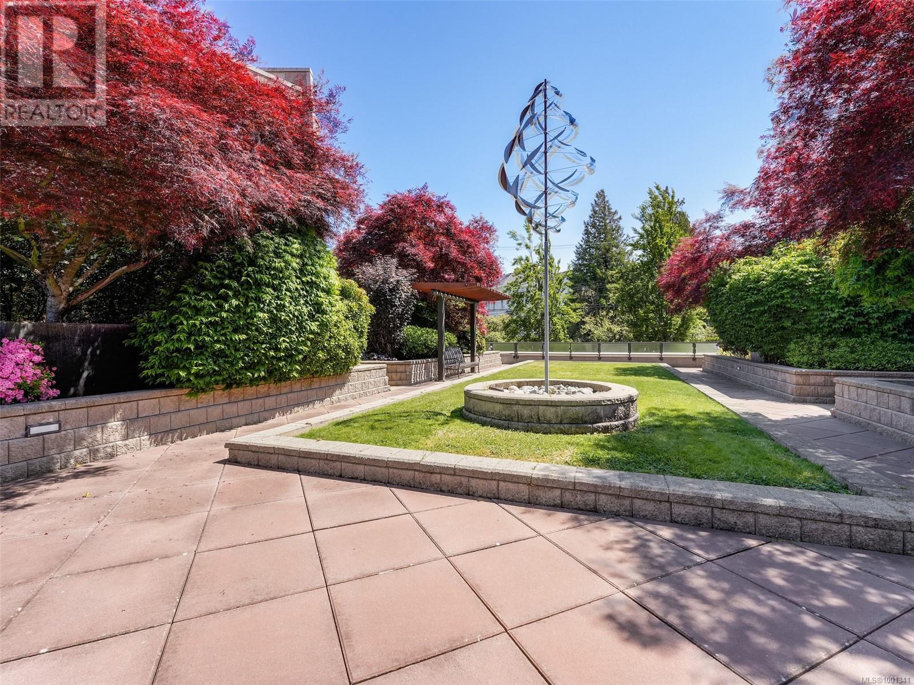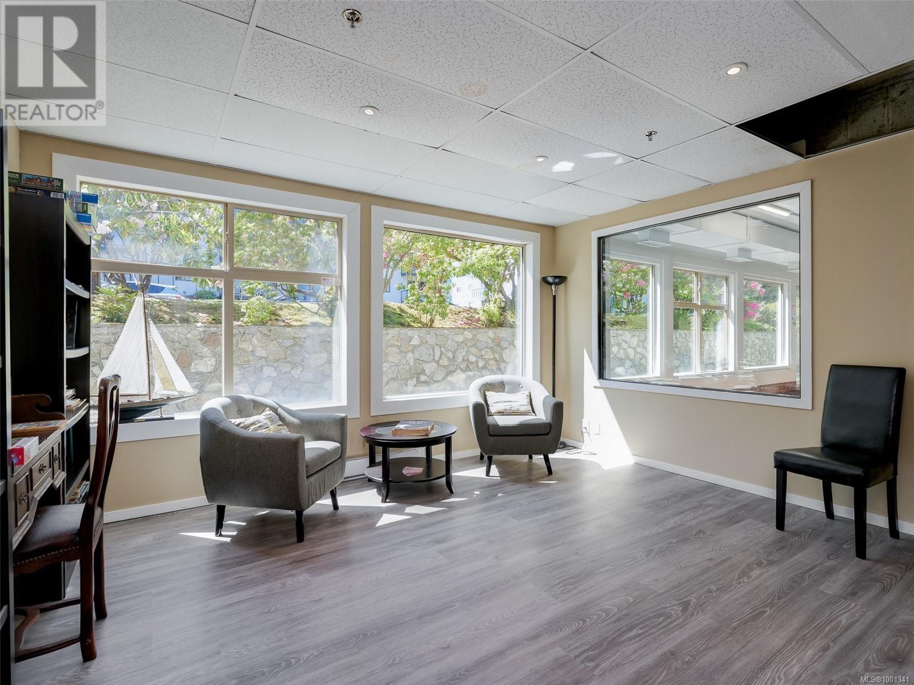108 1419 Stadacona Ave Victoria, British Columbia V8S 5J3
$439,000Maintenance,
$457 Monthly
Maintenance,
$457 MonthlyOPEN HOUSE Sun Jun. 1, 12-2. This beautiful & spacious one-bedroom unit quietly blends into a luscious garden setting that, from its large wooden deck, leads onto a secure private park-like courtyard with paths, benches & a water feature. This is truly a retreat from urban cares! Inside, the open-concept layout includes a cozy fireplace in the living room & stainless steel appliances & granite eating bar in the kitchen. New maple engineered wood floors run throughout, complemented by heated tile floors in the kitchen and bathroom—providing much of the unit’s heat. The bathroom features a deep soaker tub & generous bedroom offers ample closet space. Custom lighting, installed by a former owner/electrician and new Hunter Douglas window coverings throughout add a stylish touch. The well-maintained building at Oak Bay Junction is close to all amenities and offers secure parking, swimming pool, billiards room, sauna, whirlpool, workshop, & recreation room. A sweet suite to call home! (id:46156)
Open House
This property has open houses!
12:00 pm
Ends at:2:00 pm
Property Details
| MLS® Number | 1001341 |
| Property Type | Single Family |
| Neigbourhood | Fernwood |
| Community Name | Stadacona Centre |
| Community Features | Pets Not Allowed, Family Oriented |
| Features | Curb & Gutter |
| Parking Space Total | 1 |
| Plan | Vis569 |
Building
| Bathroom Total | 1 |
| Bedrooms Total | 1 |
| Constructed Date | 1977 |
| Cooling Type | None |
| Heating Fuel | Electric |
| Heating Type | Baseboard Heaters |
| Size Interior | 1,078 Ft2 |
| Total Finished Area | 846 Sqft |
| Type | Apartment |
Land
| Acreage | No |
| Size Irregular | 1089 |
| Size Total | 1089 Sqft |
| Size Total Text | 1089 Sqft |
| Zoning Type | Residential/commercial |
Rooms
| Level | Type | Length | Width | Dimensions |
|---|---|---|---|---|
| Main Level | Bathroom | 4-Piece | ||
| Main Level | Primary Bedroom | 12'2 x 13'1 | ||
| Main Level | Kitchen | 9'11 x 7'5 | ||
| Main Level | Dining Room | 12'6 x 9'2 | ||
| Main Level | Living Room | 15'3 x 14'11 |
https://www.realtor.ca/real-estate/28386183/108-1419-stadacona-ave-victoria-fernwood




