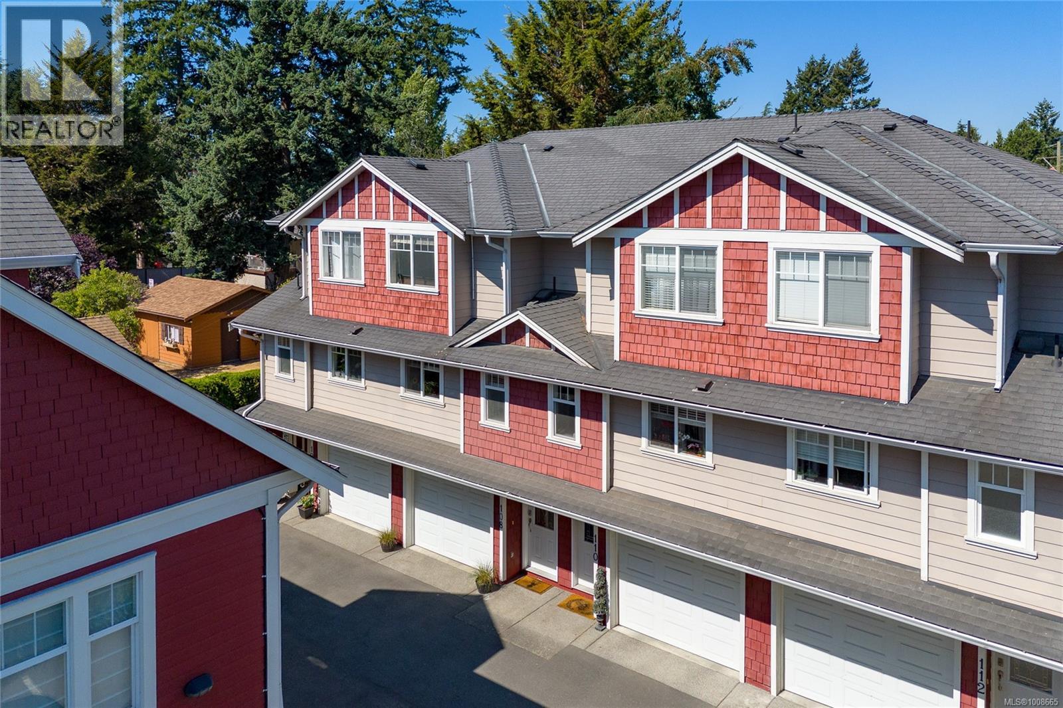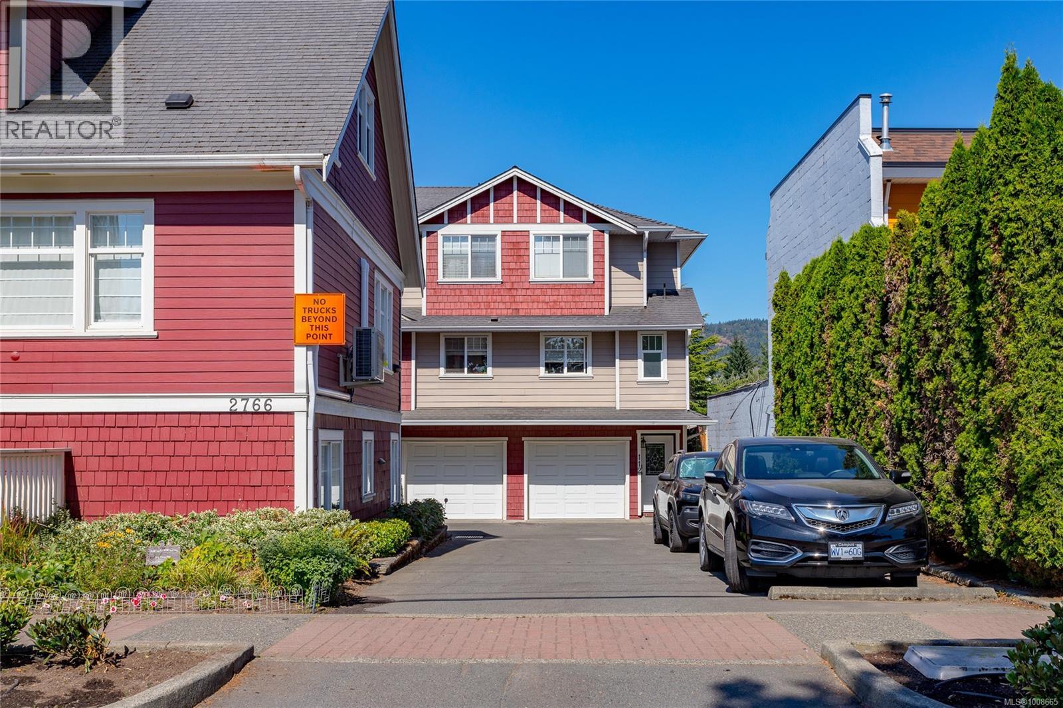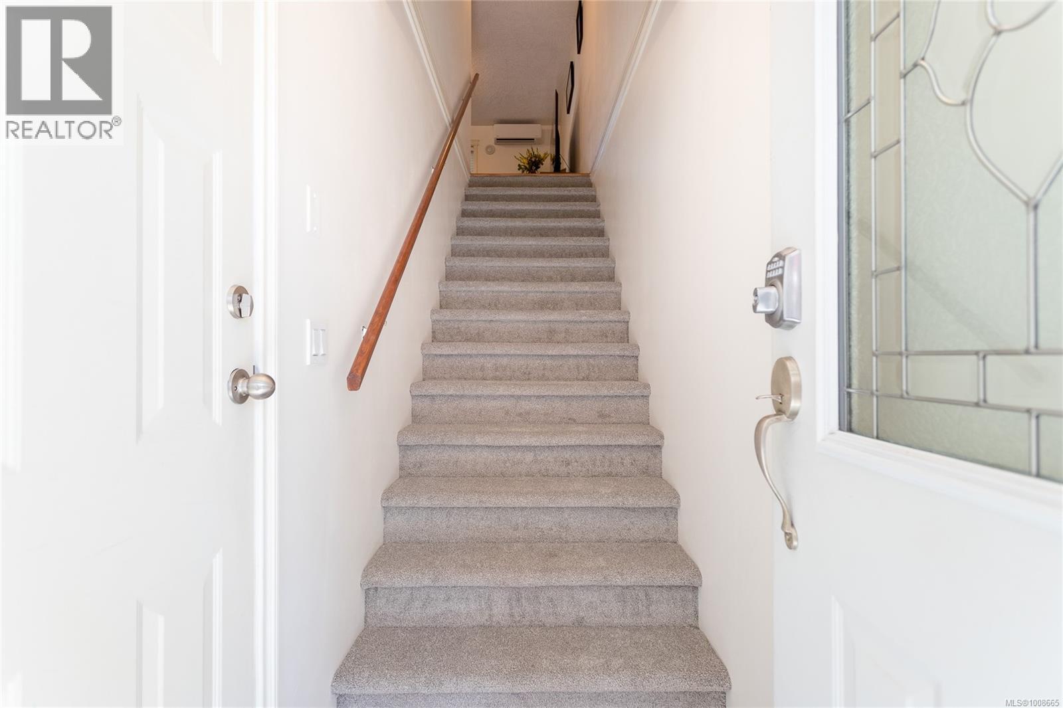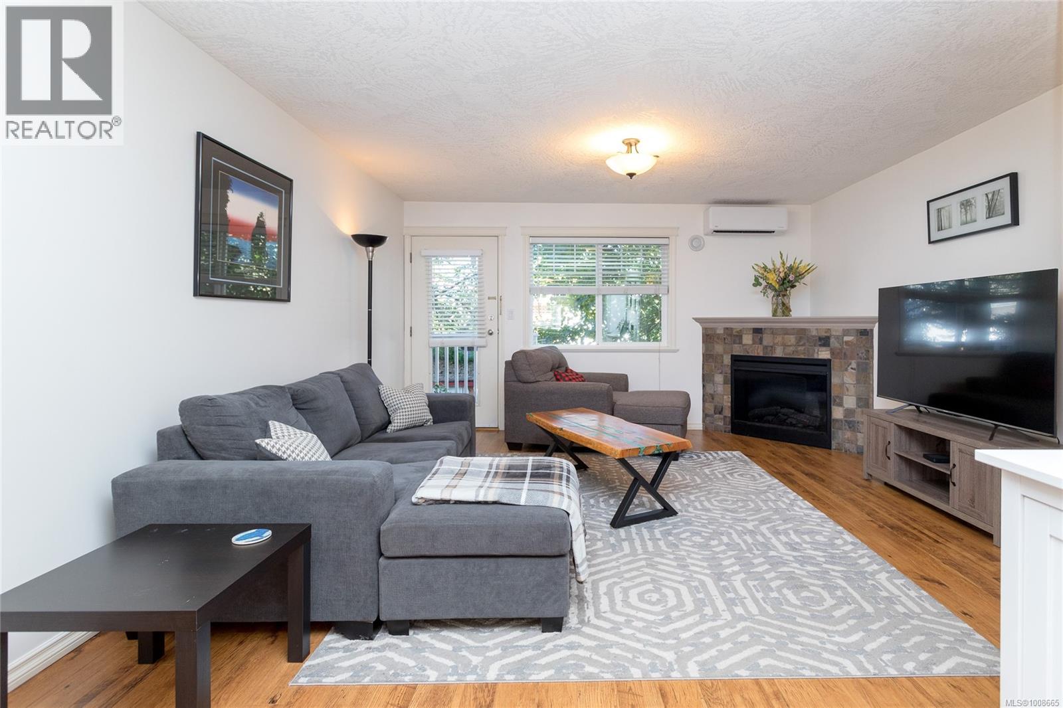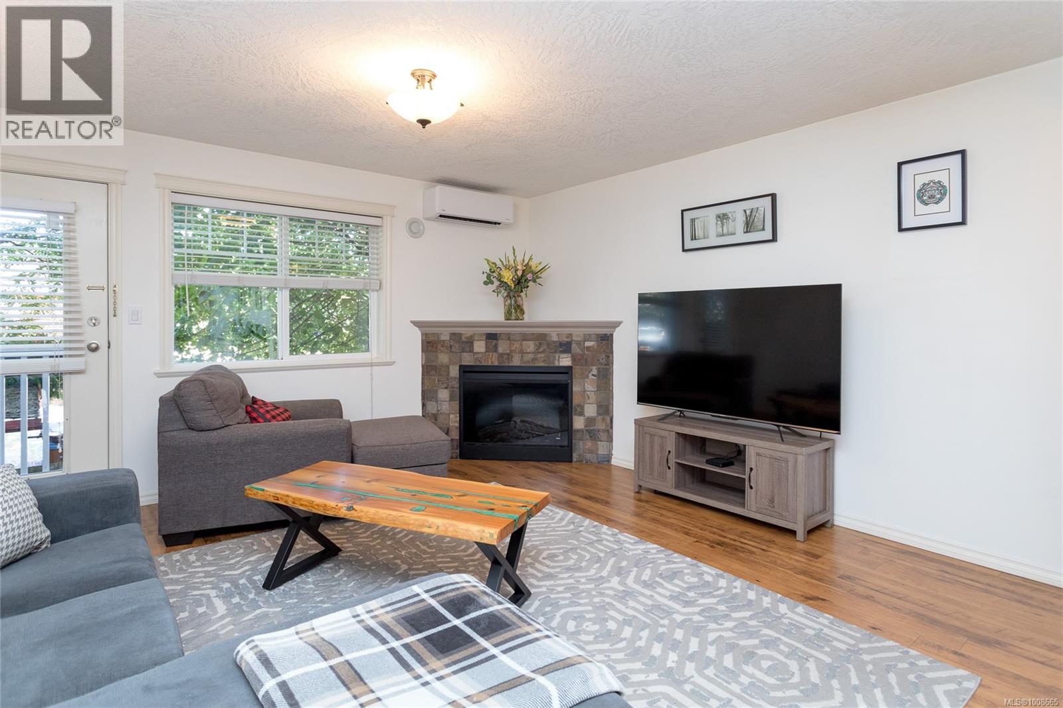108 2766 Peatt Rd Langford, British Columbia V9B 3V3
$659,900Maintenance,
$380 Monthly
Maintenance,
$380 MonthlyOpen House, Saturday, August 9, 1-3pm. Welcome to Peatt Place – Comfort & Convenience in the Heart of Goldstream Village! Ideally located in the vibrant core of Langford’s Goldstream Village, Peatt Place is an intimate, professionally managed complex offering a walkable, community-focused lifestyle. This beautifully maintained 3-bedroom, 2-bathroom townhome is in near-new condition, featuring updated carpets, newer appliances, fresh paint, and the year-round comfort of a heat pump. The flexible lower-level third bedroom is perfect as a den, home office, or guest space—tailored to fit your lifestyle. With a pet-friendly policy and one of the highest walk scores in the region, you’re just steps away from local shops, cafés, parks, and major transit routes. (id:46156)
Open House
This property has open houses!
1:00 pm
Ends at:3:00 pm
Property Details
| MLS® Number | 1008665 |
| Property Type | Single Family |
| Neigbourhood | Langford Proper |
| Community Name | Peatt Place |
| Community Features | Pets Allowed, Family Oriented |
| Features | Level Lot, Rectangular |
| Parking Space Total | 1 |
| Plan | 7165 |
| Structure | Patio(s) |
Building
| Bathroom Total | 2 |
| Bedrooms Total | 3 |
| Architectural Style | Other |
| Constructed Date | 2005 |
| Cooling Type | Air Conditioned, Wall Unit |
| Fireplace Present | Yes |
| Fireplace Total | 1 |
| Heating Fuel | Electric |
| Heating Type | Baseboard Heaters, Heat Pump |
| Size Interior | 1,258 Ft2 |
| Total Finished Area | 1258 Sqft |
| Type | Row / Townhouse |
Parking
| Garage |
Land
| Acreage | No |
| Zoning Description | C8 |
| Zoning Type | Multi-family |
Rooms
| Level | Type | Length | Width | Dimensions |
|---|---|---|---|---|
| Second Level | Bedroom | 12' x 11' | ||
| Second Level | Bathroom | 4-Piece | ||
| Second Level | Primary Bedroom | 12' x 11' | ||
| Lower Level | Bedroom | 14' x 7' | ||
| Lower Level | Patio | 12' x 10' | ||
| Lower Level | Entrance | 5' x 4' | ||
| Main Level | Bathroom | 2-Piece | ||
| Main Level | Kitchen | 10' x 9' | ||
| Main Level | Dining Room | 10' x 8' | ||
| Main Level | Living Room | 14' x 14' |
https://www.realtor.ca/real-estate/28692627/108-2766-peatt-rd-langford-langford-proper


