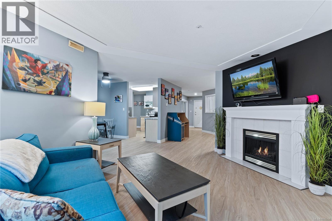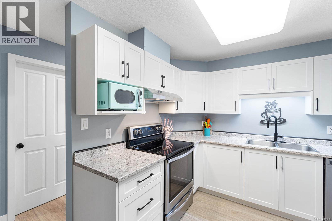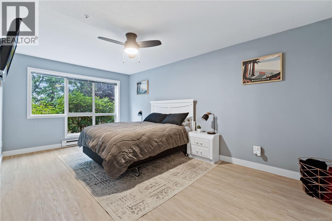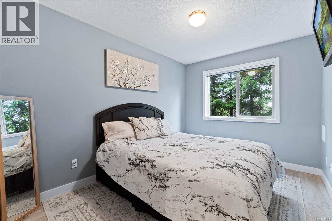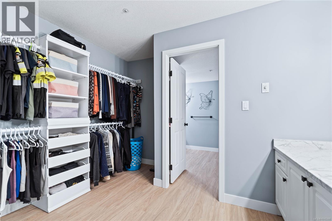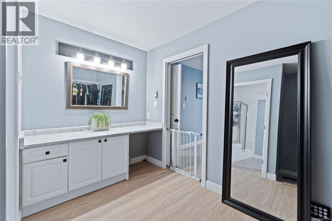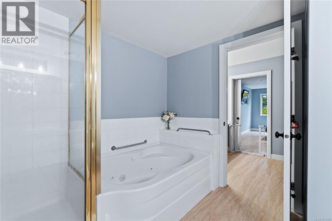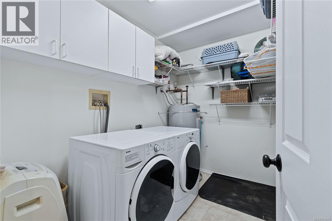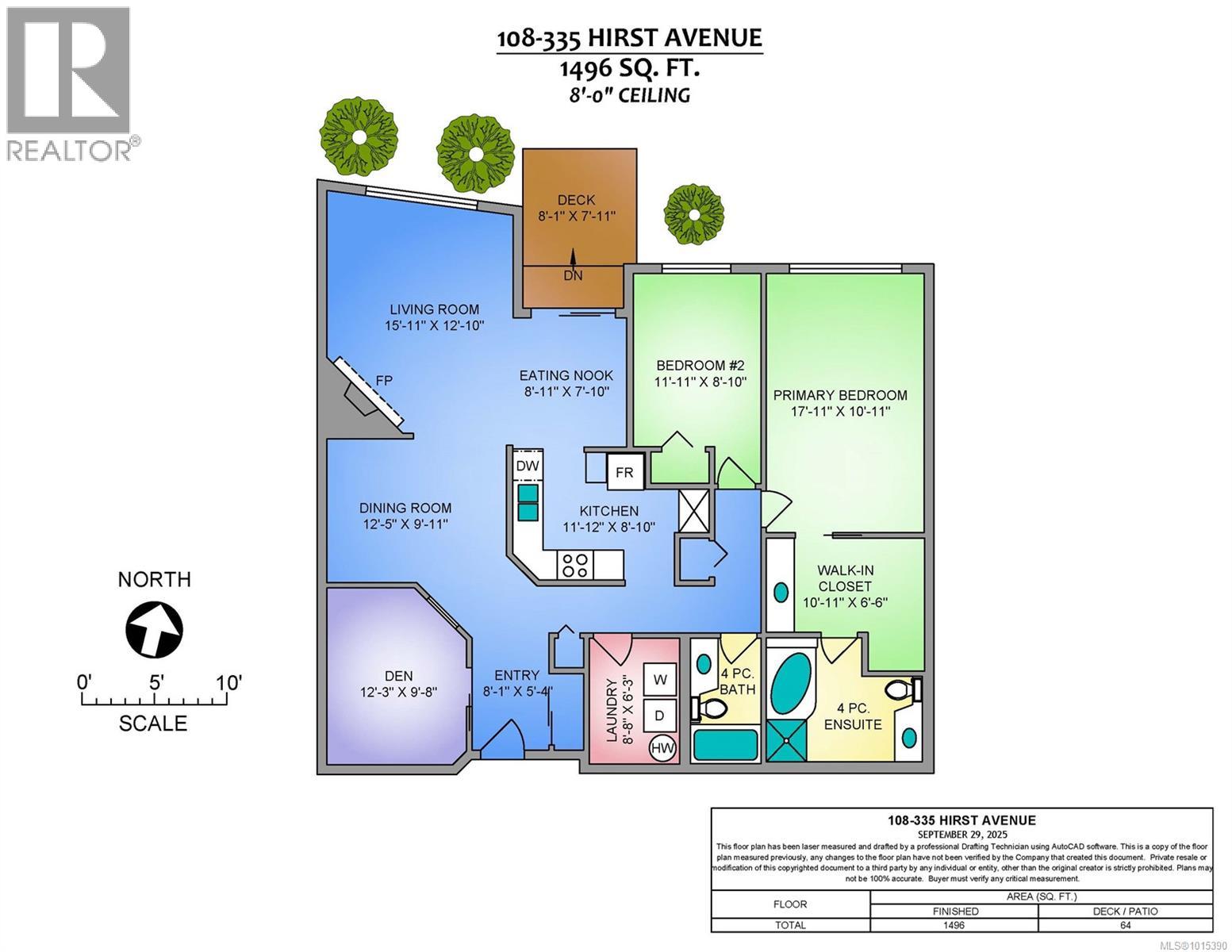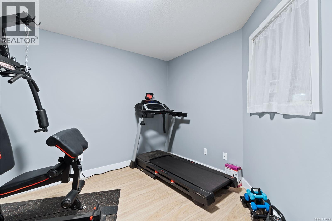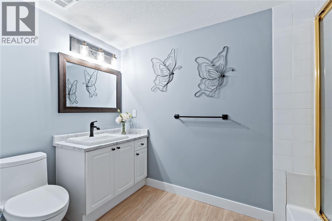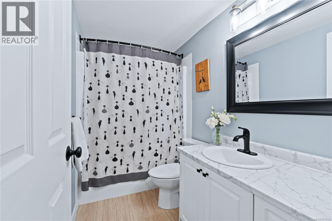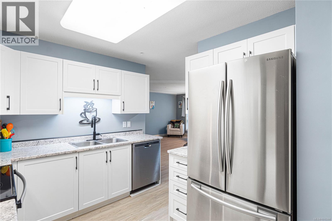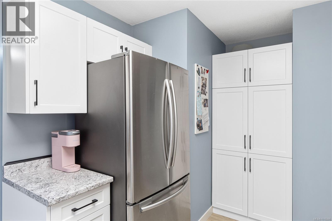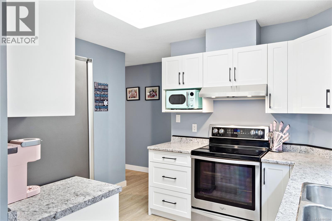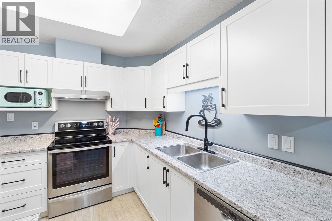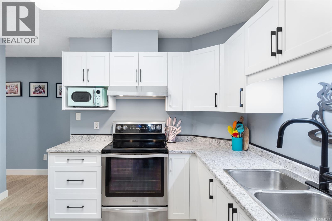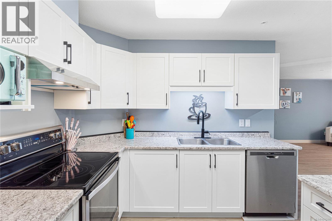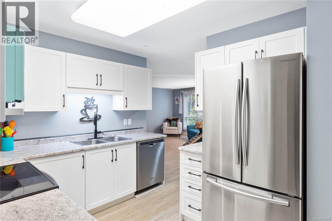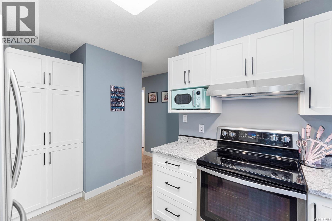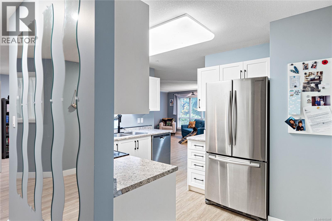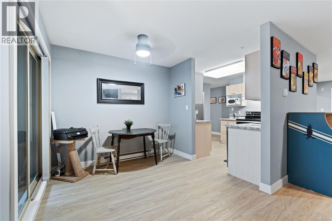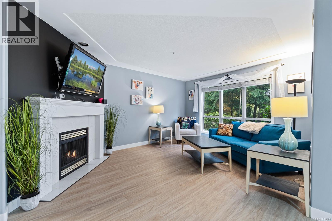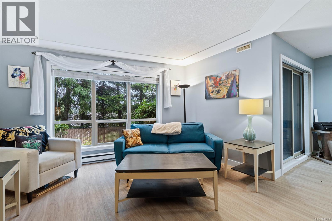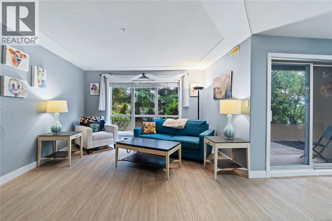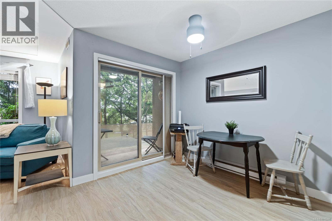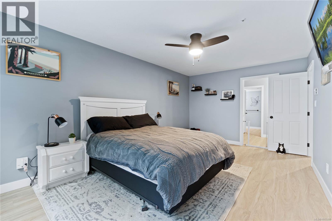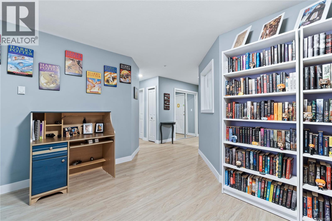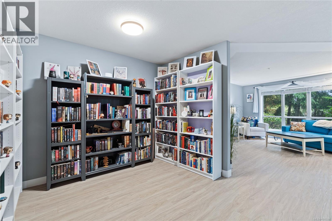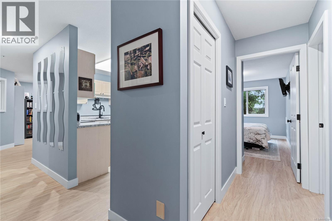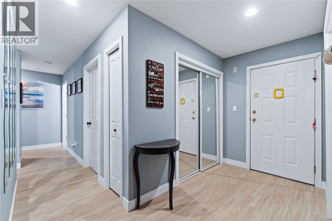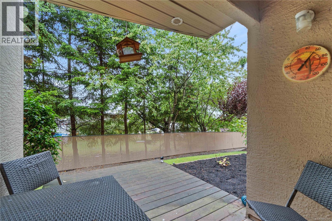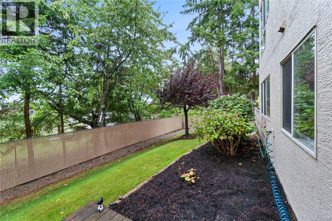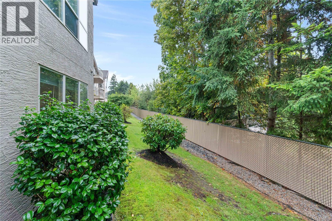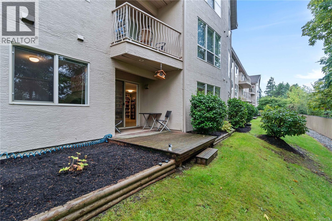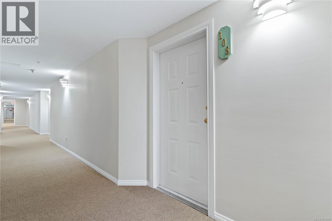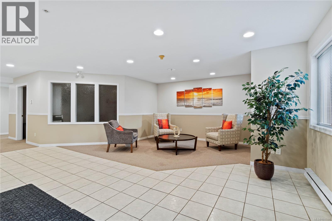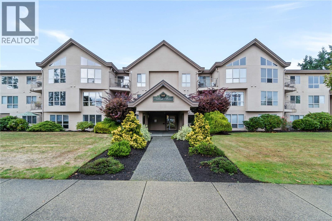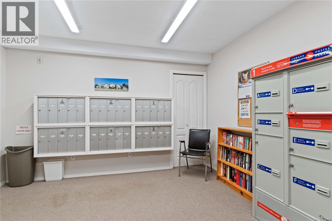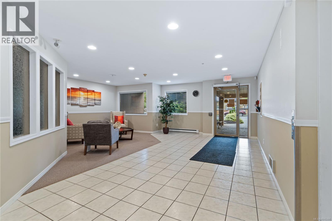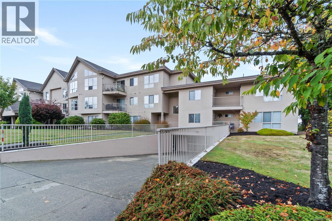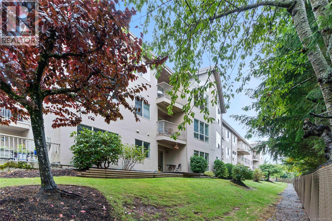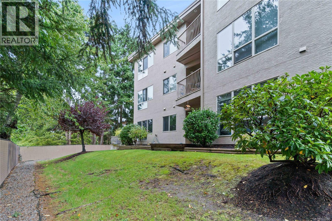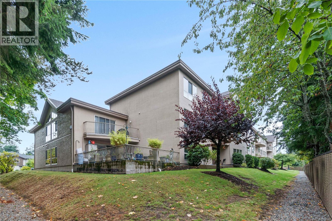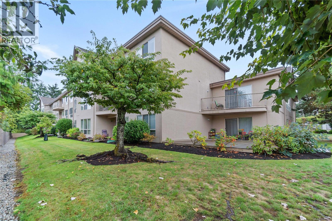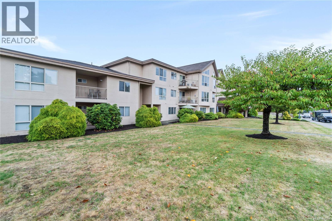2 Bedroom
2 Bathroom
1,496 ft2
Fireplace
None
Baseboard Heaters
$519,900Maintenance,
$481 Monthly
Experience comfort and convenience in this spacious 2-bedroom plus den condo, perfectly located just minutes from downtown and the beach. The generous living room features an inviting electric fireplace and overlooks a peaceful garden setting, creating a relaxing retreat. The bright kitchen, recently updated with fresh white shaker cabinet doors, includes a large eating nook and sliding door to your private patio—ideal for morning coffee or quiet evenings. The primary suite offers a true haven with an oversized walk-in closet complete with dressing area and makeup station, plus a luxurious ensuite with jetted tub and separate shower. Recent updates include fresh paint and new flooring throughout, ensuring a move-in ready home with timeless appeal. With its ideal location and thoughtful updates, this condo blends lifestyle, comfort, and ease of living for those looking to downsize or enjoy a low-maintenance lifestyle close to it all. For more information contact the listing agent, Kirk Walper, at 250-228-4275. (id:46156)
Property Details
|
MLS® Number
|
1015390 |
|
Property Type
|
Single Family |
|
Neigbourhood
|
Parksville |
|
Community Features
|
Pets Allowed With Restrictions, Family Oriented |
|
Features
|
Central Location, Other |
|
Parking Space Total
|
1 |
|
Plan
|
Vis3681 |
Building
|
Bathroom Total
|
2 |
|
Bedrooms Total
|
2 |
|
Constructed Date
|
1995 |
|
Cooling Type
|
None |
|
Fireplace Present
|
Yes |
|
Fireplace Total
|
1 |
|
Heating Fuel
|
Electric |
|
Heating Type
|
Baseboard Heaters |
|
Size Interior
|
1,496 Ft2 |
|
Total Finished Area
|
1496 Sqft |
|
Type
|
Apartment |
Parking
Land
|
Access Type
|
Road Access |
|
Acreage
|
No |
|
Zoning Description
|
Rs3 |
|
Zoning Type
|
Multi-family |
Rooms
| Level |
Type |
Length |
Width |
Dimensions |
|
Main Level |
Entrance |
|
|
8'1 x 5'4 |
|
Main Level |
Primary Bedroom |
|
|
17'11 x 10'11 |
|
Main Level |
Living Room |
|
|
15'11 x 12'10 |
|
Main Level |
Laundry Room |
|
|
8'8 x 6'3 |
|
Main Level |
Kitchen |
|
|
11'12 x 8'10 |
|
Main Level |
Ensuite |
|
|
4-Piece |
|
Main Level |
Dining Nook |
|
|
8'11 x 7'10 |
|
Main Level |
Dining Room |
|
|
12'5 x 9'11 |
|
Main Level |
Den |
|
|
12'3 x 9'8 |
|
Main Level |
Bedroom |
|
|
11'11 x 8'10 |
|
Main Level |
Bathroom |
|
|
4-Piece |
https://www.realtor.ca/real-estate/28937264/108-335-hirst-ave-w-parksville-parksville


