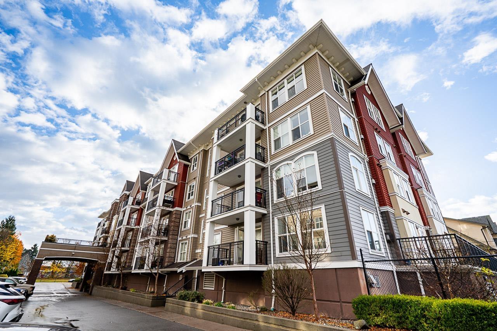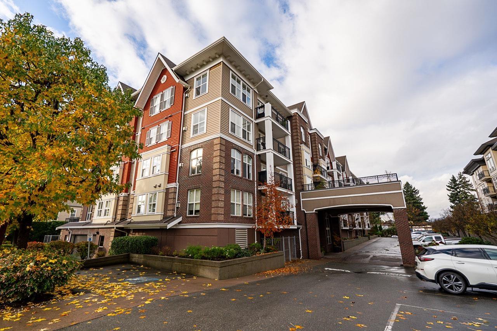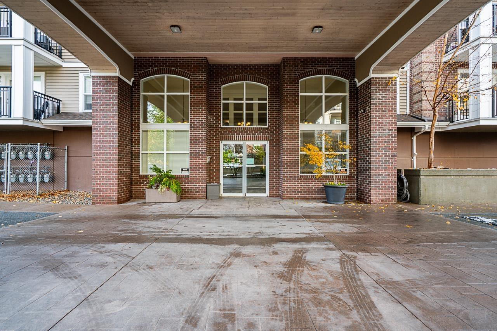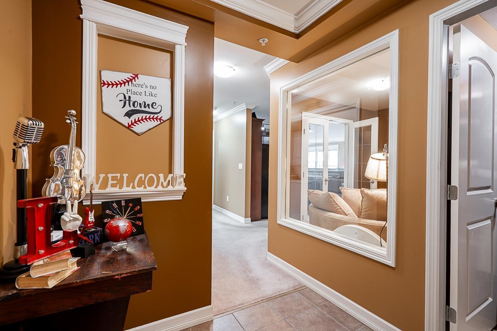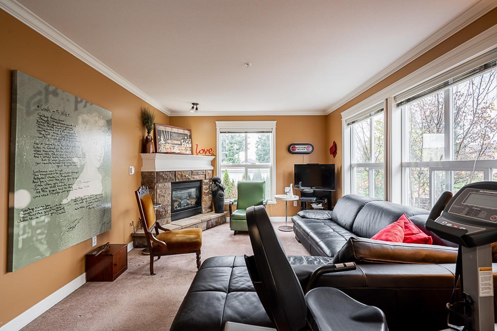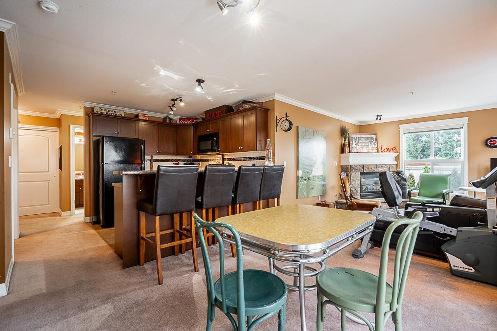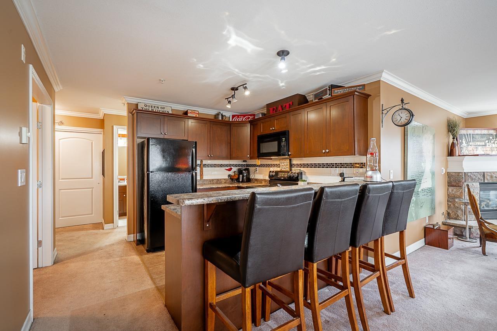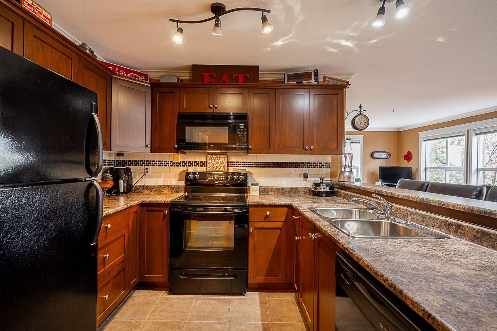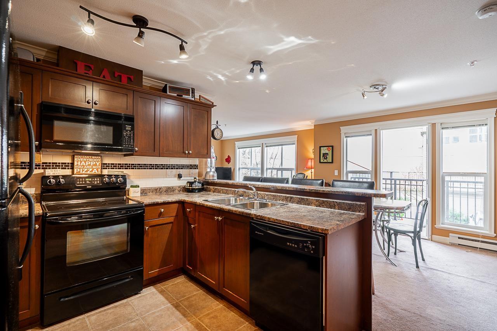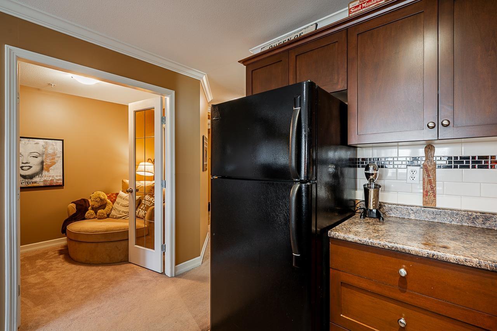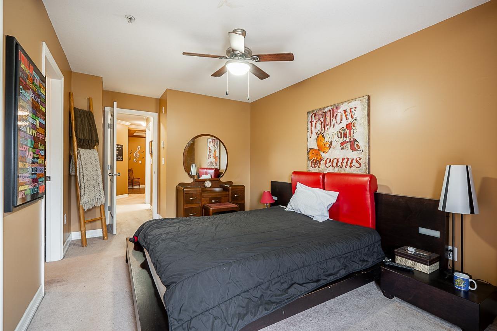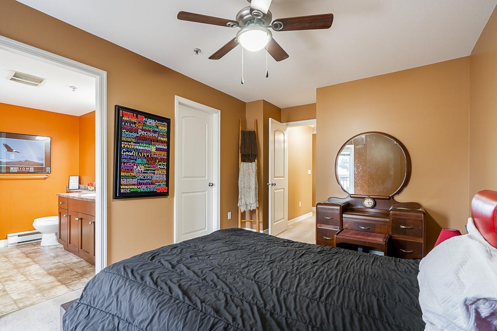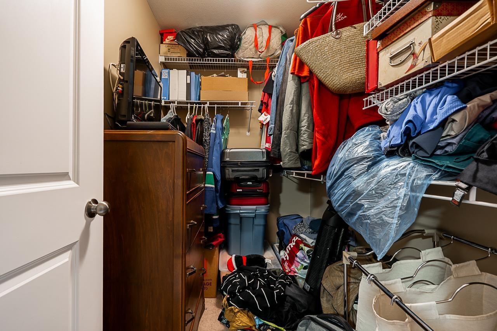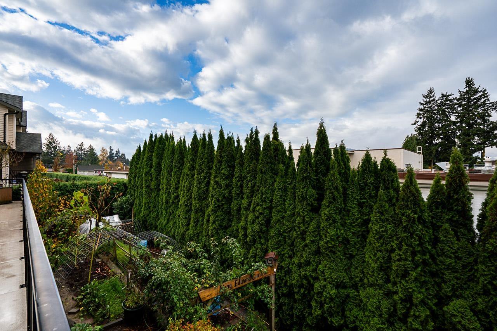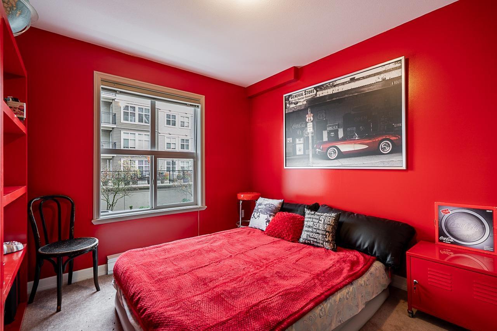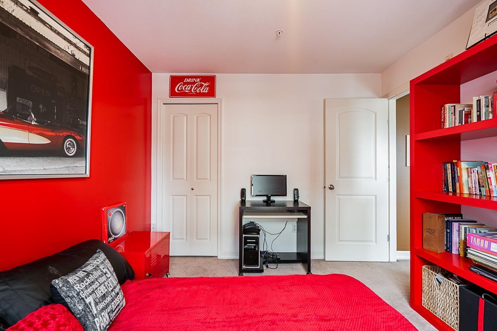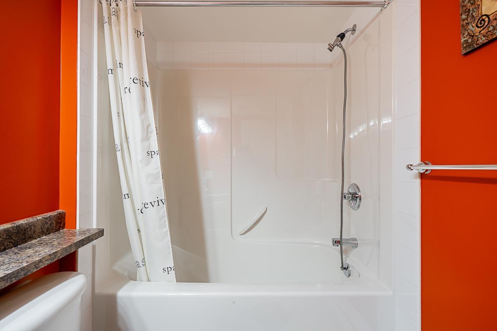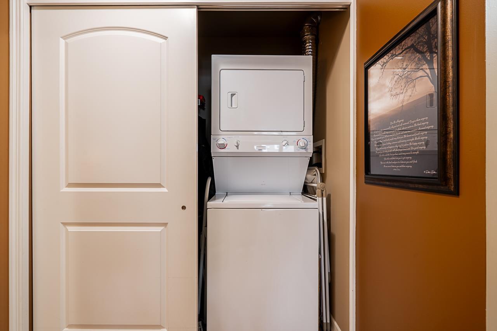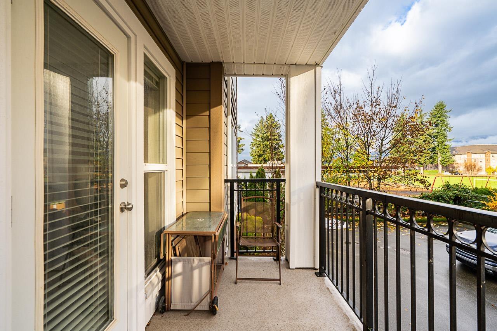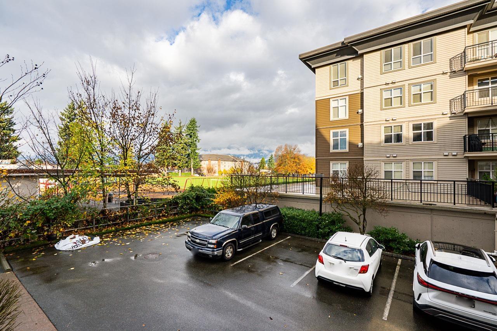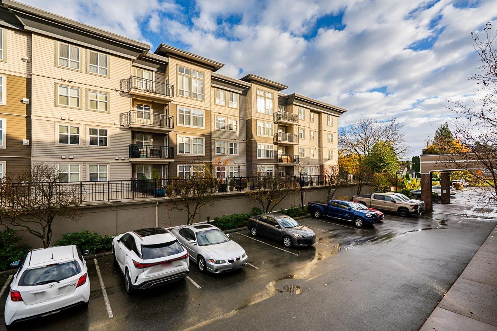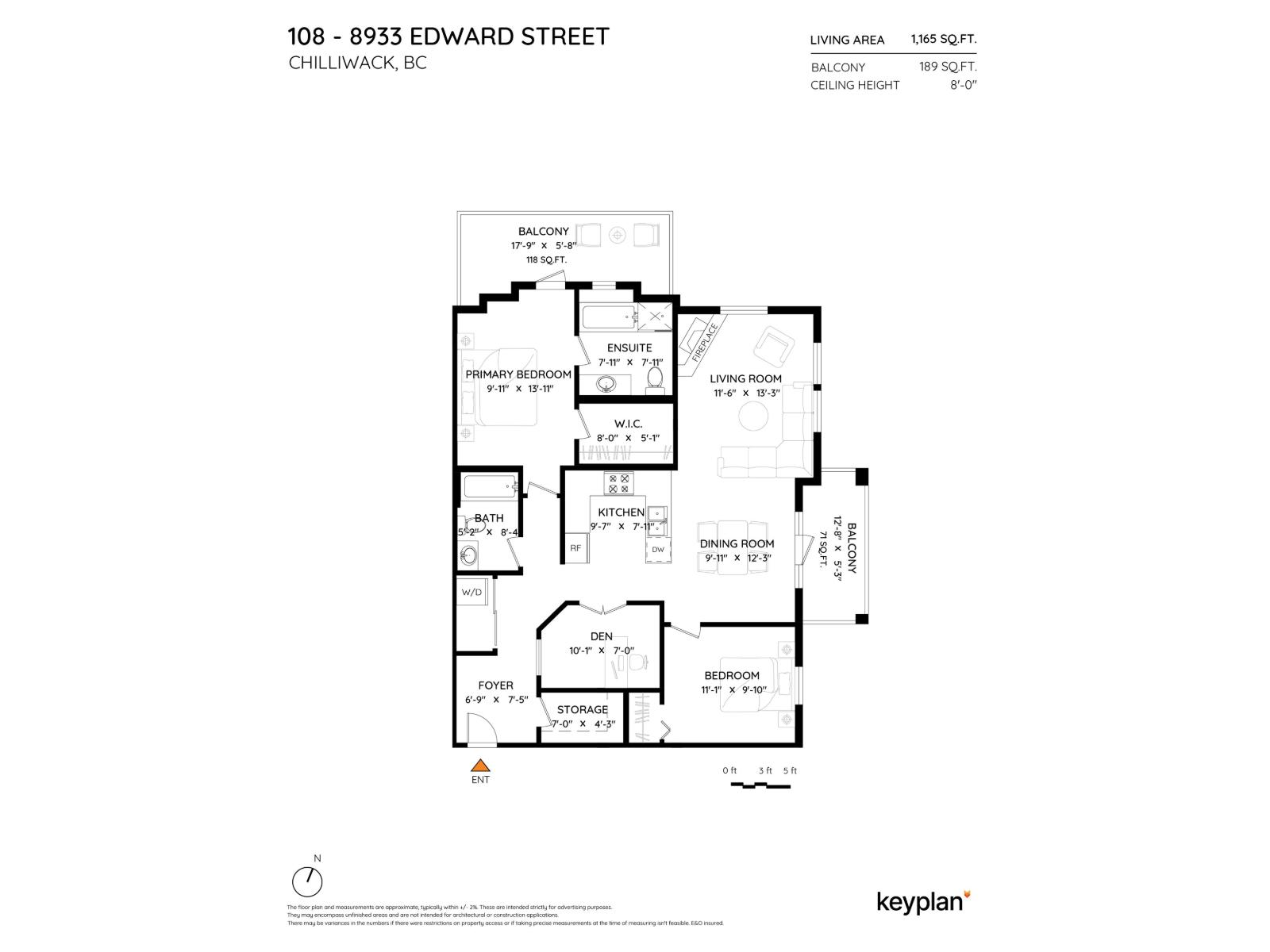2 Bedroom
2 Bathroom
1,165 ft2
Fireplace
Baseboard Heaters
$449,900
Sunshine, space, and style in this south-facing corner unit featuring two bedrooms and a den, two full bathrooms, and two balconies. Enjoy wrap-around windows that fill the space with lots of natural light and provide views in every direction. The building is proactively managed with a new roof, giving you peace of mind. You'll love the excellent location right beside the hospital and just a short walk to shopping, banking, restaurants, and recreation. Additional highlights include one secure underground parking stall, an in-suite storage room, and access to the building's garden area and activity/recreation room with a large patio. Perfect for connecting with neighbors or relaxing outdoors. Bright, comfortable, and beautifully maintained this home truly shines. Call today! * PREC - Personal Real Estate Corporation (id:46156)
Property Details
|
MLS® Number
|
R3066319 |
|
Property Type
|
Single Family |
|
Storage Type
|
Storage |
Building
|
Bathroom Total
|
2 |
|
Bedrooms Total
|
2 |
|
Amenities
|
Laundry - In Suite, Recreation Centre |
|
Appliances
|
Washer, Dryer, Refrigerator, Stove, Dishwasher |
|
Basement Type
|
None |
|
Constructed Date
|
2006 |
|
Construction Style Attachment
|
Attached |
|
Fireplace Present
|
Yes |
|
Fireplace Total
|
1 |
|
Heating Fuel
|
Electric, Natural Gas |
|
Heating Type
|
Baseboard Heaters |
|
Stories Total
|
1 |
|
Size Interior
|
1,165 Ft2 |
|
Type
|
Apartment |
Land
Rooms
| Level |
Type |
Length |
Width |
Dimensions |
|
Main Level |
Foyer |
6 ft ,7 in |
7 ft ,5 in |
6 ft ,7 in x 7 ft ,5 in |
|
Main Level |
Storage |
7 ft |
4 ft ,3 in |
7 ft x 4 ft ,3 in |
|
Main Level |
Den |
10 ft ,3 in |
7 ft |
10 ft ,3 in x 7 ft |
|
Main Level |
Bedroom 2 |
11 ft ,3 in |
9 ft ,1 in |
11 ft ,3 in x 9 ft ,1 in |
|
Main Level |
Kitchen |
9 ft ,5 in |
7 ft ,1 in |
9 ft ,5 in x 7 ft ,1 in |
|
Main Level |
Dining Room |
9 ft ,9 in |
12 ft ,3 in |
9 ft ,9 in x 12 ft ,3 in |
|
Main Level |
Primary Bedroom |
9 ft ,9 in |
13 ft ,1 in |
9 ft ,9 in x 13 ft ,1 in |
|
Main Level |
Other |
8 ft |
5 ft ,1 in |
8 ft x 5 ft ,1 in |
|
Main Level |
Living Room |
11 ft ,5 in |
13 ft ,3 in |
11 ft ,5 in x 13 ft ,3 in |
https://www.realtor.ca/real-estate/29094853/108-8933-edward-street-chilliwack-proper-west-chilliwack


