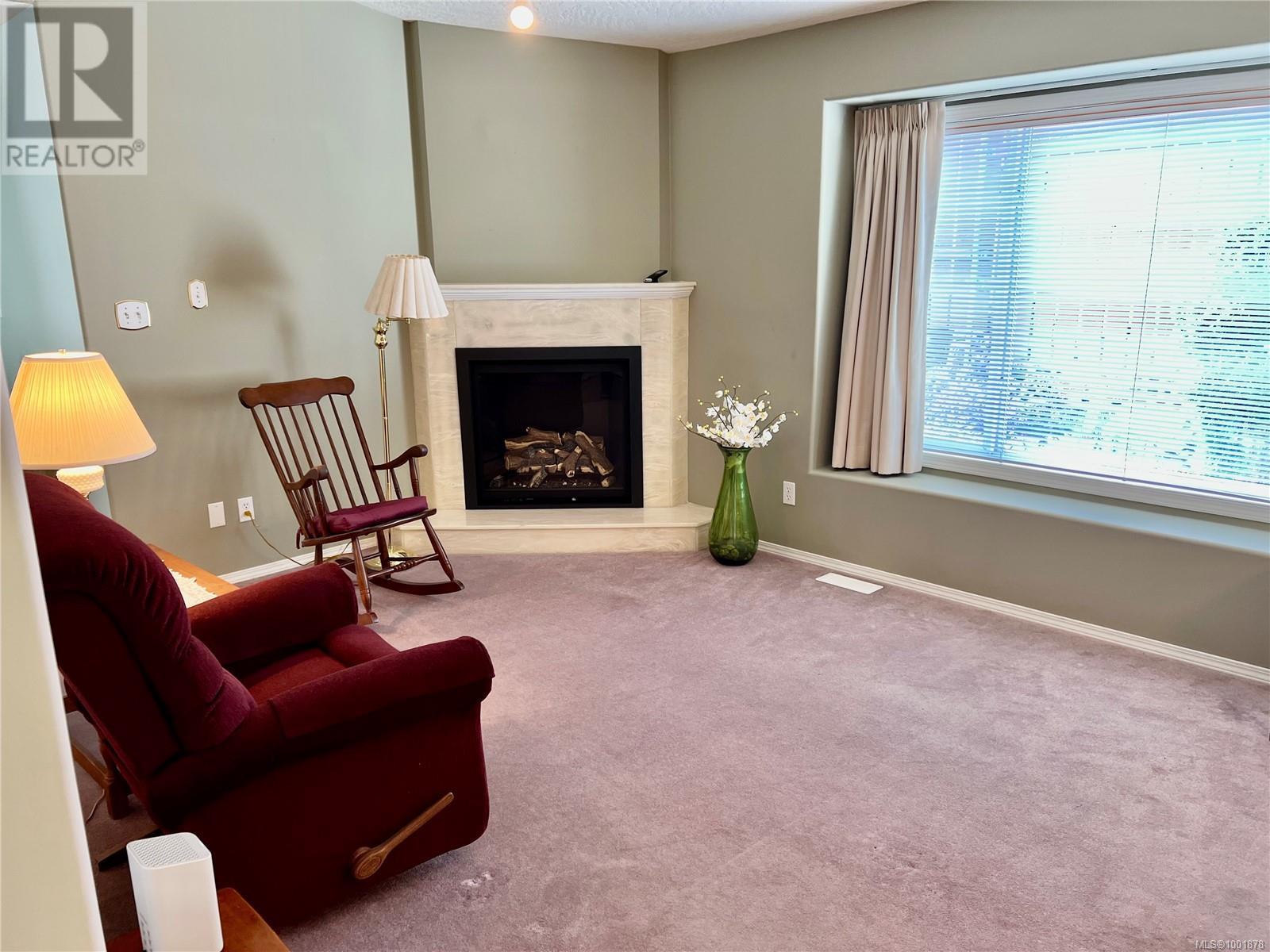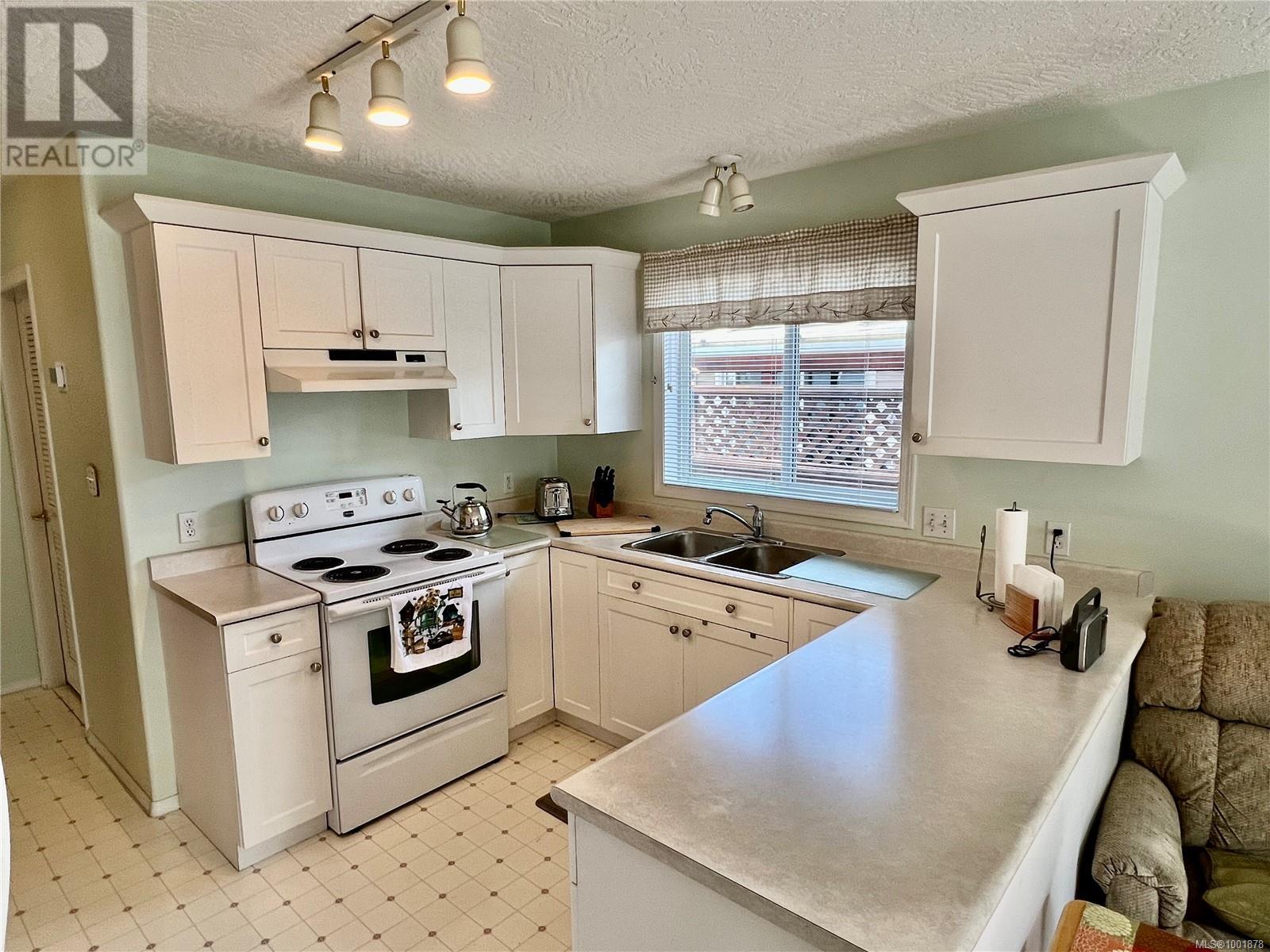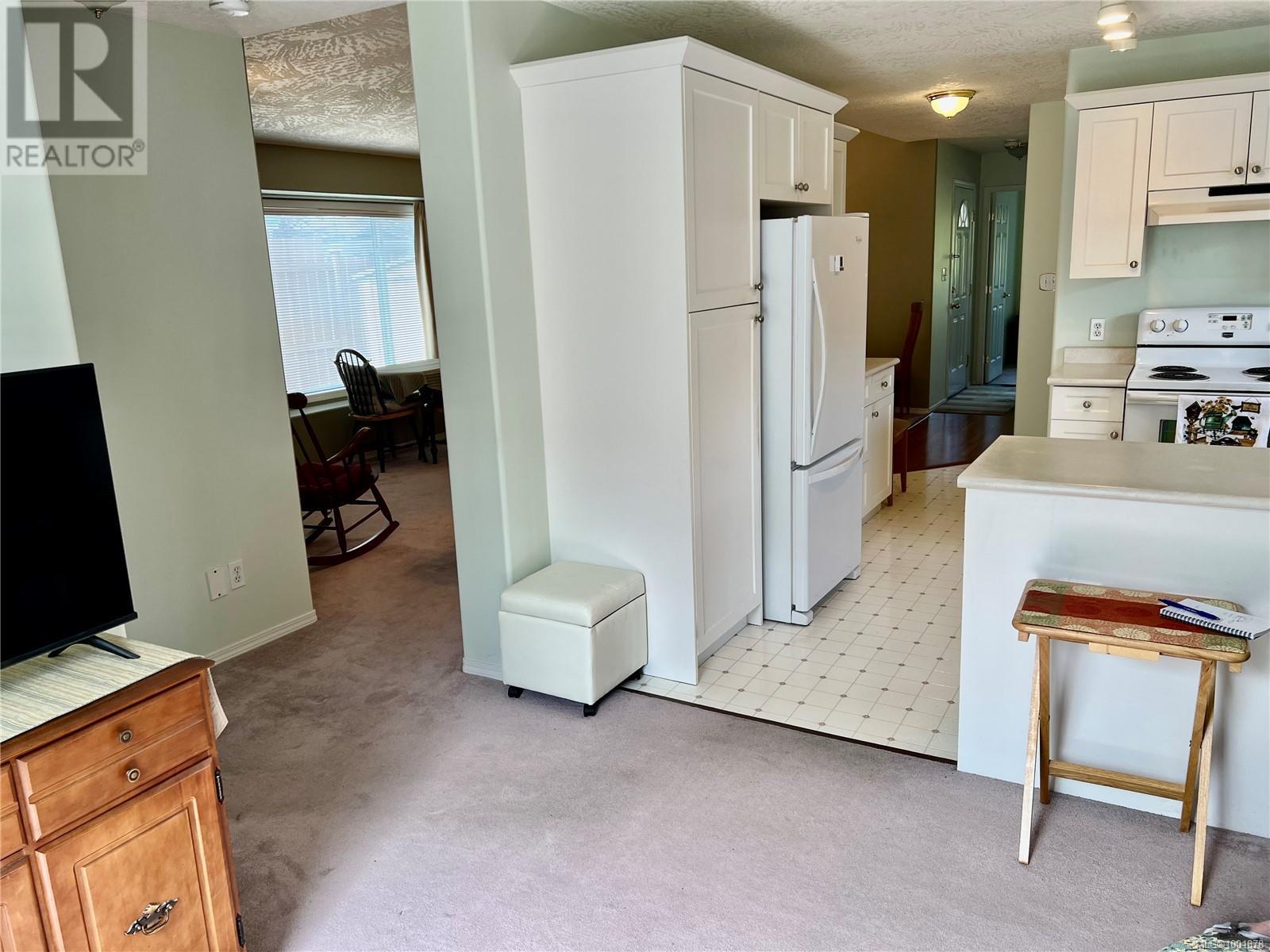108 Camas Lane View Royal, British Columbia V9A 7M2
2 Bedroom
2 Bathroom
1,125 ft2
Fireplace
None
Forced Air
$424,900Maintenance,
$681 Monthly
Maintenance,
$681 MonthlyImmaculate 2 bedroom, 2 bathroom home is a must see. It boasts 1 level living, bright open floor plan with spacious living room, vaulted ceilings & featuring a gas fireplace. Beautiful updated white kitchen cabinets with large U-shaped work space. The adjoining dining area has french doors that leads to your private, secluded patio and lawn. Imagine sipping your coffee with this East facing oasis. Single garage, but parking for two. Simulated lawn in the front and a compact rear yard with beautiful plants and flowering shrubs. The best retirement value on the Island! (id:46156)
Property Details
| MLS® Number | 1001878 |
| Property Type | Single Family |
| Neigbourhood | View Royal |
| Community Features | Pets Allowed With Restrictions, Age Restrictions |
| Parking Space Total | 2 |
Building
| Bathroom Total | 2 |
| Bedrooms Total | 2 |
| Constructed Date | 1995 |
| Cooling Type | None |
| Fireplace Present | Yes |
| Fireplace Total | 1 |
| Heating Fuel | Natural Gas |
| Heating Type | Forced Air |
| Size Interior | 1,125 Ft2 |
| Total Finished Area | 1125 Sqft |
| Type | Manufactured Home |
Land
| Acreage | No |
| Size Irregular | 4163 |
| Size Total | 4163 Sqft |
| Size Total Text | 4163 Sqft |
| Zoning Type | Multi-family |
Rooms
| Level | Type | Length | Width | Dimensions |
|---|---|---|---|---|
| Main Level | Laundry Room | 6 ft | 8 ft | 6 ft x 8 ft |
| Main Level | Bathroom | 4-Piece | ||
| Main Level | Bedroom | 11 ft | 9 ft | 11 ft x 9 ft |
| Main Level | Ensuite | 3-Piece | ||
| Main Level | Primary Bedroom | 12 ft | 11 ft | 12 ft x 11 ft |
| Main Level | Kitchen | 11 ft | 9 ft | 11 ft x 9 ft |
| Main Level | Dining Room | 11 ft | 10 ft | 11 ft x 10 ft |
| Main Level | Living Room | 20 ft | 11 ft | 20 ft x 11 ft |
| Main Level | Entrance | 5 ft | 4 ft | 5 ft x 4 ft |
https://www.realtor.ca/real-estate/28396785/108-camas-lane-view-royal-view-royal




























