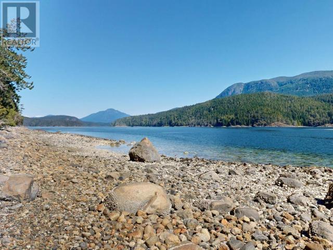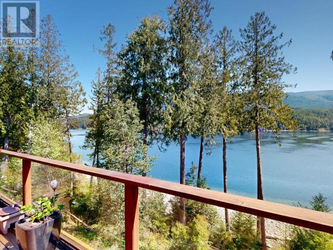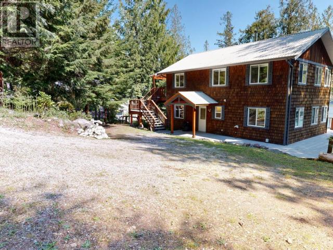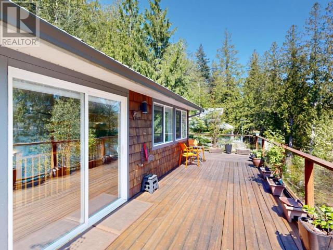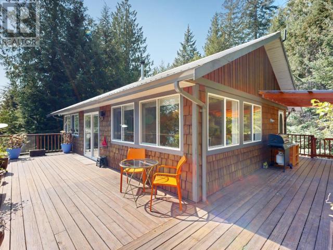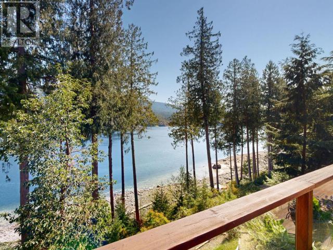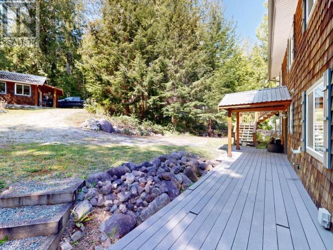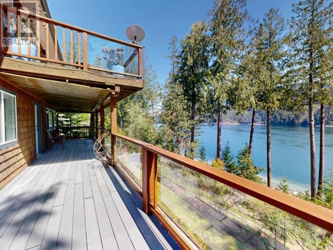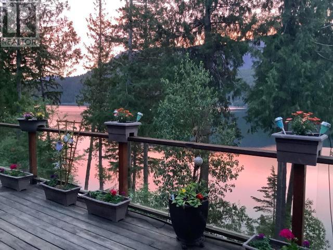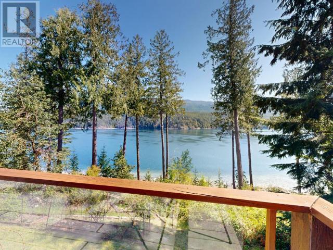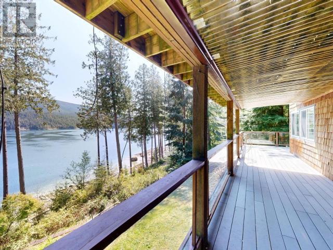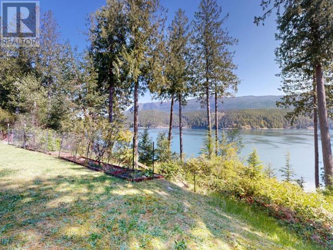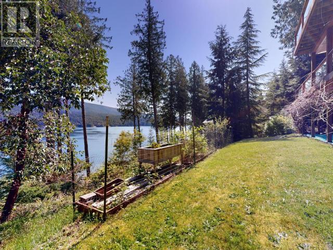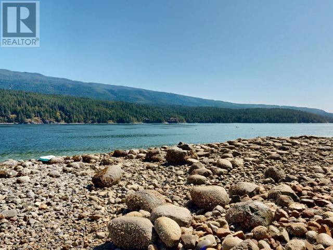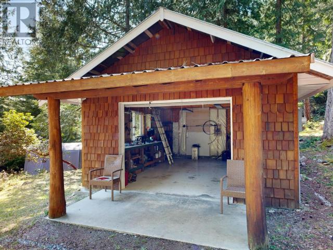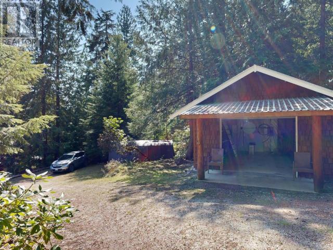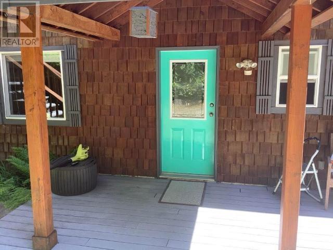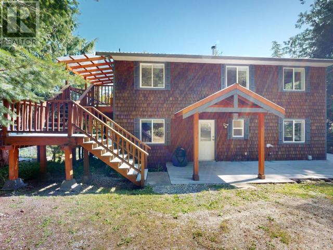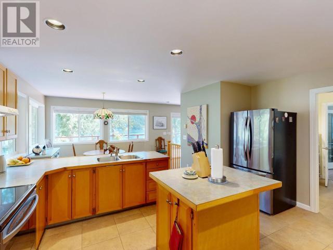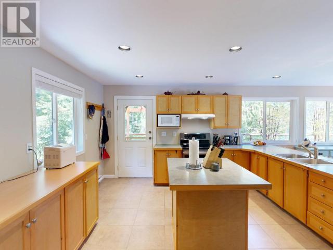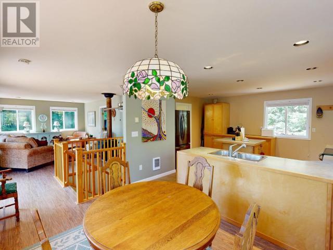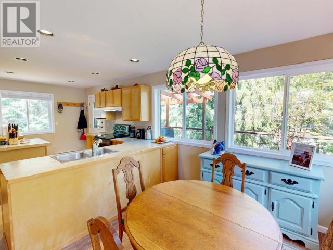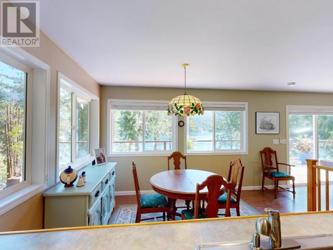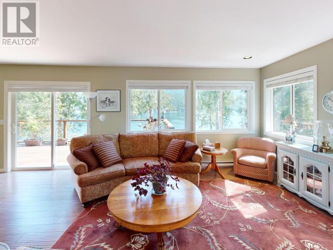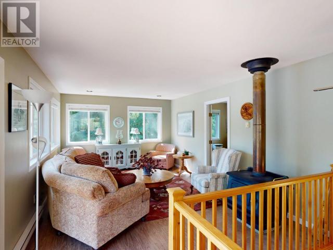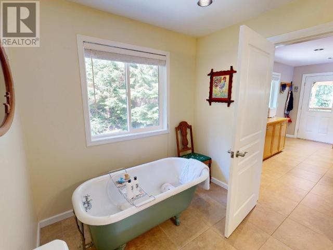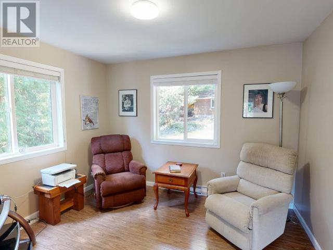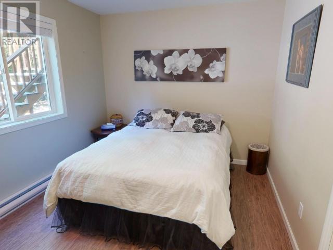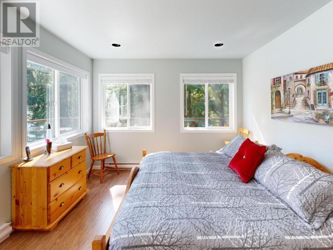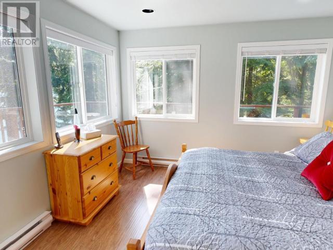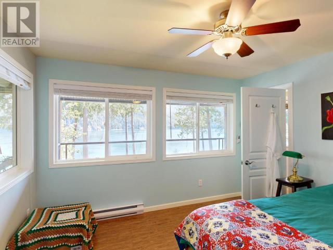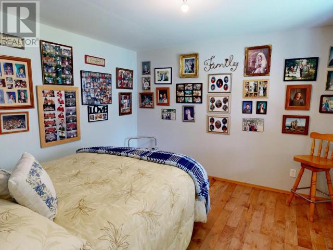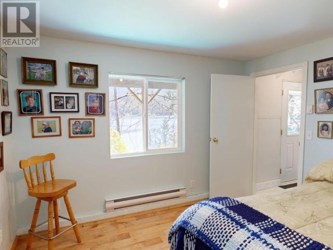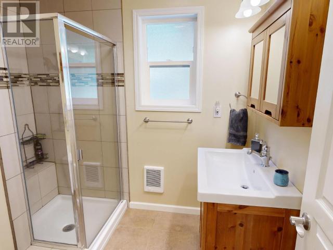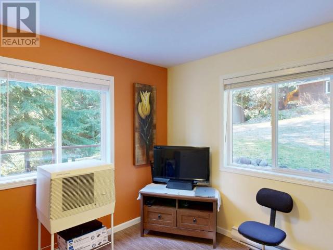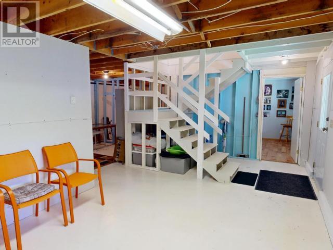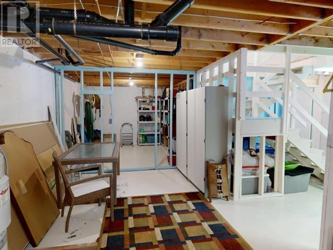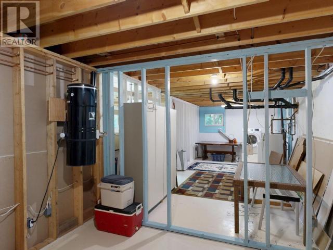5 Bedroom
2 Bathroom
2,655 ft2
Fireplace
None
Baseboard Heaters
Waterfront On Ocean
Garden Area
$919,000
Private Waterfront Home in OkeOver Inlet - Looking for peace, privacy, and Waterfront? This well-kept 5-bedroom, 2-bath, 3-story home sits on a private 0.8-acre lot with 103 ft of beautiful ocean frontage in the serene community of Penrose Bay North. You'll love the bright, open-concept upper floor with a cozy woodstove and sliding doors leading to an ocean-view deck--perfect for relaxing or entertaining. The main level features four spacious bedrooms and a second full bath. There's also an unfinished basement for storage or future development, plus a 16x20 detached workshop for all your gear and projects. Ideal for year-round living or as a recreational getaway, with endless opportunities for kayaking, boating, hiking, and exploring. Don't miss this rare coastal gem! A 999-year lease with 968-years remaining. Get in touch today for more info or to book a showing! (id:46156)
Property Details
|
MLS® Number
|
18944 |
|
Property Type
|
Single Family |
|
Community Features
|
Adult Oriented |
|
Features
|
Private Setting |
|
Structure
|
Workshop |
|
Water Front Type
|
Waterfront On Ocean |
Building
|
Bathroom Total
|
2 |
|
Bedrooms Total
|
5 |
|
Appliances
|
Central Vacuum |
|
Constructed Date
|
1997 |
|
Construction Style Attachment
|
Detached |
|
Cooling Type
|
None |
|
Fireplace Fuel
|
Wood |
|
Fireplace Present
|
Yes |
|
Fireplace Type
|
Conventional |
|
Heating Fuel
|
Electric |
|
Heating Type
|
Baseboard Heaters |
|
Size Interior
|
2,655 Ft2 |
|
Type
|
House |
Parking
Land
|
Acreage
|
No |
|
Landscape Features
|
Garden Area |
|
Size Irregular
|
0.80 |
|
Size Total
|
0.8 Ac |
|
Size Total Text
|
0.8 Ac |
Rooms
| Level |
Type |
Length |
Width |
Dimensions |
|
Above |
Living Room |
22 ft ,9 in |
12 ft |
22 ft ,9 in x 12 ft |
|
Above |
Kitchen |
15 ft |
23 ft |
15 ft x 23 ft |
|
Above |
3pc Bathroom |
|
|
Measurements not available |
|
Above |
Family Room |
11 ft |
10 ft ,8 in |
11 ft x 10 ft ,8 in |
|
Basement |
Bedroom |
11 ft |
11 ft |
11 ft x 11 ft |
|
Basement |
Laundry Room |
22 ft ,9 in |
11 ft |
22 ft ,9 in x 11 ft |
|
Basement |
Workshop |
11 ft ,7 in |
11 ft |
11 ft ,7 in x 11 ft |
|
Basement |
Other |
22 ft ,9 in |
12 ft |
22 ft ,9 in x 12 ft |
|
Main Level |
Primary Bedroom |
11 ft ,11 in |
11 ft |
11 ft ,11 in x 11 ft |
|
Main Level |
3pc Bathroom |
|
|
Measurements not available |
|
Main Level |
Bedroom |
11 ft ,11 in |
9 ft ,6 in |
11 ft ,11 in x 9 ft ,6 in |
|
Main Level |
Bedroom |
11 ft ,9 in |
11 ft ,5 in |
11 ft ,9 in x 11 ft ,5 in |
|
Main Level |
Bedroom |
11 ft ,9 in |
11 ft ,4 in |
11 ft ,9 in x 11 ft ,4 in |
https://www.realtor.ca/real-estate/28269443/10826-mariners-way-powell-river


