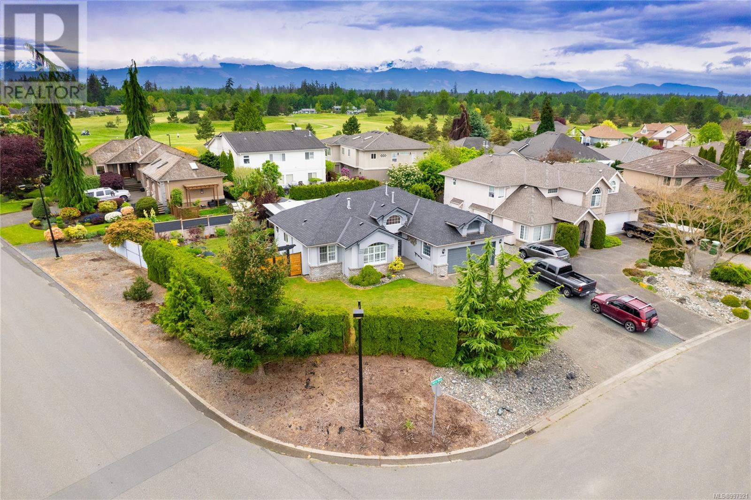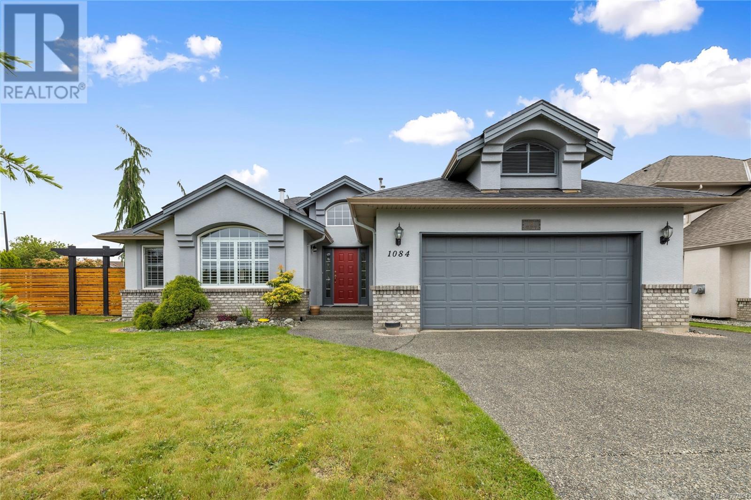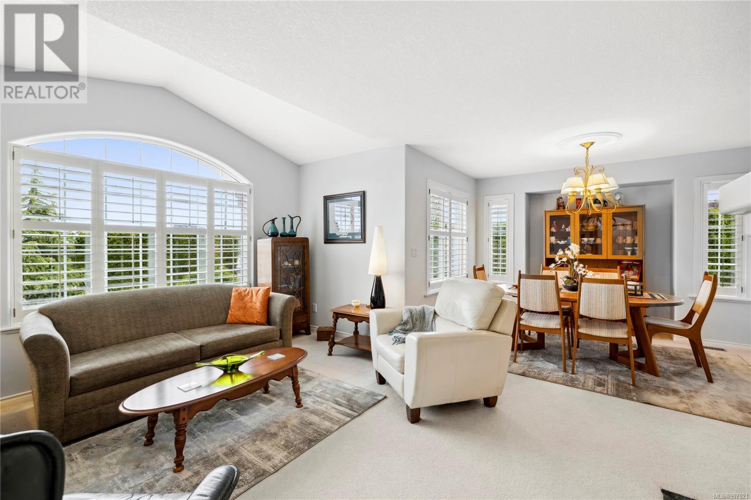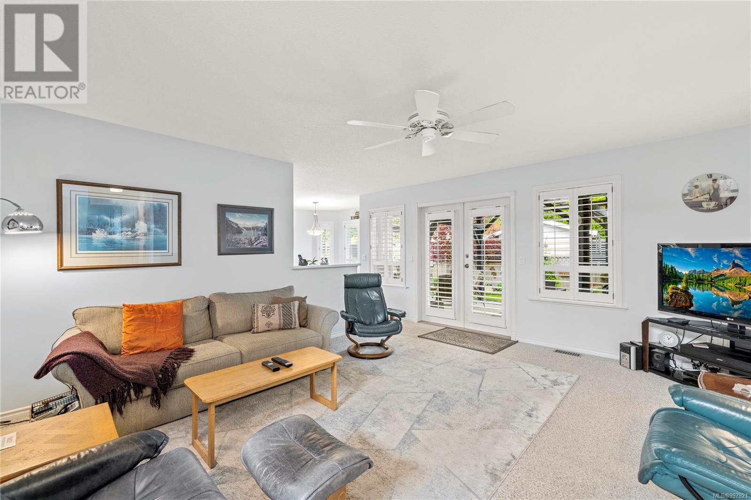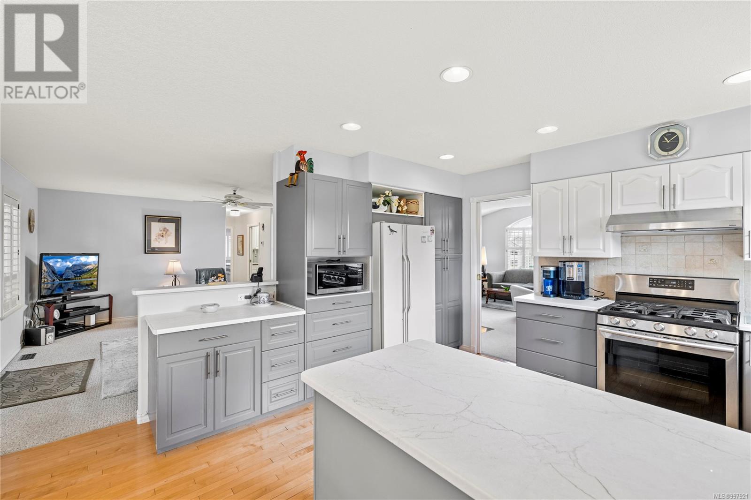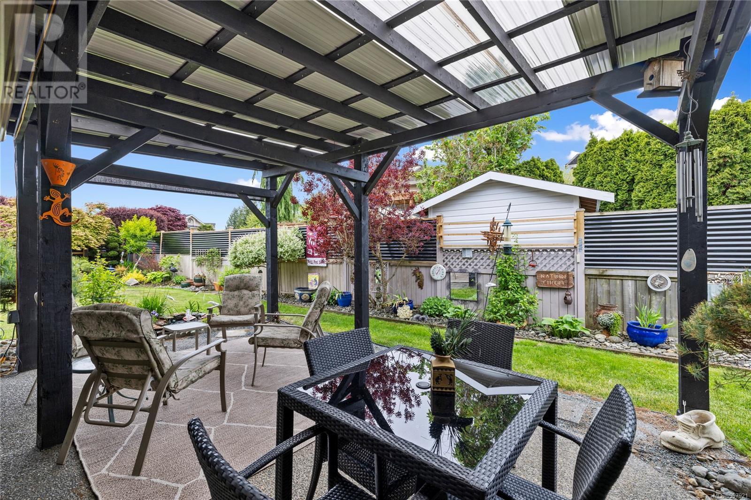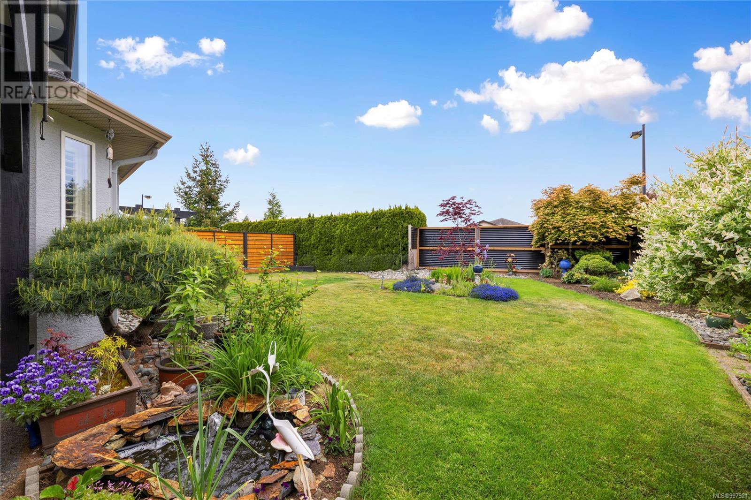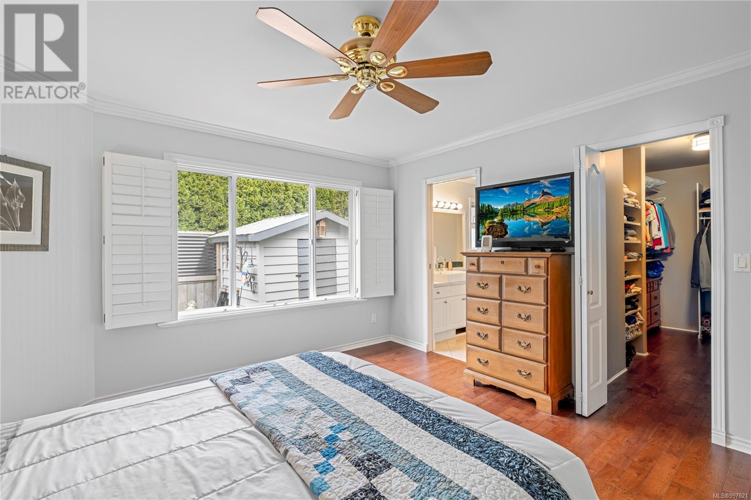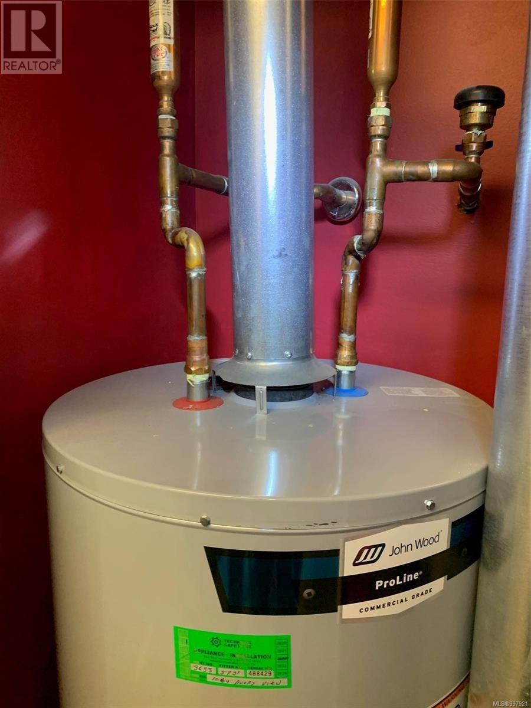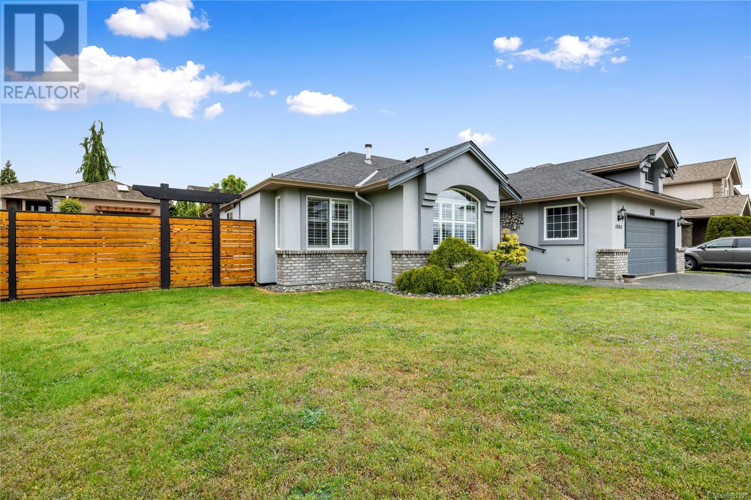3 Bedroom
2 Bathroom
2,194 ft2
Fireplace
None
Forced Air
$954,900
Move-In Ready Executive Rancher Near Morningstar Golf Course! This beautifully maintained 3-bedroom, 2-bathroom executive rancher offers 1,766 sq ft of comfortable living space on a crawl space, situated on a spacious and private corner lot just steps from the renowned Morningstar Golf Course. Home has just had fresh interior and has stylish California shutters throughout. The bright, cheerful kitchen boasts new cabinetry, updated counter-tops, and modern fixtures, creating an inviting space for cooking and gathering. Both bathrooms have also been tastefully updated. Step outside to the 12’ x 22’ covered patio with sun shades—perfect for outdoor entertaining. Enjoy the sunny, south-facing backyard featuring beautiful landscaping, raised garden beds, in-ground sprinklers, a tranquil water feature, garden shed, and full fencing for added privacy. Additional highlights include RV parking, a double garage, a 2022 hot water tank, and a roof with plenty of life left (only 6 years old). Located on a quiet cul-de-sac corner, just minutes from shopping, the marina, and, of course, golf! (id:46156)
Property Details
|
MLS® Number
|
997921 |
|
Property Type
|
Single Family |
|
Neigbourhood
|
French Creek |
|
Features
|
Central Location, Southern Exposure, Other, Marine Oriented |
|
Parking Space Total
|
4 |
|
Plan
|
Vip55697 |
Building
|
Bathroom Total
|
2 |
|
Bedrooms Total
|
3 |
|
Constructed Date
|
1994 |
|
Cooling Type
|
None |
|
Fireplace Present
|
Yes |
|
Fireplace Total
|
1 |
|
Heating Fuel
|
Natural Gas |
|
Heating Type
|
Forced Air |
|
Size Interior
|
2,194 Ft2 |
|
Total Finished Area
|
1766 Sqft |
|
Type
|
House |
Land
|
Acreage
|
No |
|
Size Irregular
|
7251 |
|
Size Total
|
7251 Sqft |
|
Size Total Text
|
7251 Sqft |
|
Zoning Description
|
Rs-1 |
|
Zoning Type
|
Residential |
Rooms
| Level |
Type |
Length |
Width |
Dimensions |
|
Main Level |
Bedroom |
|
|
11'7 x 11'9 |
|
Main Level |
Bedroom |
|
9 ft |
Measurements not available x 9 ft |
|
Main Level |
Bathroom |
|
|
4-Piece |
|
Main Level |
Ensuite |
|
|
4-Piece |
|
Main Level |
Primary Bedroom |
13 ft |
|
13 ft x Measurements not available |
|
Main Level |
Eating Area |
|
9 ft |
Measurements not available x 9 ft |
|
Main Level |
Laundry Room |
|
|
6'9 x 8'1 |
|
Main Level |
Family Room |
15 ft |
|
15 ft x Measurements not available |
|
Main Level |
Kitchen |
|
|
13'2 x 10'4 |
|
Main Level |
Dining Room |
12 ft |
|
12 ft x Measurements not available |
|
Main Level |
Living Room |
12 ft |
16 ft |
12 ft x 16 ft |
|
Main Level |
Entrance |
|
|
7'2 x 9'7 |
https://www.realtor.ca/real-estate/28328036/1084-aery-view-way-parksville-french-creek


