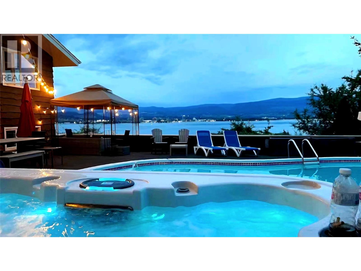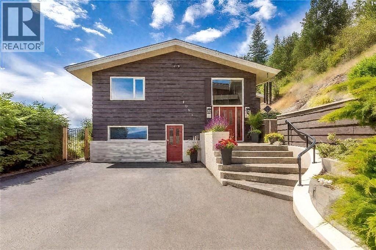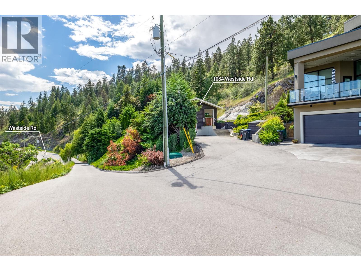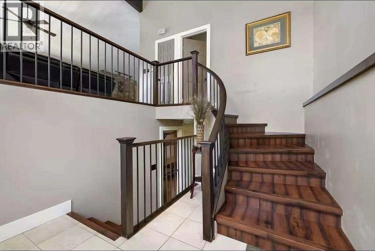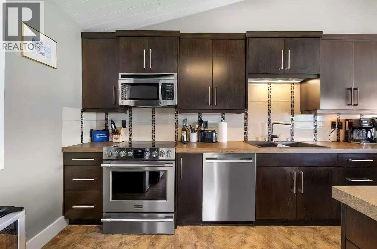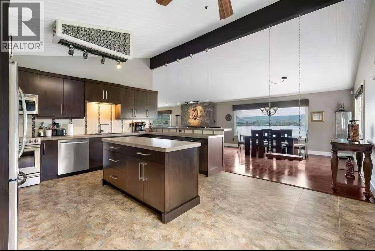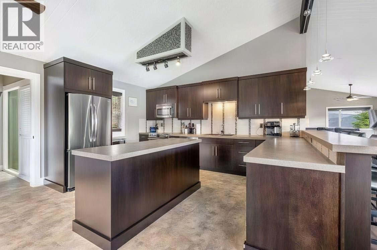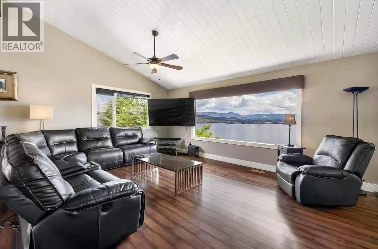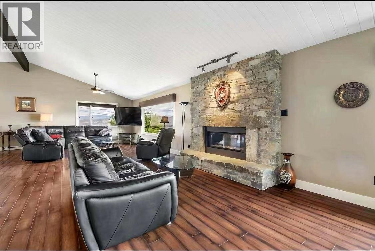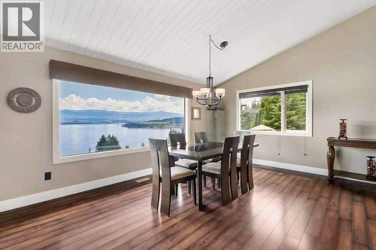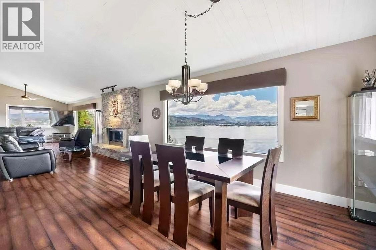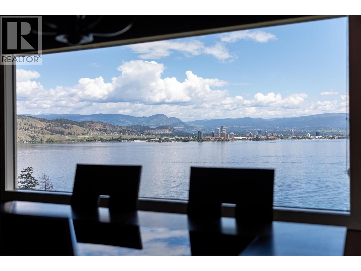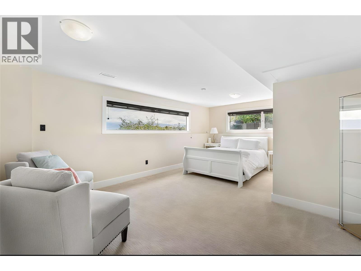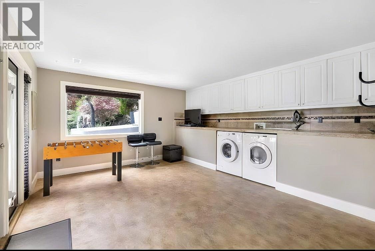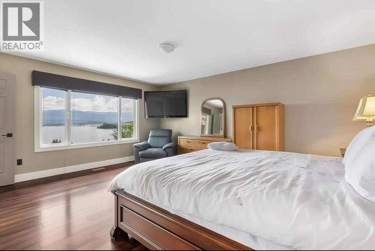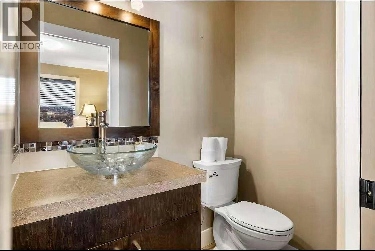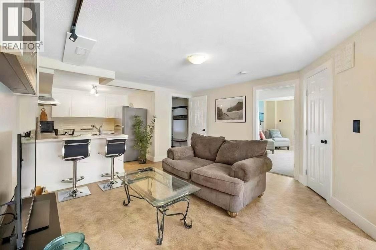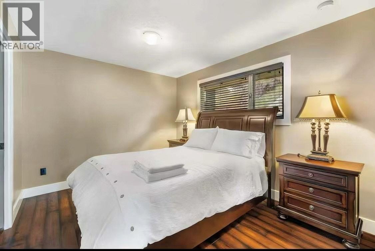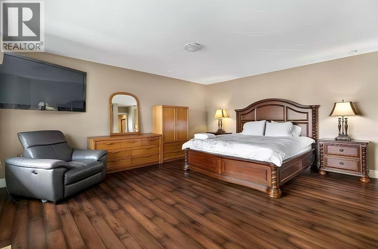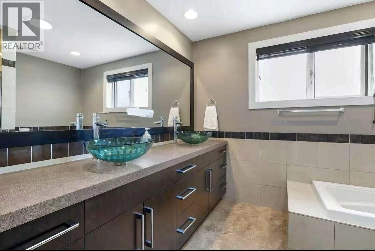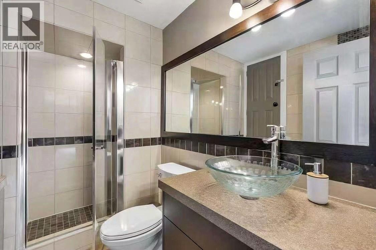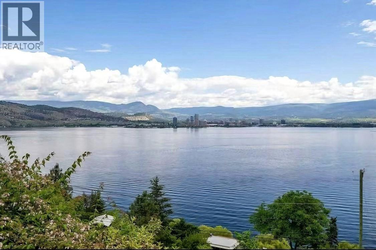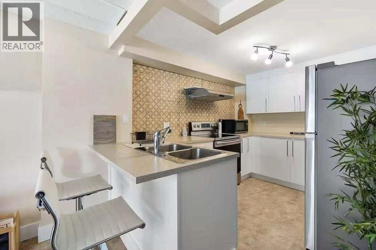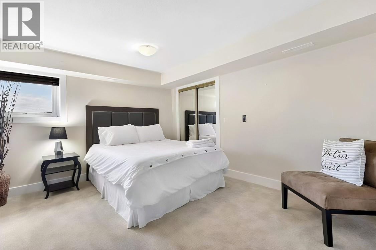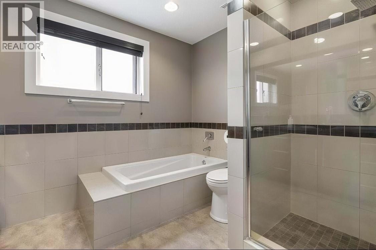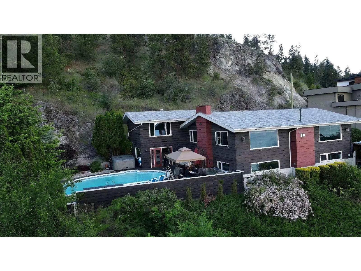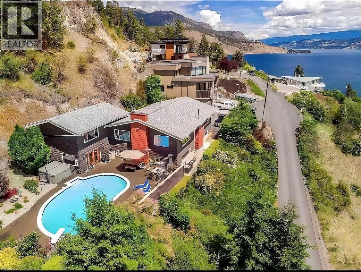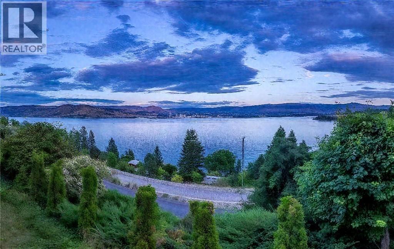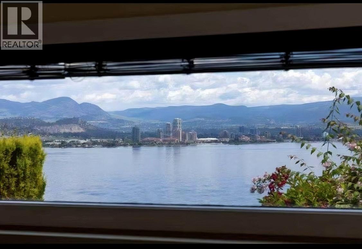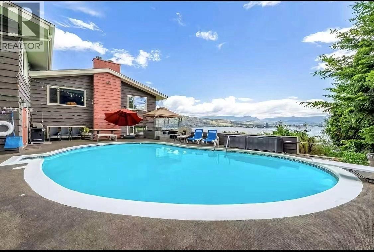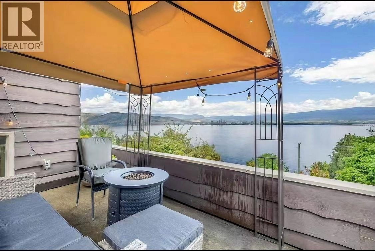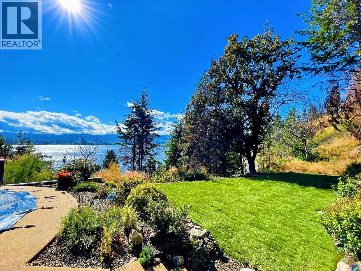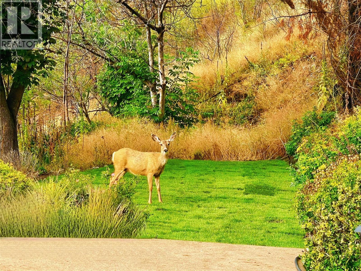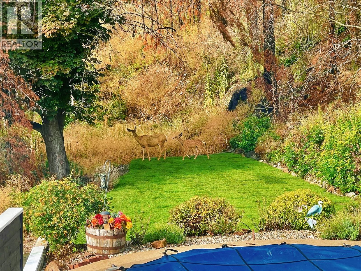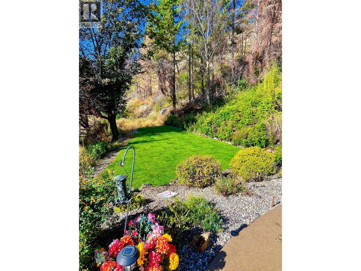4 Bedroom
3 Bathroom
3,831 ft2
Fireplace
Inground Pool, Pool
Central Air Conditioning
Forced Air, See Remarks
Other
Landscaped, Sloping
$1,249,900
Motivated seller! Welcome to this stunning West Kelowna gem – perfectly located just five minutes from downtown Kelowna, yet offering unmatched privacy and sweeping, unobstructed views of Okanagan Lake. From everyone who step into, you’ll be surrounded by beauty—the glistening lake, rolling mountains, the city view. Step inside and immediately feel the refined craftsmanship and thoughtful design that define this home. Built for both relaxation and entertaining, the property features a private backyard oasis complete with a heated in-ground pool and hot tub—a perfect space to unwind or host family and friends in style. Panoramic lake views grace nearly every room, delivering a tranquil backdrop for everyday living. The lower level features a private entrance and offers excellent flexibility, ideal for extended family living, a mortgage helper, or potential short-term rental use, enhancing both versatility and overall value of this exceptional property. (id:46156)
Property Details
|
MLS® Number
|
10357362 |
|
Property Type
|
Single Family |
|
Neigbourhood
|
West Kelowna Estates |
|
Amenities Near By
|
Park |
|
Features
|
Private Setting, Irregular Lot Size, Sloping, Central Island, Balcony |
|
Parking Space Total
|
4 |
|
Pool Type
|
Inground Pool, Pool |
|
View Type
|
Unknown, City View, Lake View, Mountain View |
|
Water Front Type
|
Other |
Building
|
Bathroom Total
|
3 |
|
Bedrooms Total
|
4 |
|
Appliances
|
Refrigerator, Dishwasher, Dryer, Range - Electric, Washer |
|
Basement Type
|
Full |
|
Constructed Date
|
1973 |
|
Construction Style Attachment
|
Detached |
|
Cooling Type
|
Central Air Conditioning |
|
Exterior Finish
|
Wood Siding |
|
Fire Protection
|
Security System |
|
Fireplace Present
|
Yes |
|
Fireplace Total
|
1 |
|
Fireplace Type
|
Insert |
|
Flooring Type
|
Carpeted, Ceramic Tile, Laminate, Mixed Flooring, Wood |
|
Half Bath Total
|
1 |
|
Heating Type
|
Forced Air, See Remarks |
|
Roof Material
|
Asphalt Shingle |
|
Roof Style
|
Unknown |
|
Stories Total
|
2 |
|
Size Interior
|
3,831 Ft2 |
|
Type
|
House |
|
Utility Water
|
Lake/river Water Intake |
Parking
Land
|
Access Type
|
Easy Access |
|
Acreage
|
No |
|
Land Amenities
|
Park |
|
Landscape Features
|
Landscaped, Sloping |
|
Sewer
|
Septic Tank |
|
Size Frontage
|
159 Ft |
|
Size Irregular
|
0.58 |
|
Size Total
|
0.58 Ac|under 1 Acre |
|
Size Total Text
|
0.58 Ac|under 1 Acre |
Rooms
| Level |
Type |
Length |
Width |
Dimensions |
|
Second Level |
5pc Ensuite Bath |
|
|
10'4'' x 8'1'' |
|
Second Level |
Primary Bedroom |
|
|
15'2'' x 17'7'' |
|
Basement |
Dining Room |
|
|
19'0'' x 14'7'' |
|
Basement |
4pc Bathroom |
|
|
4'5'' x 8'9'' |
|
Basement |
Workshop |
|
|
19'5'' x 10'10'' |
|
Basement |
Family Room |
|
|
17'0'' x 13'0'' |
|
Basement |
Bedroom |
|
|
13'6'' x 11'6'' |
|
Basement |
Bedroom |
|
|
17'8'' x 14'3'' |
|
Main Level |
2pc Bathroom |
|
|
4'1'' x 5'9'' |
|
Main Level |
Sunroom |
|
|
15'11'' x 14'6'' |
|
Main Level |
Bedroom |
|
|
12'3'' x 10'10'' |
|
Main Level |
Kitchen |
|
|
19'0'' x 14'11'' |
|
Main Level |
Living Room |
|
|
28'0'' x 17'0'' |
https://www.realtor.ca/real-estate/28656167/1084-westside-road-s-west-kelowna-west-kelowna-estates


