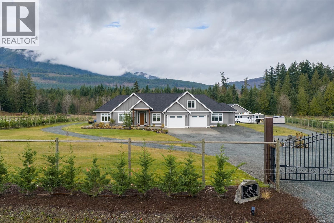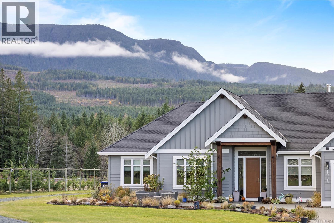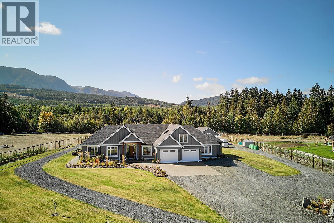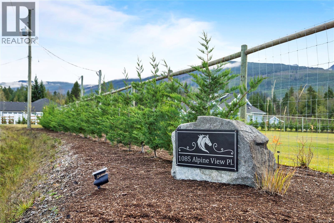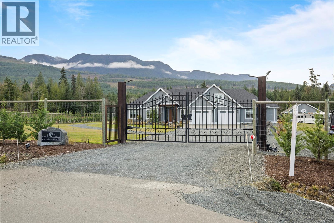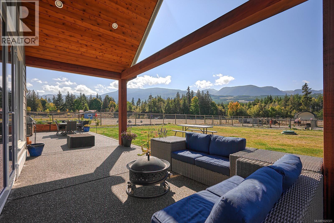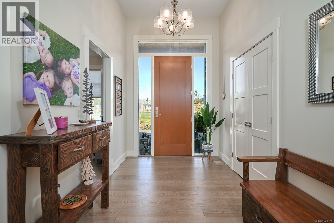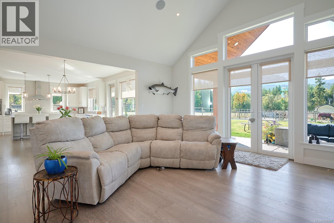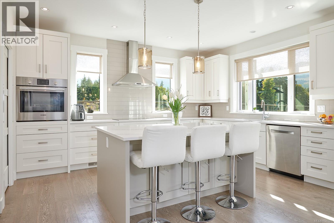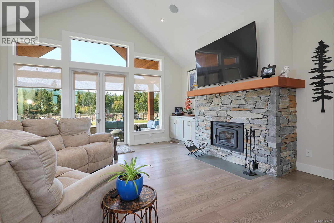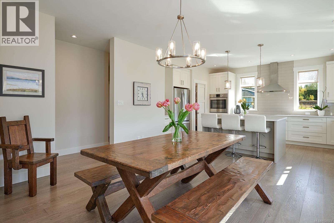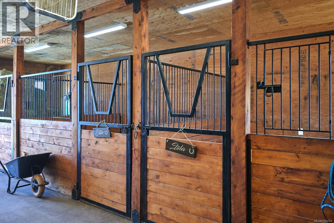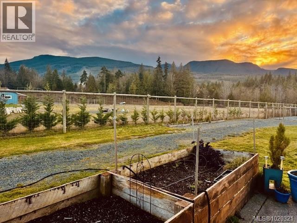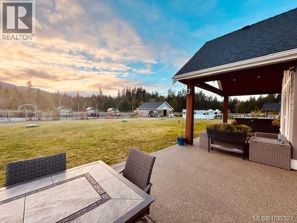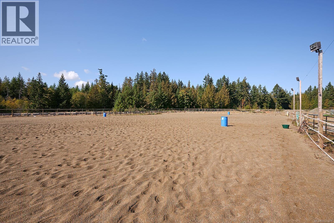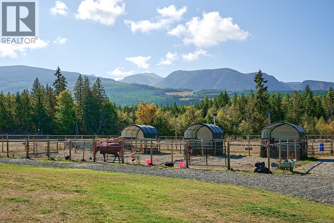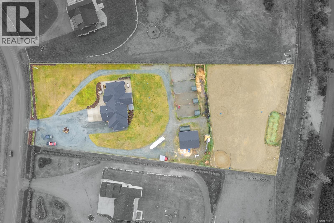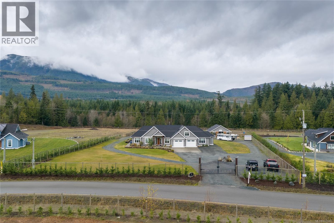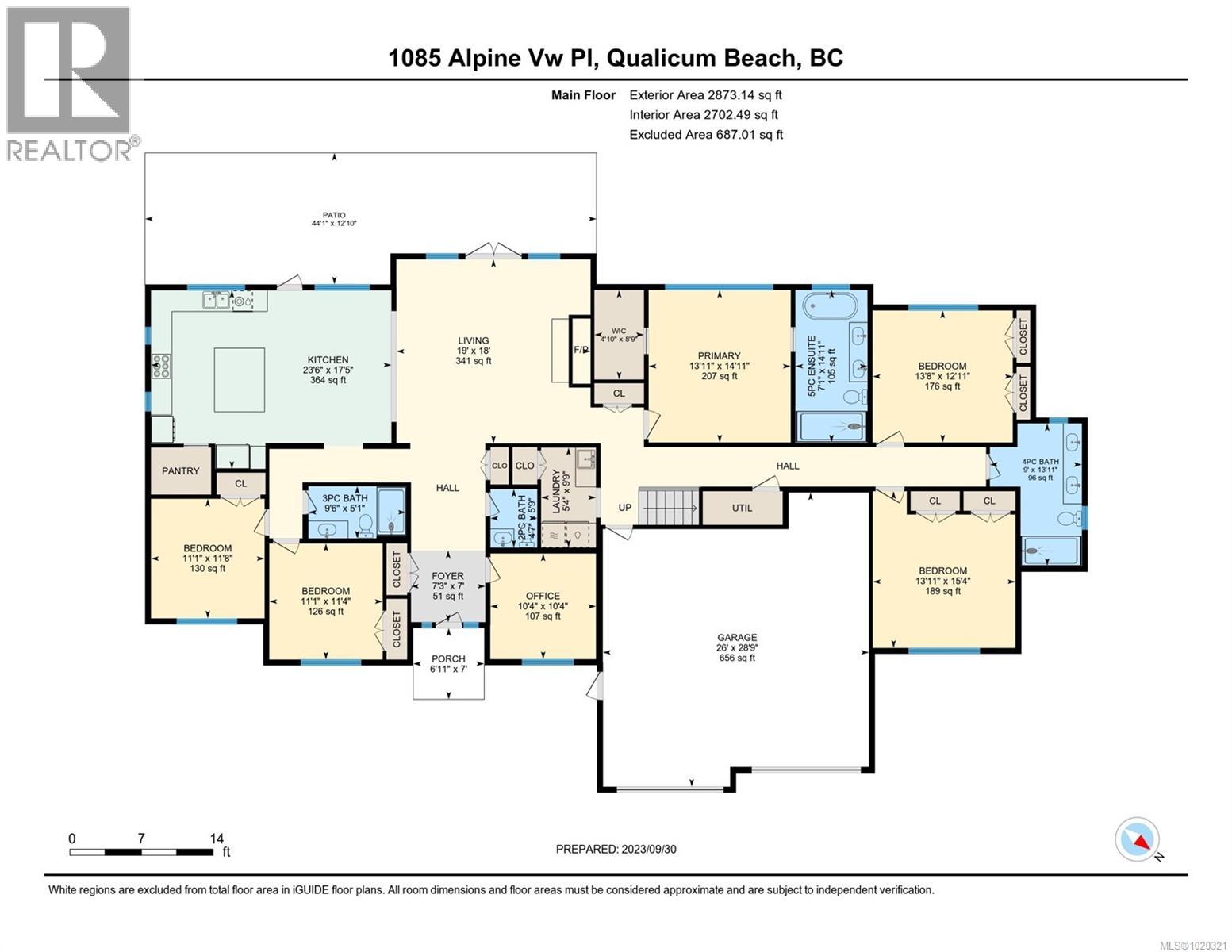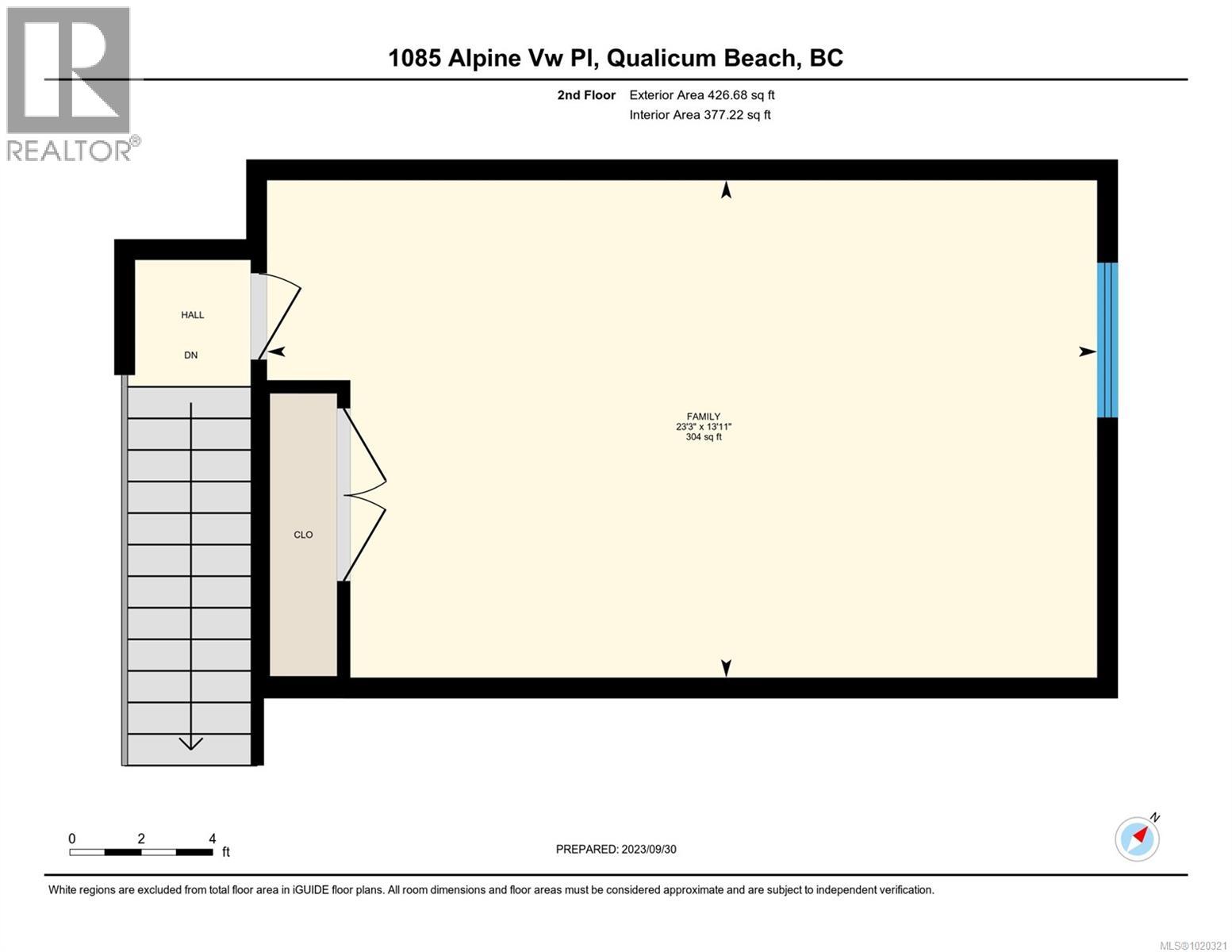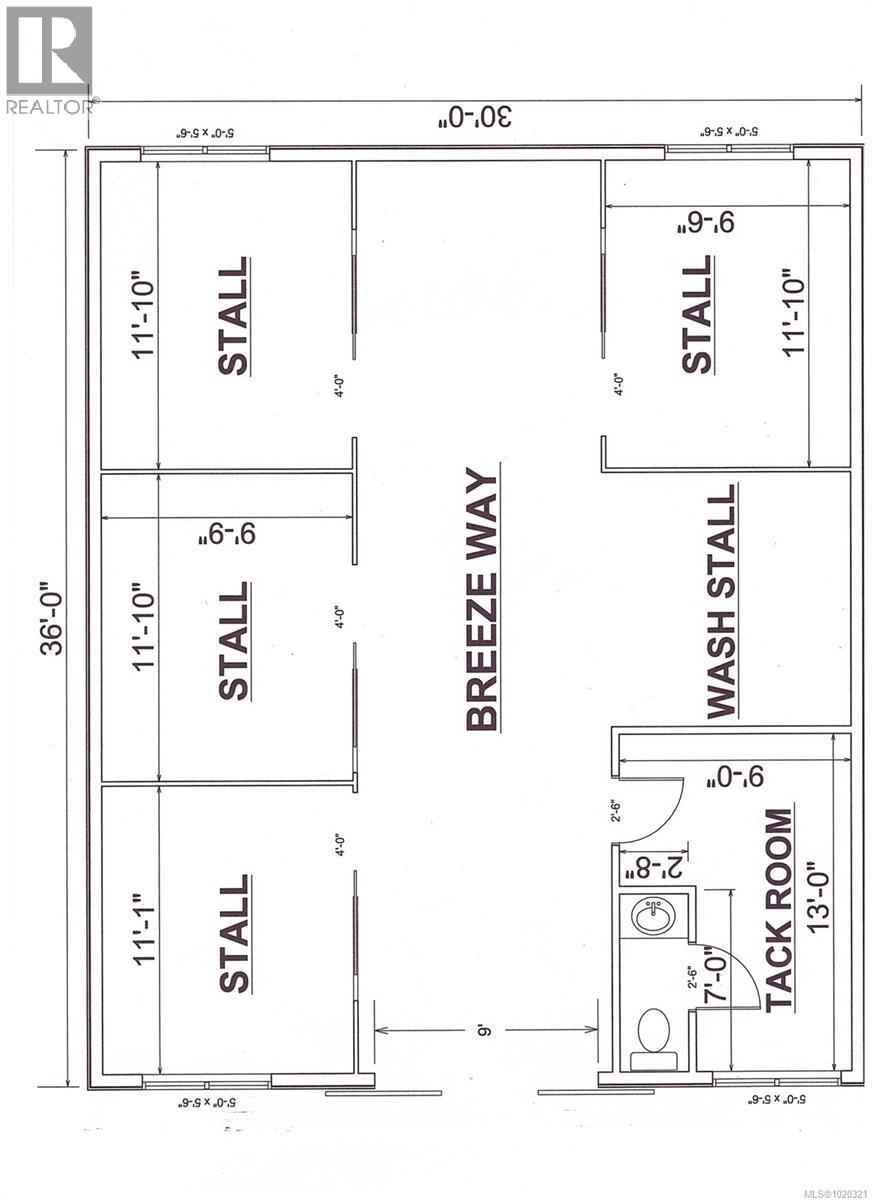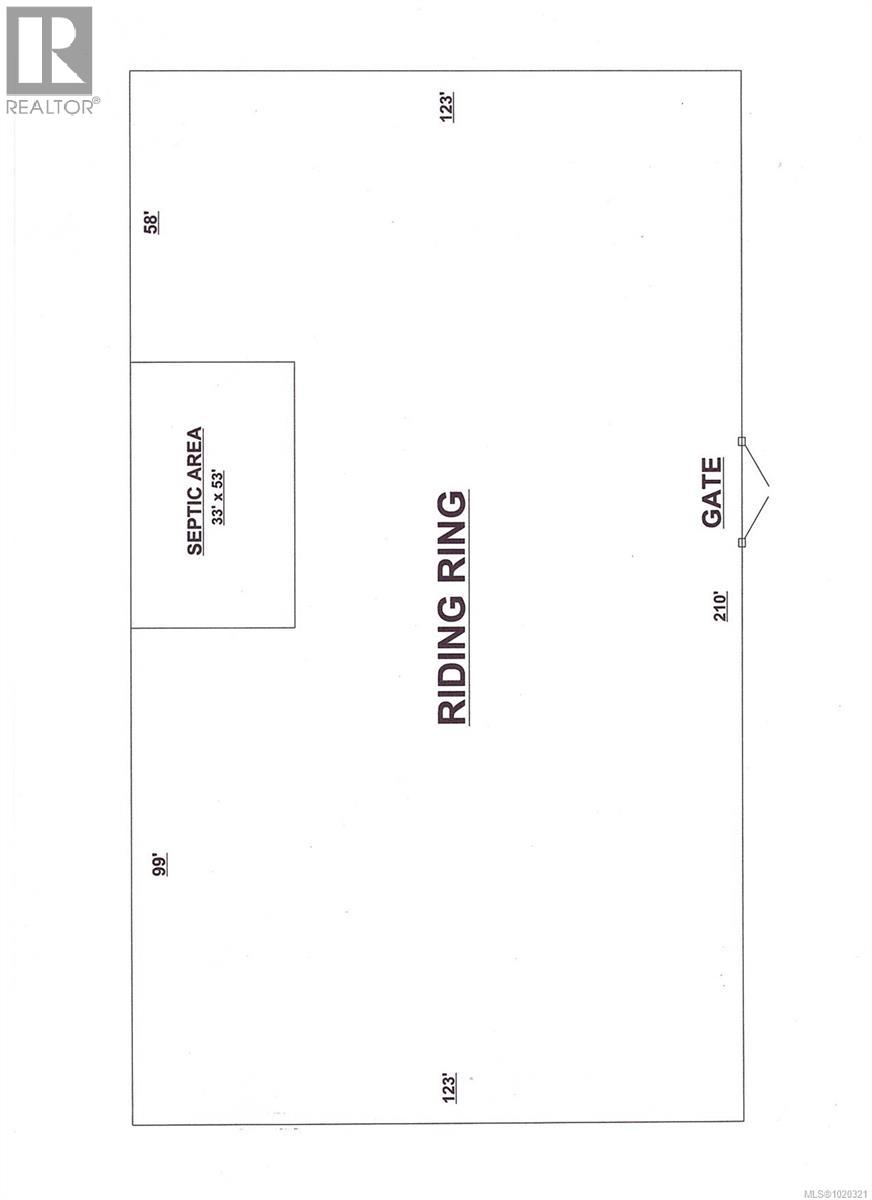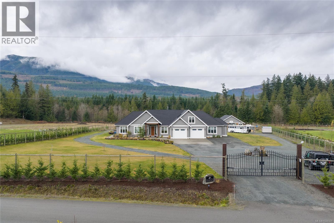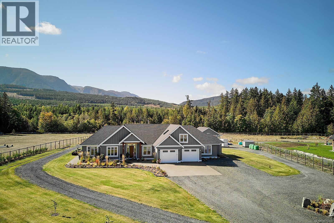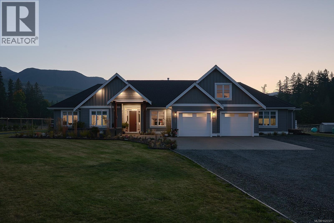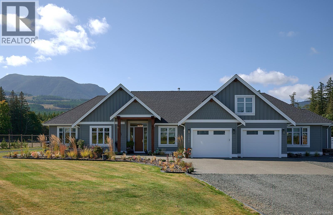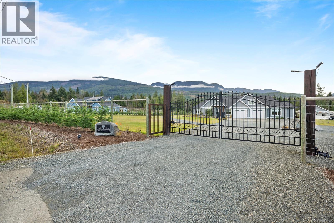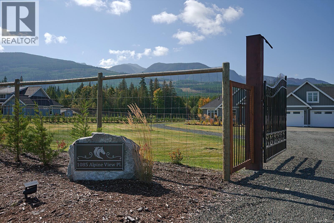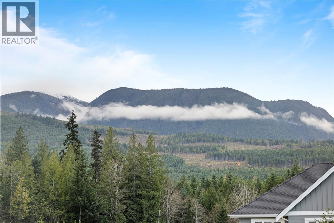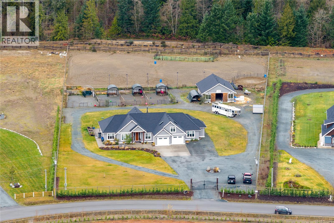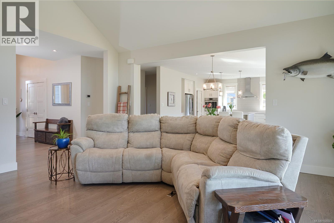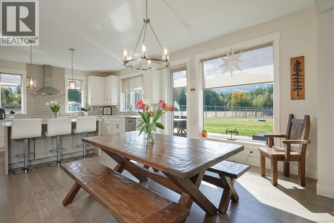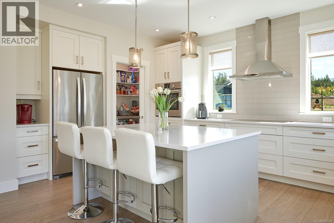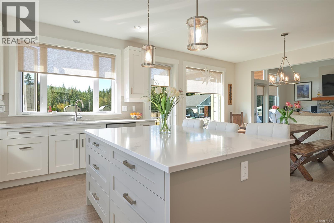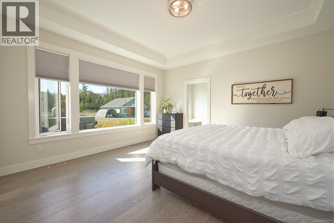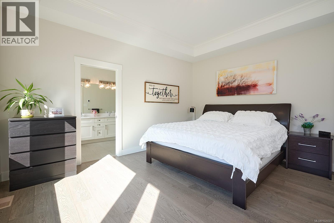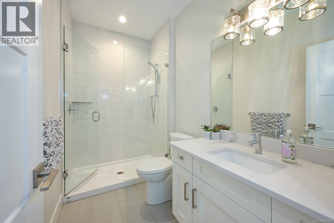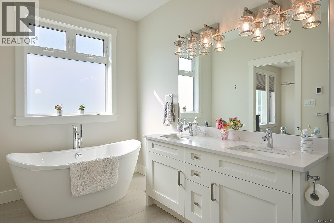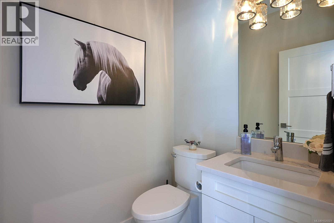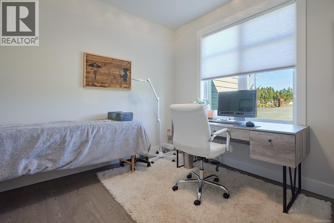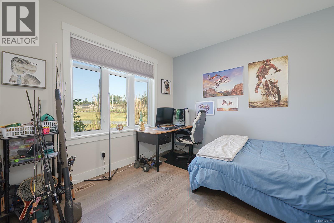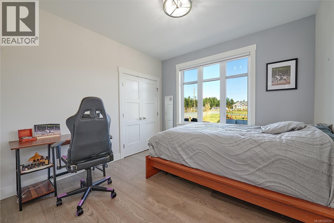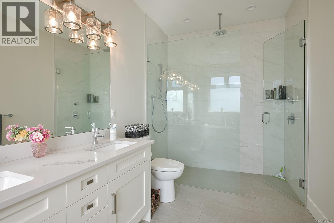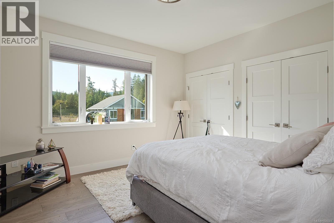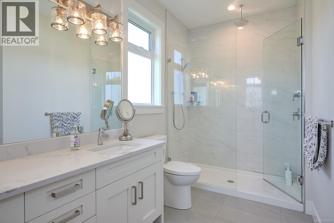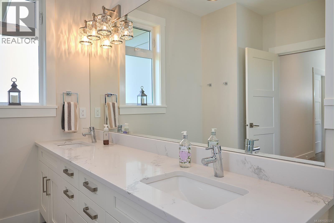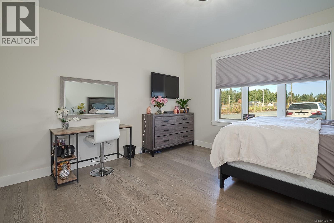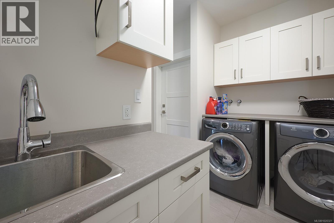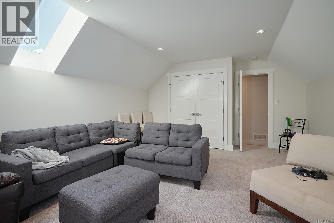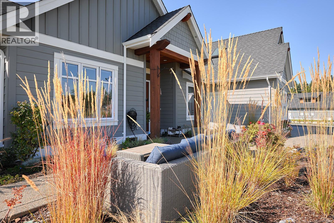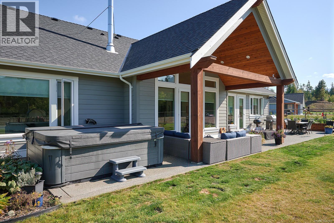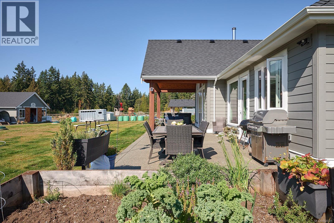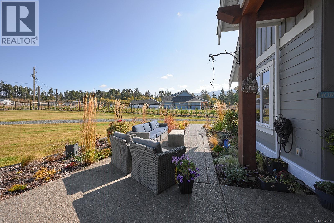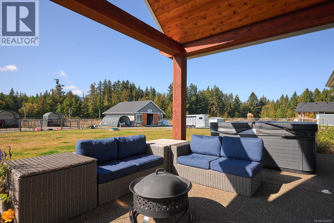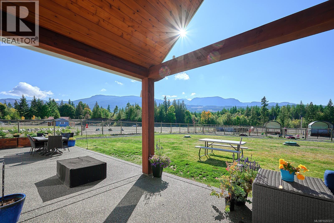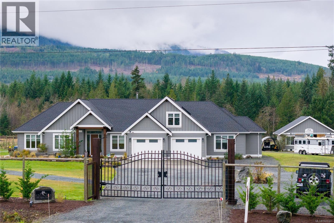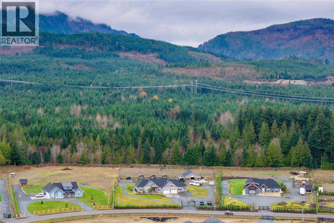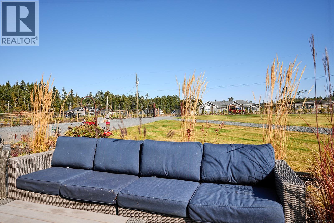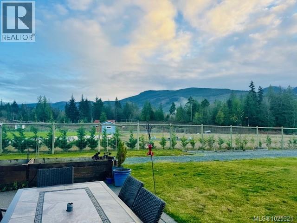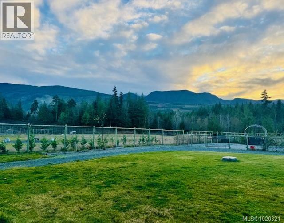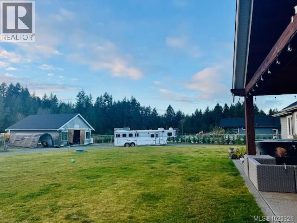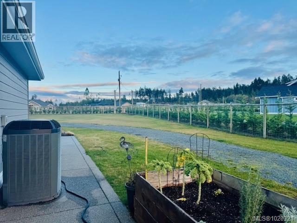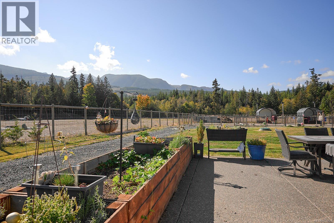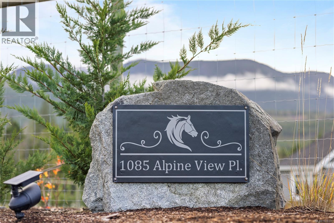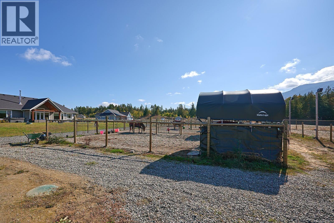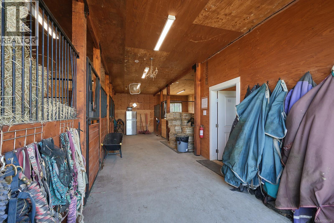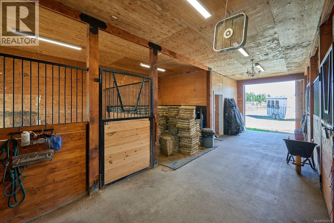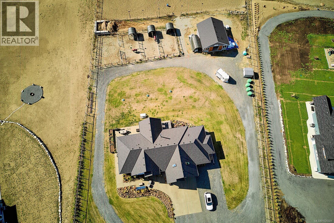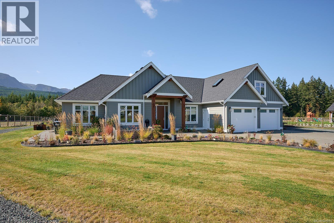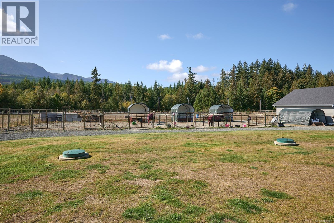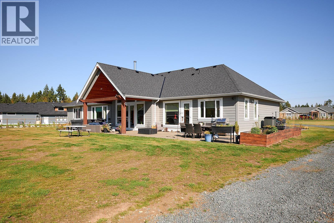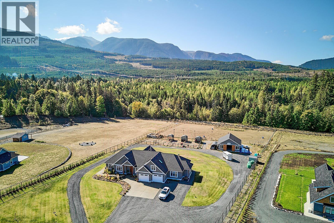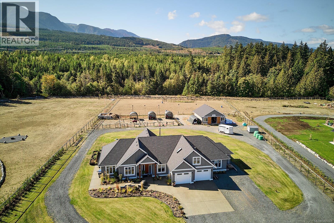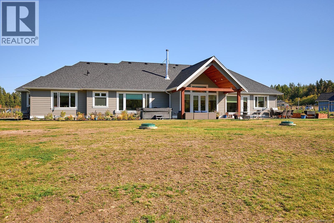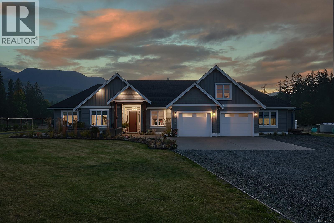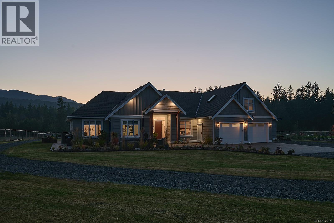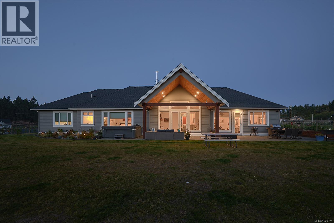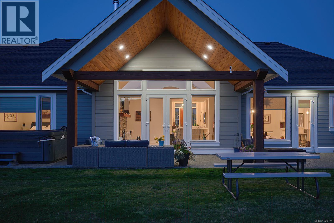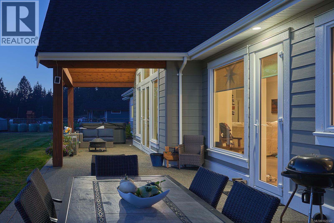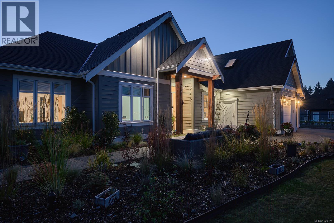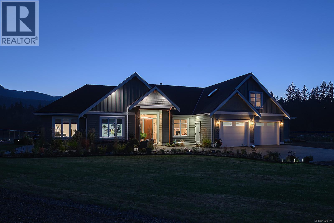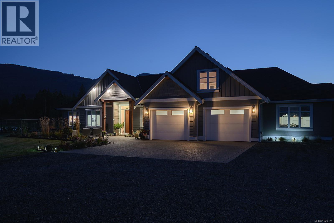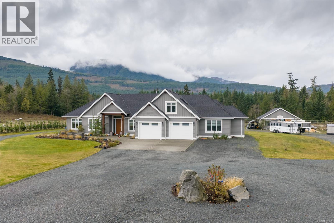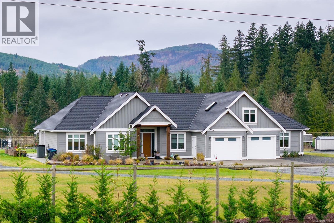5 Bedroom
4 Bathroom
3,079 ft2
Fireplace
Air Conditioned, Fully Air Conditioned
Forced Air, Heat Pump
Acreage
$1,769,000
Luxury Equestrian Living With A Spectacular Custom Built Home. Nestled on 2.5 acres in a peaceful enclave of newer homes, this spacious estate offers over 3,000 sq ft of beautifully designed space with the ideal equestrian set up. With 5 bedrooms plus a den and 4 bathrooms, the home blends elegance and functionality with engineered hardwood floors, quartz countertops, and a high efficiency wood stove set in a striking rock surround. A heat pump and forced air furnace ensure year round comfort. Outside, every detail is thoughtfully planned, from the aggregate decks and double garage to the lush landscaping supported by a 12 zone irrigation system and raised garden beds. Horse enthusiasts will love the 4 stall barn with a heated tack room, wash stall, and bathroom, along with the fully lit, professionally installed sand arena and 4 cross fenced paddocks. Complete with a reliable drilled well, this exceptional property offers a seamless blend of sophistication, comfort, and country charm. (id:46156)
Property Details
|
MLS® Number
|
1020321 |
|
Property Type
|
Single Family |
|
Neigbourhood
|
Errington/Coombs/Hilliers |
|
Features
|
Acreage, Level Lot, Southern Exposure, Partially Cleared, Other, Marine Oriented |
|
Parking Space Total
|
12 |
|
Plan
|
Epp102591 |
|
Structure
|
Barn, Patio(s) |
|
View Type
|
Mountain View |
Building
|
Bathroom Total
|
4 |
|
Bedrooms Total
|
5 |
|
Appliances
|
Dishwasher, Oven - Built-in, Refrigerator, Stove, Washer, Dryer |
|
Constructed Date
|
2021 |
|
Cooling Type
|
Air Conditioned, Fully Air Conditioned |
|
Fireplace Present
|
Yes |
|
Fireplace Total
|
1 |
|
Heating Fuel
|
Wood |
|
Heating Type
|
Forced Air, Heat Pump |
|
Size Interior
|
3,079 Ft2 |
|
Total Finished Area
|
3079 Sqft |
|
Type
|
House |
Land
|
Access Type
|
Road Access |
|
Acreage
|
Yes |
|
Size Irregular
|
2.5 |
|
Size Total
|
2.5 Ac |
|
Size Total Text
|
2.5 Ac |
|
Zoning Type
|
Unknown |
Rooms
| Level |
Type |
Length |
Width |
Dimensions |
|
Second Level |
Recreation Room |
|
|
23'3 x 13'11 |
|
Main Level |
Patio |
|
|
44'1 x 12'10 |
|
Main Level |
Bathroom |
9 ft |
|
9 ft x Measurements not available |
|
Main Level |
Bedroom |
|
|
13'11 x 15'4 |
|
Main Level |
Bedroom |
|
|
13'8 x 12'11 |
|
Main Level |
Ensuite |
|
|
7'1 x 14'11 |
|
Main Level |
Primary Bedroom |
|
|
13'1 x 14'11 |
|
Main Level |
Laundry Room |
|
|
5'4 x 9'9 |
|
Main Level |
Bathroom |
|
|
4'7 x 5'9 |
|
Main Level |
Office |
|
|
10'4 x 10'4 |
|
Main Level |
Bathroom |
|
|
9'6 x 5'1 |
|
Main Level |
Bedroom |
|
|
11'1 x 11'4 |
|
Main Level |
Bedroom |
|
|
11'1 x 11'8 |
|
Main Level |
Kitchen |
|
|
23'6 x 17'5 |
|
Main Level |
Living Room |
19 ft |
18 ft |
19 ft x 18 ft |
|
Main Level |
Entrance |
|
7 ft |
Measurements not available x 7 ft |
https://www.realtor.ca/real-estate/29096012/1085-alpine-view-pl-whiskey-creek-erringtoncoombshilliers


