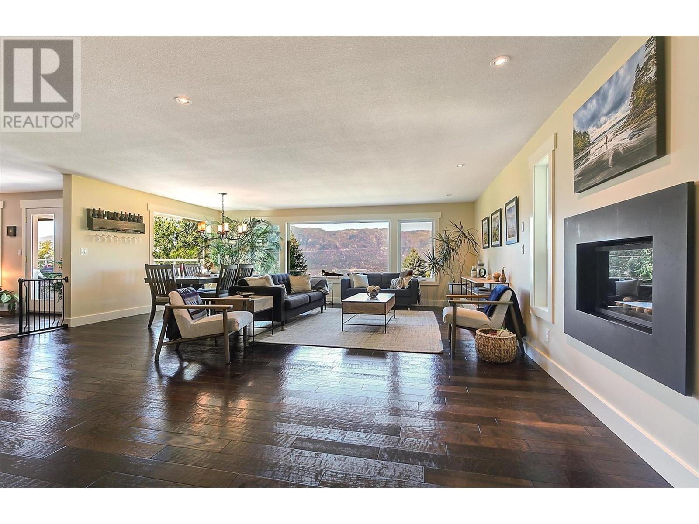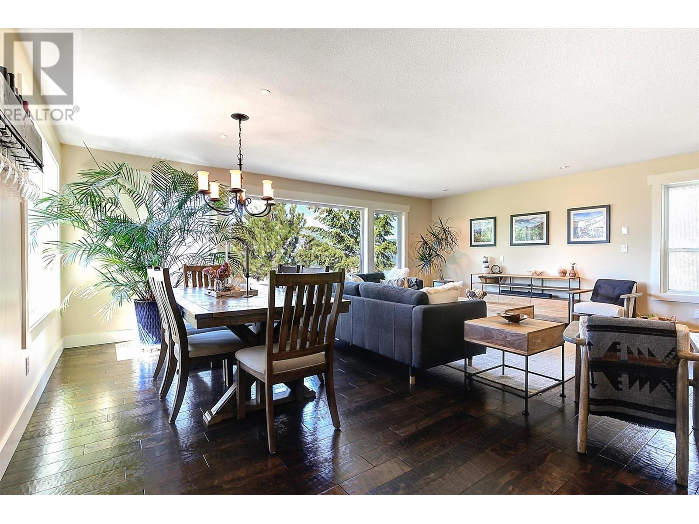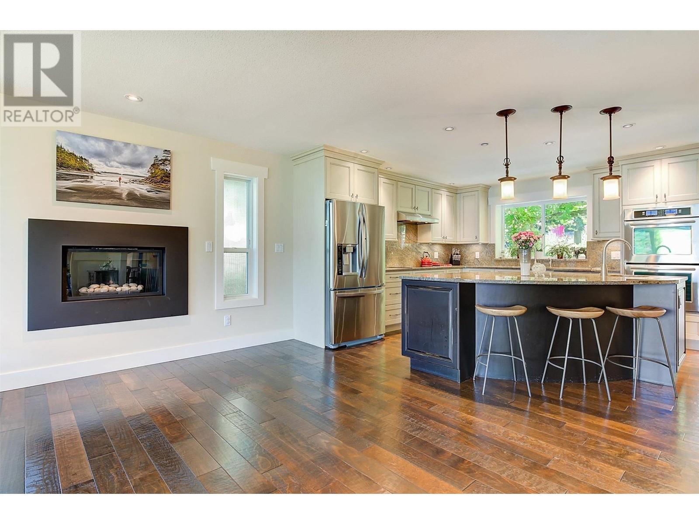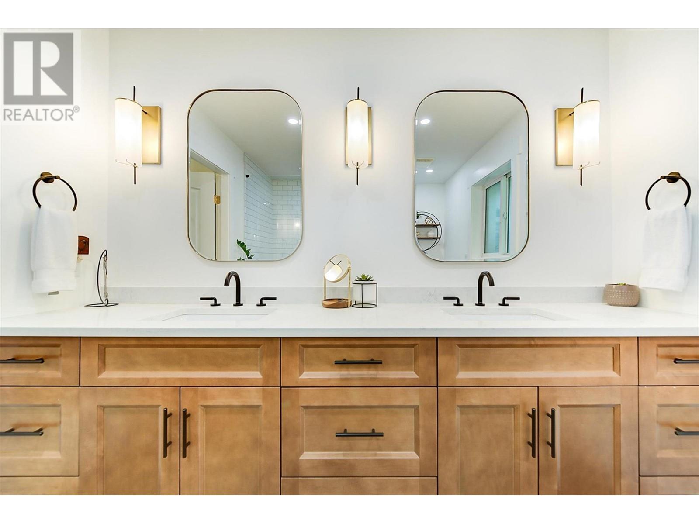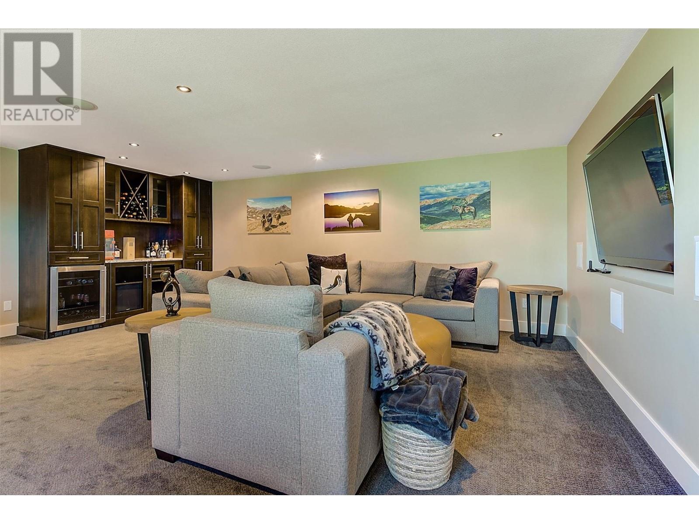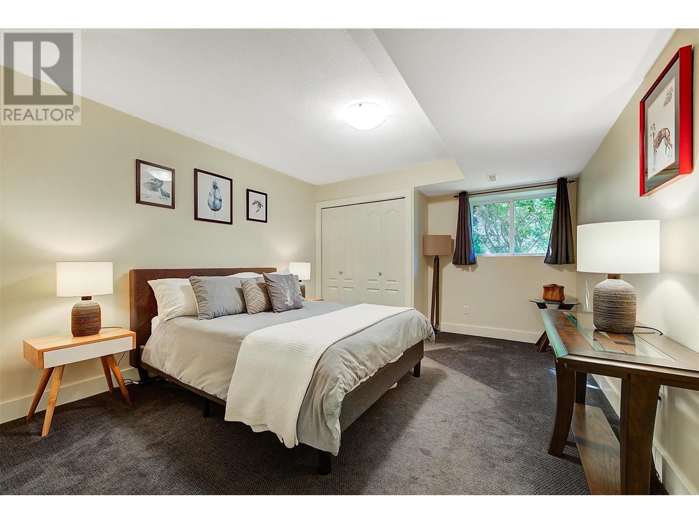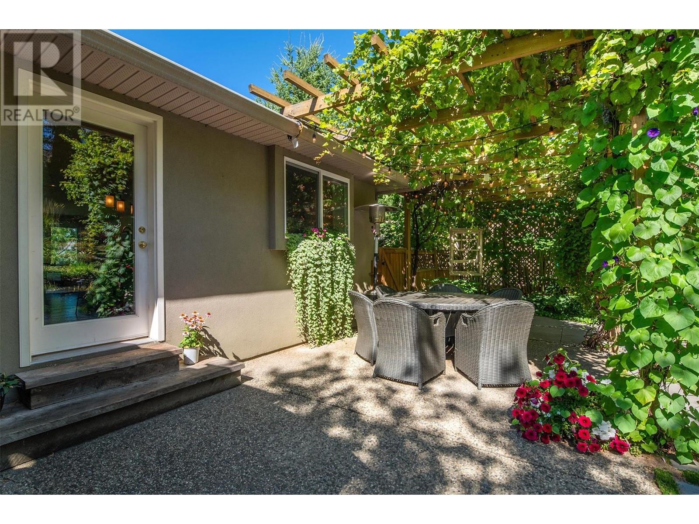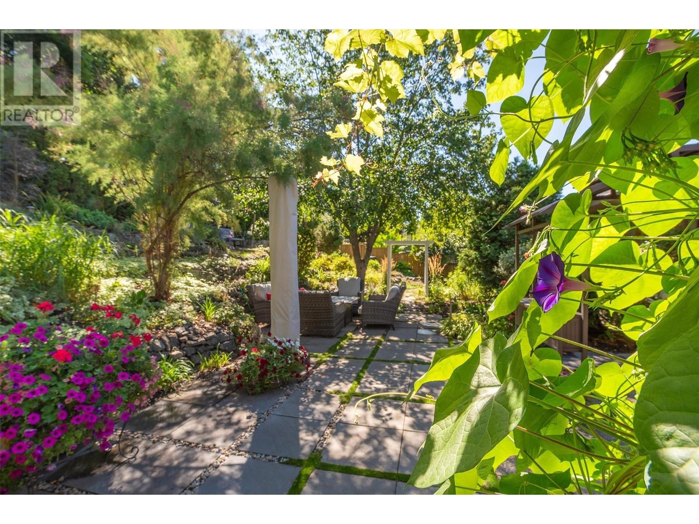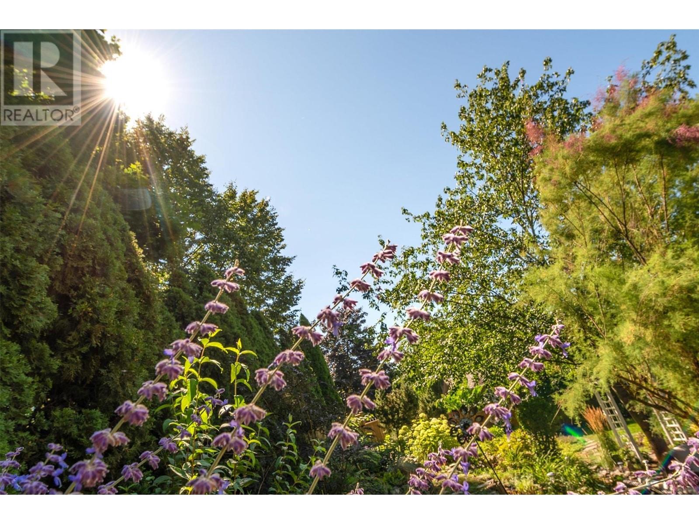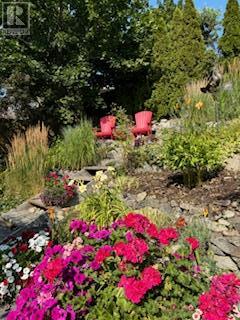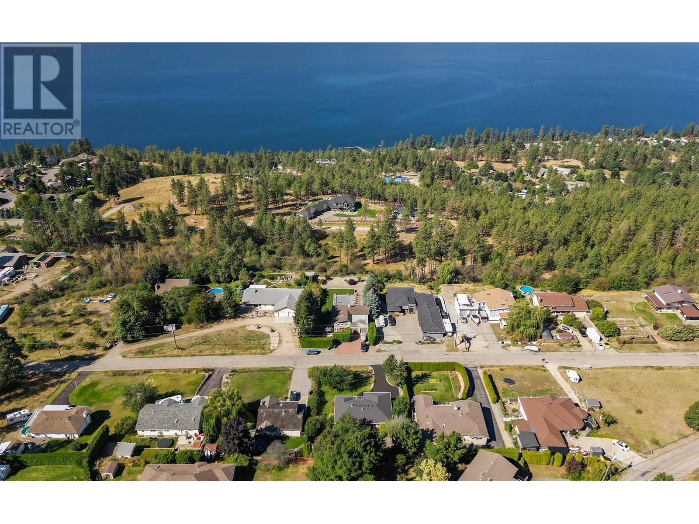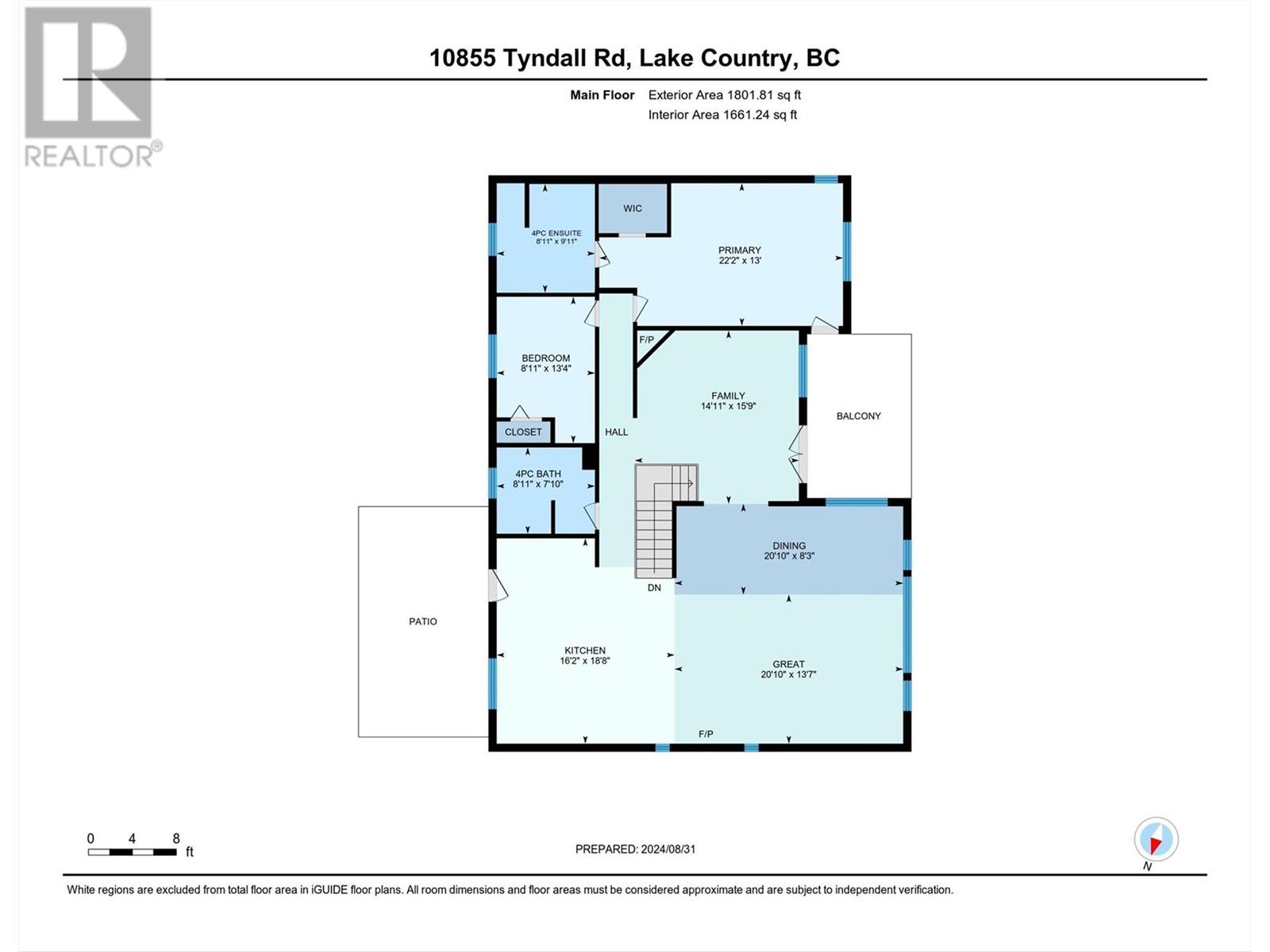3 Bedroom
3 Bathroom
3,088 ft2
Central Air Conditioning
Forced Air, See Remarks
Underground Sprinkler
$1,150,000
Stunning 3-bedroom, 3-bathroom home spanning over 3,000 sq ft on a sprawling quarter-acre lot with breathtaking lake views. This grade-level entry residence boasts a meticulously landscaped gardens, new automatic irrigation system, vibrant flowerbeds, and a perfect BBQ space just off the kitchen. Ample parking and a double car garage complement the home’s practicality. Step inside to a grand rec/theater room on the right, adjacent to a welcoming guest bedroom and common bathroom. A 4th bedroom could easily be added. A spacious laundry room doubles as a mudroom, seamlessly connecting to the garage. Upstairs, the Carolyn Walsh-designed kitchen dazzles with stainless steel appliances, a plumbed-in espresso bar, wall ovens, an electric induction range, and a stunning island. The expansive living room offers panoramic lake views, flowing onto a deck accessible from both the sitting area and the oversized master bedroom. The master suite features a walk-in closet and a luxurious Newly renovated ensuite bathroom. An additional bedroom/office and common bathroom complete the upper level. Recent upgrades include a newer roof, New Master En-Suite with lovely walk-in shower and heated tile flooring. A superb location in Lake Country, surrounded by world class wineries & golf courses, minutes to Okanagan Lake, Schools, and numerous parks and amenities, this move-in-ready home combines elegance and functionality in one of the region’s most sought-after neighborhoods. Superbly maintained (id:46156)
Property Details
|
MLS® Number
|
10345129 |
|
Property Type
|
Single Family |
|
Neigbourhood
|
Lake Country South West |
|
Parking Space Total
|
8 |
|
View Type
|
Lake View, Mountain View, Valley View |
Building
|
Bathroom Total
|
3 |
|
Bedrooms Total
|
3 |
|
Appliances
|
Refrigerator, Dishwasher, Dryer, Oven - Electric, Microwave, See Remarks, Washer & Dryer, Oven - Built-in |
|
Constructed Date
|
1996 |
|
Construction Style Attachment
|
Detached |
|
Cooling Type
|
Central Air Conditioning |
|
Exterior Finish
|
Stucco |
|
Flooring Type
|
Carpeted, Hardwood, Tile |
|
Heating Type
|
Forced Air, See Remarks |
|
Roof Material
|
Asphalt Shingle |
|
Roof Style
|
Unknown |
|
Stories Total
|
2 |
|
Size Interior
|
3,088 Ft2 |
|
Type
|
House |
|
Utility Water
|
Municipal Water |
Parking
|
See Remarks
|
|
|
Attached Garage
|
2 |
Land
|
Acreage
|
No |
|
Landscape Features
|
Underground Sprinkler |
|
Sewer
|
Septic Tank |
|
Size Irregular
|
0.29 |
|
Size Total
|
0.29 Ac|under 1 Acre |
|
Size Total Text
|
0.29 Ac|under 1 Acre |
|
Zoning Type
|
Unknown |
Rooms
| Level |
Type |
Length |
Width |
Dimensions |
|
Second Level |
3pc Bathroom |
|
|
8'10'' x 7'9'' |
|
Second Level |
Family Room |
|
|
18'1'' x 15'1'' |
|
Second Level |
3pc Ensuite Bath |
|
|
9'11'' x 8'10'' |
|
Second Level |
Primary Bedroom |
|
|
18'7'' x 12'11'' |
|
Second Level |
Bedroom |
|
|
13'3'' x 8'10'' |
|
Second Level |
Dining Room |
|
|
20'6'' x 9'11'' |
|
Second Level |
Living Room |
|
|
24'10'' x 15'11'' |
|
Second Level |
Kitchen |
|
|
15'0'' x 12'4'' |
|
Main Level |
Other |
|
|
21'6'' x 20'5'' |
|
Main Level |
Laundry Room |
|
|
15'11'' x 11'10'' |
|
Main Level |
Utility Room |
|
|
8'5'' x 7'10'' |
|
Main Level |
Bedroom |
|
|
14'8'' x 11'10'' |
|
Main Level |
4pc Bathroom |
|
|
8'4'' x 7'9'' |
|
Main Level |
Foyer |
|
|
7'5'' x 14'7'' |
|
Main Level |
Family Room |
|
|
20'5'' x 18'7'' |
https://www.realtor.ca/real-estate/28218439/10855-tyndall-road-lake-country-lake-country-south-west







