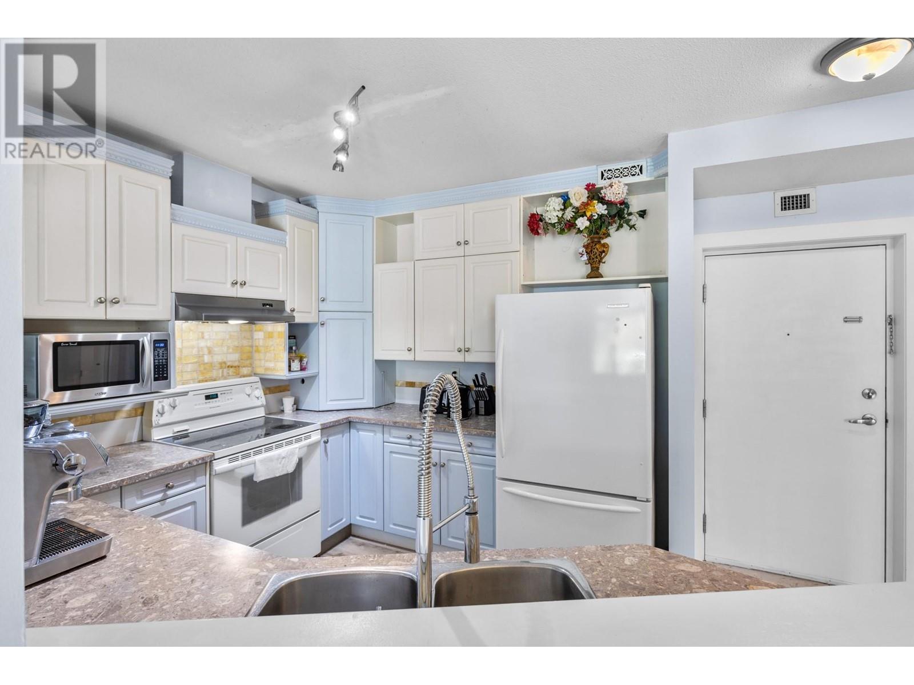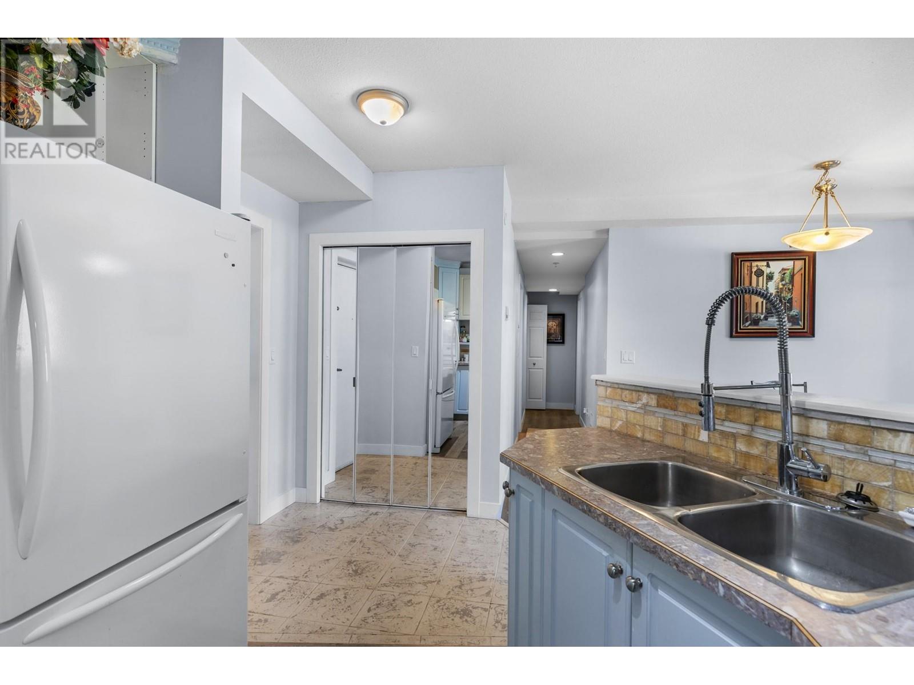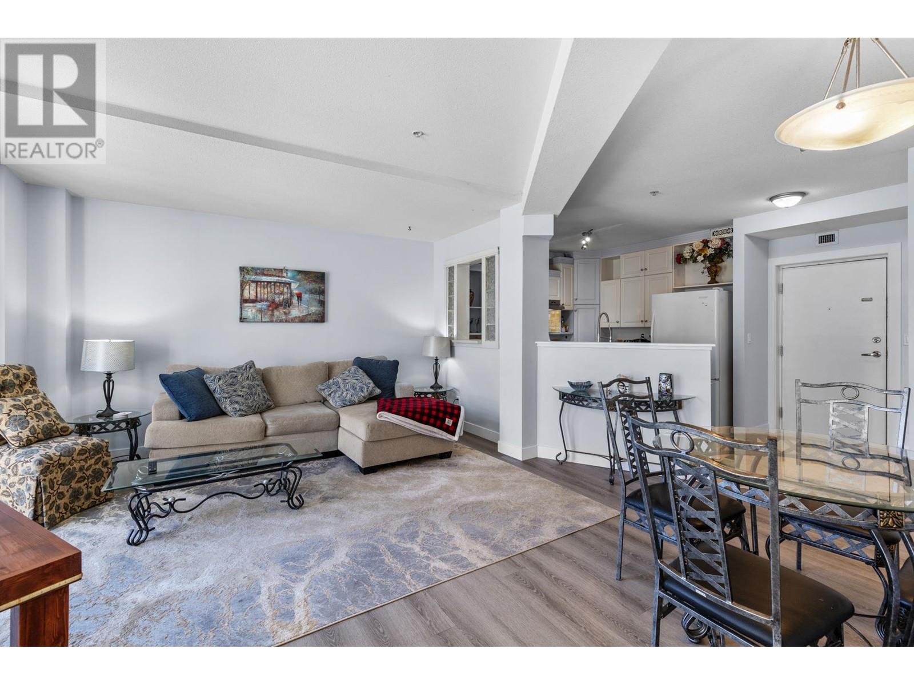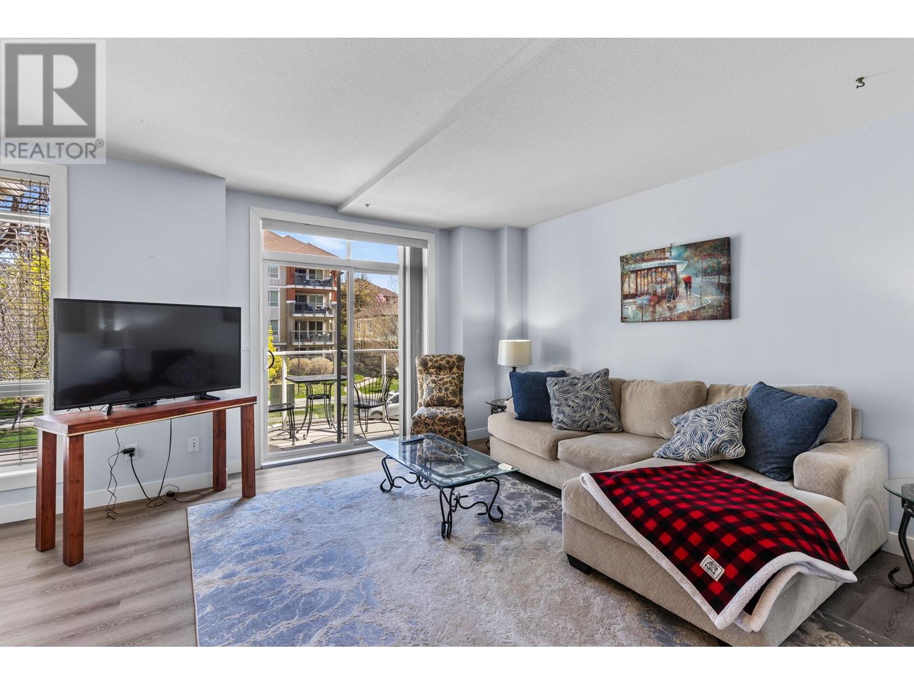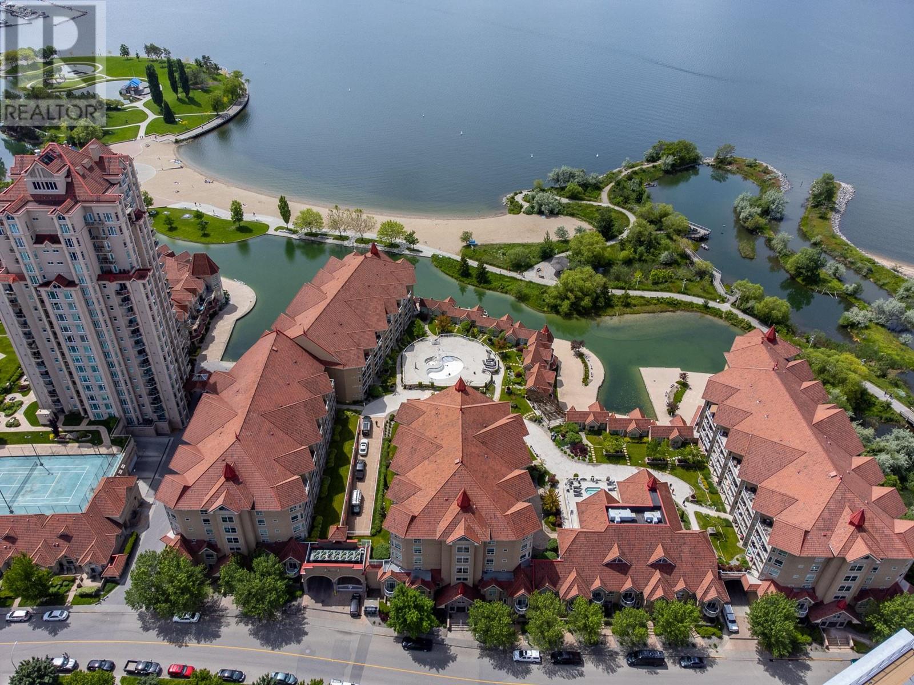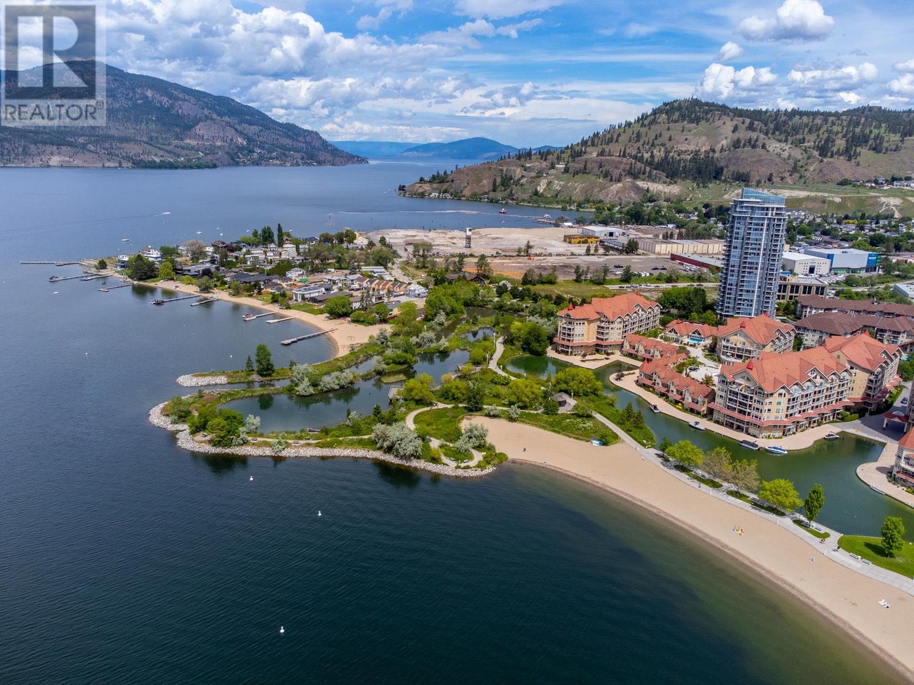2 Bedroom
2 Bathroom
1,114 ft2
Other
Indoor Pool, Outdoor Pool, Pool
Central Air Conditioning, See Remarks
Forced Air
Landscaped
$684,800Maintenance, Reserve Fund Contributions, Heat, Insurance, Ground Maintenance, Property Management, Recreation Facilities, Sewer, Waste Removal, Water
$654.12 Monthly
Step into exceptional Okanagan living with this rare 2 bed, 2 bath corner unit at Discovery Bay—Kelowna’s premier waterfront address in the heart of the Cultural District. With no shared walls, this bright and private home offers the peace and comfort professionals, retirees, and investors are looking for. Relax on your balcony overlooking vibrant Sunset Drive, where the energy of downtown meets the elegance of lakefront living. Inside, enjoy newer floors, windows and closets in both bedrooms, and a spacious in-unit laundry/storage room—a rare find that adds everyday ease. Your secured, covered parking spot is just steps from your front door—perfect for busy lifestyles or weekend getaways. Walk to Okanagan Lake, Knox Mountain Park, the Waterfront Boardwalk, top-rated restaurants, coffee shops, boutiques, beaches, Prospera Place, and the buzzing Brewery District. Live like you’re on vacation every day with resort-style amenities included in the strata fees: indoor and outdoor pools, hot tubs, sauna, clubhouse, fitness room, heating/cooling, and potential access to boat moorage. Pet-friendly (with restrictions) and investor-ready. Whether you’re looking for the ultimate downtown lifestyle, a lock-and-leave retreat, or a high-demand rental—this is the opportunity you’ve been waiting for. Act fast and make Discovery Bay your next move. (id:46156)
Property Details
|
MLS® Number
|
10343442 |
|
Property Type
|
Single Family |
|
Neigbourhood
|
Kelowna North |
|
Community Name
|
Discovery Bay |
|
Amenities Near By
|
Public Transit, Park, Recreation, Shopping |
|
Community Features
|
Family Oriented, Rentals Allowed |
|
Features
|
Wheelchair Access, Balcony, One Balcony |
|
Parking Space Total
|
1 |
|
Pool Type
|
Indoor Pool, Outdoor Pool, Pool |
|
Structure
|
Clubhouse |
Building
|
Bathroom Total
|
2 |
|
Bedrooms Total
|
2 |
|
Amenities
|
Cable Tv, Clubhouse, Party Room, Sauna, Whirlpool |
|
Appliances
|
Refrigerator, Dishwasher, Dryer, Range - Electric, Hood Fan, Washer |
|
Architectural Style
|
Other |
|
Constructed Date
|
2002 |
|
Cooling Type
|
Central Air Conditioning, See Remarks |
|
Exterior Finish
|
Stone, Stucco |
|
Fire Protection
|
Sprinkler System-fire, Controlled Entry, Smoke Detector Only |
|
Flooring Type
|
Carpeted, Ceramic Tile, Laminate, Linoleum |
|
Heating Fuel
|
Geo Thermal |
|
Heating Type
|
Forced Air |
|
Roof Material
|
Tile,unknown,vinyl Shingles |
|
Roof Style
|
Unknown,unknown,unknown |
|
Stories Total
|
1 |
|
Size Interior
|
1,114 Ft2 |
|
Type
|
Apartment |
|
Utility Water
|
Municipal Water |
Parking
|
Heated Garage
|
|
|
Parkade
|
|
|
Stall
|
|
|
Underground
|
|
Land
|
Access Type
|
Easy Access |
|
Acreage
|
No |
|
Land Amenities
|
Public Transit, Park, Recreation, Shopping |
|
Landscape Features
|
Landscaped |
|
Sewer
|
Municipal Sewage System |
|
Size Total Text
|
Under 1 Acre |
|
Surface Water
|
Lake |
|
Zoning Type
|
Unknown |
Rooms
| Level |
Type |
Length |
Width |
Dimensions |
|
Main Level |
Laundry Room |
|
|
13'1'' x 5'0'' |
|
Main Level |
4pc Bathroom |
|
|
7'11'' x 5'0'' |
|
Main Level |
Bedroom |
|
|
10'11'' x 16'2'' |
|
Main Level |
Living Room |
|
|
18'3'' x 19'4'' |
|
Main Level |
3pc Ensuite Bath |
|
|
8'7'' x 5'0'' |
|
Main Level |
Primary Bedroom |
|
|
15'1'' x 12'3'' |
|
Main Level |
Kitchen |
|
|
11'0'' x 9'8'' |
Utilities
|
Cable
|
Available |
|
Electricity
|
Available |
|
Telephone
|
Available |
https://www.realtor.ca/real-estate/28209130/1088-sunset-drive-unit-244-lot-22-kelowna-kelowna-north







