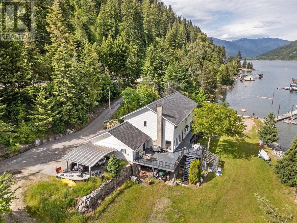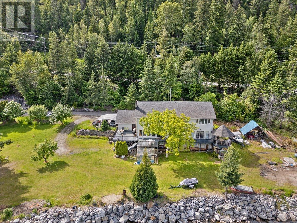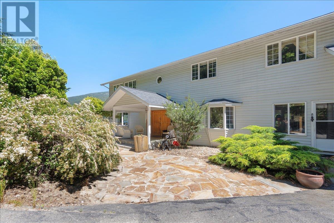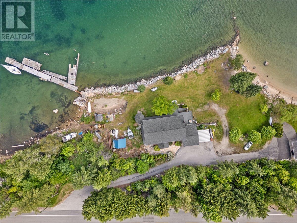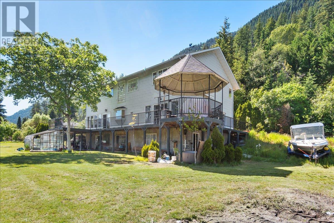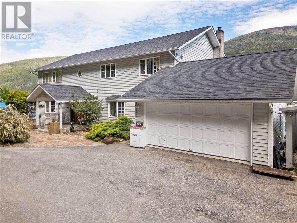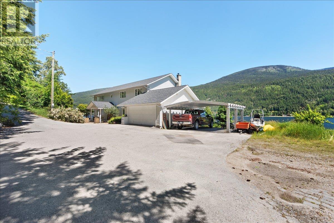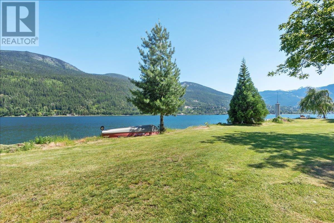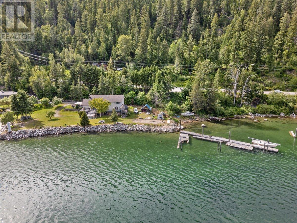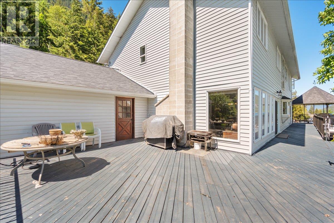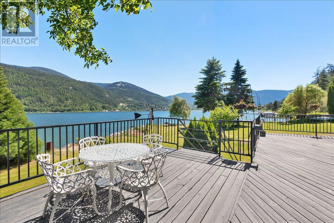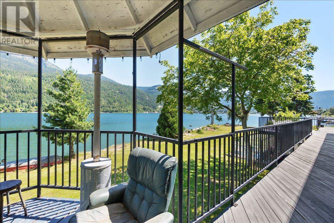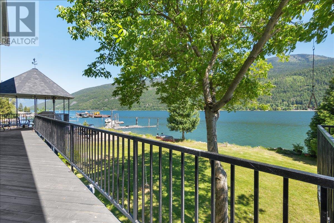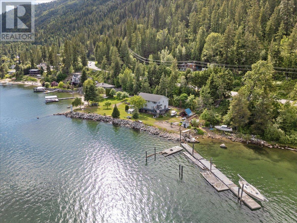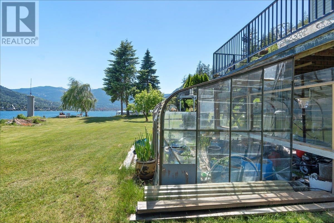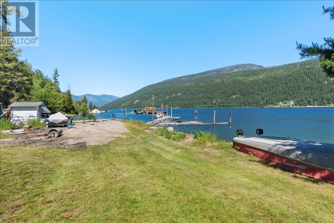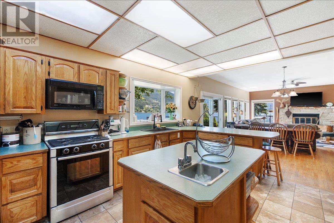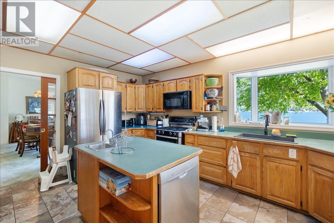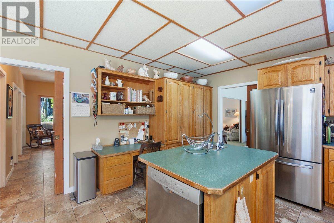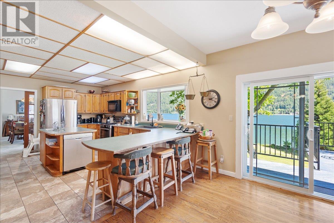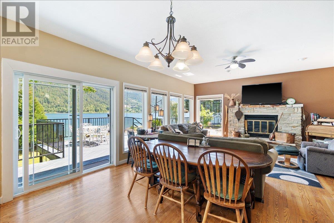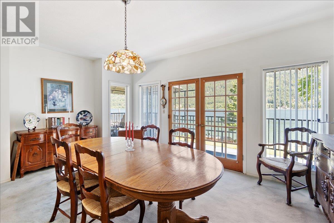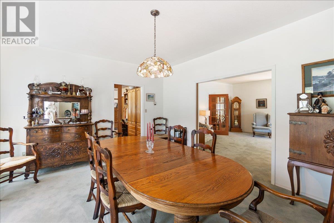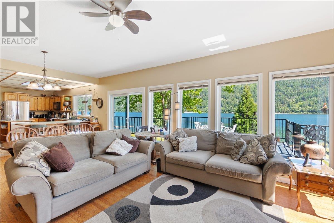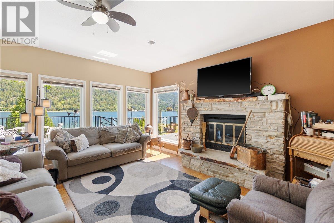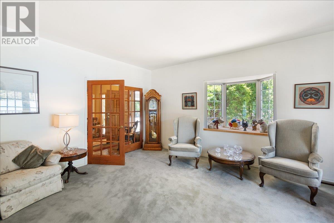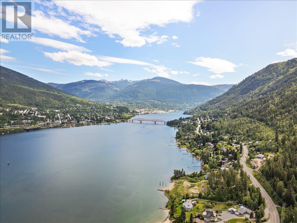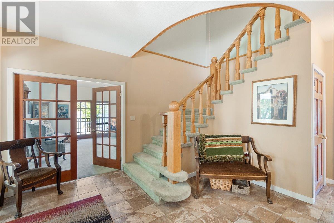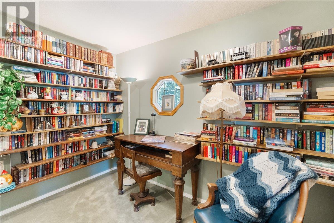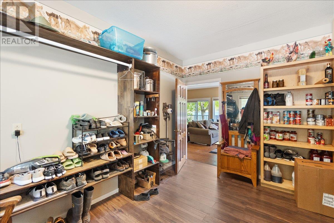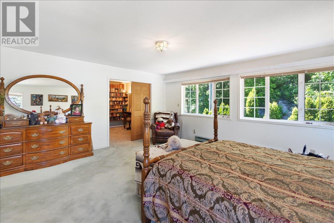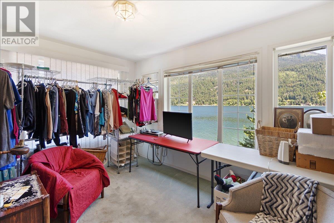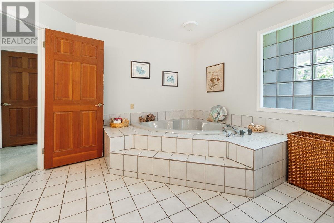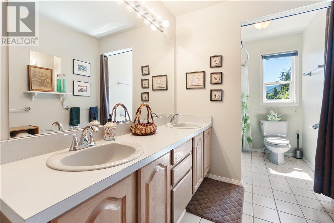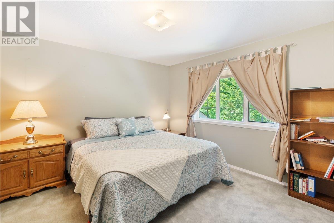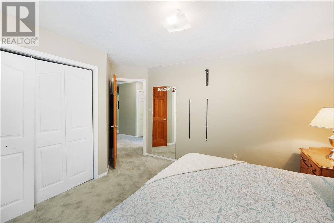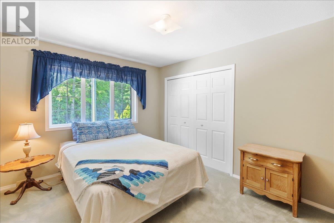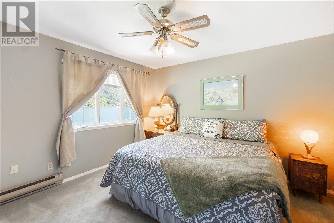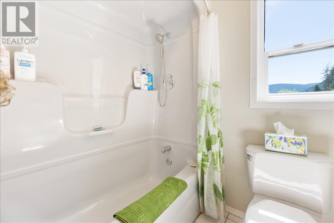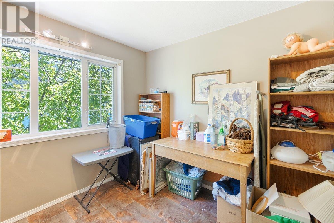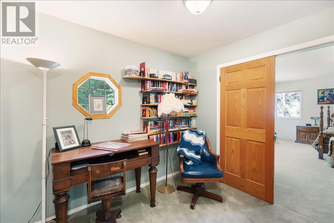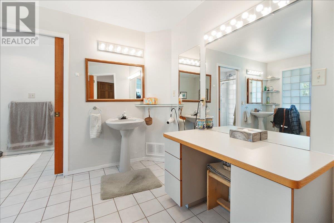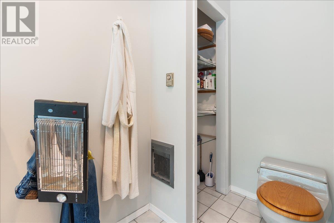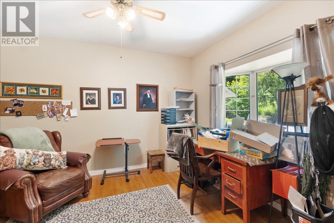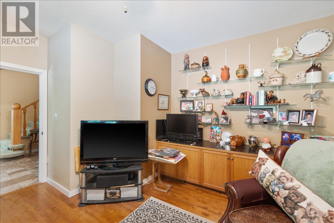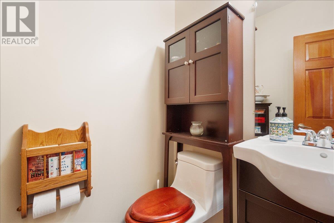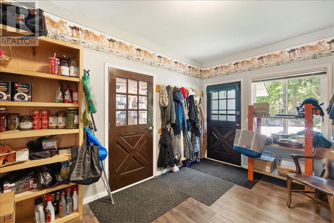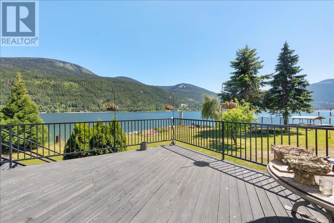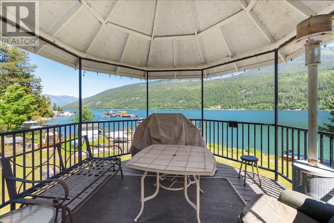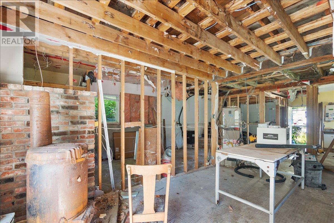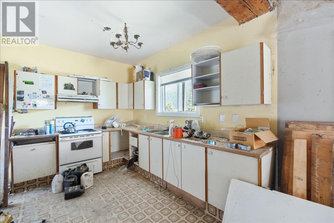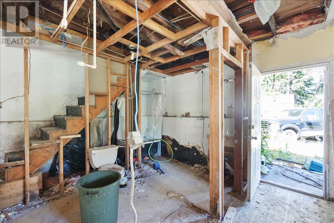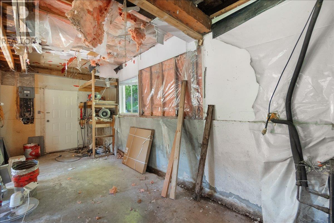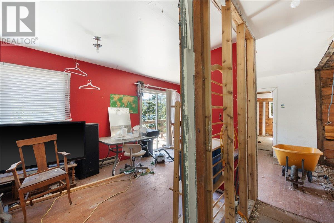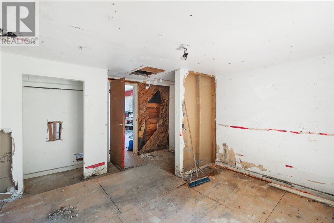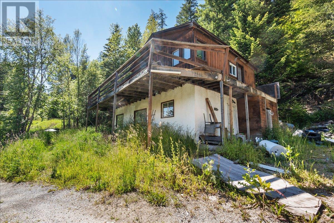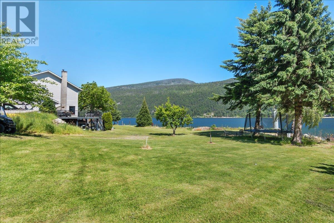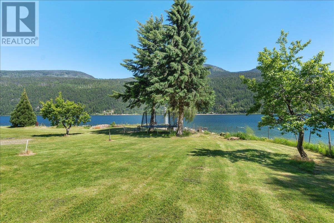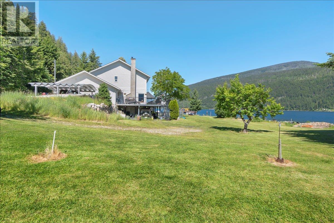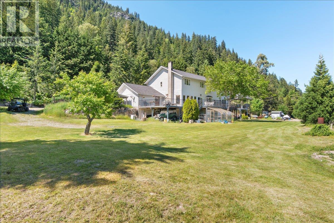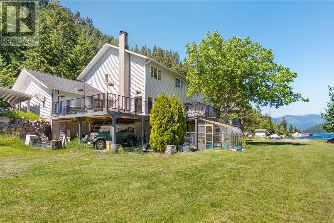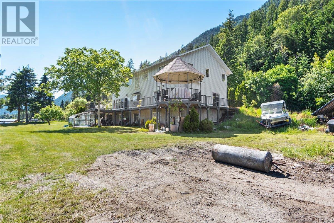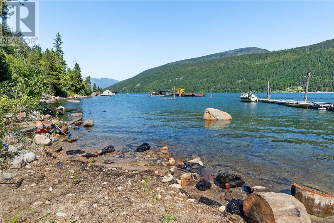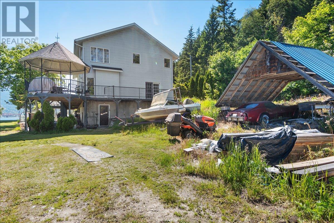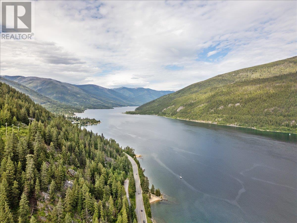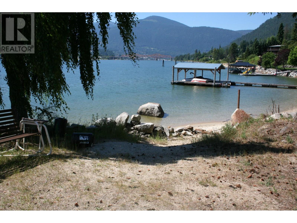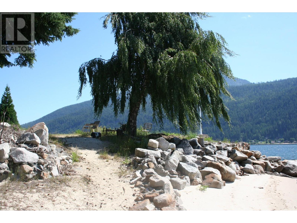4 Bedroom
3 Bathroom
4,195 ft2
Fireplace
Forced Air
Waterfront On Lake
Acreage
$2,100,000
Discover the perfect blend of privacy, space, and natural beauty with this stunning waterfront property set on 4.36 acres just minutes from downtown Nelson. Boasting over 4000 ft² of inviting living space, this home features rich hardwood floors and a striking cathedral-style staircase that leads to a spectacular primary bedroom. The large primary bedroom offers a peaceful retreat with its spa-like en suite, generous walk-in closet, and serene water views. With four bedrooms and three bathrooms, this home is ideal for families or those who love to entertain. Step outside to enjoy a beautifully landscaped yard, a spacious deck perfect for relaxing or hosting, and a greenhouse for year-round gardening. The attached carport adds extra convenience. The unfinished walk-out basement offers endless possibilities— Across the highway lies even more acreage, featuring an older home brimming with renovation potential. Whether for additional family, rental income, or a creative project, the opportunities are endless. Complete with its own private waterfront and dock, this rare property offers a peaceful lifestyle with easy access to all the charm and amenities of Nelson. Don’t miss this unique opportunity to own your own piece of paradise. (id:46156)
Property Details
|
MLS® Number
|
10353465 |
|
Property Type
|
Single Family |
|
Neigbourhood
|
North Nelson to Kokanee Creek |
|
Amenities Near By
|
Golf Nearby, Public Transit, Recreation, Schools, Shopping, Ski Area |
|
Community Features
|
Family Oriented |
|
Features
|
Central Island, Two Balconies |
|
Parking Space Total
|
8 |
|
View Type
|
City View, Lake View, Mountain View, Valley View, View (panoramic) |
|
Water Front Type
|
Waterfront On Lake |
Building
|
Bathroom Total
|
3 |
|
Bedrooms Total
|
4 |
|
Basement Type
|
Full |
|
Constructed Date
|
1989 |
|
Construction Style Attachment
|
Detached |
|
Exterior Finish
|
Vinyl Siding |
|
Fireplace Fuel
|
Gas |
|
Fireplace Present
|
Yes |
|
Fireplace Total
|
1 |
|
Fireplace Type
|
Unknown |
|
Flooring Type
|
Carpeted, Hardwood, Mixed Flooring, Tile |
|
Half Bath Total
|
1 |
|
Heating Type
|
Forced Air |
|
Roof Material
|
Asphalt Shingle |
|
Roof Style
|
Unknown |
|
Stories Total
|
2 |
|
Size Interior
|
4,195 Ft2 |
|
Type
|
House |
|
Utility Water
|
Well |
Parking
Land
|
Acreage
|
Yes |
|
Land Amenities
|
Golf Nearby, Public Transit, Recreation, Schools, Shopping, Ski Area |
|
Sewer
|
Septic Tank |
|
Size Irregular
|
4.36 |
|
Size Total
|
4.36 Ac|1 - 5 Acres |
|
Size Total Text
|
4.36 Ac|1 - 5 Acres |
|
Surface Water
|
Lake |
|
Zoning Type
|
Unknown |
Rooms
| Level |
Type |
Length |
Width |
Dimensions |
|
Second Level |
Bedroom |
|
|
12'0'' x 12'0'' |
|
Second Level |
4pc Ensuite Bath |
|
|
Measurements not available |
|
Second Level |
Primary Bedroom |
|
|
31'0'' x 17'4'' |
|
Second Level |
Bedroom |
|
|
12'0'' x 12'0'' |
|
Second Level |
Bedroom |
|
|
12'0'' x 12'0'' |
|
Second Level |
Laundry Room |
|
|
9'8'' x 10'3'' |
|
Second Level |
4pc Bathroom |
|
|
Measurements not available |
|
Basement |
Wine Cellar |
|
|
9'5'' x 10'8'' |
|
Basement |
Storage |
|
|
13'2'' x 36'2'' |
|
Basement |
Storage |
|
|
17'6'' x 56'0'' |
|
Basement |
Den |
|
|
19'5'' x 13'6'' |
|
Main Level |
Mud Room |
|
|
15'1'' x 10'4'' |
|
Main Level |
Den |
|
|
11'7'' x 14'7'' |
|
Main Level |
Foyer |
|
|
13'6'' x 12'11'' |
|
Main Level |
2pc Bathroom |
|
|
Measurements not available |
|
Main Level |
Living Room |
|
|
17'3'' x 17'4'' |
|
Main Level |
Dining Room |
|
|
17'6'' x 13'4'' |
|
Main Level |
Kitchen |
|
|
16'7'' x 13'4'' |
|
Main Level |
Family Room |
|
|
23'1'' x 16'0'' |
https://www.realtor.ca/real-estate/28532847/1089-1090-3a-highway-nelson-north-nelson-to-kokanee-creek


