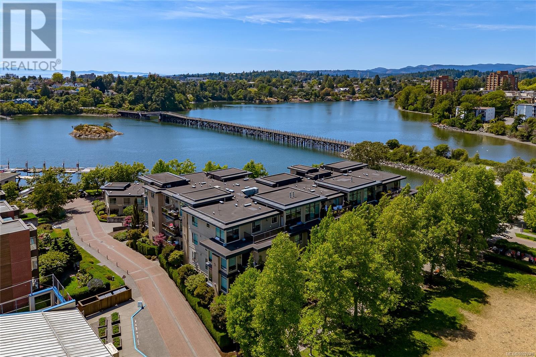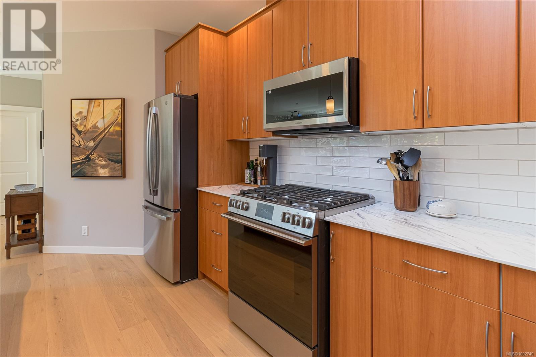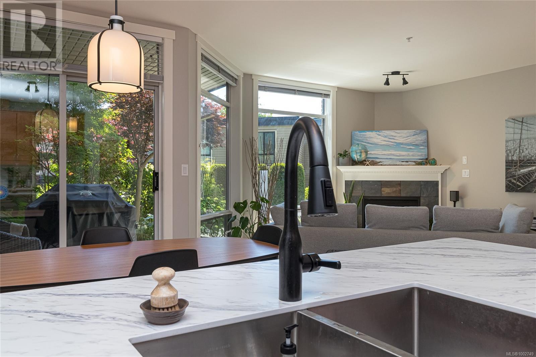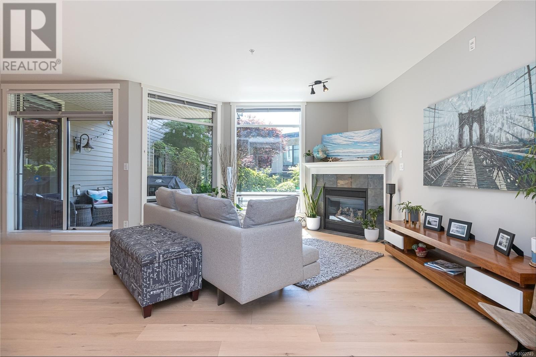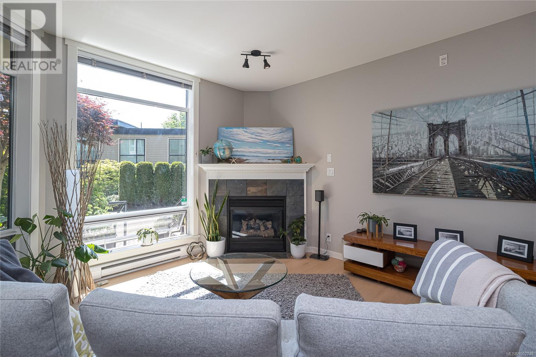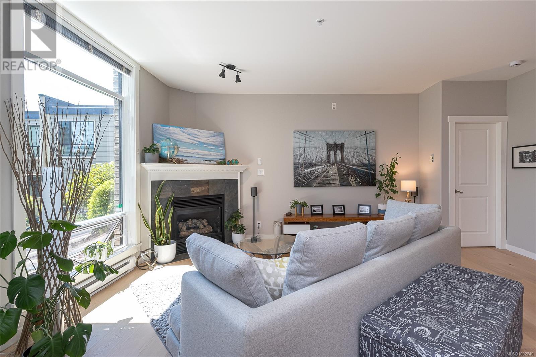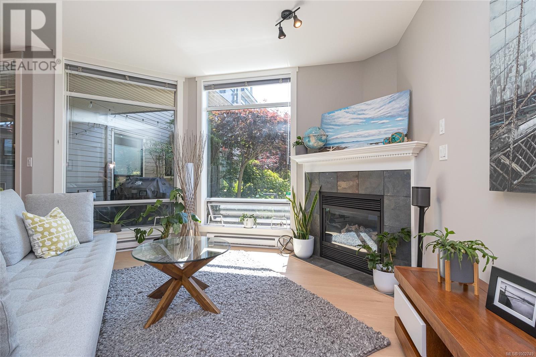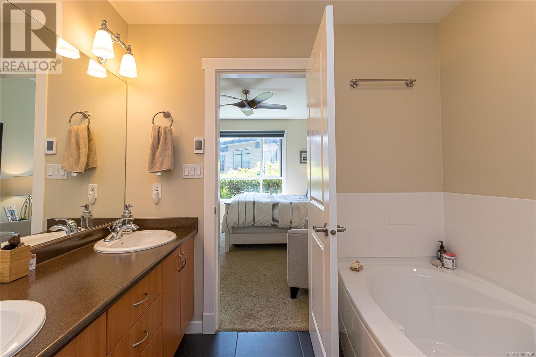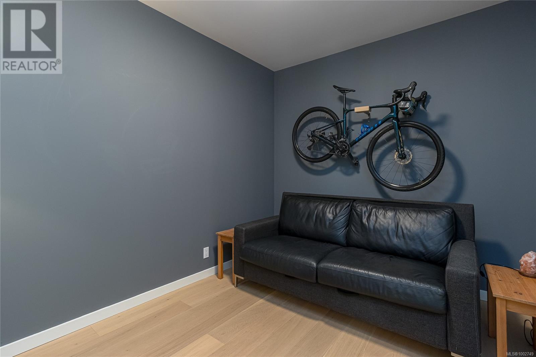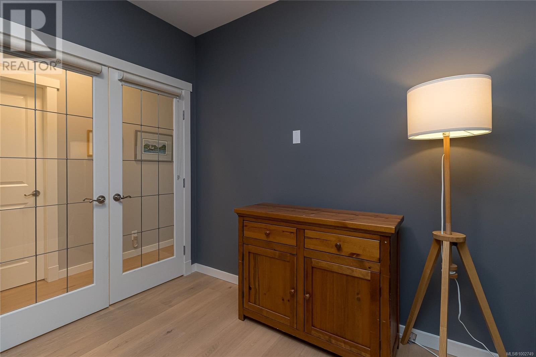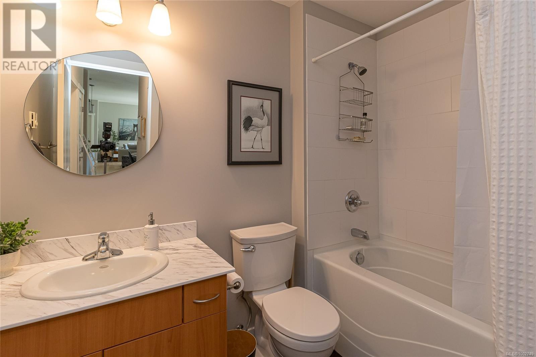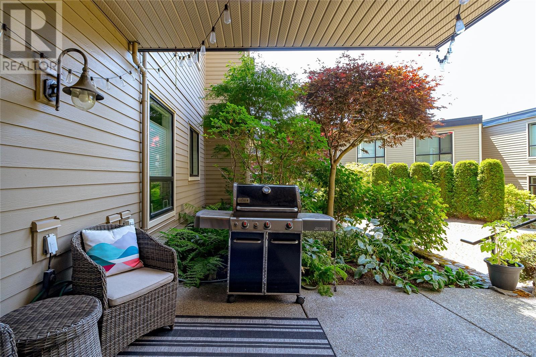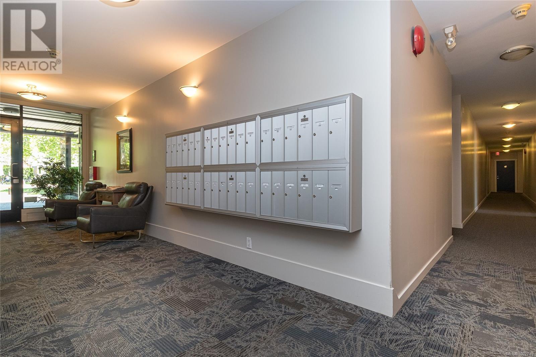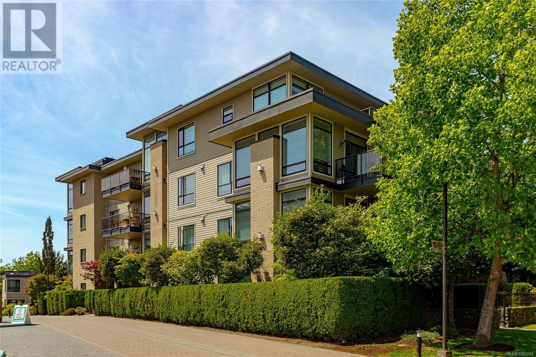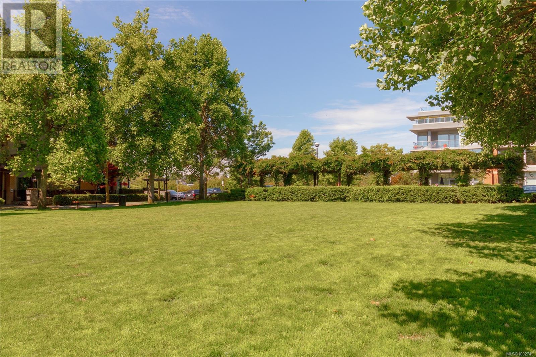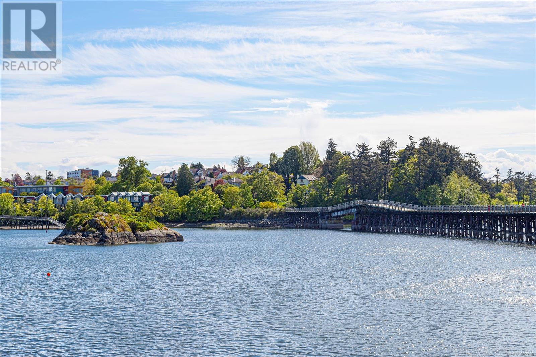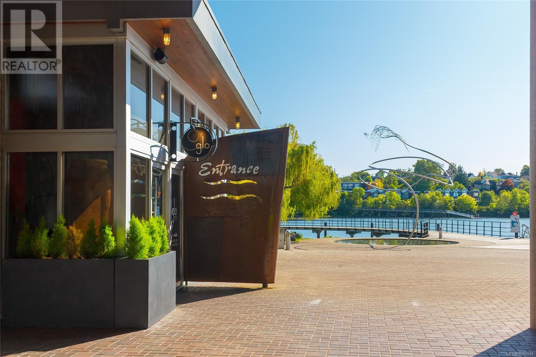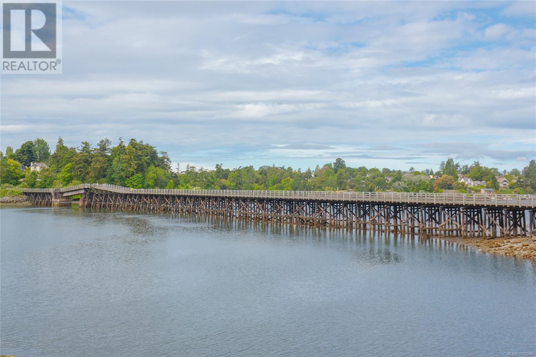109 330 Waterfront Cres Victoria, British Columbia V8T 5K3
$899,900Maintenance,
$744.46 Monthly
Maintenance,
$744.46 MonthlyOH Sunday 2-4 Combining timeless design with an unbeatable location and situated steps from the courtyard of the prestigious Edgewater —one of Victoria’s most coveted waterfront communities. Chef inspired kitchen with ample cabinet, newer counters, SS appliances including gas stove and elegant modern backsplash. Relax in the sun drenched living room boasting expansive southwest facing windows and an elegant gas fireplace or entertain in the separate dining area which leads to the private patio overlooking the gorgeous courtyard. The primary is spacious enough for a king and still has room for a walk in closet + spa inspired 5 piece ensuite with heated tile, double sinks and large soaker tub. Other features include second generous bedroom with large walk in, perfectly positioned to provide maximum privacy, separate office or media room and second full bathroom. Other features include upgraded engineered hardwood floors, dedicated laundry rom with newer Miele washer & dryer and separate entrance making this wonderful home feel more like a townhouse! The building is pet friendly and offers secure underground parking (EV charger ready), a storage locker, plus bike and kayak storage. Enjoy a wonderful lifestyle in this vibrant area with only a short walk to cafes, restaurants, a fitness club, kayaking, walk along the waterfront boardwalk, and bike across the Selkirk Trestle. (id:46156)
Open House
This property has open houses!
2:00 pm
Ends at:4:00 pm
Wow - this is a property you will not want to miss. 2 bedrooms + 2 bathrooms + office/media just steps from the Selkirk Waterway. Expansive southwest facing windows, open concept floor plan, hard wood floors, updated kitchen with newer counters and SS appliances including gas oven. Private patio with separate entrance from courtyard. Secure underground parking, bike + kayak storage.
Property Details
| MLS® Number | 1002749 |
| Property Type | Single Family |
| Neigbourhood | Rock Bay |
| Community Name | The Edgewater |
| Community Features | Pets Allowed, Family Oriented |
| Parking Space Total | 1 |
| Plan | Vis5657 |
| Structure | Patio(s) |
Building
| Bathroom Total | 2 |
| Bedrooms Total | 2 |
| Constructed Date | 2004 |
| Cooling Type | None |
| Fireplace Present | Yes |
| Fireplace Total | 1 |
| Heating Fuel | Electric, Natural Gas, Other |
| Heating Type | Baseboard Heaters |
| Size Interior | 1,502 Ft2 |
| Total Finished Area | 1375 Sqft |
| Type | Apartment |
Parking
| Underground |
Land
| Acreage | No |
| Size Irregular | 1375 |
| Size Total | 1375 Sqft |
| Size Total Text | 1375 Sqft |
| Zoning Type | Residential |
Rooms
| Level | Type | Length | Width | Dimensions |
|---|---|---|---|---|
| Main Level | Patio | 20 ft | 9 ft | 20 ft x 9 ft |
| Main Level | Bathroom | 4-Piece | ||
| Main Level | Office | 12 ft | 9 ft | 12 ft x 9 ft |
| Main Level | Bedroom | 14 ft | 11 ft | 14 ft x 11 ft |
| Main Level | Ensuite | 5-Piece | ||
| Main Level | Primary Bedroom | 15 ft | 12 ft | 15 ft x 12 ft |
| Main Level | Living Room | 15 ft | 15 ft | 15 ft x 15 ft |
| Main Level | Dining Room | 13 ft | 10 ft | 13 ft x 10 ft |
| Main Level | Kitchen | 14 ft | 11 ft | 14 ft x 11 ft |
| Main Level | Laundry Room | 5 ft | 4 ft | 5 ft x 4 ft |
| Main Level | Entrance | 5 ft | 9 ft | 5 ft x 9 ft |
https://www.realtor.ca/real-estate/28440825/109-330-waterfront-cres-victoria-rock-bay


