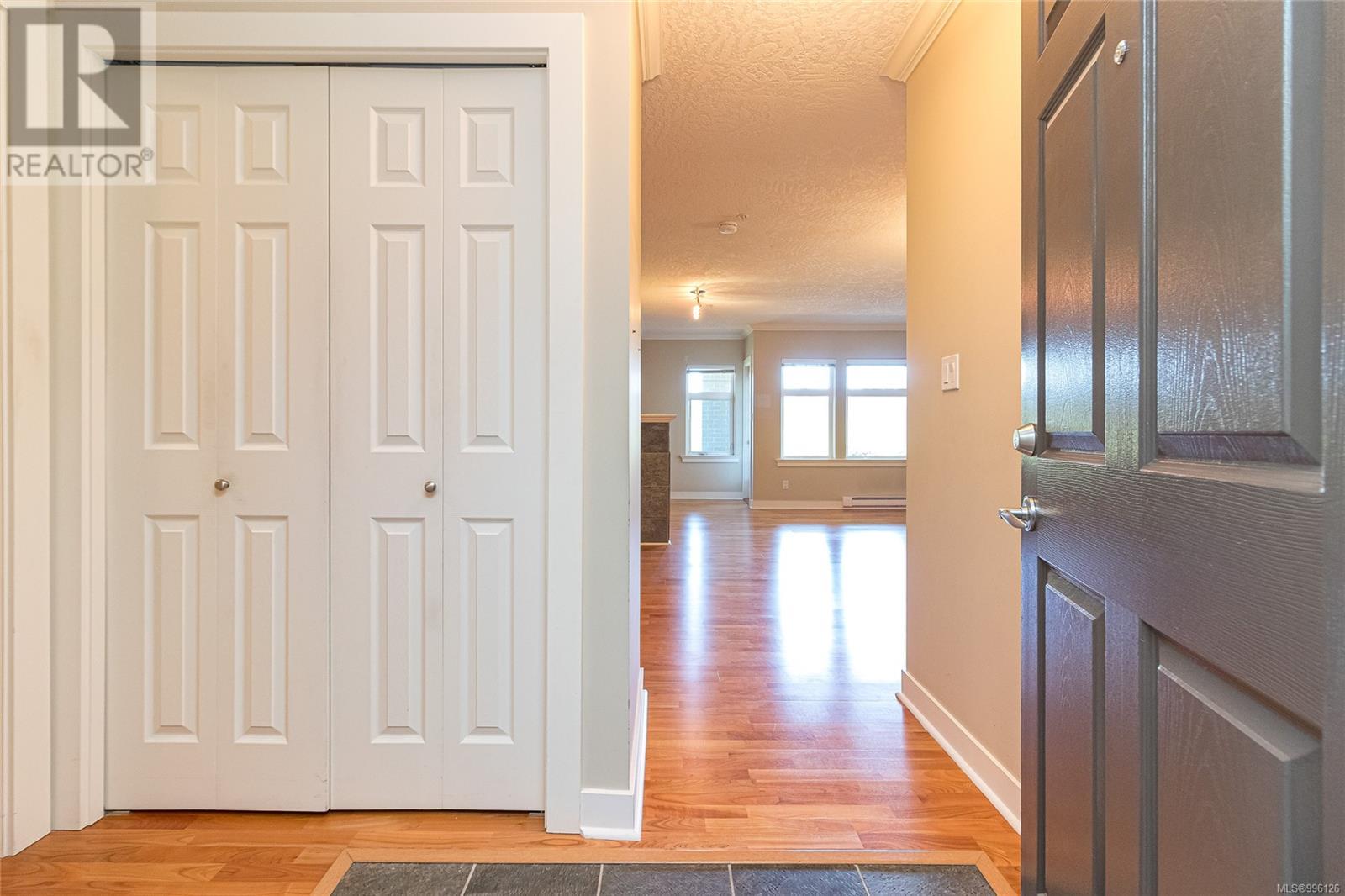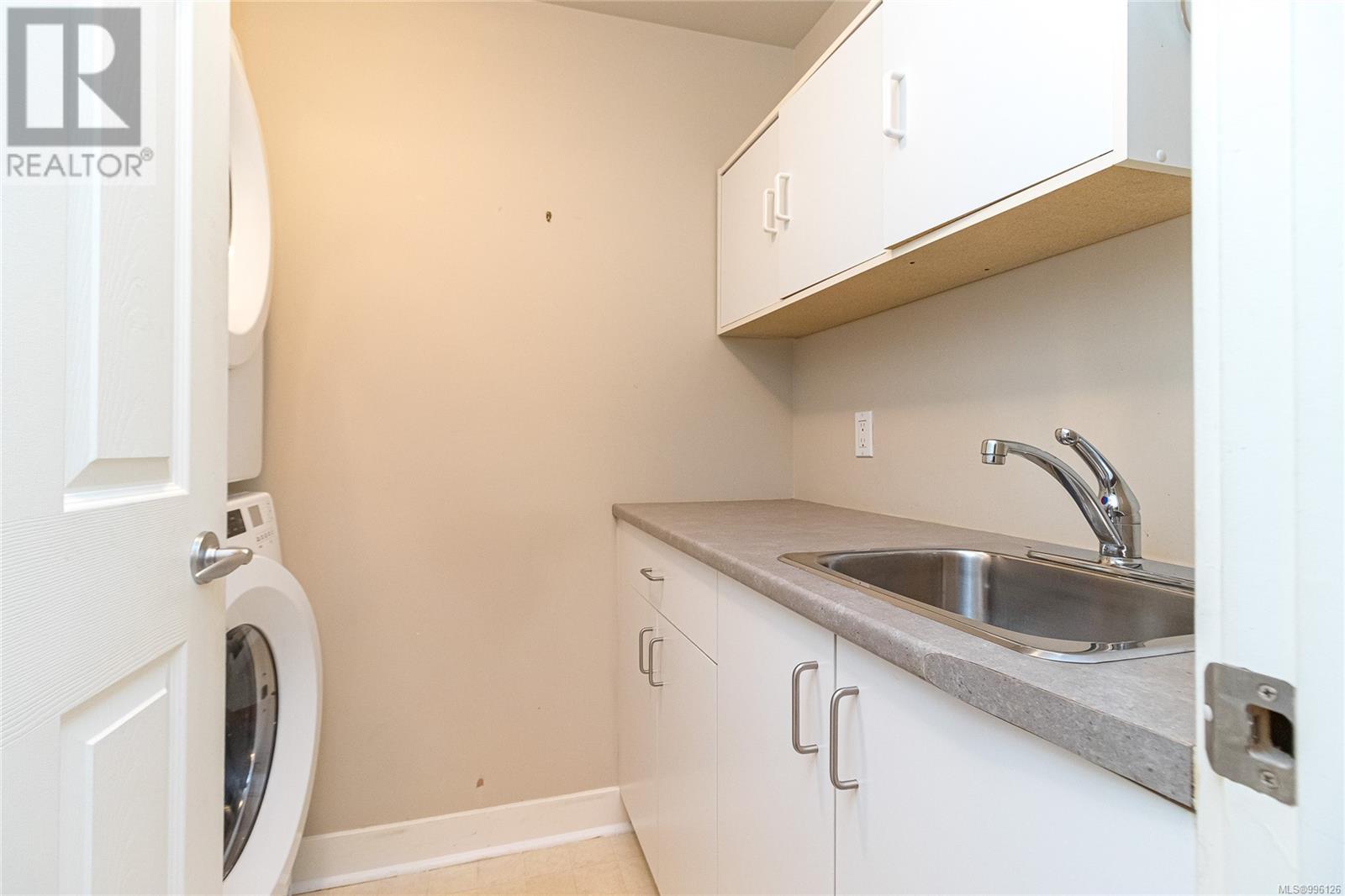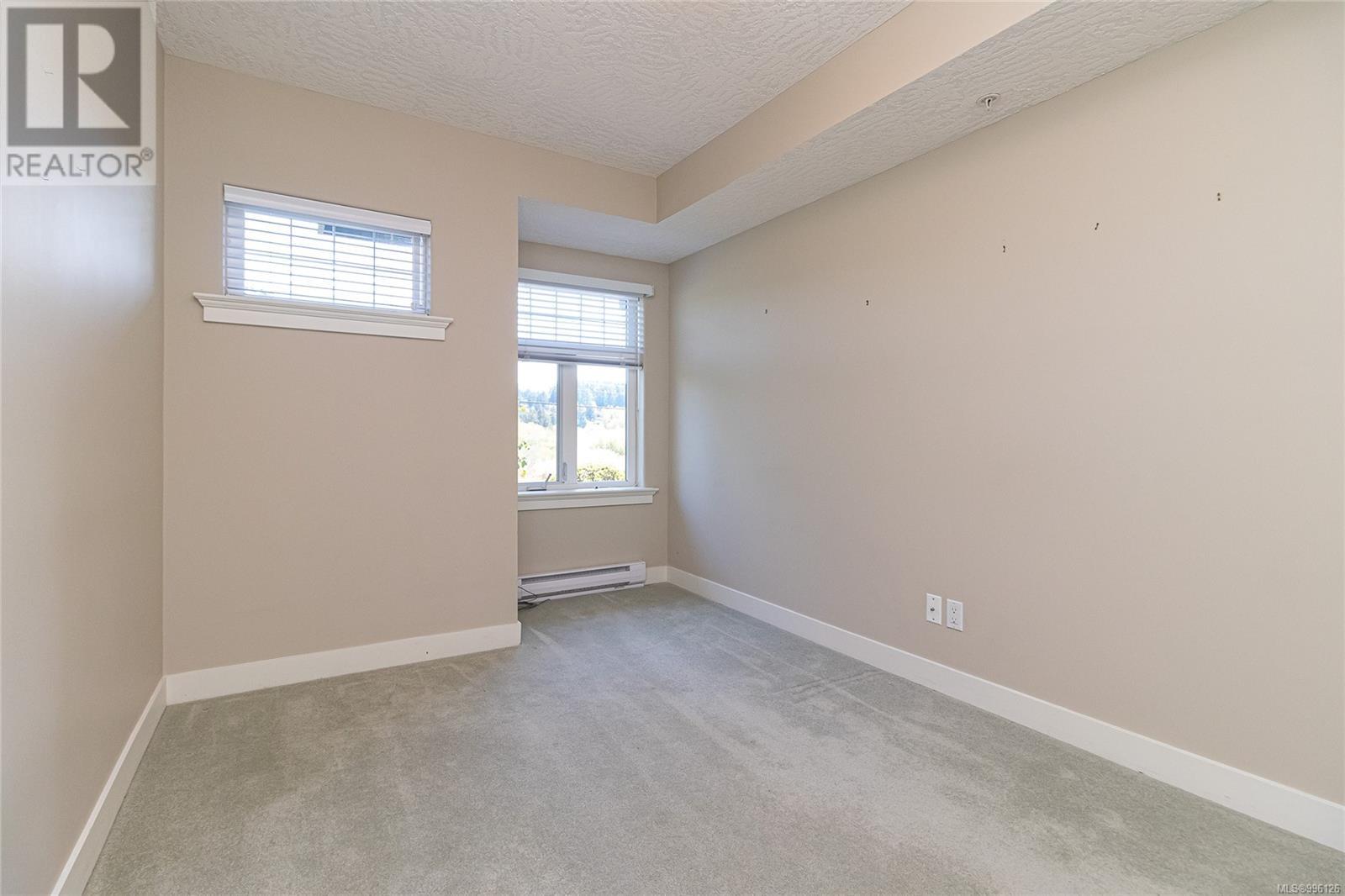109 4480 Chatterton Way Saanich, British Columbia V8X 5H7
$679,900Maintenance,
$647 Monthly
Maintenance,
$647 MonthlyWelcome to this birght ground level entrance 2 bed 2 full Bath luxury suite with gleaming H/W floors. Discover the perfect blend of comfort, convenience, and natural beauty at Broadmead Terrace. Spacious 1277 SF home features an open-concept layout, providing a welcoming atmosphere. Large primary bedroom is complete with ensuite. The second bedroom, separated from primary. This well-maintained residence provides views of peaceful Rithet’s Bog. Broadmead Terrace provides a village-resort ambiance, with gardens, ponds, bridges and fountains. All within walking distance to Broadmead Centre, local shops, dining options, and more. Additionally, a connector tunnel offers direct access to the Royal Oak Shopping Centre. Broadmead Terrace is a professionally managed, pet friendly, well-run building. Offering secure underground parking, (additional parking stalls available to rent), and separate storage locker. This is a good opportunity to live in a sought-after community. (id:46156)
Property Details
| MLS® Number | 996126 |
| Property Type | Single Family |
| Neigbourhood | Broadmead |
| Community Name | Broadmead Terrace |
| Community Features | Pets Allowed With Restrictions, Family Oriented |
| Features | Curb & Gutter |
| Parking Space Total | 1 |
| View Type | Mountain View |
Building
| Bathroom Total | 2 |
| Bedrooms Total | 2 |
| Architectural Style | Other |
| Constructed Date | 2005 |
| Cooling Type | Central Air Conditioning |
| Fireplace Present | Yes |
| Fireplace Total | 1 |
| Heating Fuel | Electric, Natural Gas |
| Heating Type | Baseboard Heaters |
| Size Interior | 1,277 Ft2 |
| Total Finished Area | 1277 Sqft |
| Type | Apartment |
Land
| Acreage | No |
| Size Irregular | 1238 |
| Size Total | 1238 Sqft |
| Size Total Text | 1238 Sqft |
| Zoning Type | Multi-family |
Rooms
| Level | Type | Length | Width | Dimensions |
|---|---|---|---|---|
| Main Level | Laundry Room | 8' x 8' | ||
| Main Level | Ensuite | 4-Piece | ||
| Main Level | Bedroom | 9' x 17' | ||
| Main Level | Bathroom | 4-Piece | ||
| Main Level | Primary Bedroom | 12' x 16' | ||
| Main Level | Kitchen | 16' x 8' | ||
| Main Level | Dining Room | 18' x 10' | ||
| Main Level | Living Room | 18' x 14' | ||
| Main Level | Entrance | 7' x 9' |
https://www.realtor.ca/real-estate/28218371/109-4480-chatterton-way-saanich-broadmead



































