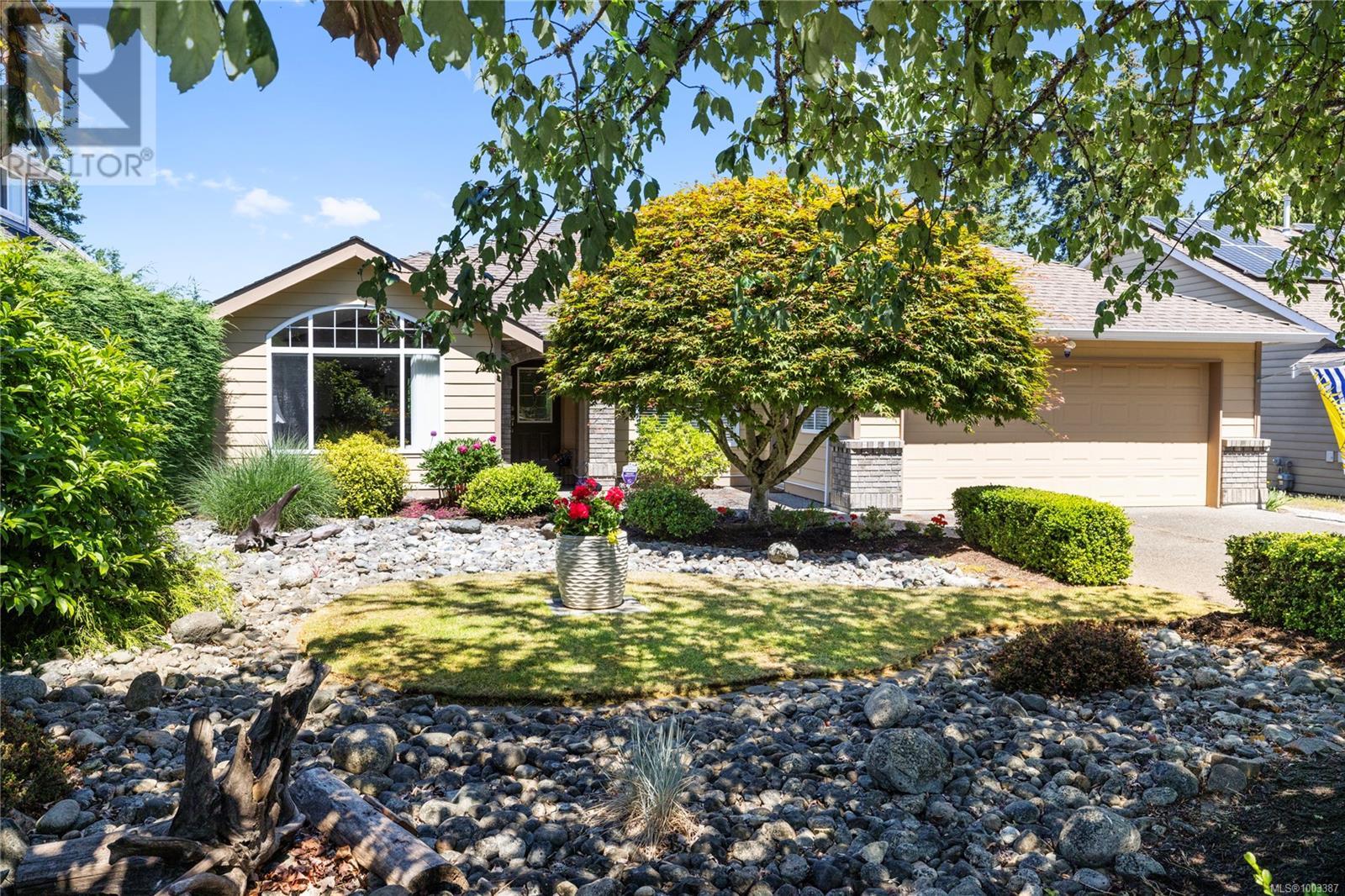3 Bedroom
2 Bathroom
1,850 ft2
Fireplace
None
Forced Air
$875,000
Immaculate, 1850sf, crawlspace rancher nestled in the sought-after Corfield Glades neighbourhood. Come & see this welcoming & warm, one-owner home, built in 2003, which boasts a private garden, an attractive traditional floor plan, 3 Beds/2 baths & a spacious double garage. The large kitchen, with granite counters, tiled backsplash & gleaming cherry wood floors, also has updated S/S appliances & abundant storage, including a pantry! Lots of counter space for creative chefs, it is bright with a skylight & is open to the eating nook & family room which features a natural gas fireplace & sliding door that leads out to a north facing deck. The 3rd BR doubles as great office space thanks to a Murphy bed with side bookcases, while the Primary BR overlooks the garden & enjoys a 3pc ensuite & walk in closet. With sidewalks & underground servicing, it is an easy walk into Town, the Beach & lawn bowling as well as being close to highway access, shopping & the Oceanside Health Centre. Call now! (id:46156)
Property Details
|
MLS® Number
|
1003387 |
|
Property Type
|
Single Family |
|
Neigbourhood
|
Parksville |
|
Features
|
Central Location, Level Lot, Private Setting, Other, Marine Oriented |
|
Parking Space Total
|
2 |
|
Plan
|
Vip68442 |
|
Structure
|
Shed |
Building
|
Bathroom Total
|
2 |
|
Bedrooms Total
|
3 |
|
Constructed Date
|
2003 |
|
Cooling Type
|
None |
|
Fireplace Present
|
Yes |
|
Fireplace Total
|
1 |
|
Heating Fuel
|
Natural Gas |
|
Heating Type
|
Forced Air |
|
Size Interior
|
1,850 Ft2 |
|
Total Finished Area
|
1850 Sqft |
|
Type
|
House |
Land
|
Access Type
|
Road Access |
|
Acreage
|
No |
|
Size Irregular
|
7622 |
|
Size Total
|
7622 Sqft |
|
Size Total Text
|
7622 Sqft |
|
Zoning Description
|
Rs1 |
|
Zoning Type
|
Residential |
Rooms
| Level |
Type |
Length |
Width |
Dimensions |
|
Main Level |
Entrance |
|
|
5'5 x 10'8 |
|
Main Level |
Mud Room |
|
|
5'6 x 5'10 |
|
Main Level |
Pantry |
|
|
5'0 x 5'5 |
|
Main Level |
Laundry Room |
|
|
6'11 x 7'0 |
|
Main Level |
Ensuite |
|
|
3-Piece |
|
Main Level |
Bathroom |
|
|
4-Piece |
|
Main Level |
Bedroom |
|
|
9'10 x 10'4 |
|
Main Level |
Bedroom |
|
|
10'8 x 10'5 |
|
Main Level |
Primary Bedroom |
|
|
14'2 x 13'1 |
|
Main Level |
Living Room |
|
|
11'10 x 14'9 |
|
Main Level |
Dining Room |
|
|
10'4 x 11'7 |
|
Main Level |
Family Room |
|
|
14'8 x 18'3 |
|
Main Level |
Dining Nook |
|
|
8'4 x 8'10 |
|
Main Level |
Kitchen |
|
|
10'5 x 13'5 |
https://www.realtor.ca/real-estate/28466360/109-hamilton-ave-parksville-parksville







































